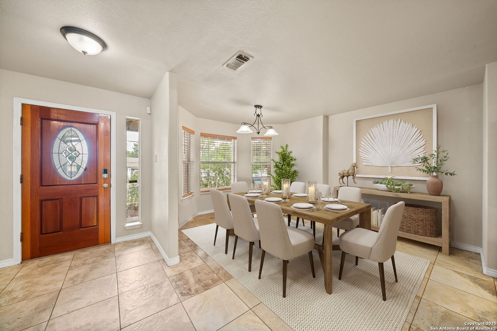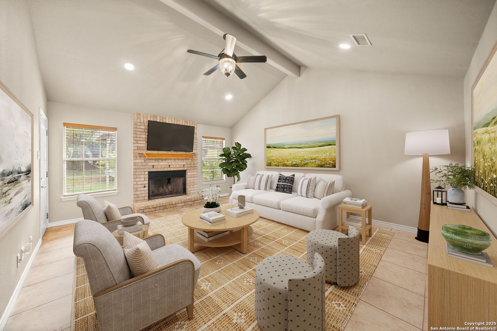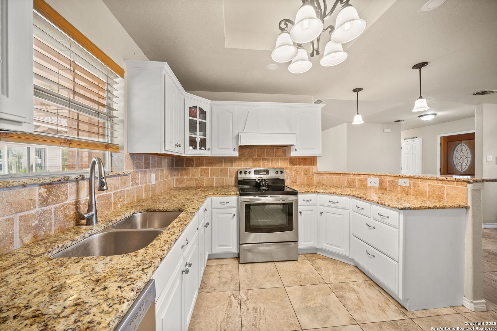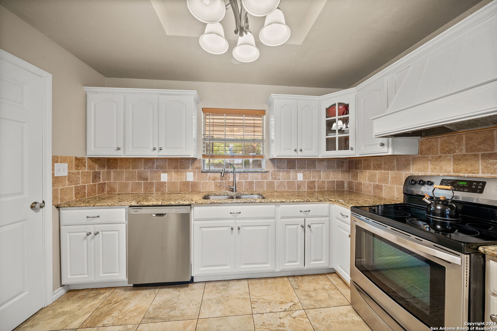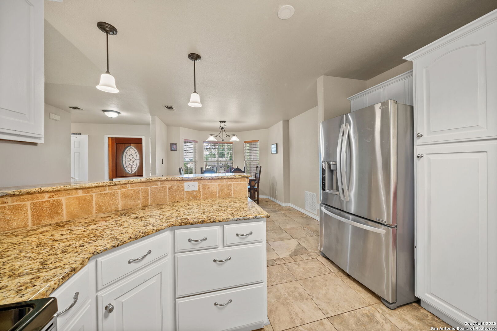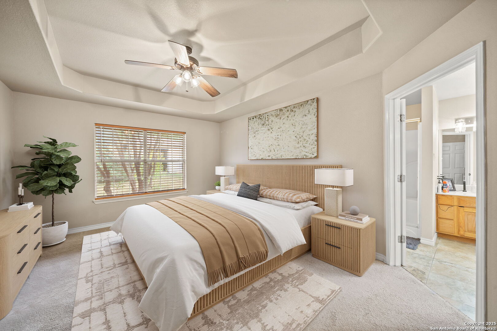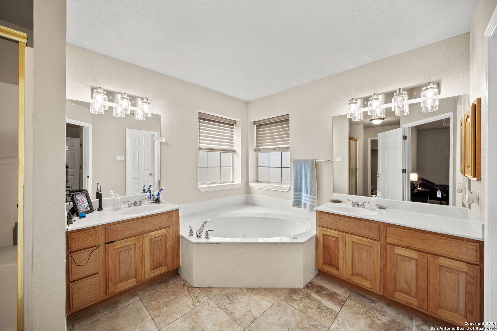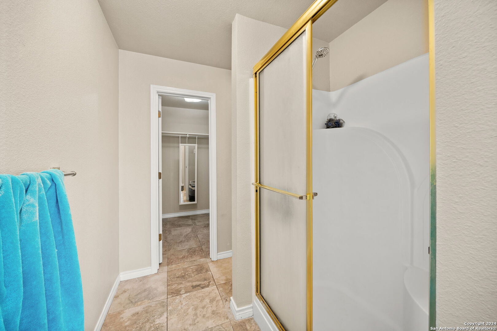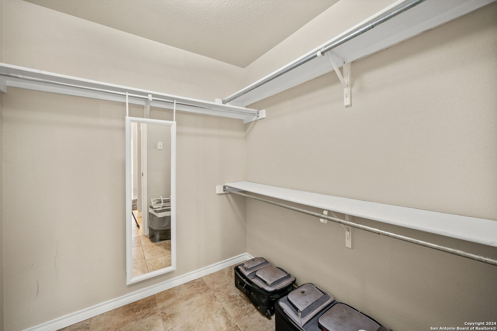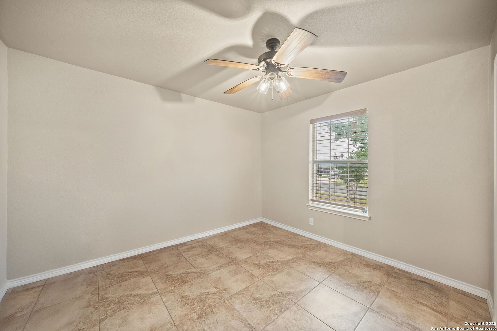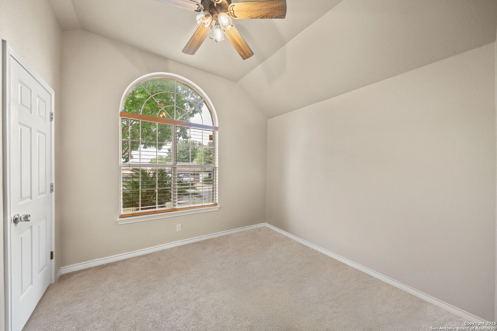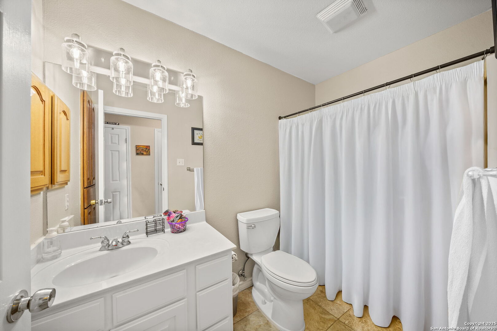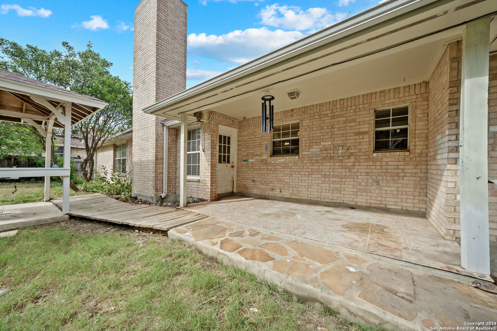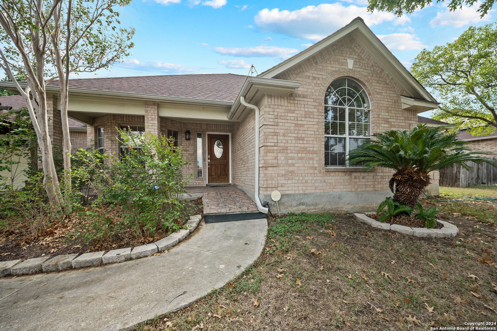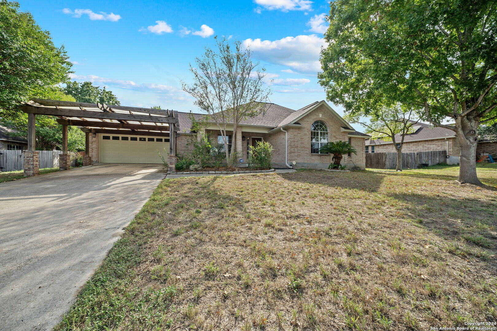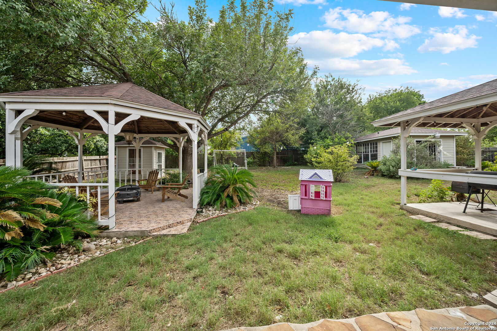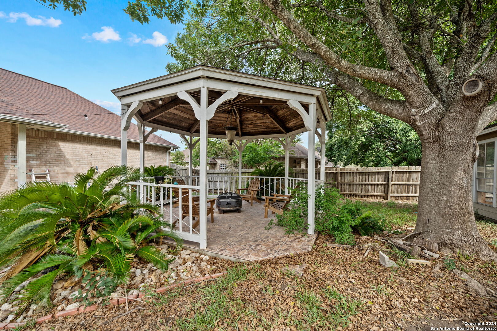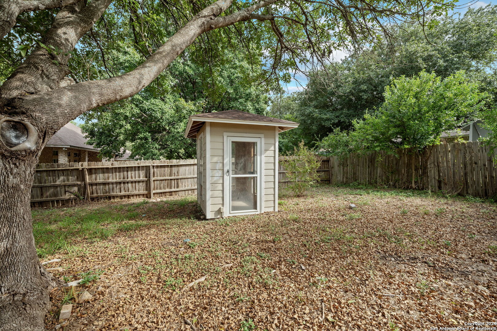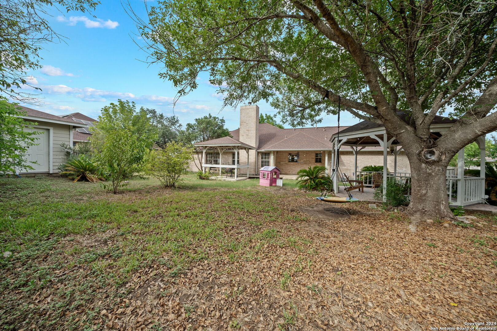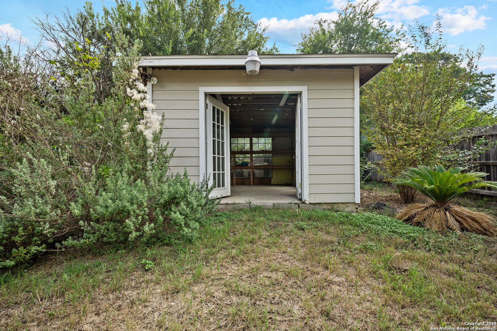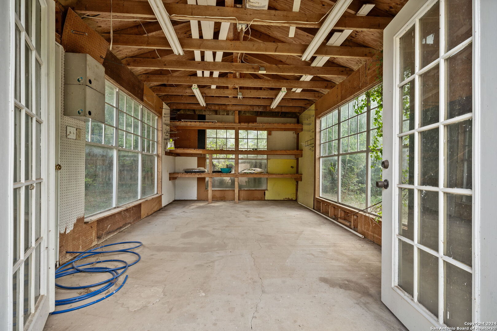Property Details
RIVER KNL
Castroville, TX 78009
$350,000
3 BD | 2 BA | 1,790 SqFt
Property Description
Don't miss your chance to own a charming house in the well-established River Bluff neighborhood of Castroville. This house combines comfort and convenience, making it an ideal choice for anyone seeking a serene yet accessible living space. The house features a seamless, open floor plan that provides ample room for everyone to enjoy and relax. Sunlight pours through the numerous windows, filling the living area with natural light and warmth. A cozy gas fireplace adds a touch of comfort, creating a perfect setting for family gatherings or quiet evenings. Indulge in the primary bathroom, equipped with two walk-in closets, dual vanities, a whirlpool tub, and a walk-in shower. This space offers both luxury and practicality, ensuring a relaxing retreat within your home. The large backyard is ideal for entertaining, complete with mature shade trees that provide a tranquil atmosphere. A charming gazebo serves as a focal point and a spot for guests. For gardening enthusiasts, a sizable decorative shed in the back is perfect for use as a greenhouse, offering a space to nurture your green thumb. Enjoy easy access to Highway 90, making commutes and travel a breeze. This house combines the charm of a peaceful neighborhood with the convenience of proximity to essential routes. This house is a gem you won't want to miss.
Property Details
- Status:Available
- Type:Residential (Purchase)
- MLS #:1806599
- Year Built:2000
- Sq. Feet:1,790
Community Information
- Address:118 RIVER KNL Castroville, TX 78009
- County:Medina
- City:Castroville
- Subdivision:RIVER BLUFF
- Zip Code:78009
School Information
- School System:Medina Valley I.S.D.
- High School:Medina Valley
- Middle School:Medina Valley
- Elementary School:Medina Valley
Features / Amenities
- Total Sq. Ft.:1,790
- Interior Features:One Living Area, Separate Dining Room, Breakfast Bar, Utility Room Inside, 1st Floor Lvl/No Steps, High Ceilings, High Speed Internet, Laundry Room, Walk in Closets
- Fireplace(s): Living Room
- Floor:Carpeting, Ceramic Tile
- Inclusions:Ceiling Fans, Washer Connection, Dryer Connection, Refrigerator
- Master Bath Features:Tub/Shower Separate, Double Vanity, Tub has Whirlpool
- Exterior Features:Patio Slab, Covered Patio, Privacy Fence, Storage Building/Shed, Gazebo, Mature Trees
- Cooling:One Central
- Heating Fuel:Electric
- Heating:Central
- Master:16x13
- Bedroom 2:12x10
- Bedroom 3:11x10
- Dining Room:14x11
- Kitchen:11x10
Architecture
- Bedrooms:3
- Bathrooms:2
- Year Built:2000
- Stories:1
- Style:One Story, Ranch
- Roof:Composition
- Foundation:Slab
- Parking:Two Car Garage
Property Features
- Neighborhood Amenities:None
- Water/Sewer:Water System, Sewer System
Tax and Financial Info
- Proposed Terms:Conventional, FHA, VA, Cash
- Total Tax:9376.54
3 BD | 2 BA | 1,790 SqFt

