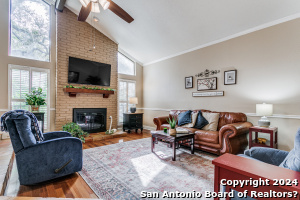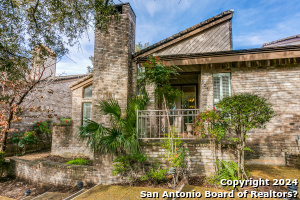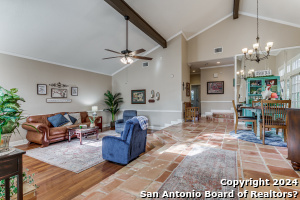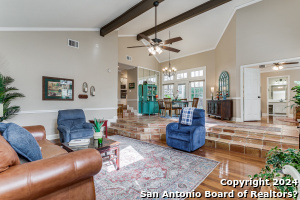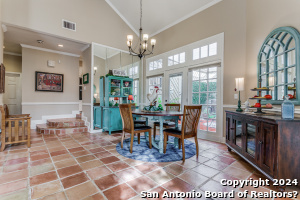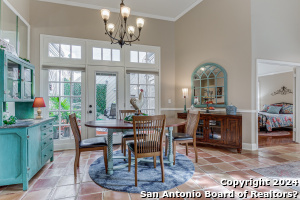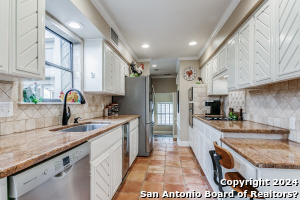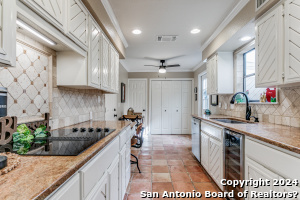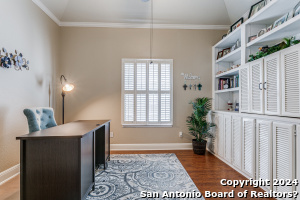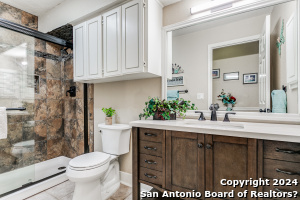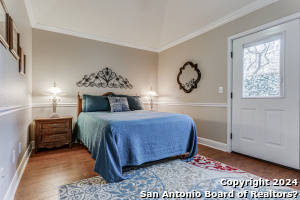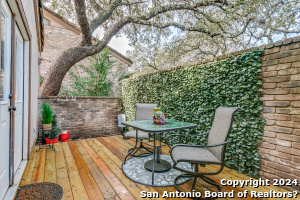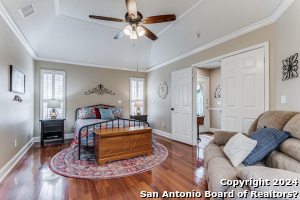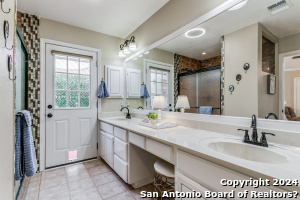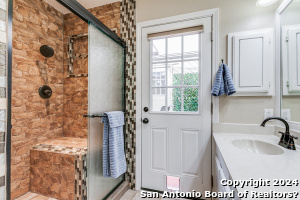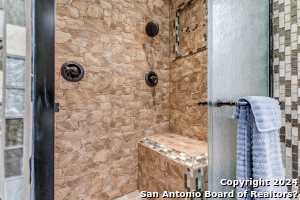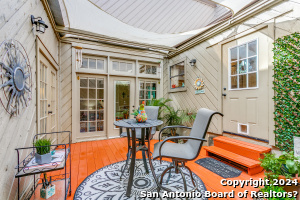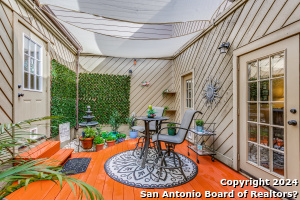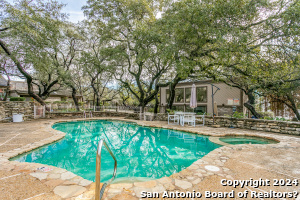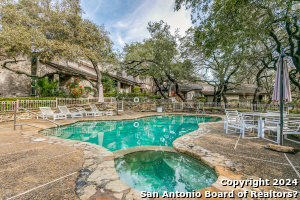Property Details
SUNBURST ST
San Antonio, TX 78230
$335,000
3 BD | 2 BA | 1,718 SqFt
Property Description
Set in a prime Northcentral San Antonio location, this bright and airy townhome offers a peaceful and convenient living experience. The elegant interior is adorned with a spacious living quarter set under high ceilings that feature stained wooden beams. The high ceilings and large windows create a home full of character, flooding natural light into the main areas and showcasing beautiful views of the serene community. The galley-style kitchen features warm white cabinetry, granite counters, built-in appliances, a charming window over the single-basin sink, and recessed lighting. The spacious dining room is set between the living and kitchen areas for a continuous flow that promotes entertaining. It hosts a gorgeous glass front door framed by large windows that present a sense of grandeur and welcome you to the private back deck. The outdoor space serves as a secluded outdoor oasis, where you'll enjoy fresh air while you sip your morning coffee or relax at the end of a long day. French doors at the front of the home guide you to the primary suite, complete with grand high ceilings and an ensuite bath with a dual vanity and a charming stone-covered walk-in shower. The secondary bedrooms share a well-appointed full bath and are generously sized, one of which is equipped with functional built-ins. The established community offers a private and tranquil vibe with a sparkling pool just outside your front door, built with beautiful stonework and showcasing many mature, well-manicured trees that serve as a canopy over the common spaces. The highly sought-after location places you within quick proximity to USAA, Medical Center, I-10, 410, 1604, The Rim, La Cantera, and just minutes to downtown. Come view all that this elegant townhome has to offer!
Property Details
- Price:$335,000
- County:Bexar
- Address:SUNBURST ST
- City:San Antonio
- State:TX
- Zip:78230
- Bedrooms:3
- Baths:2
- Status:Available
- Type:Townhome
3 BD | 2 BA | 1,718 SqFt

