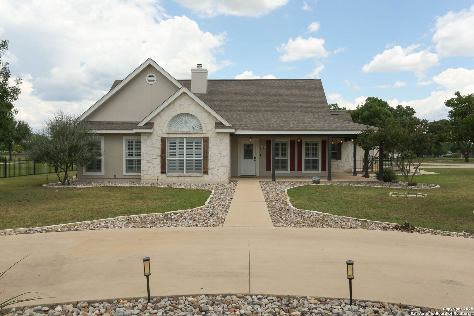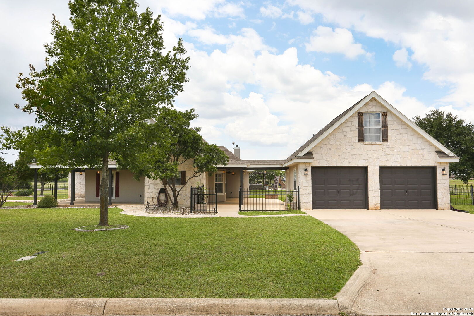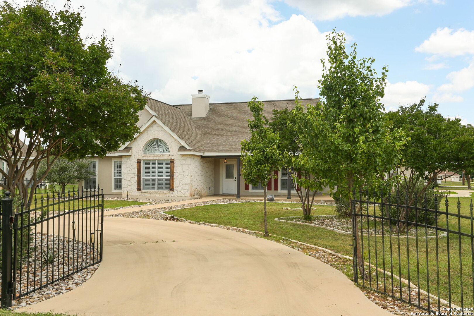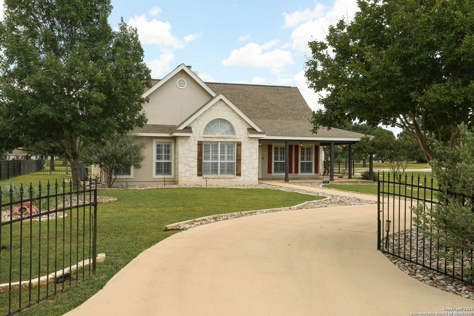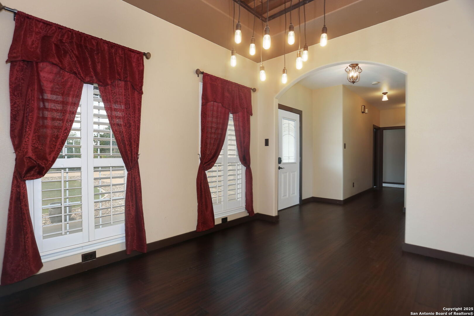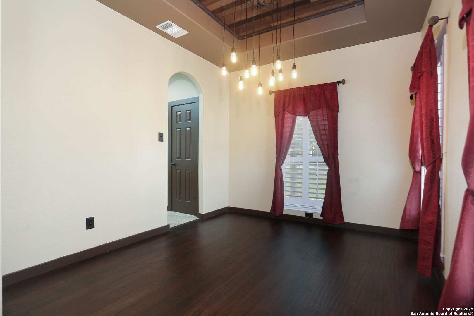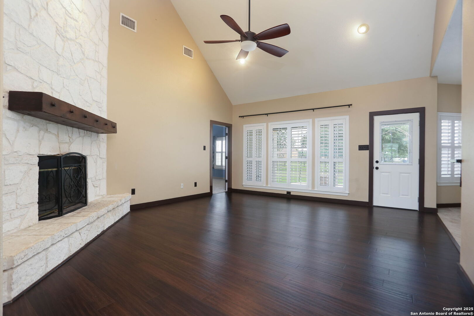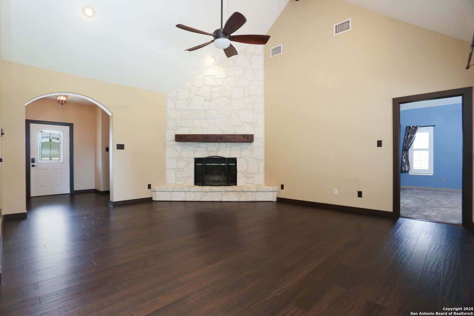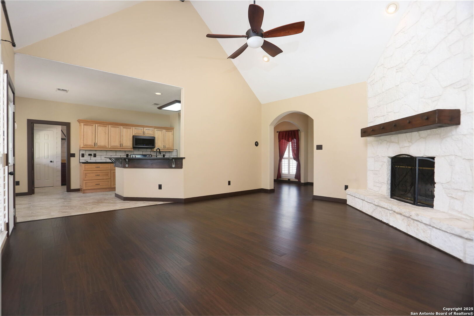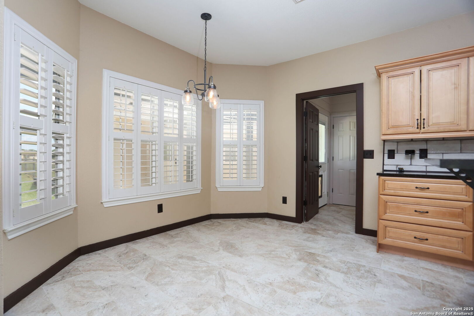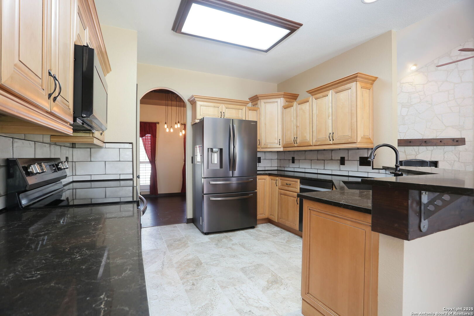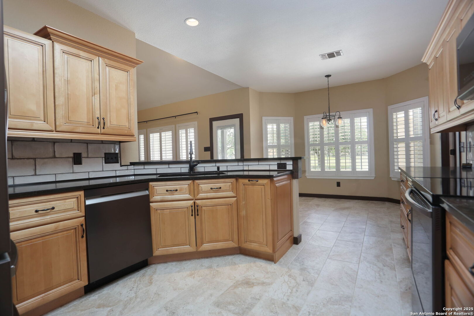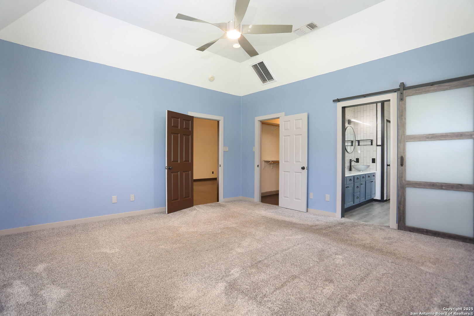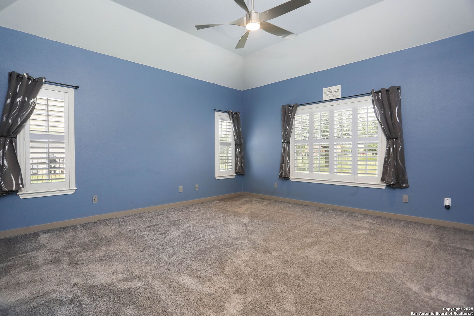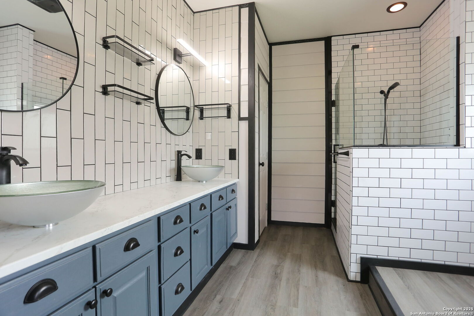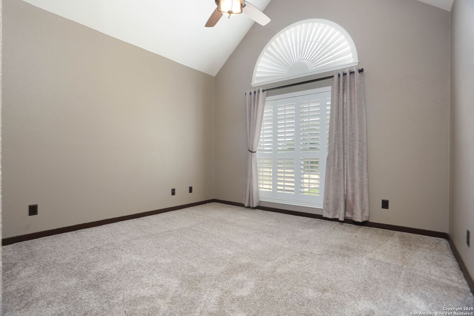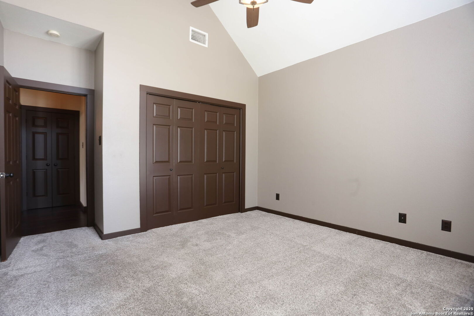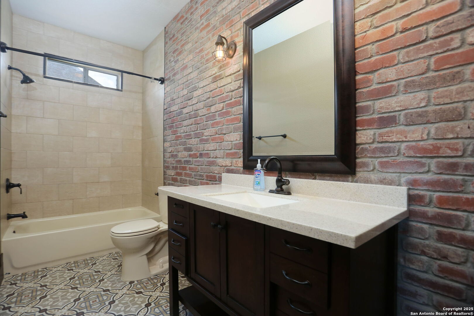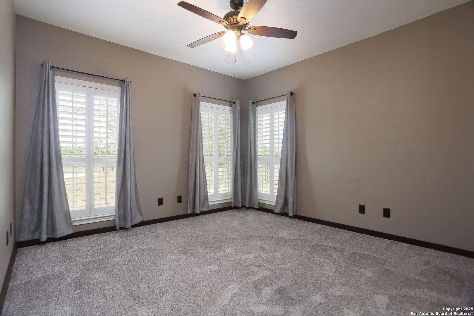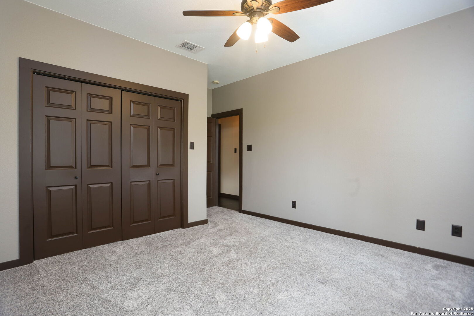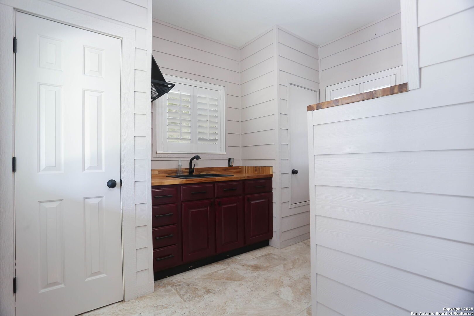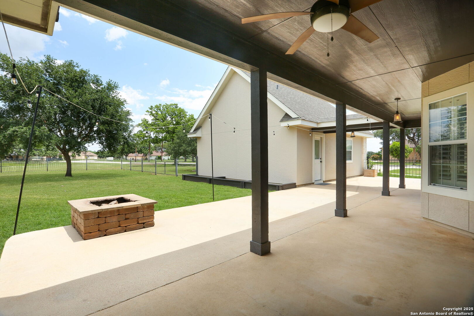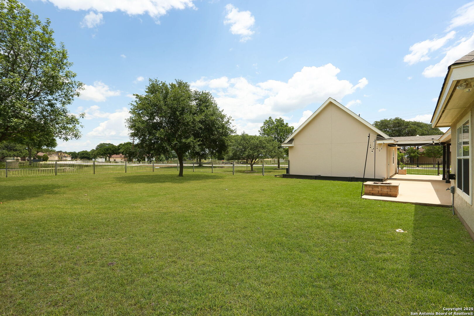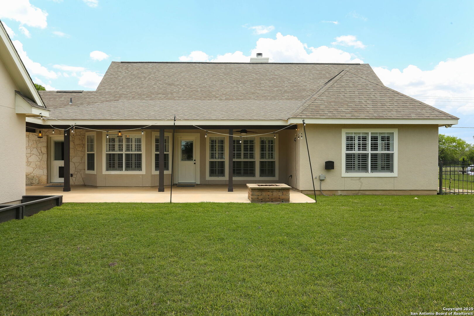Property Details
County Road 4516
Castroville, TX 78009
$449,000
3 BD | 3 BA | 1,934 SqFt
Property Description
Experience relaxed living with scenic golf course views in this beautifully maintained single-story 3-bedroom home, ideally positioned on a corner lot overlooking the #1 green. Located just a short walk from the clubhouse, this home offers both comfort and convenience in a picturesque setting. The open floor plan welcomes you in with natural light and elegant touches like plantation shutters throughout. The primary suite features a vaulted ceiling, a spacious walk-in closet, and a luxurious ensuite bathroom with double vanities, and a tiled walk-in shower. Step outside to your back patio with golf course views, ideal for morning coffee or evening relaxation. The detached 2-car garage includes a finished bonus room with a half bath above (not included in square footage)-ideal for a home office, studio, or guest space. Don't miss your chance to enjoy the best of golf course living in charming Castroville.
Property Details
- Status:Available
- Type:Residential (Purchase)
- MLS #:1866170
- Year Built:2000
- Sq. Feet:1,934
Community Information
- Address:1181 County Road 4516 Castroville, TX 78009
- County:Medina
- City:Castroville
- Subdivision:VILLE D ALSACE
- Zip Code:78009
School Information
- School System:Medina Valley I.S.D.
- High School:Medina Valley
- Middle School:Medina Valley
- Elementary School:Castroville Elementary
Features / Amenities
- Total Sq. Ft.:1,934
- Interior Features:One Living Area, Separate Dining Room, Eat-In Kitchen, Two Eating Areas, Breakfast Bar, Media Room, Utility Room Inside
- Fireplace(s): One, Living Room
- Floor:Ceramic Tile
- Inclusions:Ceiling Fans, Washer Connection, Dryer Connection, Dishwasher
- Master Bath Features:Tub/Shower Separate, Double Vanity, Garden Tub
- Exterior Features:Covered Patio
- Cooling:Two Central
- Heating Fuel:Electric
- Heating:Central
- Master:16x16
- Bedroom 2:12x12
- Bedroom 3:13x13
- Dining Room:12x10
- Kitchen:14x11
Architecture
- Bedrooms:3
- Bathrooms:3
- Year Built:2000
- Stories:1
- Style:One Story
- Roof:Composition
- Foundation:Slab
- Parking:Two Car Garage, Detached
Property Features
- Neighborhood Amenities:Golf Course
- Water/Sewer:Septic
Tax and Financial Info
- Proposed Terms:Conventional, FHA, VA, Cash
- Total Tax:7890.07
3 BD | 3 BA | 1,934 SqFt

