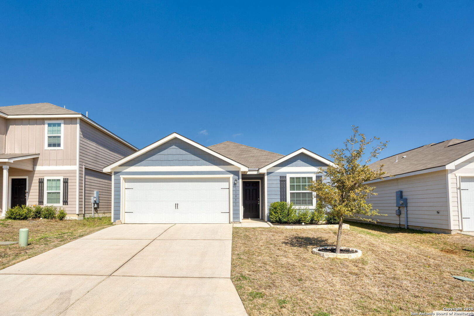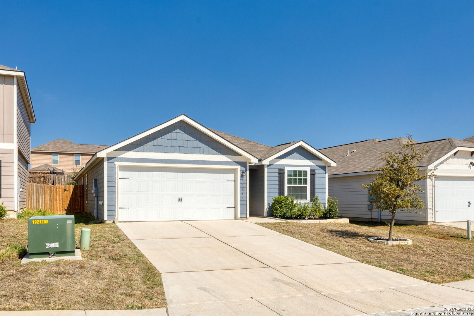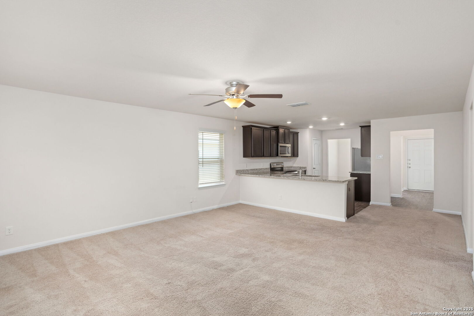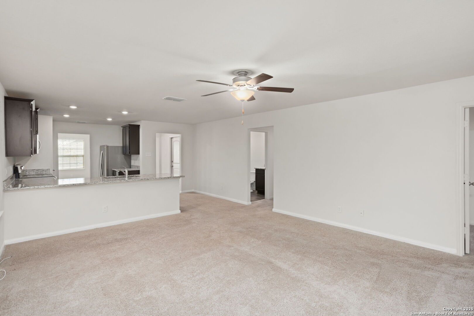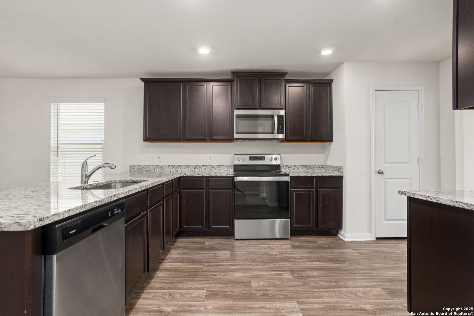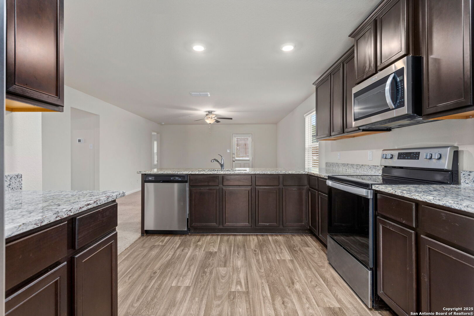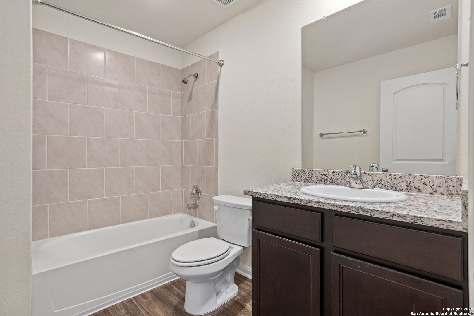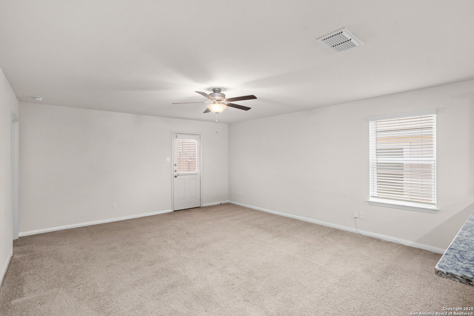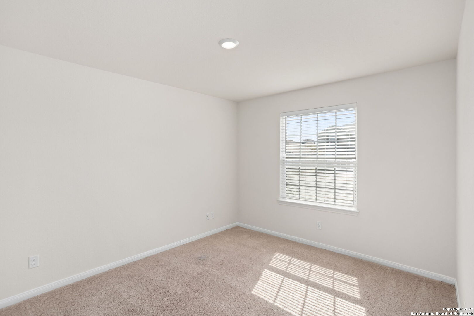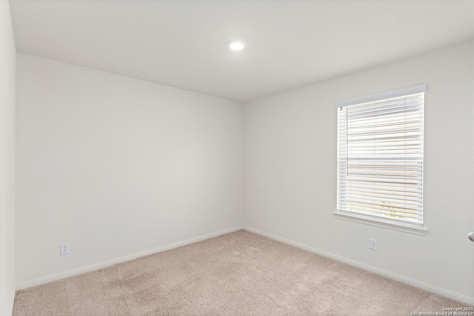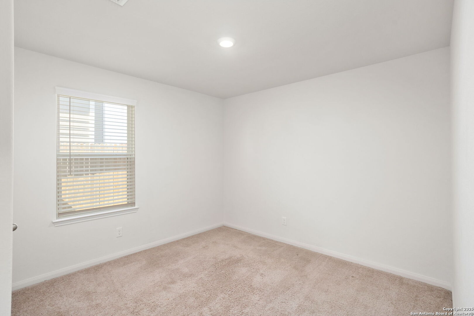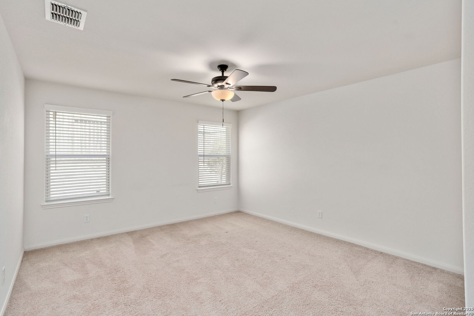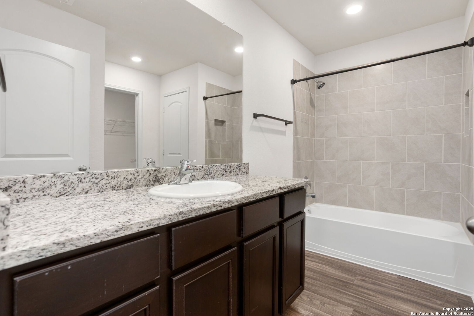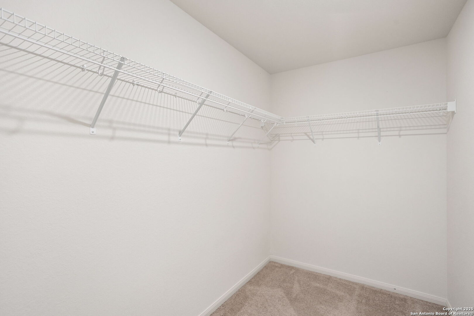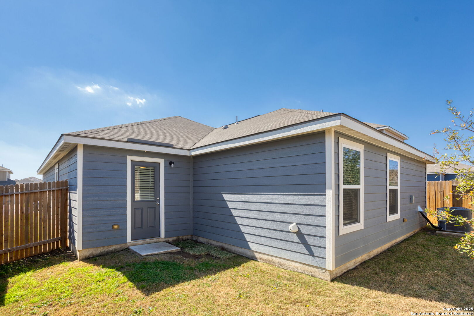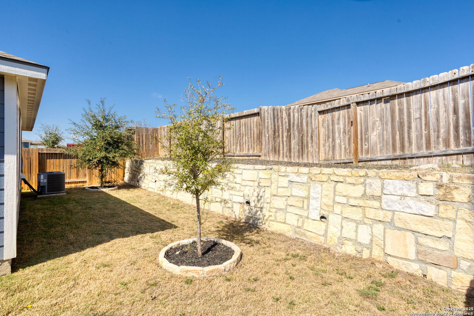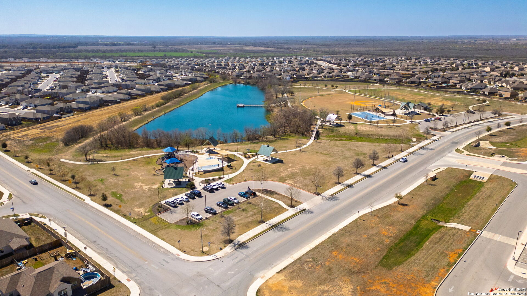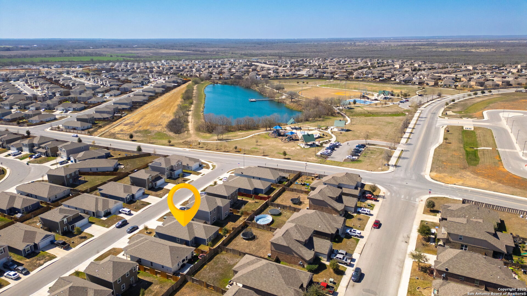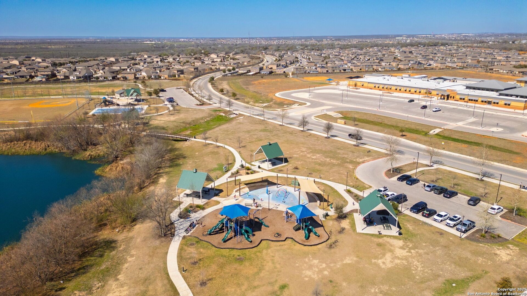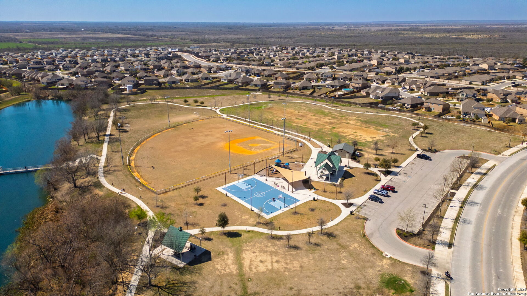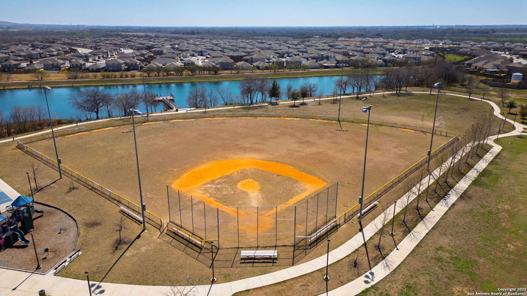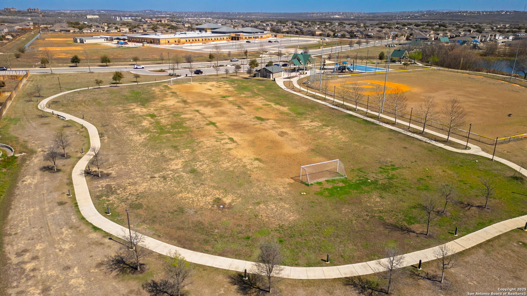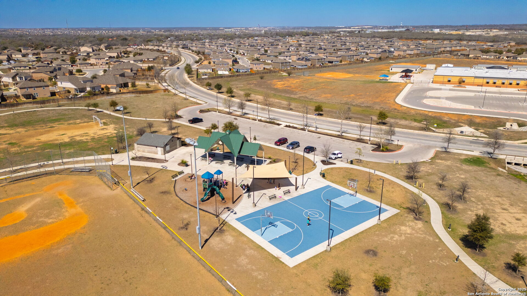Property Details
Davalos Ln
San Antonio, TX 78252
$219,900
3 BD | 2 BA | 1,516 SqFt
Property Description
*OPEN HOUSE SATURDAY, APRIL 12TH* Discover this charming 3-bedroom, 2-bathroom home, offering 1,525 square feet of comfortable living space in a sought-after neighborhood. Built in 2021, this modern and energy-efficient home combines contemporary design with everyday functionality, making it perfect for those seeking both style and convenience. Step inside to find a thoughtfully designed open floor plan that seamlessly connects the spacious living areas, well-appointed kitchen, and cozy bedrooms. Whether you're hosting guests or enjoying a quiet night in, this inviting layout offers the perfect blend of comfort and versatility. Beyond the home, residents enjoy exceptional community amenities, including a park, playground, jogging trails, BBQ/grill area, and a fishing pier-creating the perfect setting for outdoor relaxation and recreation. Conveniently located near shopping, dining, and major highways, this home provides easy access to everything San Antonio has to offer. Don't miss out on this fantastic opportunity-schedule your showing today!
Property Details
- Status:Available
- Type:Residential (Purchase)
- MLS #:1849891
- Year Built:2021
- Sq. Feet:1,516
Community Information
- Address:11851 Davalos Ln San Antonio, TX 78252
- County:Bexar
- City:San Antonio
- Subdivision:LUCKEY RANCH
- Zip Code:78252
School Information
- School System:Medina Valley I.S.D.
- High School:Medina Valley
- Middle School:Medina Valley
- Elementary School:Luckey Ranch
Features / Amenities
- Total Sq. Ft.:1,516
- Interior Features:One Living Area, Liv/Din Combo, Breakfast Bar, 1st Floor Lvl/No Steps, Laundry Main Level, Laundry Room, Walk in Closets, Attic - Radiant Barrier Decking, Attic - Storage Only
- Fireplace(s): Not Applicable
- Floor:Carpeting, Laminate
- Inclusions:Washer Connection, Dryer Connection, Self-Cleaning Oven, Microwave Oven, Stove/Range, Refrigerator, Dishwasher
- Master Bath Features:Tub/Shower Combo
- Cooling:One Central
- Heating Fuel:Electric
- Heating:Central
- Master:18x13
- Bedroom 2:10x11
- Bedroom 3:13x11
- Dining Room:12x10
- Kitchen:14x10
Architecture
- Bedrooms:3
- Bathrooms:2
- Year Built:2021
- Stories:1
- Style:One Story
- Roof:Composition
- Foundation:Slab
- Parking:Two Car Garage
Property Features
- Neighborhood Amenities:Park/Playground, Jogging Trails, BBQ/Grill, Fishing Pier
- Water/Sewer:Water System, Sewer System
Tax and Financial Info
- Proposed Terms:Conventional, FHA, VA, Cash
- Total Tax:4987
3 BD | 2 BA | 1,516 SqFt

