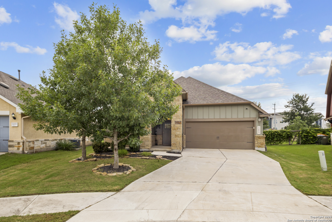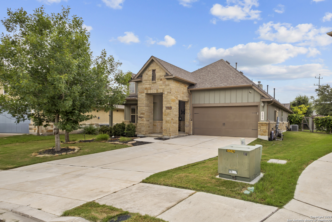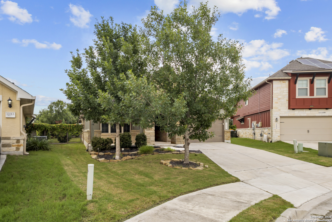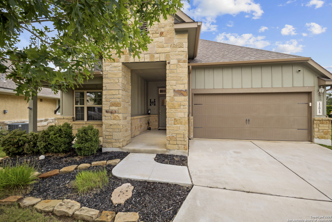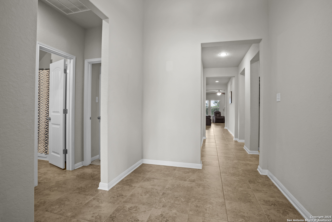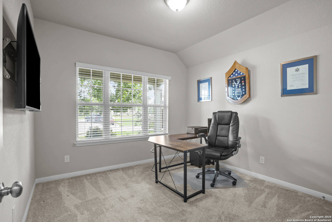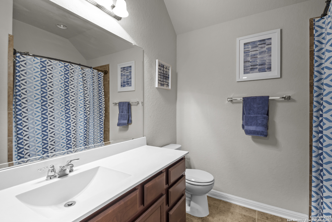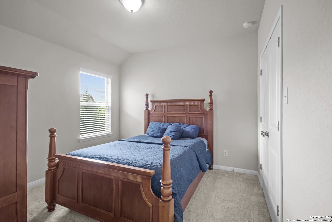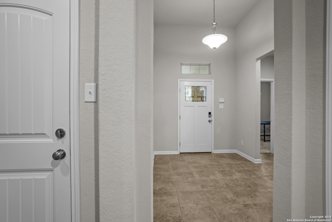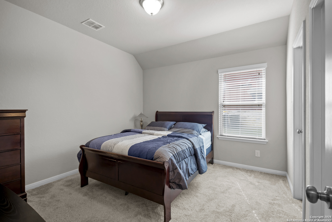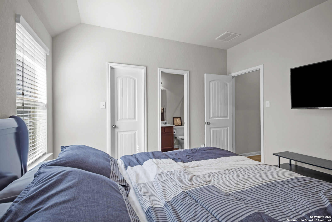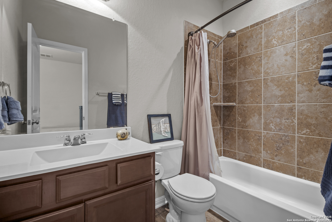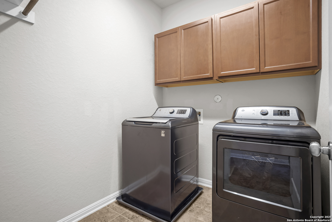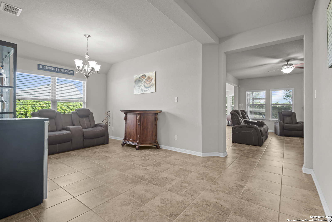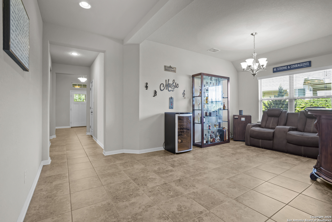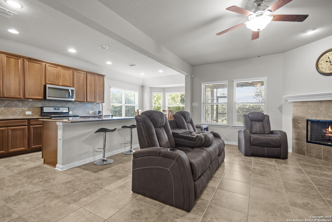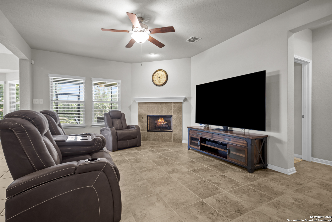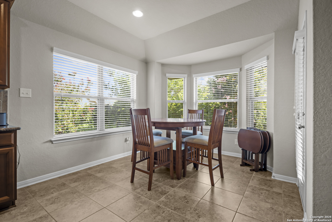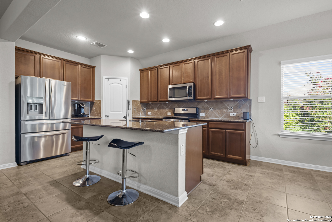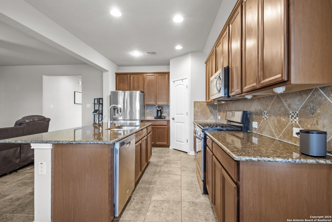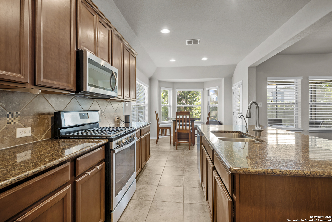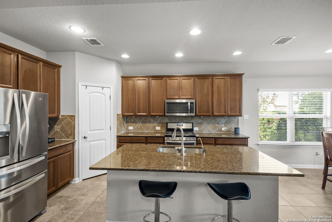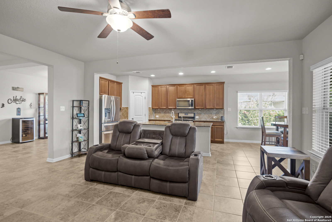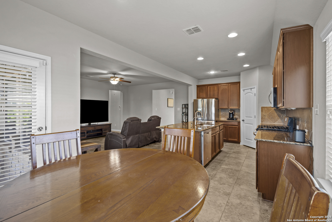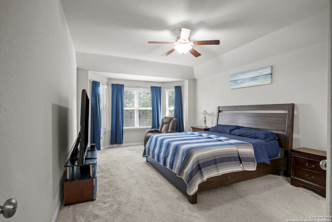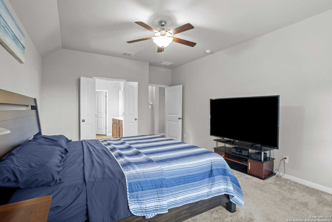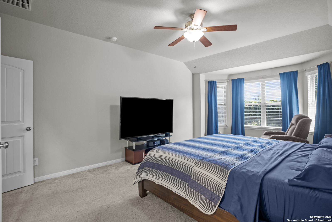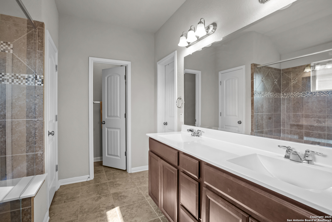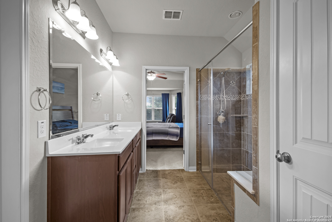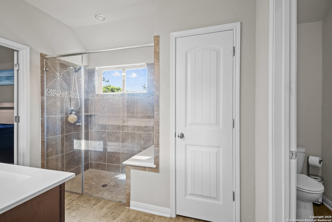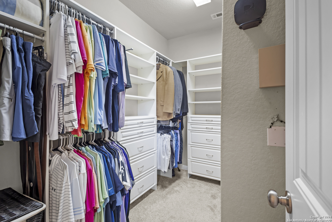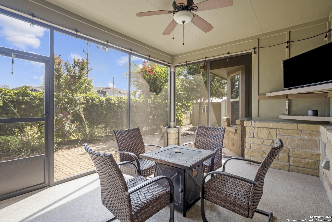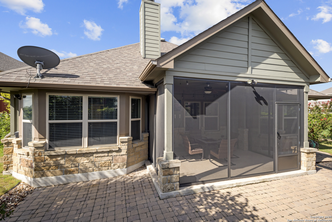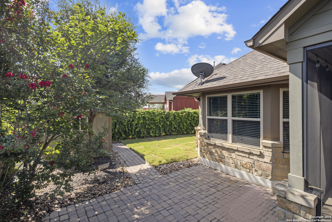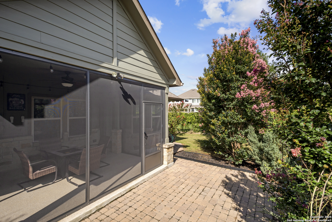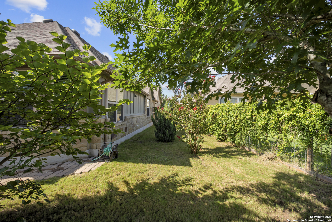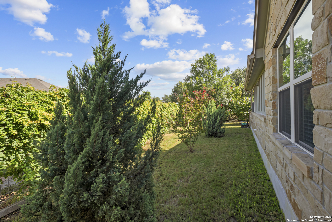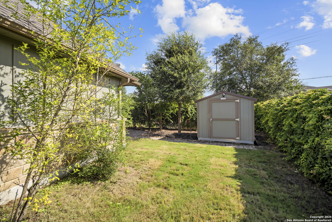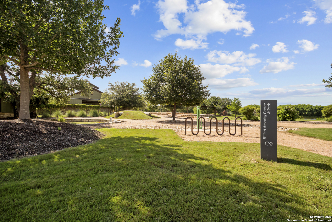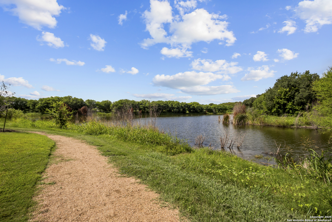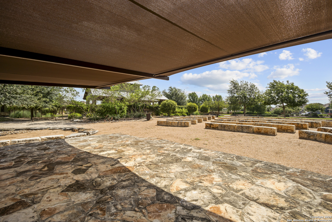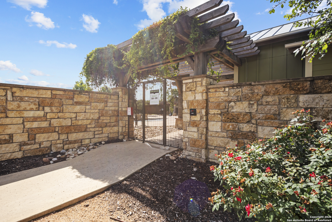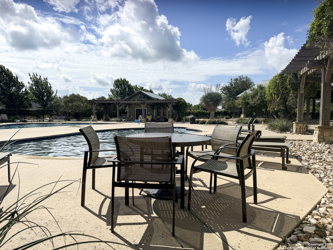Property Details
Vignette
Schertz, TX 78154
$400,000
4 BD | 3 BA | 2,232 SqFt
Property Description
Welcome to 12017 Vignette-a stunning 4 bedroom 3 bathroom home offering 2,232 square feet of thoughtfully designed living space in the award winning Crossvine master planned community. The open concept design seamlessly integrates the living room and island kitchen, featuring granite countertops and stainless steel appliances, ideal for family gatherings and entertaining guests. The expansive primary suite provides abundant natural light, a spa like en suite with double vanity, large walk in shower, and a spacious walk in closet. Each of the additional well appointed bedrooms offers comfort and convenience, complemented by two more full baths. Outdoor living shines with a screened in covered patio overlooking a backyard rich with lush trees and foliage, perfect for morning coffee or evening relaxation. A generous shed offers versatile extra storage. Situated in Crossvine, this home grants access to superb community amenities including a resort style clubhouse and pool, meandering ponds, and walking and jogging trails woven throughout the landscaped greenbelts. Located within the respected Schertz Cibolo Universal City ISD, this property combines quality schooling with a vibrant active neighborhood lifestyle. Ideal for families, professionals, and anyone seeking a blend of modern comforts, serene outdoor space, and access to community focused amenities. Discover the best of Schertz living at 12017 Vignette. Schedule your private tour today!
Property Details
- Status:Available
- Type:Residential (Purchase)
- MLS #:1882952
- Year Built:2016
- Sq. Feet:2,232
Community Information
- Address:12017 Vignette Schertz, TX 78154
- County:Bexar
- City:Schertz
- Subdivision:THE CROSSVINE
- Zip Code:78154
School Information
- School System:Schertz-Cibolo-Universal City ISD
- High School:Samuel Clemens
- Middle School:Corbett
- Elementary School:Rose Garden
Features / Amenities
- Total Sq. Ft.:2,232
- Interior Features:Two Living Area, Liv/Din Combo, Separate Dining Room, Eat-In Kitchen, Two Eating Areas, Island Kitchen
- Fireplace(s): Not Applicable
- Floor:Carpeting, Ceramic Tile
- Inclusions:Ceiling Fans, Washer Connection, Dryer Connection, Stove/Range, Gas Cooking
- Master Bath Features:Shower Only, Double Vanity
- Cooling:One Central
- Heating Fuel:Natural Gas
- Heating:Central
- Master:13x19
- Bedroom 2:11x11
- Bedroom 3:12x11
- Bedroom 4:11x11
- Dining Room:11x10
- Kitchen:11x15
Architecture
- Bedrooms:4
- Bathrooms:3
- Year Built:2016
- Stories:1
- Style:One Story
- Roof:Composition
- Foundation:Slab
- Parking:Two Car Garage
Property Features
- Neighborhood Amenities:Pool, Clubhouse, Park/Playground, Jogging Trails, BBQ/Grill, Lake/River Park
- Water/Sewer:Water System, City
Tax and Financial Info
- Proposed Terms:Conventional, FHA, VA, Cash
- Total Tax:10974.28
4 BD | 3 BA | 2,232 SqFt

