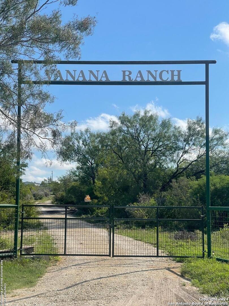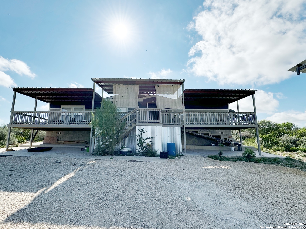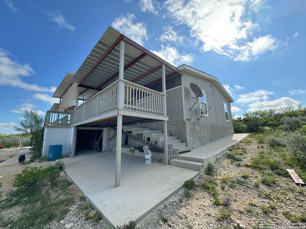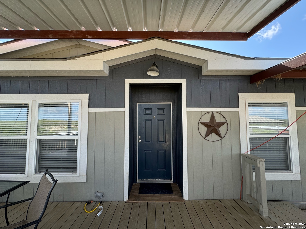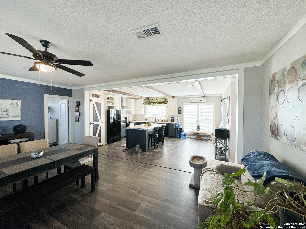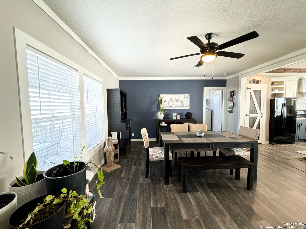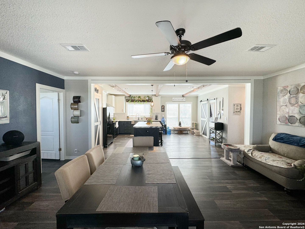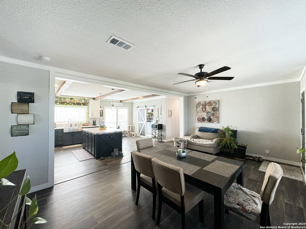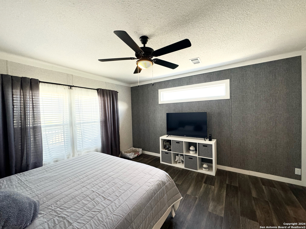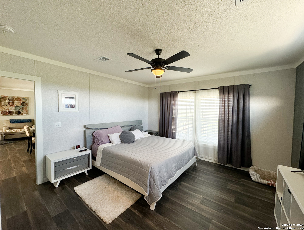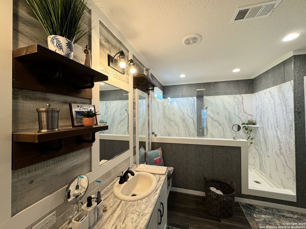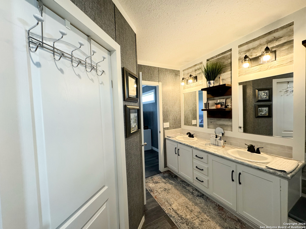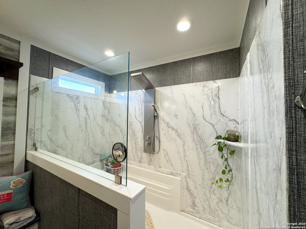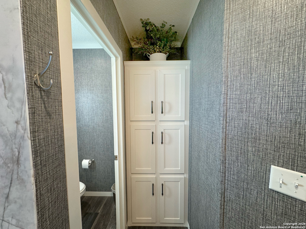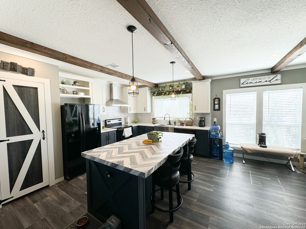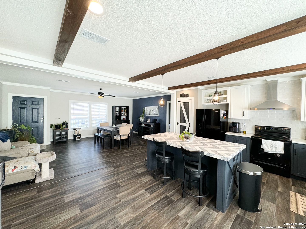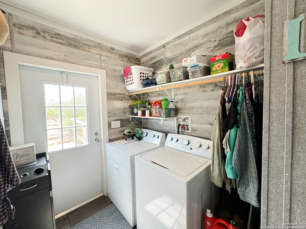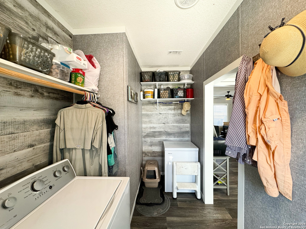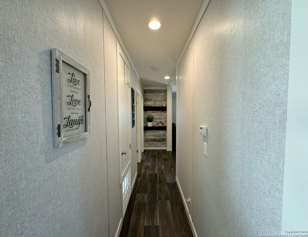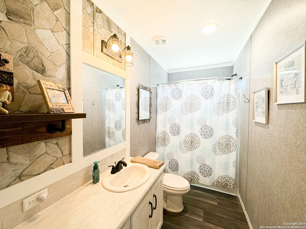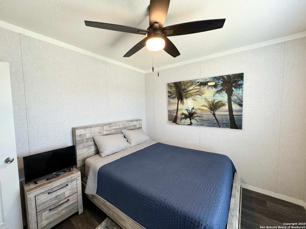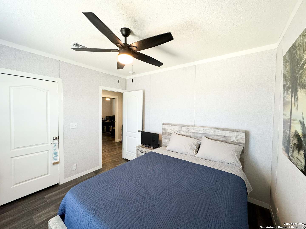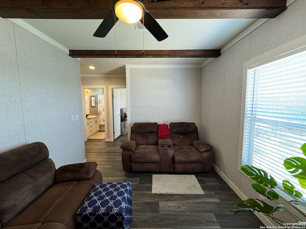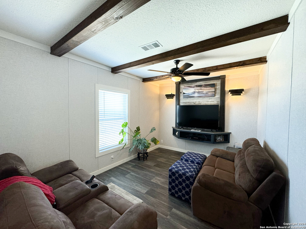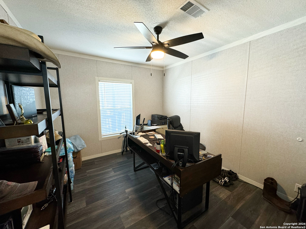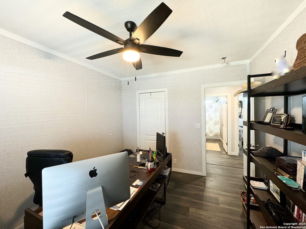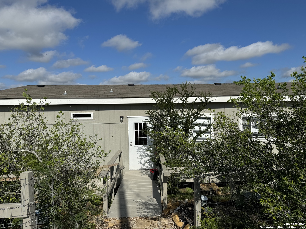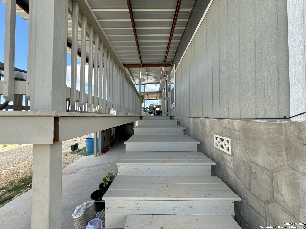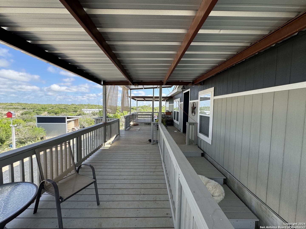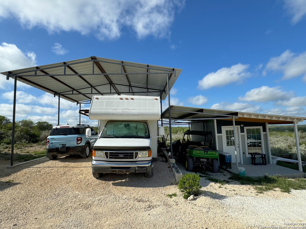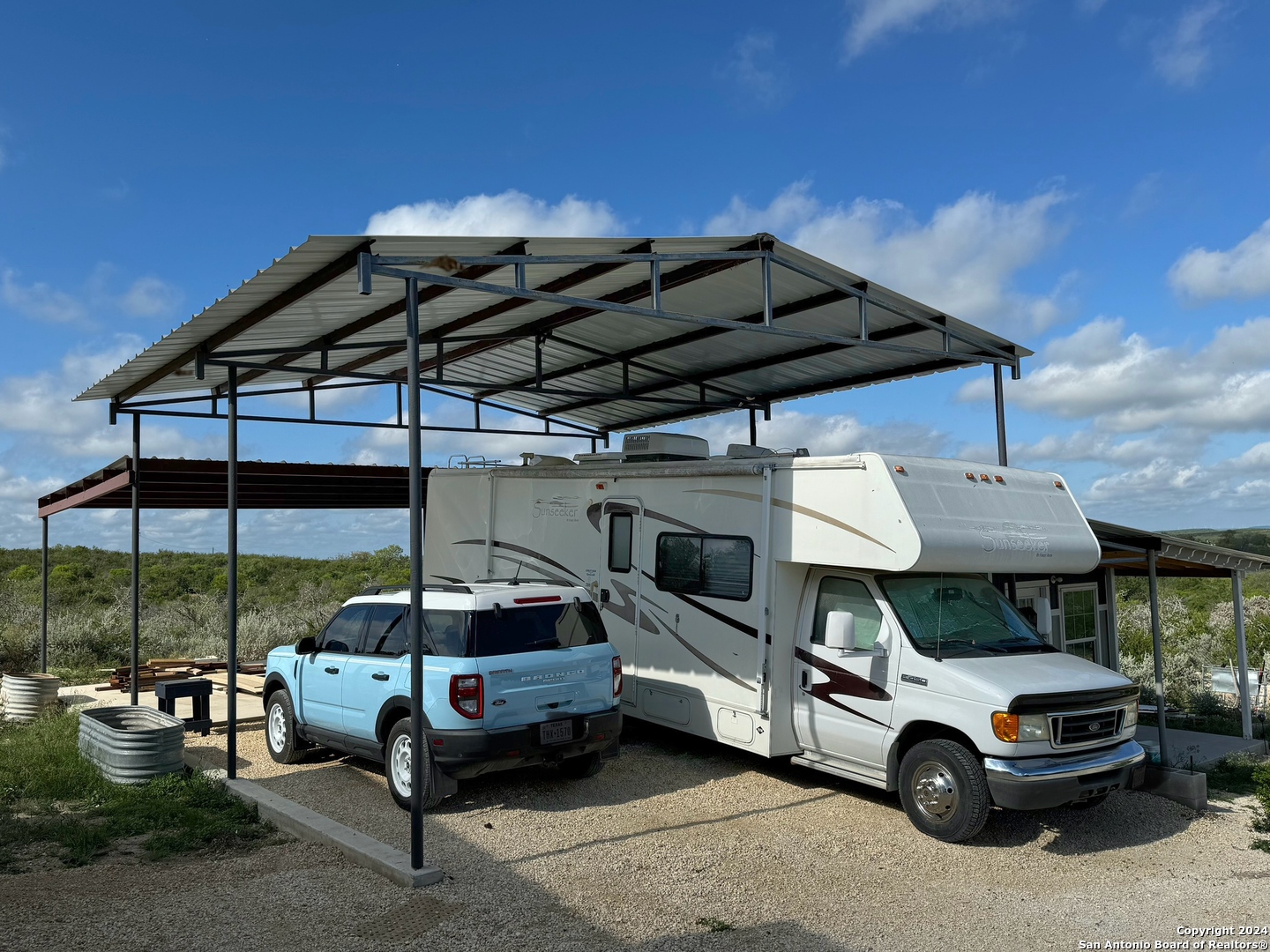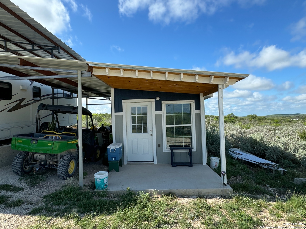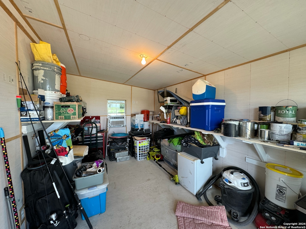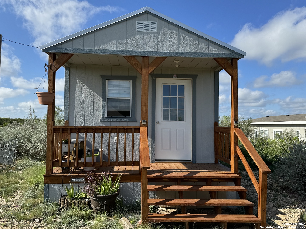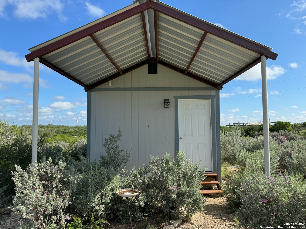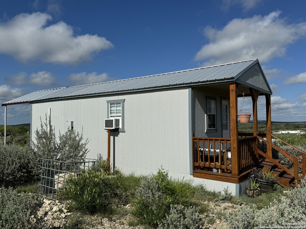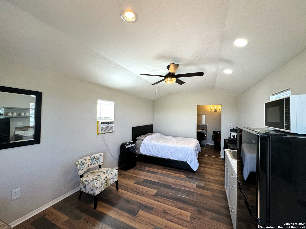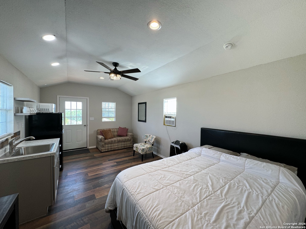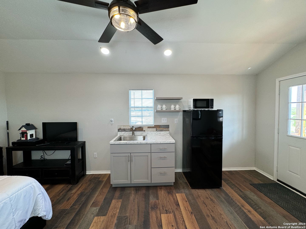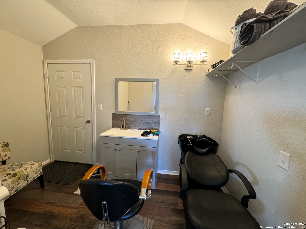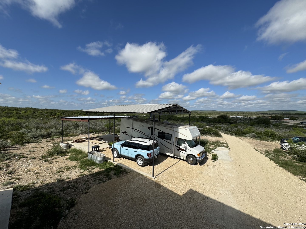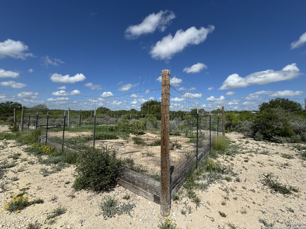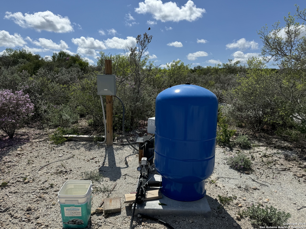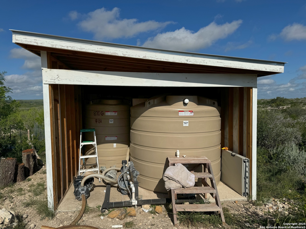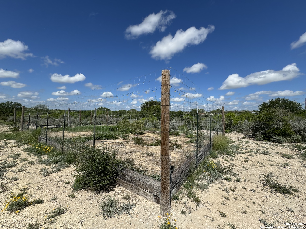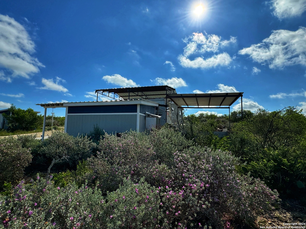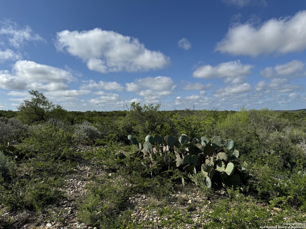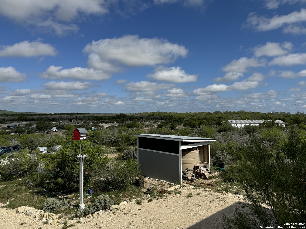Property Details
PRIVATE ROAD 5000
Uvalde, TX 78801
$599,999
3 BD | 3 BA | 2,040 SqFt
Property Description
***LUXURIOUS COUNTRY LIVING ON 10 ACRES *** WHO WILL BE THE NEXT OWNER OF VANANA RANCH ?...The previous owners have done an EXTENSIVE amount of work turning this from a raw piece of land into it's current TURN KEY status...The Upgrades & transformation are nothing short of INCREDIBLE...Filled with numerous beautiful walking trails & calming spots, the serene views & sounds of nature are soothing & relaxing...Imagine sitting on the front deck watching the sun come up with a warm cup of coffee or watching it set with your favortite drink...It doesnt get any better than this... The absense of light pollution allows yout to enjoy the stars which are so close you feel like you can touch them...The previous sellers have added a MOTHER IN LAW/TEEN RETREAT/GUEST HOUSE with a full bathroom & KITCHENETTE for added privacy...They also added 2 covered CARPORTS & a WORK STATION with ELECTRICITY !!!...Please view the UPGRADES & IMPROVEMENTS document for a complete list pf the $200,000 in upgrades that have been added...VANANA RANCH offers LUXURIOUS COUNTRY LIVING !!!...Come take a look !!!...
Property Details
- Status:Available
- Type:Residential (Purchase)
- MLS #:1811347
- Year Built:2022
- Sq. Feet:2,040
Community Information
- Address:121 PRIVATE ROAD 5000 Uvalde, TX 78801
- County:Uvalde
- City:Uvalde
- Subdivision:OUT/UVALDE
- Zip Code:78801
School Information
- School System:Uvalde County
- High School:Uvalde
- Middle School:Uvalde
- Elementary School:Uvalde
Features / Amenities
- Total Sq. Ft.:2,040
- Interior Features:One Living Area, Separate Dining Room, Eat-In Kitchen, Island Kitchen, Study/Library, Media Room, Utility Room Inside, High Speed Internet, Walk in Closets
- Fireplace(s): Not Applicable
- Floor:Vinyl, Laminate
- Inclusions:Ceiling Fans, Washer Connection, Dryer Connection, Stove/Range, Dishwasher, Ice Maker Connection, Electric Water Heater, Private Garbage Service
- Master Bath Features:Shower Only, Double Vanity
- Exterior Features:Patio Slab, Covered Patio, Deck/Balcony, Partial Fence, Double Pane Windows, Storage Building/Shed, Mature Trees, Detached Quarters, Additional Dwelling, Wire Fence, Workshop, Ranch Fence
- Cooling:One Central
- Heating Fuel:Electric
- Heating:Central
- Master:15x14
- Bedroom 2:12x11
- Bedroom 3:12x11
- Kitchen:16x9
Architecture
- Bedrooms:3
- Bathrooms:3
- Year Built:2022
- Stories:1
- Style:One Story, Manufactured Home - Double Wide
- Roof:Composition
- Foundation:Other
- Parking:None/Not Applicable
Property Features
- Neighborhood Amenities:Controlled Access
- Water/Sewer:Private Well, Sewer System, Septic
Tax and Financial Info
- Proposed Terms:Conventional, FHA, VA, TX Vet, Cash
- Total Tax:3554
3 BD | 3 BA | 2,040 SqFt

