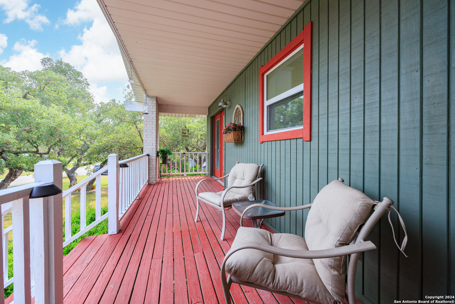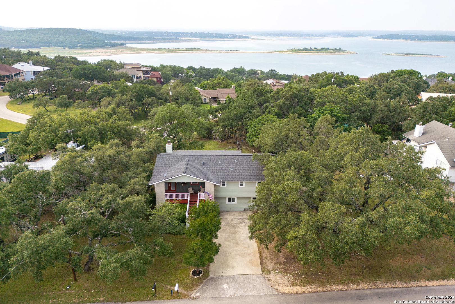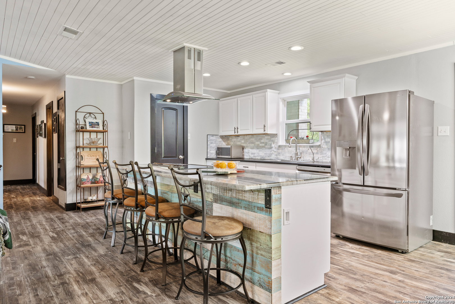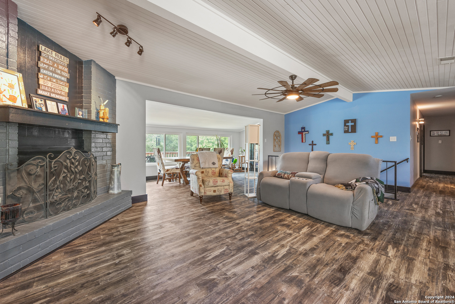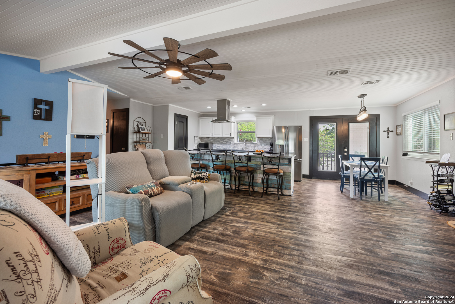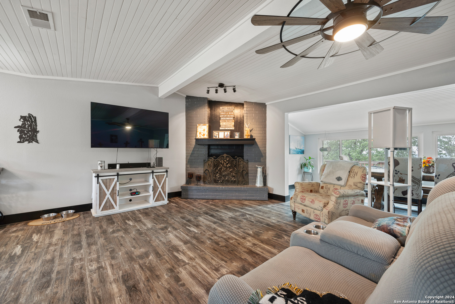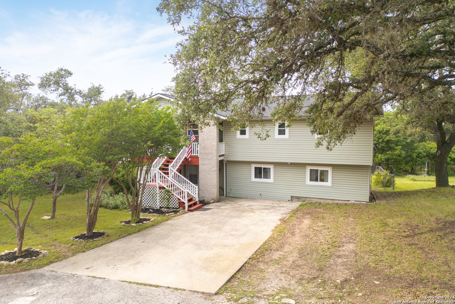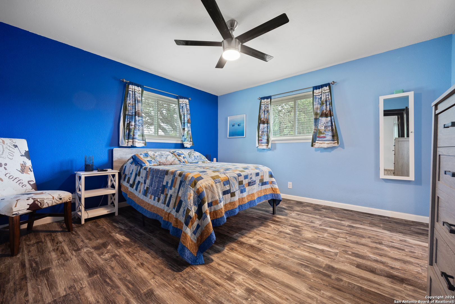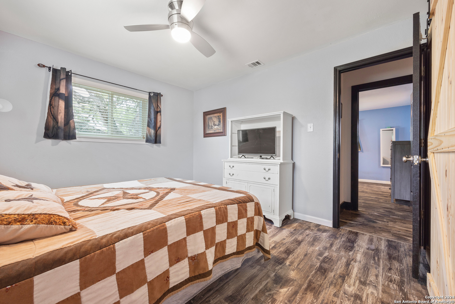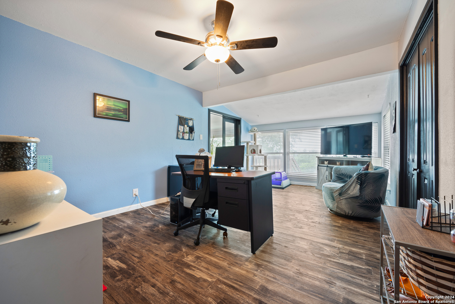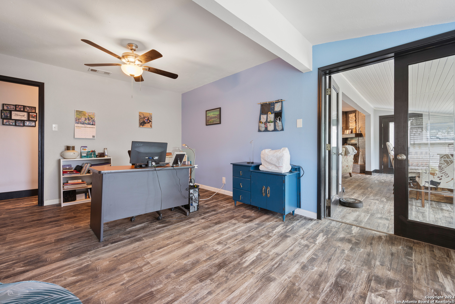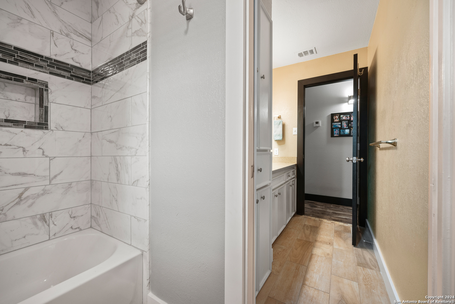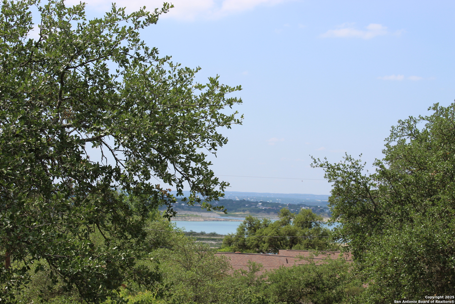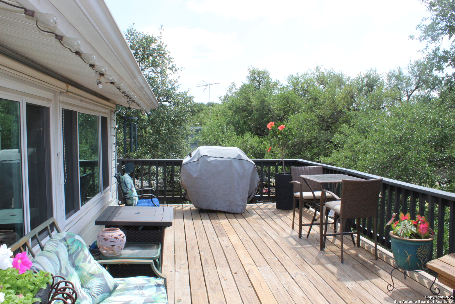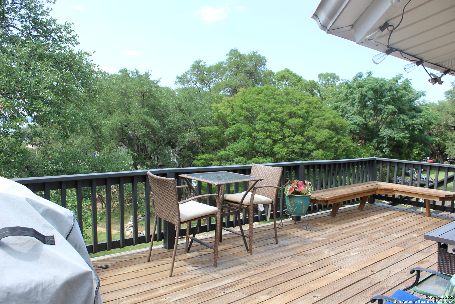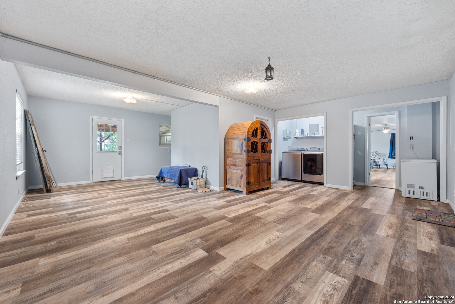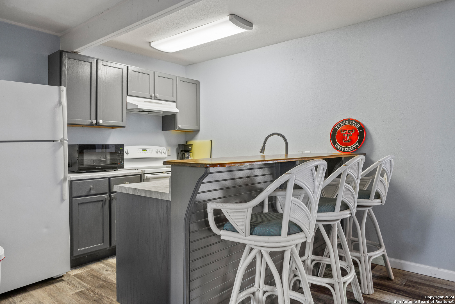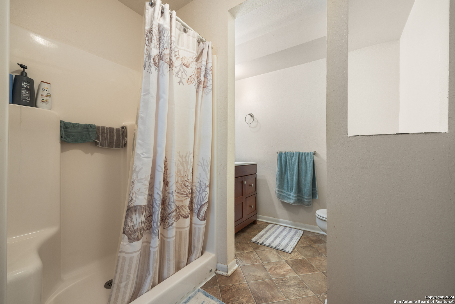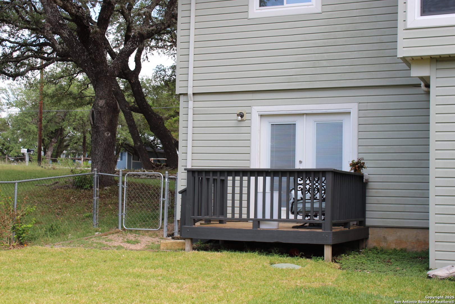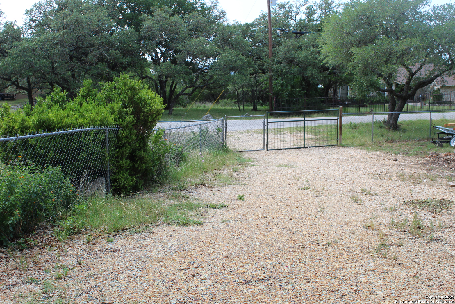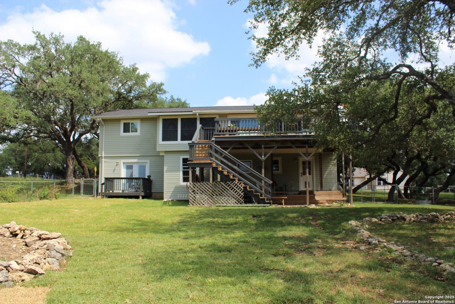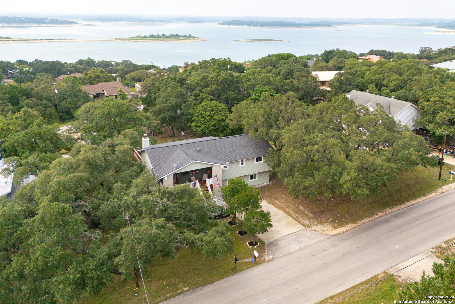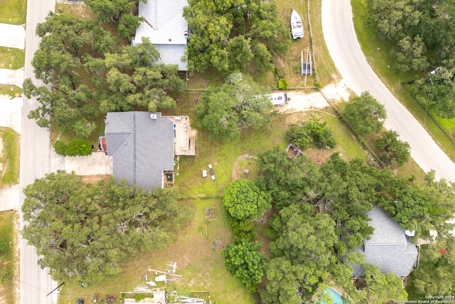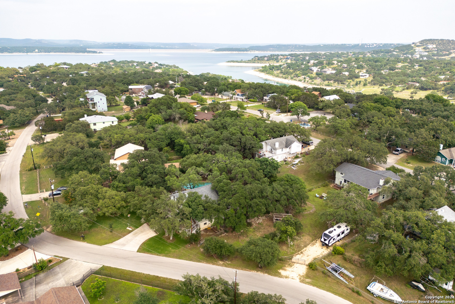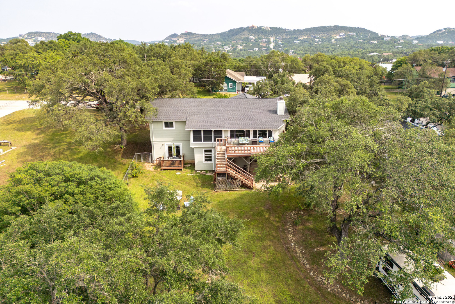Property Details
AMANDA
Canyon Lake, TX 78133
$675,000
4 BD | 3 BA | 3,098 SqFt
Property Description
Spacious, Remodeled Home with Canyon Lake Views and Guest Apartment. Welcome to your dream home in the heart of Canyon Lake! This beautifully updated 4-bedroom, 3-bath residence offers 3,098 square feet of thoughtfully designed living space, perfect for entertaining, multi-generational living, or simply enjoying the serene lake lifestyle. Step inside to find a spacious, light-filled layout featuring modern finishes and stylish updates throughout. The home boasts generous living areas, a remodeled kitchen, and multiple decks where you can soak in lake views. A separate apartment with its own full kitchen and bath offers an ideal space for guests, in-laws, or rental income. Situated on a street-to-street lot, the property offers dual access. The rear of the property features ample parking space, room for a garage or shop, ideal for an RV, boat, or additional vehicles, complete with a dedicated 50-amp electric service. Enjoy abundant storage, multiple outdoor living spaces, and access to community amenities including a neighborhood clubhouse, swimming pool, tennis courts, and direct lake access. Whether you're relaxing on the deck or exploring all that Canyon Lake has to offer, this home delivers comfort, flexibility, and an unbeatable location.
Property Details
- Status:Available
- Type:Residential (Purchase)
- MLS #:1870622
- Year Built:1977
- Sq. Feet:3,098
Community Information
- Address:1215 AMANDA Canyon Lake, TX 78133
- County:Comal
- City:Canyon Lake
- Subdivision:CANYON LAKE VILLAGE W 3
- Zip Code:78133
School Information
- School System:Comal
- High School:Canyon Lake
- Middle School:Mountain Valley
- Elementary School:Mountain Valley
Features / Amenities
- Total Sq. Ft.:3,098
- Interior Features:Two Living Area, Eat-In Kitchen, Island Kitchen, Walk-In Pantry
- Fireplace(s): One, Living Room, Wood Burning
- Floor:Vinyl
- Inclusions:Ceiling Fans
- Master Bath Features:Shower Only, Single Vanity
- Exterior Features:Deck/Balcony, Double Pane Windows, Has Gutters, Mature Trees
- Cooling:One Central, Two Window/Wall
- Heating Fuel:Electric
- Heating:Central, 1 Unit
- Master:12x13
- Bedroom 2:13x13
- Bedroom 3:19x11
- Bedroom 4:27x27
- Dining Room:20x8
- Kitchen:13x10
Architecture
- Bedrooms:4
- Bathrooms:3
- Year Built:1977
- Stories:2
- Style:Two Story
- Roof:Composition
- Foundation:Slab
- Parking:None/Not Applicable
Property Features
- Neighborhood Amenities:Waterfront Access, Pool, Tennis, Clubhouse
- Water/Sewer:Septic, City
Tax and Financial Info
- Proposed Terms:Conventional, FHA, VA, Cash
- Total Tax:6812
4 BD | 3 BA | 3,098 SqFt

