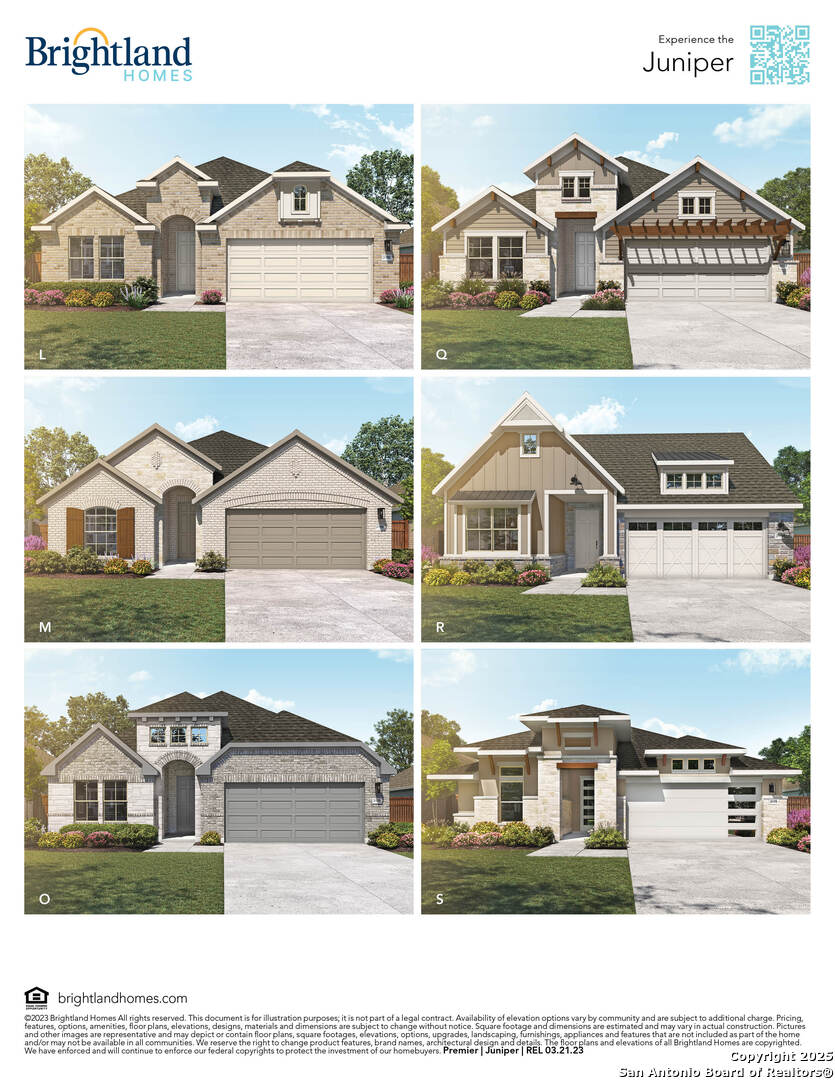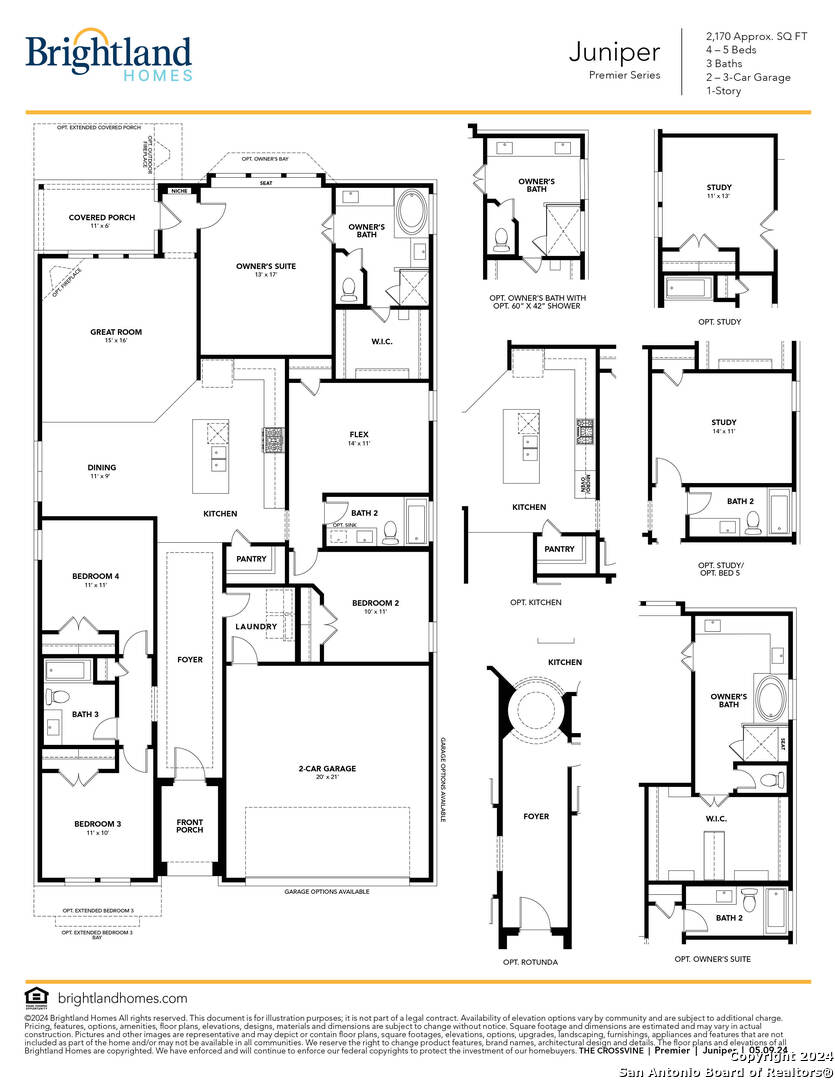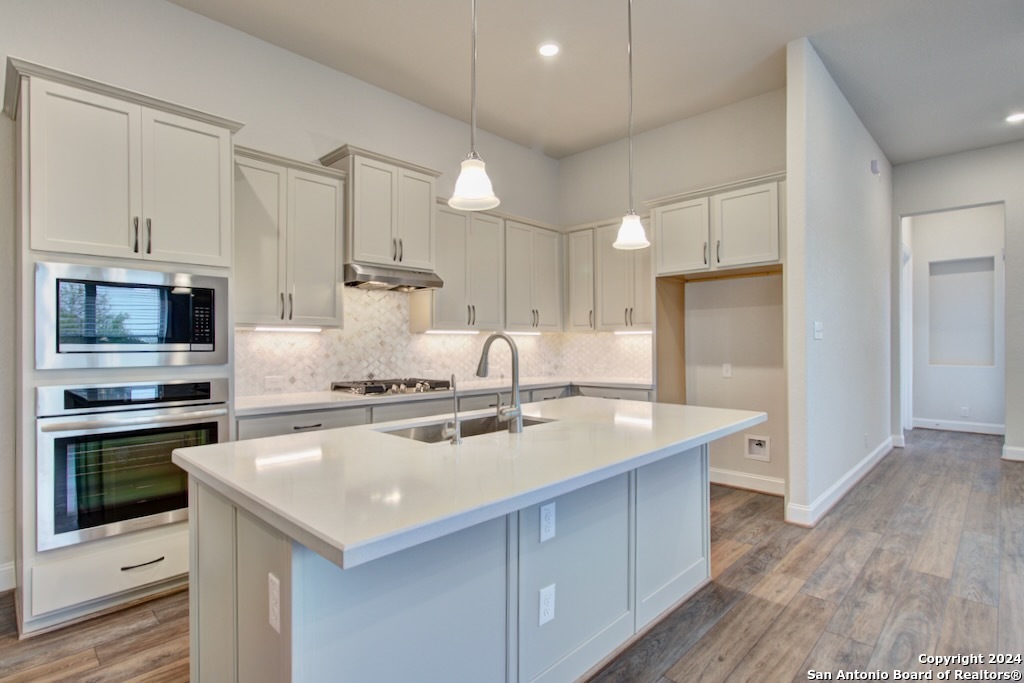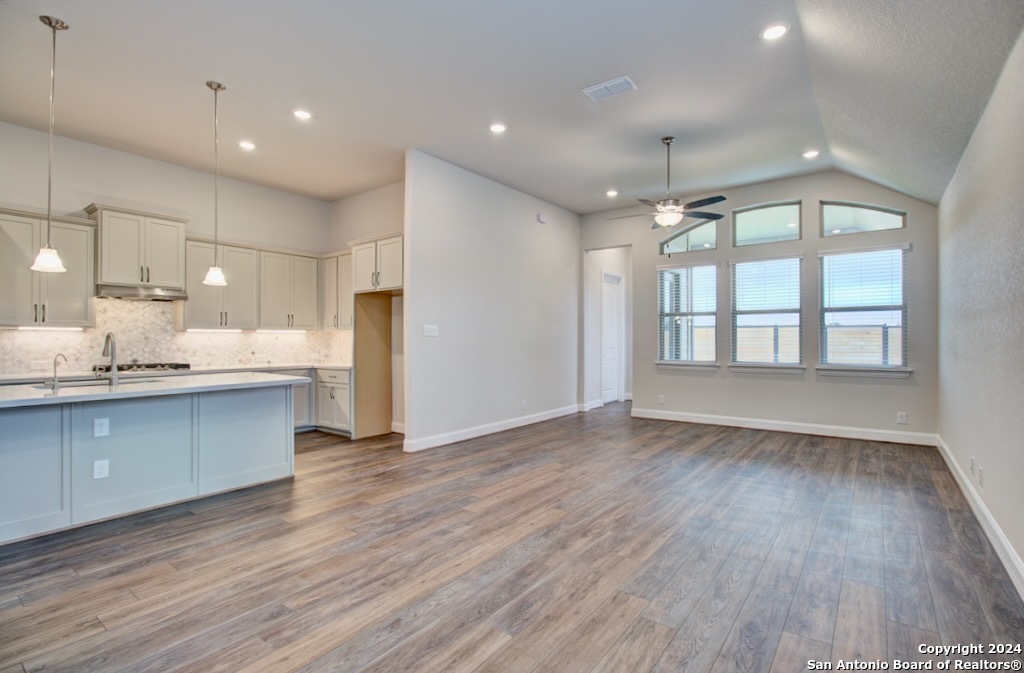Property Details
Heartvine Parkway
Schertz, TX 78154
$436,990
4 BD | 3 BA | 2,168 SqFt
Property Description
**Upgraded Kitchen, Enlarged Covered Patio, Four Bedrooms** This one-story Juniper floorplan by Brightland Homes is one you don't want to miss out on, located in the coveted community, The Crossvine. This 2168 sqft home features 4 beds/ 3 baths, an 8' front door and adding 8' interior doors, and more. The open kitchen boasts several upgrades with 42" cabinets with crown moulding, built-in
Property Details
- Status:Available
- Type:Residential (Purchase)
- MLS #:1876514
- Year Built:2025
- Sq. Feet:2,168
Community Information
- Address:12196 Heartvine Parkway Schertz, TX 78154
- County:Bexar
- City:Schertz
- Subdivision:THE CROSSVINE
- Zip Code:78154
School Information
- School System:Schertz-Cibolo-Universal City ISD
- High School:Samuel Clemens
- Middle School:Corbett
- Elementary School:Rose Garden
Features / Amenities
- Total Sq. Ft.:2,168
- Interior Features:One Living Area, Liv/Din Combo, Eat-In Kitchen, Island Kitchen, Walk-In Pantry, 1st Floor Lvl/No Steps, High Ceilings, Open Floor Plan, All Bedrooms Downstairs, Laundry Main Level, Laundry Room, Walk in Closets, Attic - Access only, Attic - Partially Floored, Attic - Pull Down Stairs, Attic - Radiant Barrier Decking
- Fireplace(s): Not Applicable
- Floor:Carpeting, Ceramic Tile, Wood, Vinyl
- Inclusions:Ceiling Fans, Washer Connection, Dryer Connection, Cook Top, Built-In Oven, Self-Cleaning Oven, Microwave Oven, Gas Cooking, Disposal, Dishwasher, Ice Maker Connection, Vent Fan, Smoke Alarm, Pre-Wired for Security, Gas Water Heater, Garage Door Opener, Whole House Fan, In Wall Pest Control, Plumb for Water Softener, Carbon Monoxide Detector
- Master Bath Features:Tub/Shower Separate, Separate Vanity, Double Vanity, Garden Tub
- Exterior Features:Covered Patio, Partial Sprinkler System, Double Pane Windows, Has Gutters, Wire Fence
- Cooling:One Central
- Heating Fuel:Electric
- Heating:Central
- Master:13x17
- Bedroom 2:10x11
- Bedroom 3:11x10
- Bedroom 4:11x11
- Dining Room:11x9
- Family Room:15x16
- Kitchen:14x11
Architecture
- Bedrooms:4
- Bathrooms:3
- Year Built:2025
- Stories:1
- Style:One Story, Traditional
- Roof:Composition
- Foundation:Slab
- Parking:Two Car Garage, Attached
Property Features
- Neighborhood Amenities:Pool, Clubhouse, Park/Playground, Jogging Trails
- Water/Sewer:Sewer System, City
Tax and Financial Info
- Proposed Terms:Conventional, FHA, VA, TX Vet, Cash
- Total Tax:2.66
$436,990
4 BD | 3 BA | 2,168 SqFt




