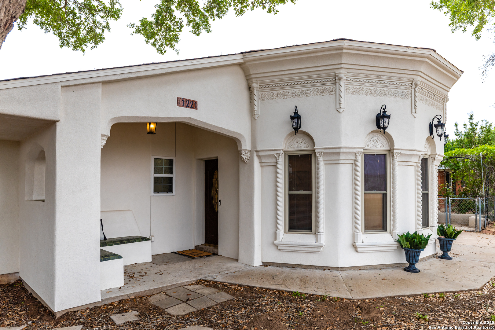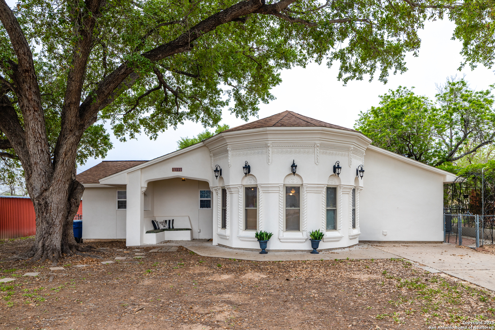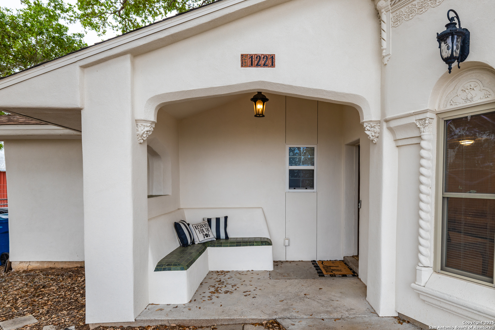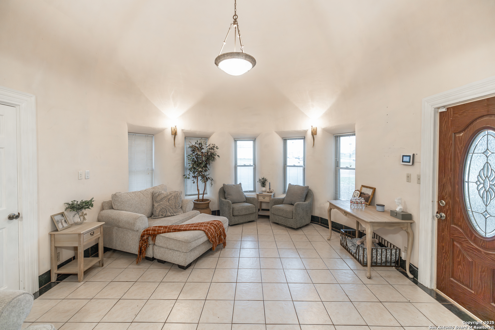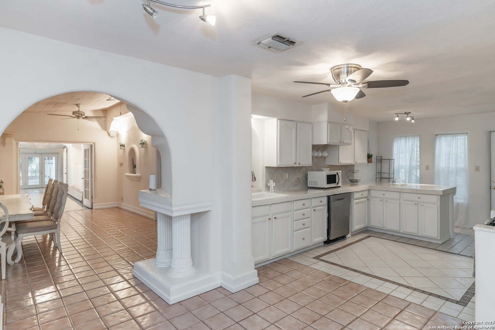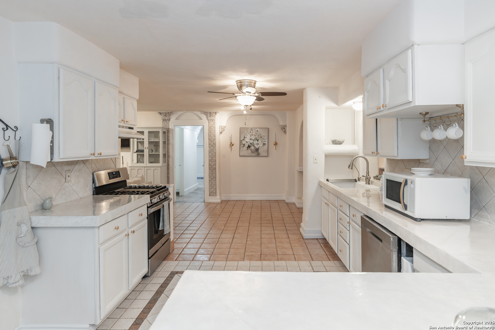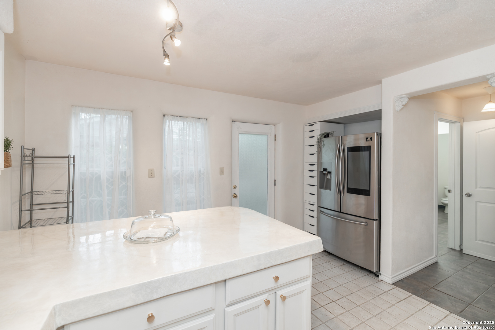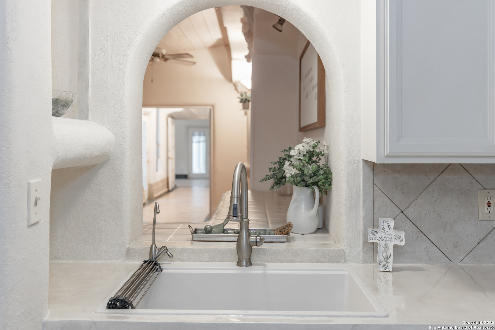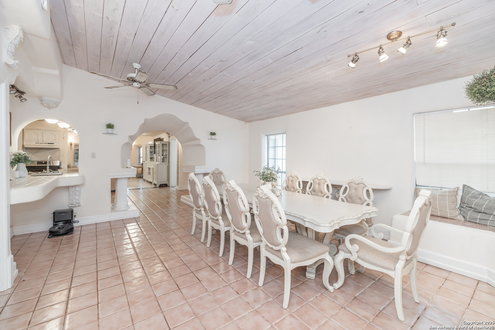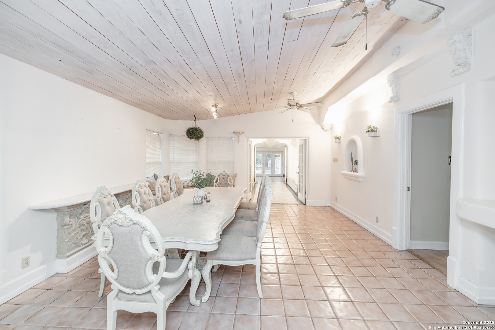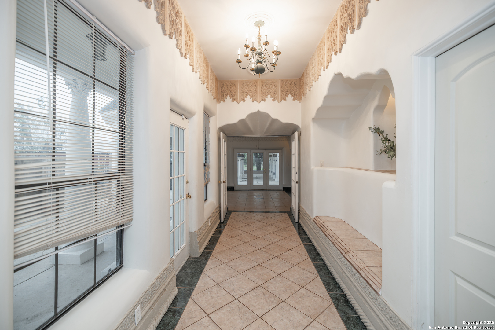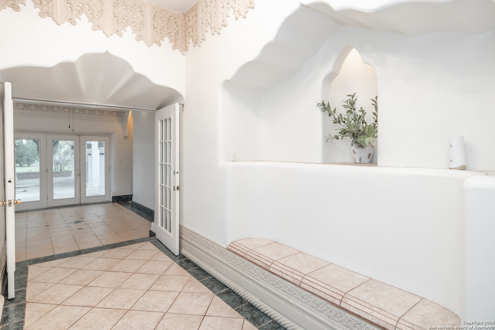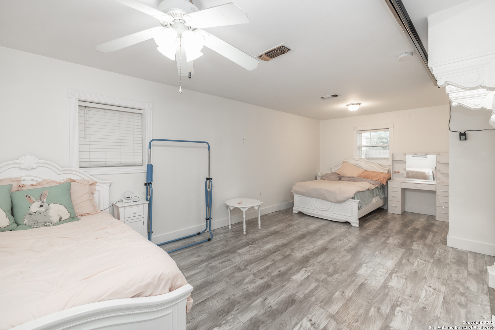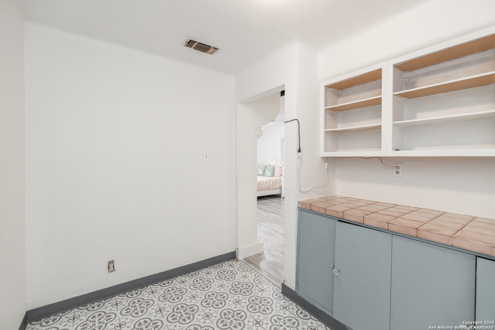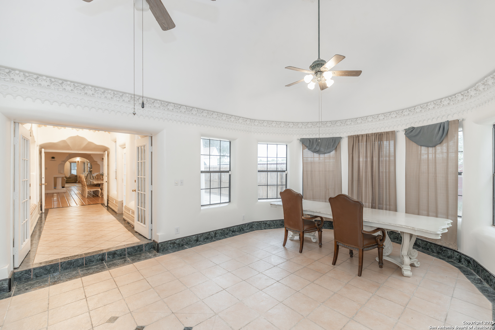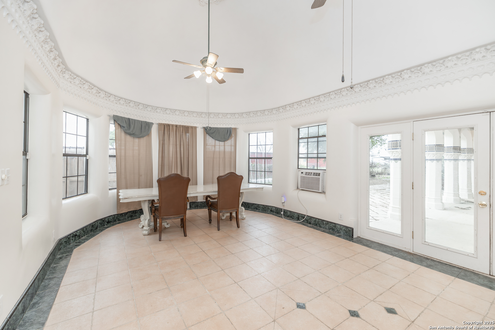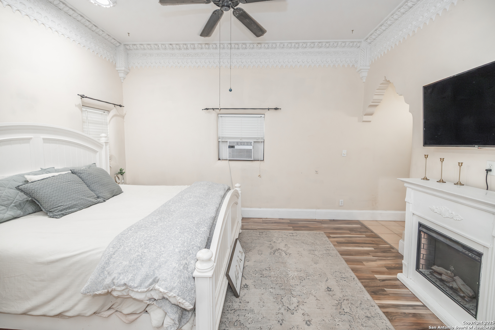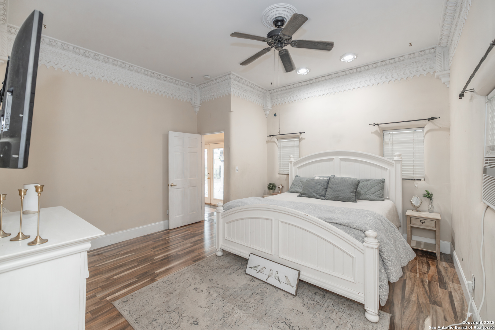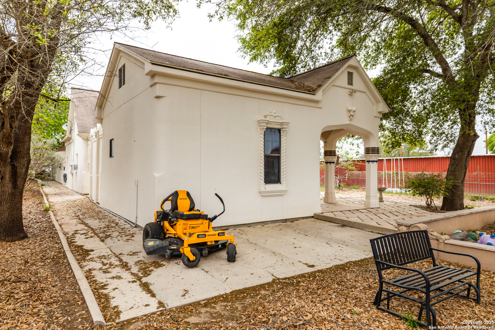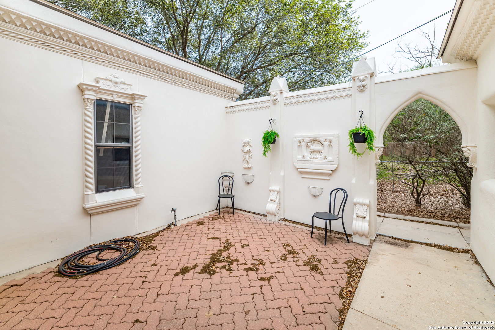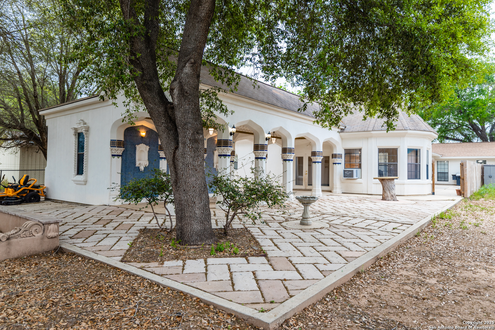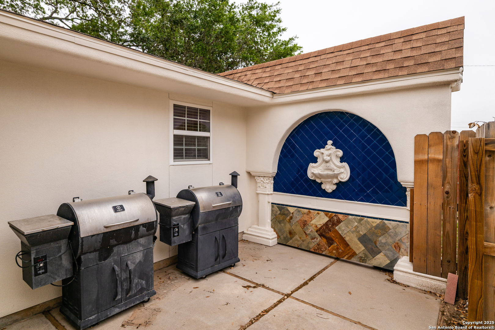Property Details
Encino
Pleasanton, TX 78064
$439,999
3 BD | 4 BA | 3,201 SqFt
Property Description
Don't miss this SPACIOUS HOME, with functionality, one-of-a-kind UNIQUE breathtaking features from high sealings, grand rooms, columns and chandeliered sitting rooms causing this home to exude charm and character. 3 Bedrooms, 2 BONUS Rooms, & 4 FULL Bathrooms, Spacious Living-Room, Kitchen, Dining Room, Breakfast Nook, Grand Hall & Grand Room As well as a detached Shed. Step into this inviting open floorplan that creates a breathtaking view from the moment you step inside. Showcasing large open counterspace, breakfast bar, two additional multifunction bars, as well as a grand room making hosting family gatherings a breeze. This home has 3 bedrooms, which have an additional room attached that can be turned into a craft/game room or whatever your heart/hobby desires. Each bedroom also has its own full bathroom attached. Featuring a jetted tub and tile. The 4th full bath is separate making it perfect for guests. The home sits on .58 Acres which adds even more charm and functionality to the home featuring unique exterior columns, water features, a partial privacy fence, stone landscaping, a grand walkway, a beautifully designed courtyard with plenty of room to run and play. DON'T MISS OUT ON THIS ONE-OF-A-KIND HOME!
Property Details
- Status:Available
- Type:Residential (Purchase)
- MLS #:1860238
- Year Built:1970
- Sq. Feet:3,201
Community Information
- Address:1221 Encino Pleasanton, TX 78064
- County:Atascosa
- City:Pleasanton
- Subdivision:PLEASANTON-HALPIN ACRES
- Zip Code:78064
School Information
- School System:Pleasanton
- High School:Pleasanton
- Middle School:Pleasanton
- Elementary School:Pleasanton
Features / Amenities
- Total Sq. Ft.:3,201
- Interior Features:Two Living Area, Separate Dining Room, Breakfast Bar, Game Room, Shop, High Ceilings
- Fireplace(s): Not Applicable
- Floor:Ceramic Tile
- Inclusions:Washer Connection, Dryer Connection, Pre-Wired for Security
- Master Bath Features:Shower Only, Single Vanity
- Exterior Features:Patio Slab, Workshop
- Cooling:One Central
- Heating Fuel:Electric, Propane Owned
- Heating:Central
- Master:24x11
- Bedroom 2:13x12
- Bedroom 3:15x15
- Kitchen:18x11
Architecture
- Bedrooms:3
- Bathrooms:4
- Year Built:1970
- Stories:1
- Style:One Story
- Roof:Other
- Foundation:Slab
- Parking:None/Not Applicable
Property Features
- Neighborhood Amenities:None
- Water/Sewer:City
Tax and Financial Info
- Proposed Terms:Conventional, FHA, VA, Cash
- Total Tax:7856
3 BD | 4 BA | 3,201 SqFt

