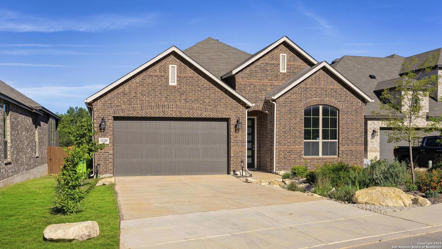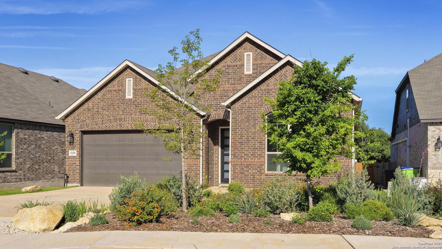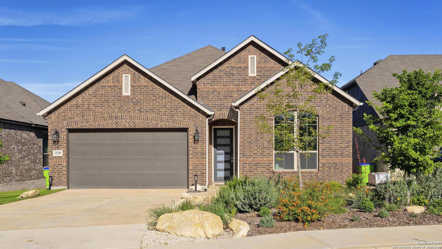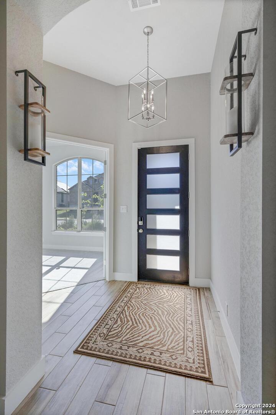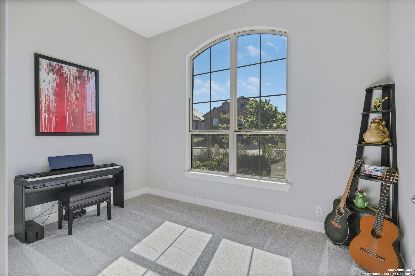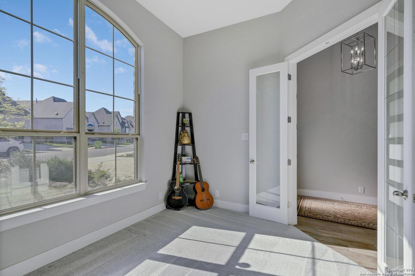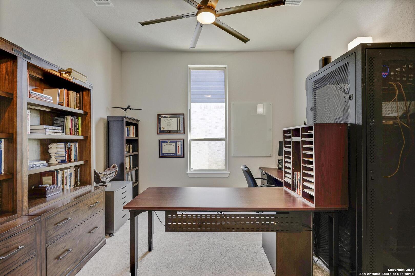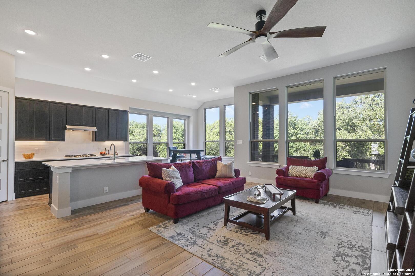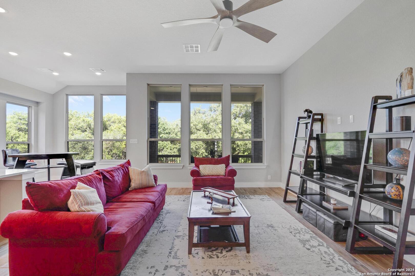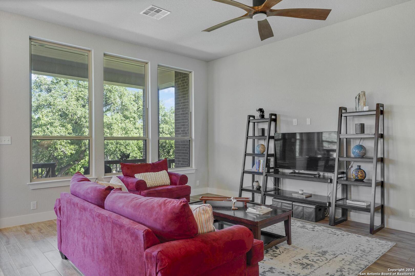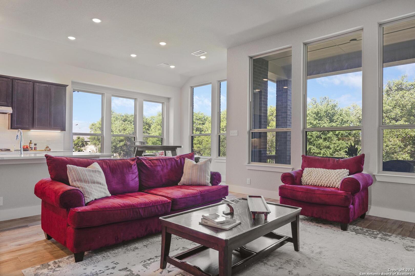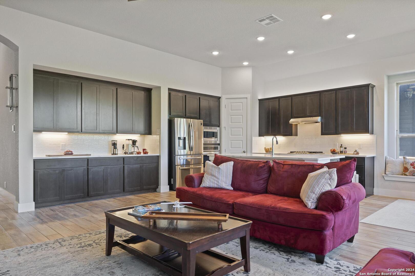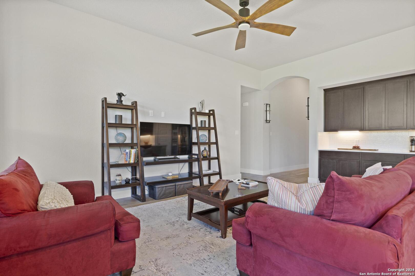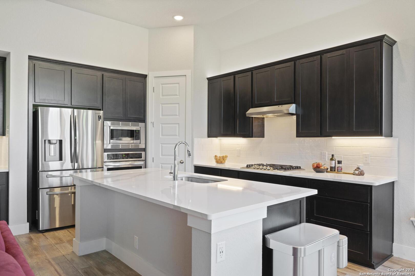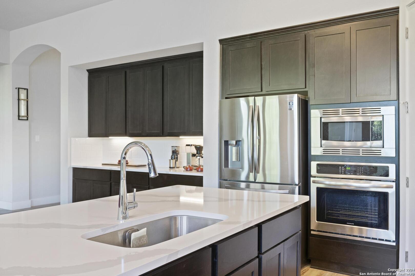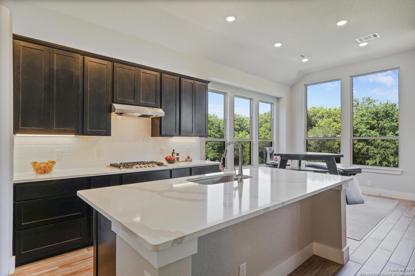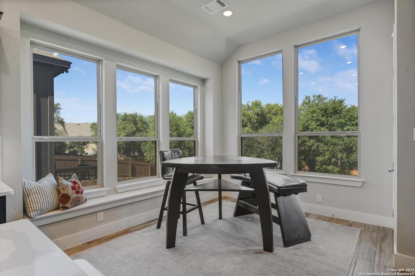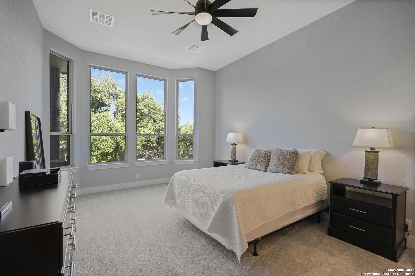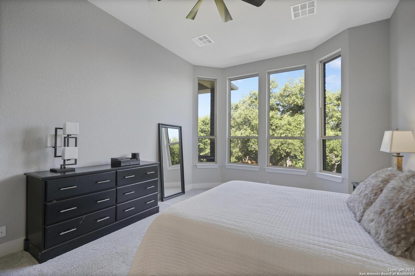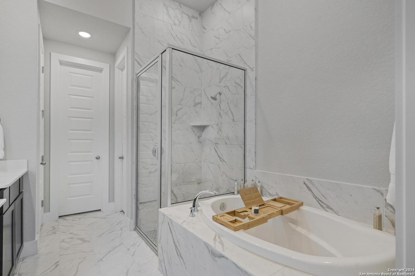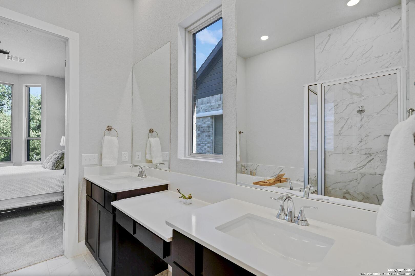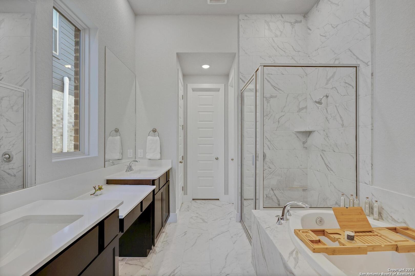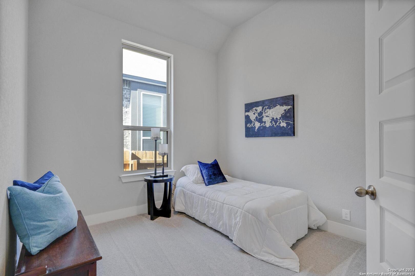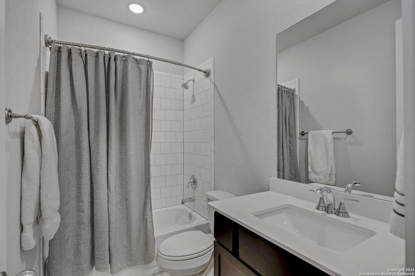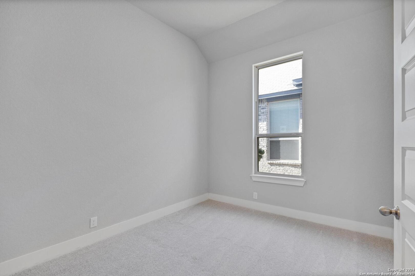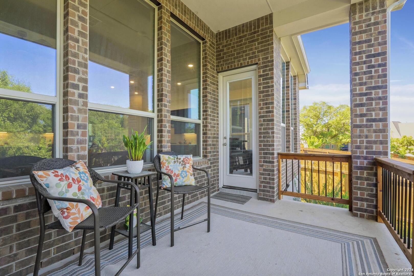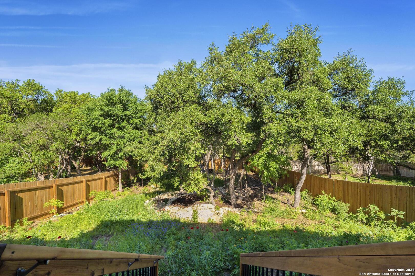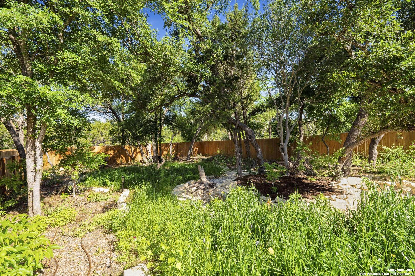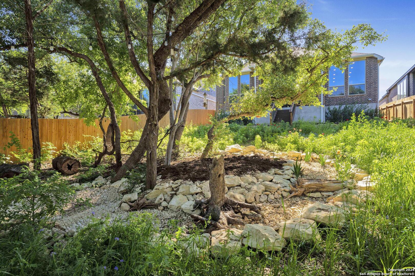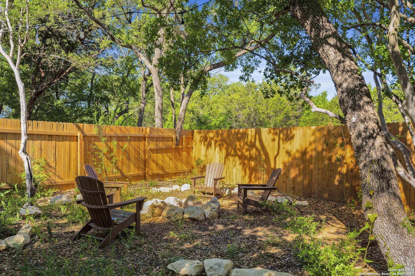Property Details
Buckaroo Ranch
San Antonio, TX 78254
$495,000
3 BD | 3 BA | 2,318 SqFt
Property Description
This home embodies comfort, warmth, and welcoming hospitality. With its modern design and ample space, including three bedrooms, an office, and a study, it offers flexibility and roominess. The open floor plan features upgraded flooring and sophisticated 6-inch baseboards, creating an inviting atmosphere. The grand entry hallway invites you into the home, while a dedicated office or study area sets a productive tone. Executive 8-foot doors add elegance to the interior, while high-tech ceiling fans and energy-efficient features enhance the living experience. The kitchen boasts level 5 quartz countertops, dark cabinets, stainless steel appliances, and a spacious walk-in pantry, combining style with practicality. The kitchen seamlessly flows into the dining area, which includes additional windows and a cozy window seat complementing the extended island. From here, access to the outdoor patio reveals a generously sized green belt backyard, perfect for various activities like playsets or gardening. Both the front and backyard gardens feature native Texas grasses and flowering plants, attracting wildlife and enhancing the home's charm. Gutters line the entirety of the home, while the front yard showcases a water-wise garden curated to promote plant growth and curb appeal. With meticulous attention to detail throughout, this home offers desired enhancements without the inflated price associated with new construction, seamlessly blending functionality with style.
Property Details
- Status:Available
- Type:Residential (Purchase)
- MLS #:1764554
- Year Built:2021
- Sq. Feet:2,318
Community Information
- Address:12259 Buckaroo Ranch San Antonio, TX 78254
- County:Bexar
- City:San Antonio
- Subdivision:DAVIS RANCH
- Zip Code:78254
School Information
- School System:Northside
- High School:Call District
- Middle School:Call District
- Elementary School:Call District
Features / Amenities
- Total Sq. Ft.:2,318
- Interior Features:One Living Area, Separate Dining Room, Island Kitchen, Walk-In Pantry, Utility Room Inside, High Ceilings
- Fireplace(s): Not Applicable
- Floor:Carpeting, Ceramic Tile
- Inclusions:Ceiling Fans, Washer Connection, Dryer Connection, Cook Top, Built-In Oven, Microwave Oven, Refrigerator, Disposal, Dishwasher, Vent Fan, Smoke Alarm, Garage Door Opener, Solid Counter Tops
- Master Bath Features:Tub/Shower Separate, Double Vanity
- Cooling:One Central
- Heating Fuel:Electric
- Heating:Central
- Master:18x13
- Bedroom 2:12x10
- Bedroom 3:12x10
- Kitchen:12x10
- Office/Study:13x10
Architecture
- Bedrooms:3
- Bathrooms:3
- Year Built:2021
- Stories:1
- Style:One Story
- Roof:Composition
- Foundation:Slab
- Parking:Two Car Garage
Property Features
- Neighborhood Amenities:Pool, Park/Playground, Jogging Trails, BBQ/Grill
- Water/Sewer:Water System, Sewer System
Tax and Financial Info
- Proposed Terms:Conventional, FHA, VA, Cash
- Total Tax:8903.27
3 BD | 3 BA | 2,318 SqFt

