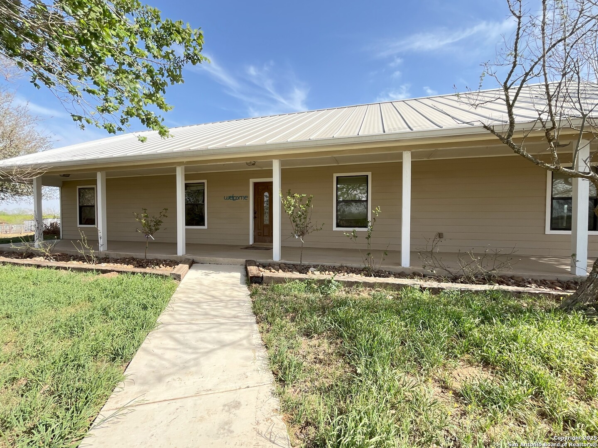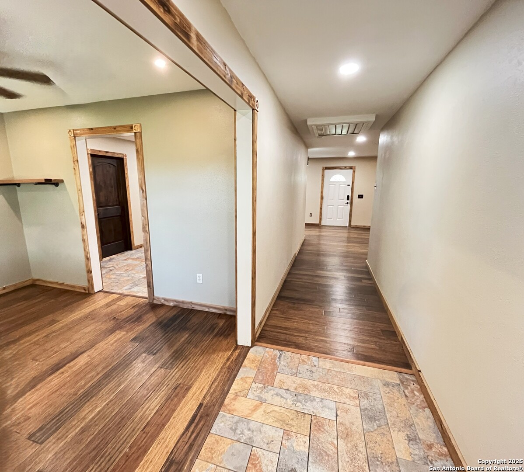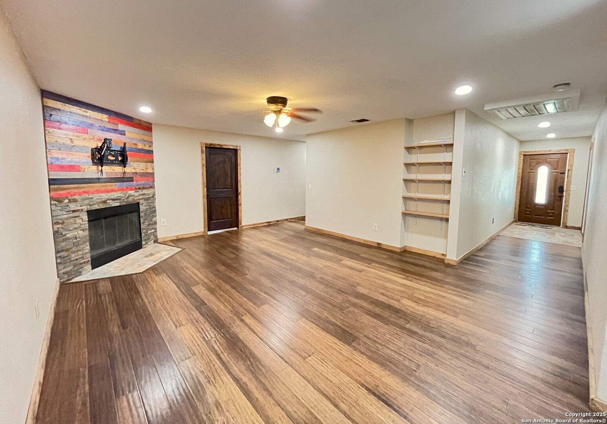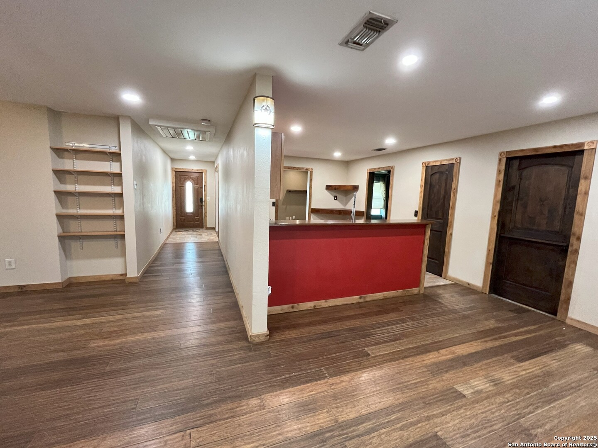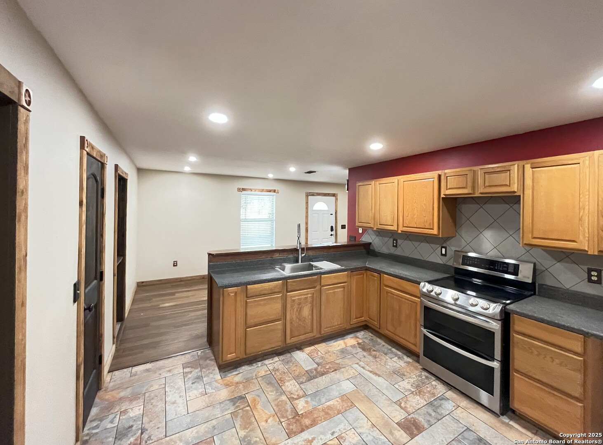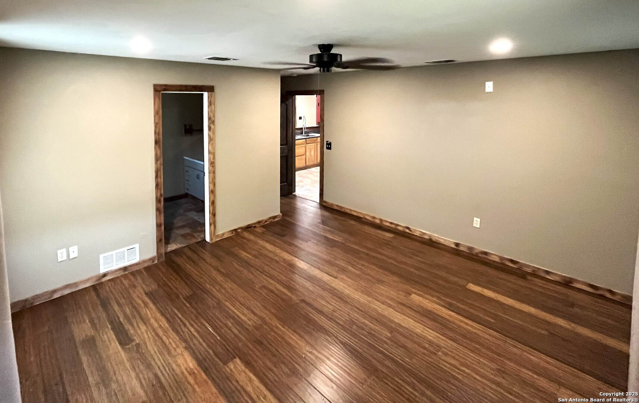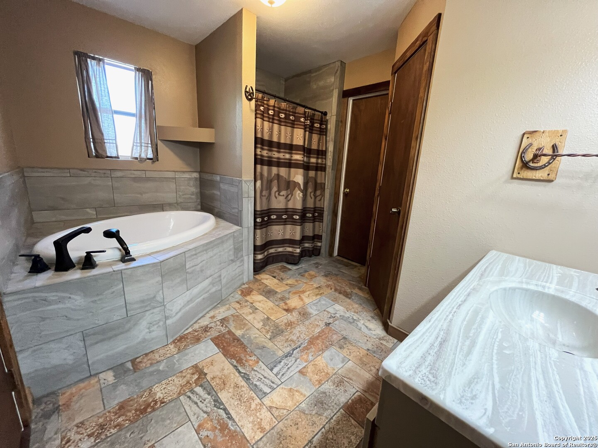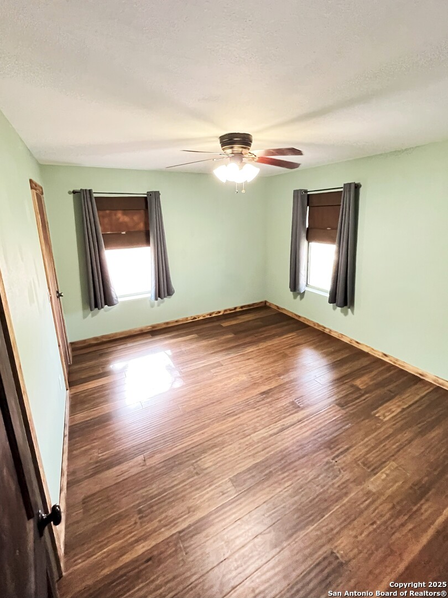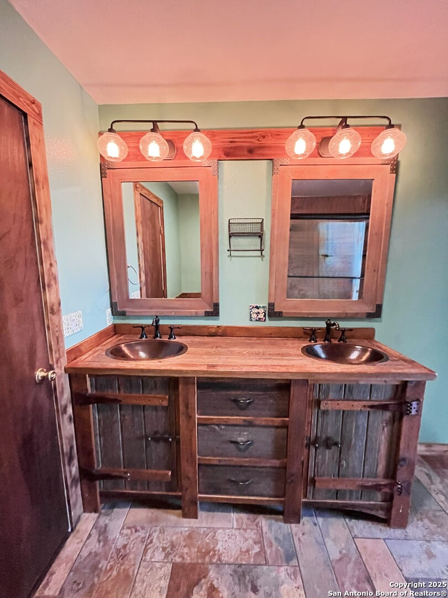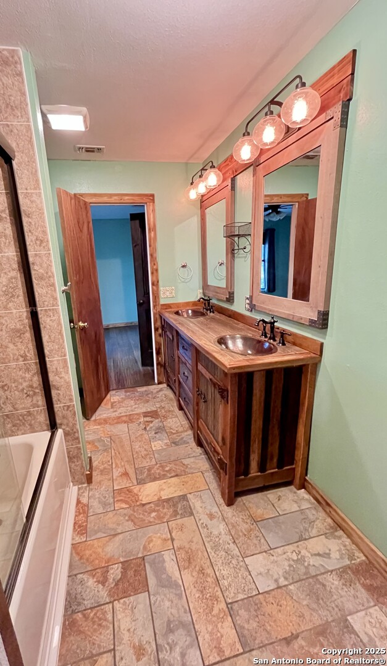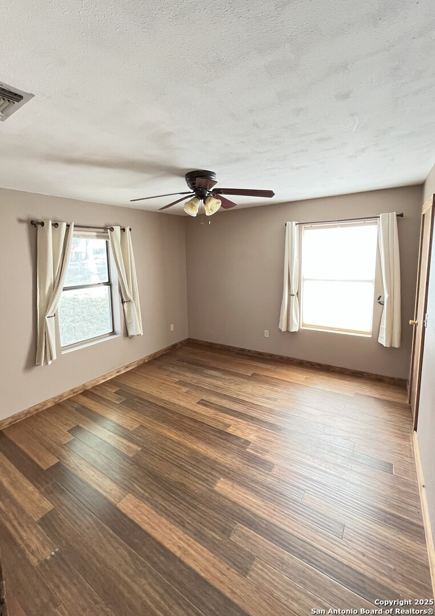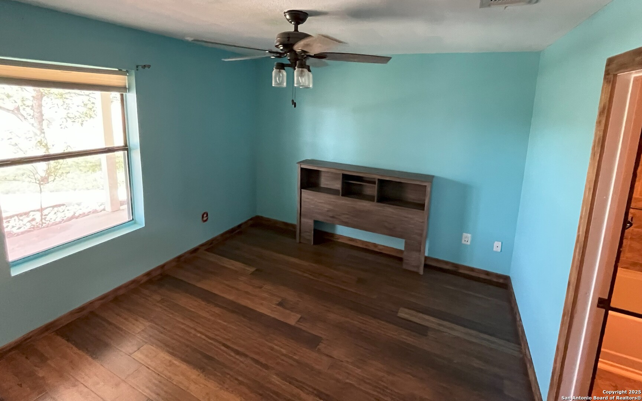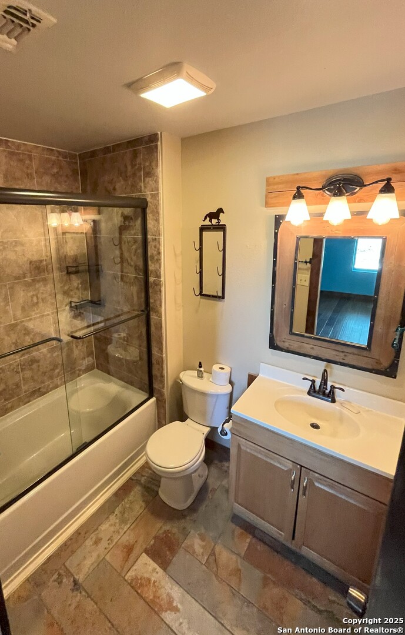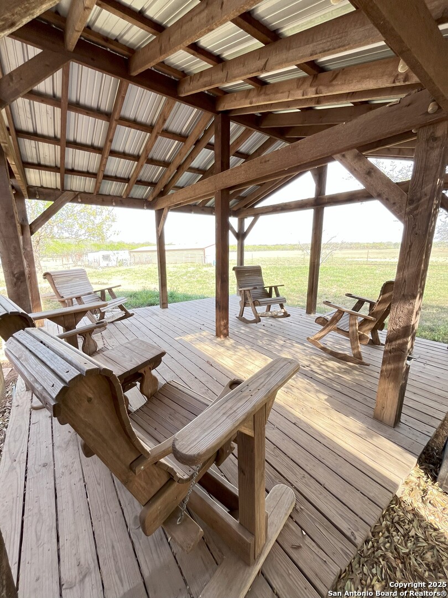Property Details
County Road 104
Floresville, TX 78114
$500,000
4 BD | 3 BA | 2,108 SqFt
Property Description
Discover 10 acres of countryside on this fully fenced homestead, featuring a 4-bedroom, 3-bathroom home, with an office/formal dining space at the front of the home. The kitchen has a double oven, farmhouse sink & recessed lighting. The private and expansive primary suite also has recessed lighting, a walk-in closet, ensuite bath with a relaxing garden tub. Throughout the home, you'll find unique ceramic tile work and ceramic faux wood flooring, and one-of-a-kind cedar frames and baseboards that add warmth, character and style to every space. Designed for convenience and sustainability, the property includes its own water well for outdoors and city water for the home, an automatic home back up generator, and a Halo AC system to ensure year-round comfort. Outdoors, enjoy the large porches (Yes, two!) under the metal roof, along with a spacious deck for lounging and enjoying the views of the countryside and wet weather creek. This one-of-a-kind property offers comfort and natural beauty, along with the peace of mind that comes with its self-sufficient features.
Property Details
- Status:Available
- Type:Residential (Purchase)
- MLS #:1882806
- Year Built:2008
- Sq. Feet:2,108
Community Information
- Address:1227 County Road 104 Floresville, TX 78114
- County:Wilson
- City:Floresville
- Subdivision:F FLORES SUR
- Zip Code:78114
School Information
- School System:Floresville Isd
- High School:Floresville
- Middle School:Floresville
- Elementary School:Floresville
Features / Amenities
- Total Sq. Ft.:2,108
- Interior Features:One Living Area, Separate Dining Room, Breakfast Bar, Walk-In Pantry, Study/Library, Laundry Room
- Fireplace(s): Not Applicable
- Floor:Ceramic Tile, Wood
- Inclusions:Ceiling Fans, Washer Connection, Dryer Connection, Double Ovens
- Master Bath Features:Tub/Shower Separate, Garden Tub
- Exterior Features:Deck/Balcony, Storage Building/Shed, Horse Stalls/Barn, Wire Fence, Ranch Fence
- Cooling:One Central
- Heating Fuel:Electric
- Heating:Central
- Master:15x17
- Bedroom 2:13x11
- Bedroom 3:13x12
- Bedroom 4:11x10
- Kitchen:15x12
- Office/Study:12x9
Architecture
- Bedrooms:4
- Bathrooms:3
- Year Built:2008
- Stories:1
- Style:One Story, Ranch
- Roof:Metal
- Foundation:Slab
- Parking:None/Not Applicable
Property Features
- Neighborhood Amenities:None
- Water/Sewer:Private Well, City
Tax and Financial Info
- Proposed Terms:Conventional, FHA, VA, TX Vet, Cash
- Total Tax:472.2
4 BD | 3 BA | 2,108 SqFt

