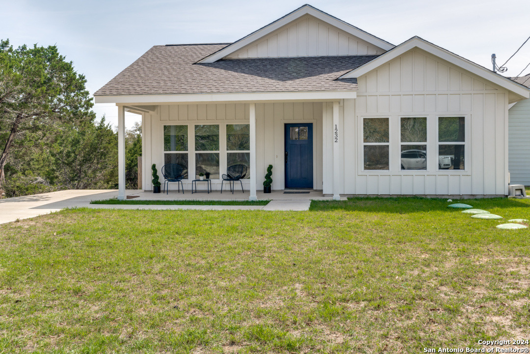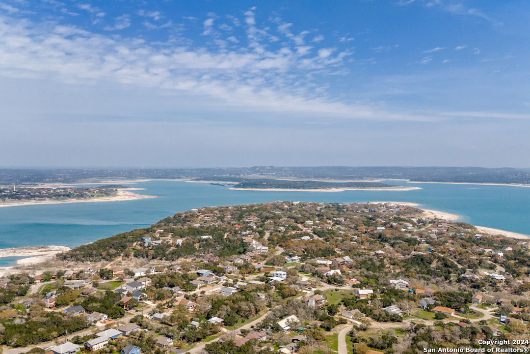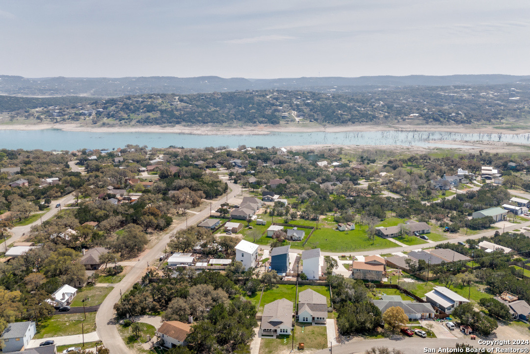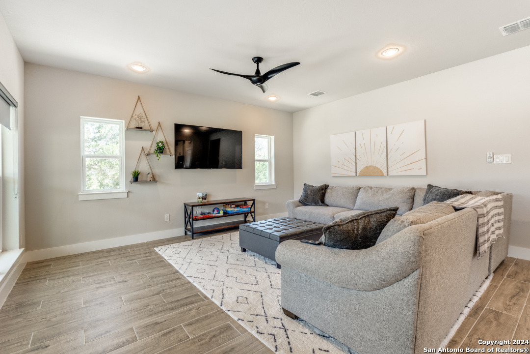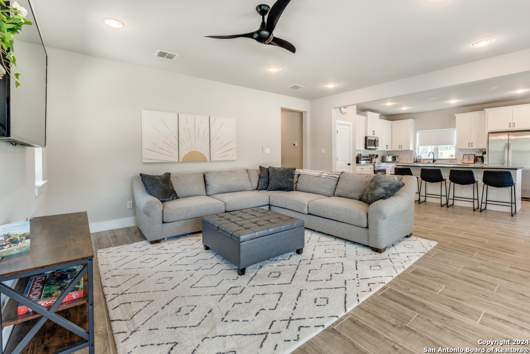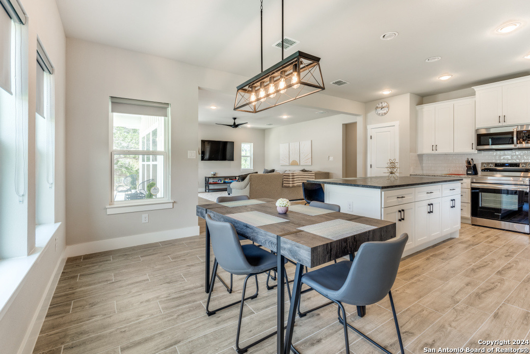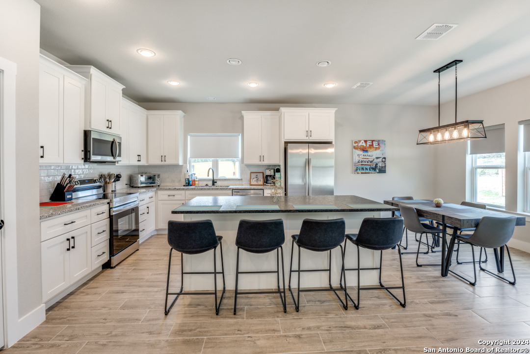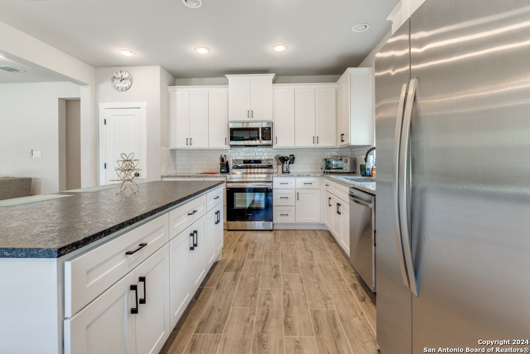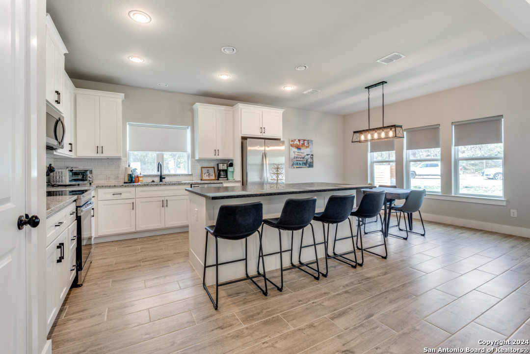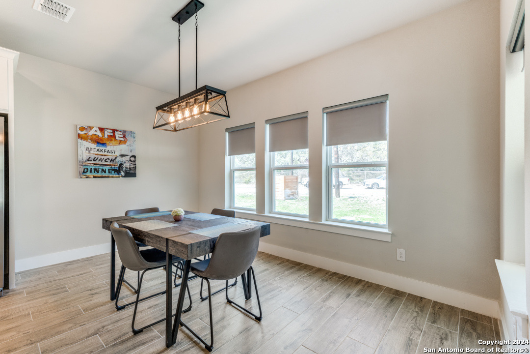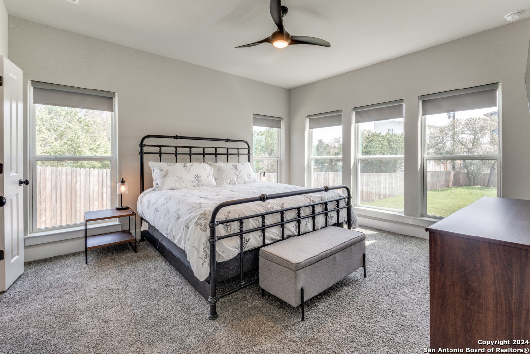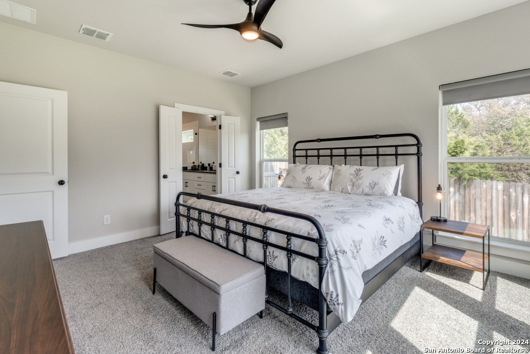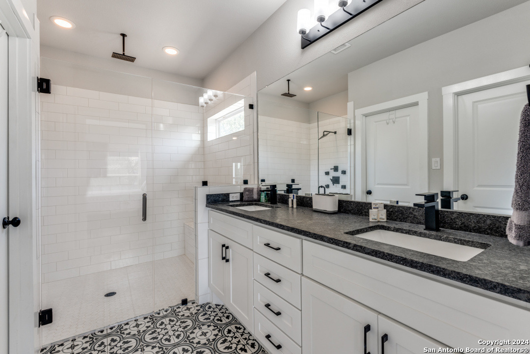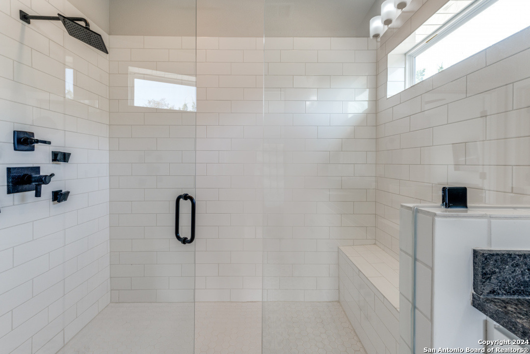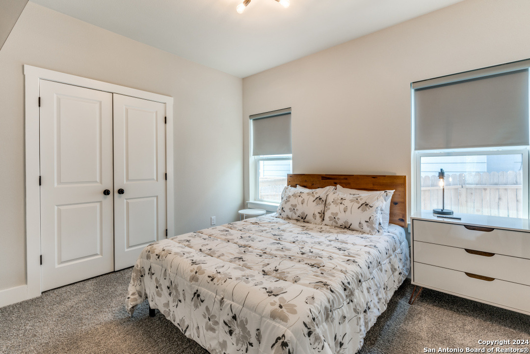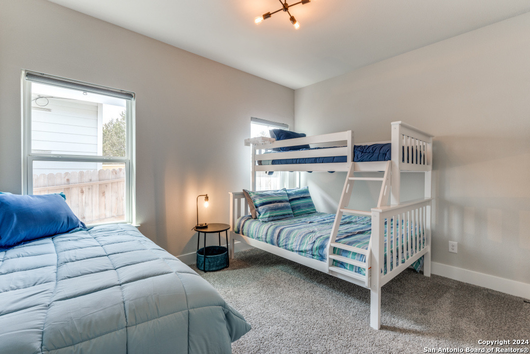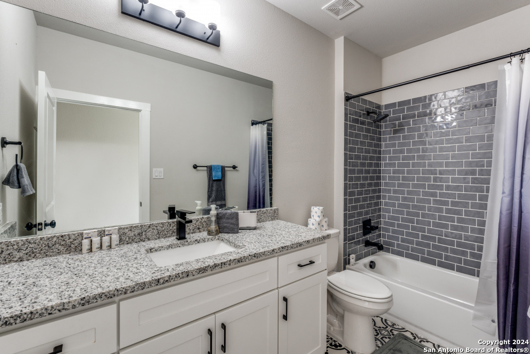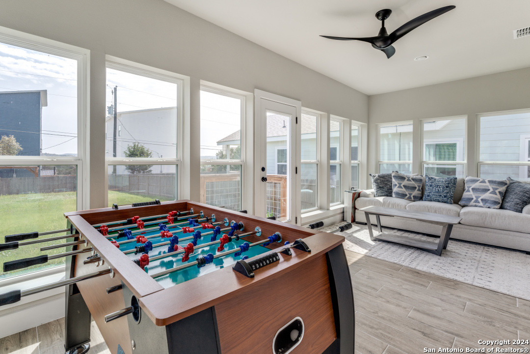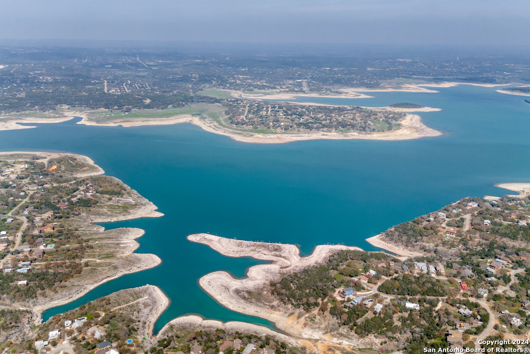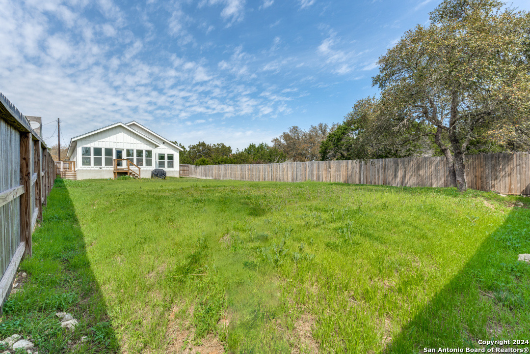Property Details
DIAMONDHEAD DR
Canyon Lake, TX 78133
$395,000
3 BD | 2 BA | 1,926 SqFt
Property Description
Beautiful, nearly new custom built lake home only minutes from Canyon Lake! This three bedroom, two bathroom beauty is located in a quiet neighborhood on an oversized lot. Loaded with luxury, this home includes a gorgeous granite island kitchen with neutral custom cabinetry, stainless steel Samsung appliances & a separate breakfast area. Open and bright, with wood tile throughout the main areas, high-end plush carpet in the bedrooms, this home is instantly warm and inviting. The flex space could be used as a game room, an additional living area or as a study with its wall of windows and plentiful light. The owners spared no expense in adding rich, dark finishes throughout the home as well as custom fit insulated roller shades. The large primary ensuite boasts an abundance of windows, a double vanity, and an enormous walk-in shower equipped with two separate shower heads and a built-in shower bench. With an expansive level backyard of nearly a quarter acre, there's plenty of room for a swimming pool, hot tub & more! Sellers willing to help with closing costs & rate buy down with a reasonable offer. Furniture, washer, dryer, refrigerator negotiable. Please schedule a viewing today!
Property Details
- Status:Available
- Type:Residential (Purchase)
- MLS #:1757051
- Year Built:2021
- Sq. Feet:1,926
Community Information
- Address:1232 DIAMONDHEAD DR Canyon Lake, TX 78133
- County:Comal
- City:Canyon Lake
- Subdivision:CANYON LAKE HILLS
- Zip Code:78133
School Information
- School System:Comal
- High School:Canyon Lake
- Middle School:Mountain Valley
- Elementary School:STARTZVILLE
Features / Amenities
- Total Sq. Ft.:1,926
- Interior Features:Two Living Area, Liv/Din Combo, Eat-In Kitchen, Two Eating Areas, Island Kitchen, Breakfast Bar, Game Room, Utility Room Inside, High Ceilings, Open Floor Plan, Cable TV Available, High Speed Internet, Laundry in Closet, Laundry Main Level, Walk in Closets
- Fireplace(s): Not Applicable
- Floor:Carpeting, Ceramic Tile
- Inclusions:Ceiling Fans, Washer Connection, Dryer Connection, Microwave Oven, Stove/Range, Disposal, Dishwasher, Ice Maker Connection, Smoke Alarm, Electric Water Heater, In Wall Pest Control, Plumb for Water Softener, Custom Cabinets
- Master Bath Features:Shower Only, Double Vanity
- Exterior Features:Deck/Balcony, Privacy Fence
- Cooling:One Central
- Heating Fuel:Electric
- Heating:Central
- Master:14x13
- Bedroom 2:10x11
- Bedroom 3:10x11
- Kitchen:14x15
Architecture
- Bedrooms:3
- Bathrooms:2
- Year Built:2021
- Stories:1
- Style:One Story, Traditional
- Roof:Composition
- Foundation:Slab
- Parking:None/Not Applicable
Property Features
- Neighborhood Amenities:Pool, Tennis, Park/Playground, Boat Ramp
- Water/Sewer:Septic
Tax and Financial Info
- Proposed Terms:Conventional, FHA, VA, TX Vet, Cash
- Total Tax:5533.51
3 BD | 2 BA | 1,926 SqFt

