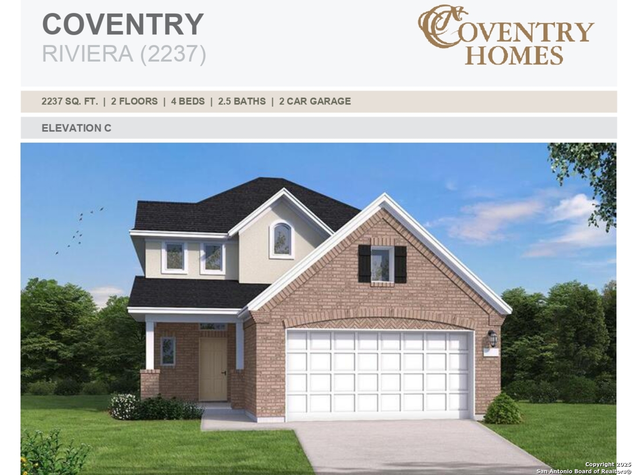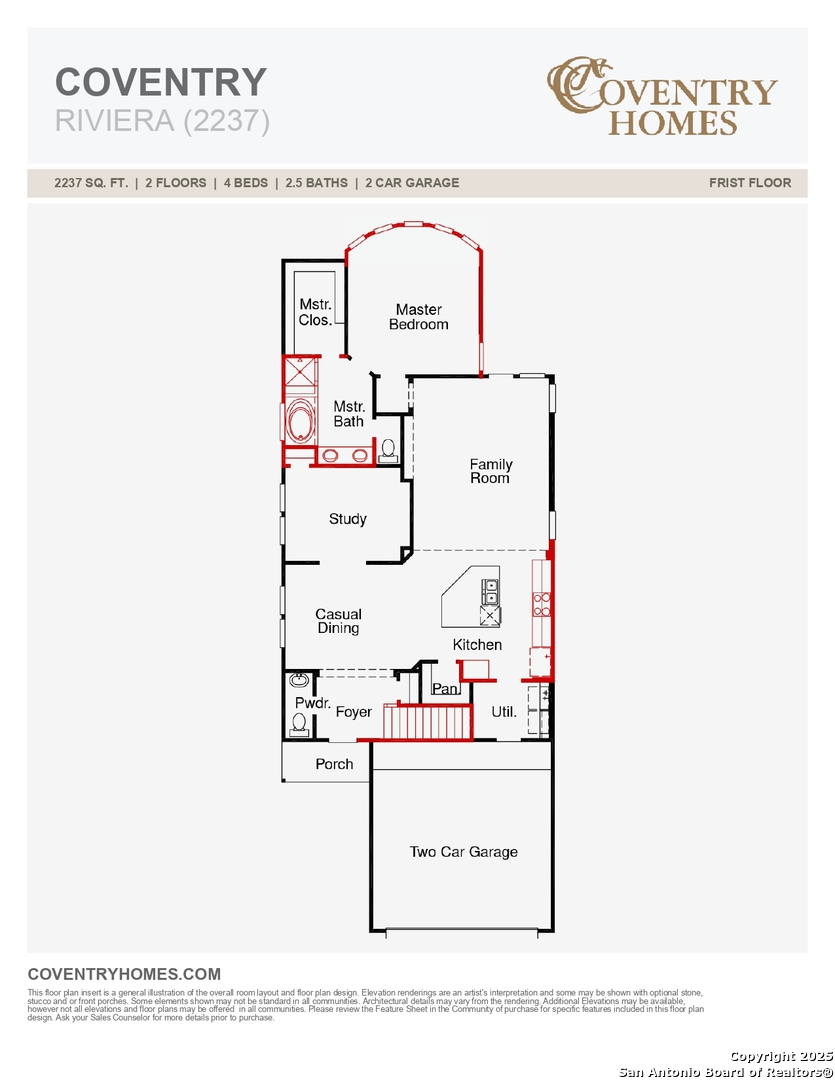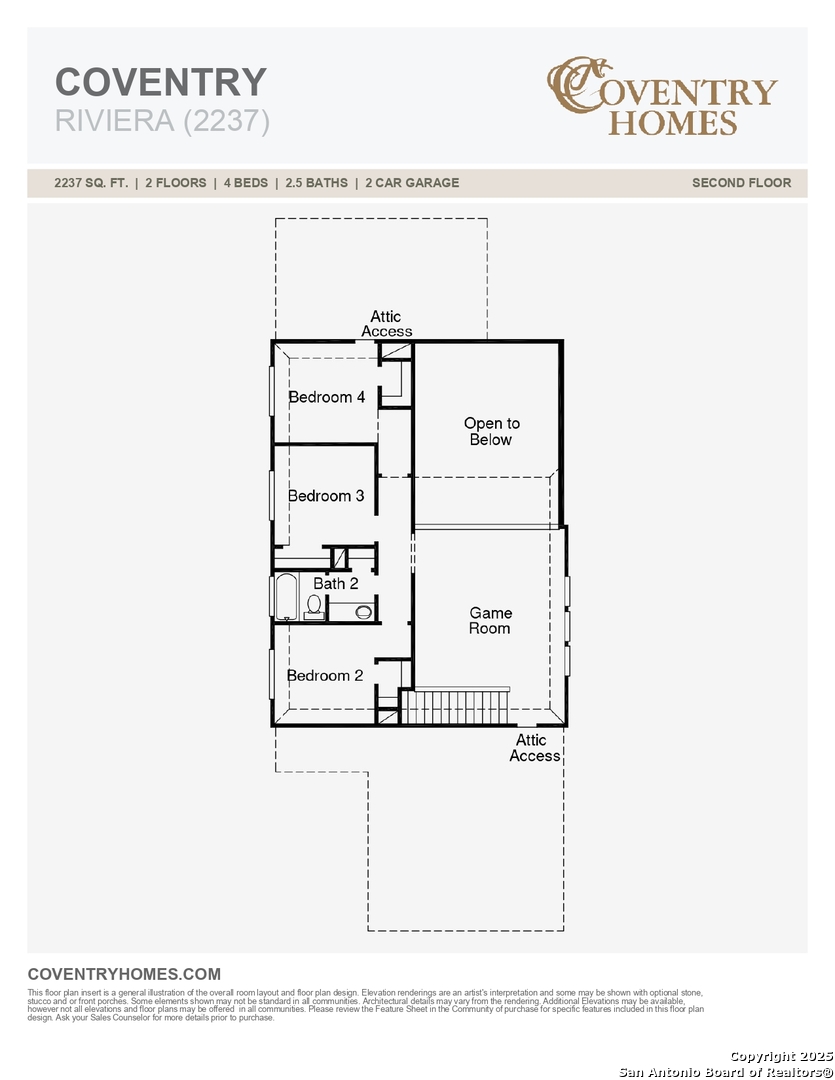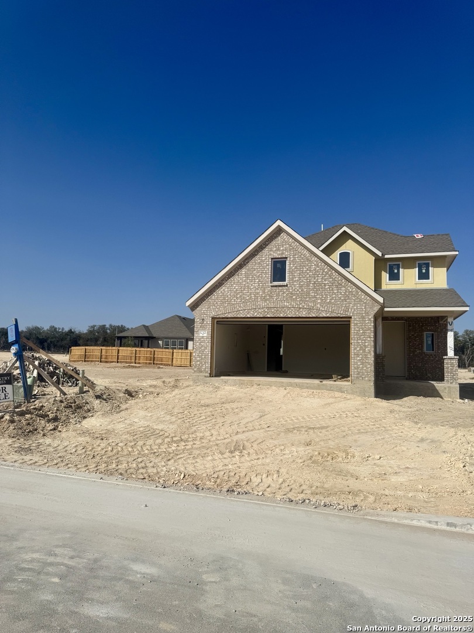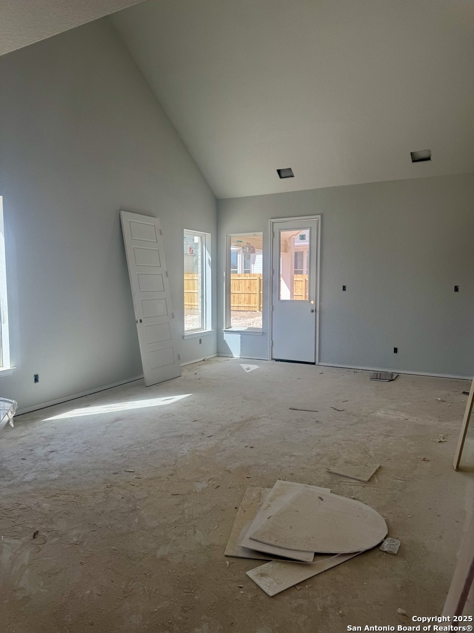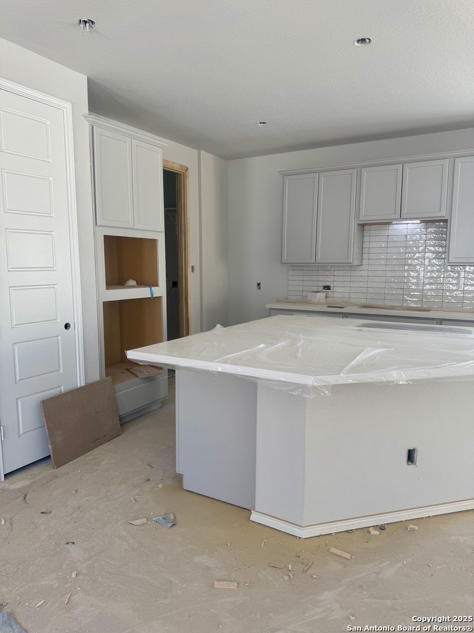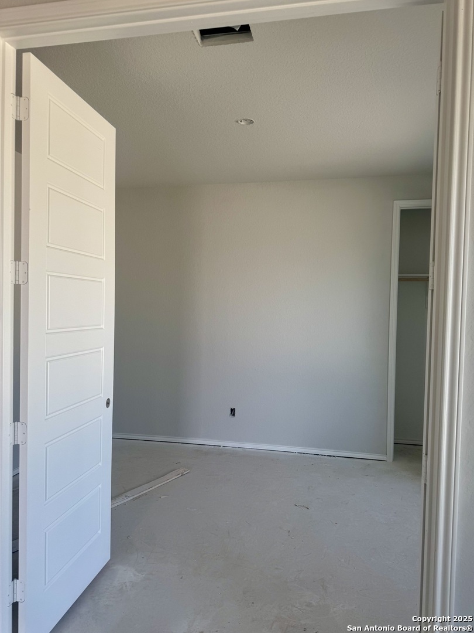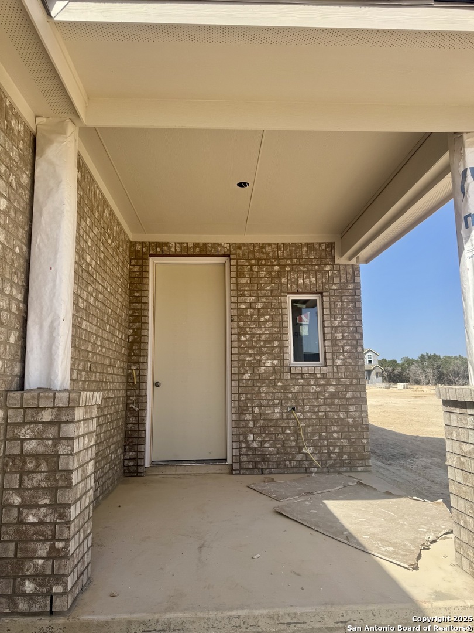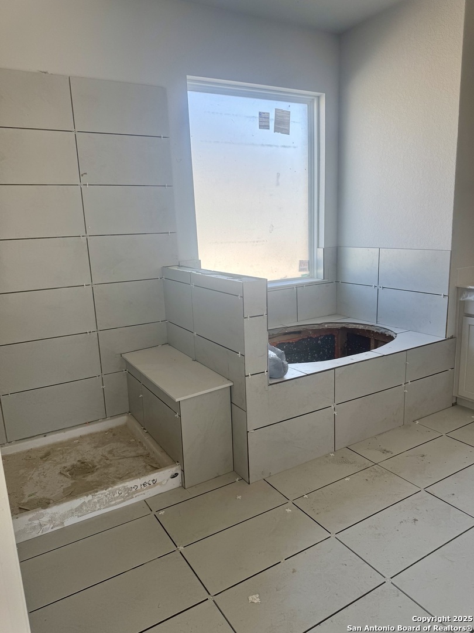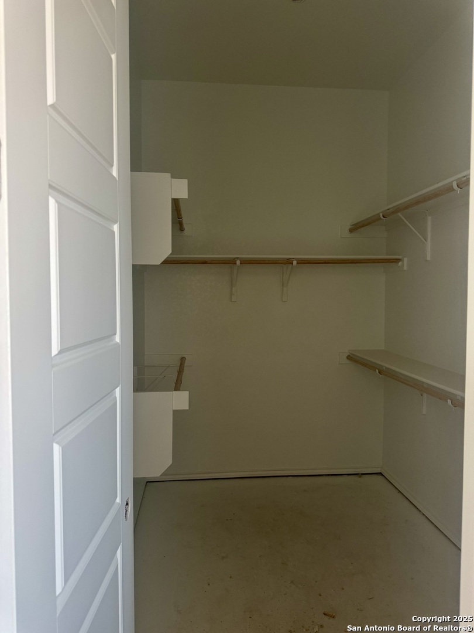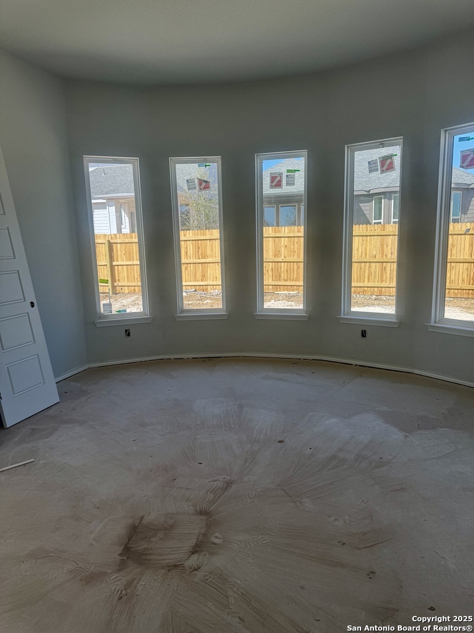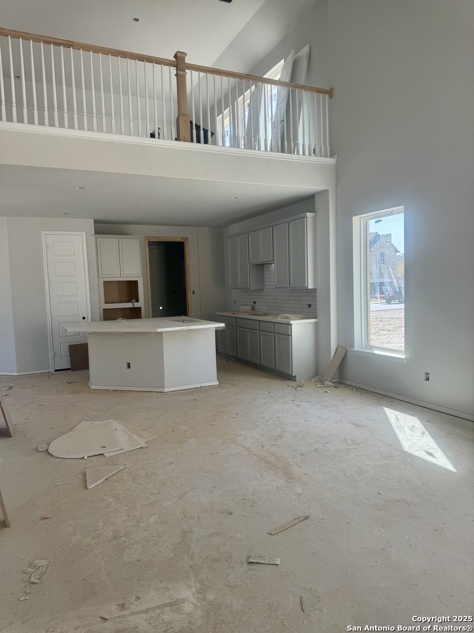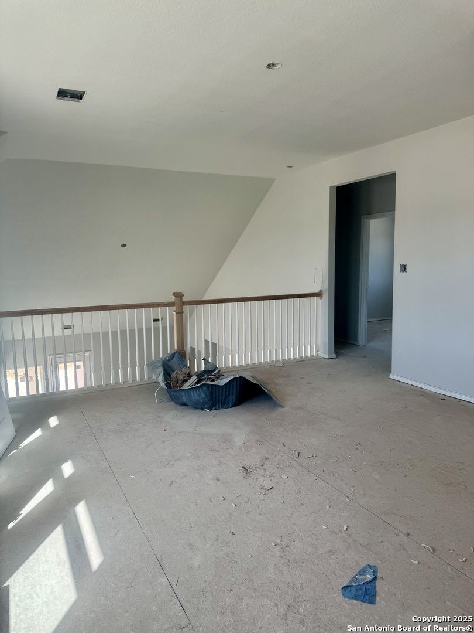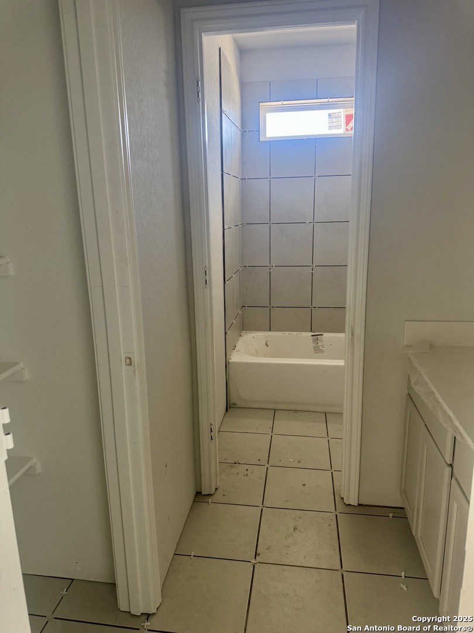Property Details
Goulding
San Antonio, TX 78254
$444,990
4 BD | 3 BA | 2,321 SqFt
Property Description
The Riviera floorplan offers an inviting two-story design, blending functionality and style. Featuring four spacious bedrooms and two and a half bathrooms, this layout is tailored to accommodate both everyday living and special occasions. The open-concept main floor boasts a well-appointed kitchen, seamlessly connecting to the living and dining areas, ideal for hosting and family gatherings. Upstairs, the primary suite provides a serene retreat with its generous proportions and private en-suite bath. Complemented by a two-car garage and thoughtful touches throughout, the Riviera floorplan ensures comfort, convenience, and a space to truly call home.
Property Details
- Status:Contract Pending
- Type:Residential (Purchase)
- MLS #:1859554
- Year Built:2025
- Sq. Feet:2,321
Community Information
- Address:12321 Goulding San Antonio, TX 78254
- County:Bexar
- City:San Antonio
- Subdivision:DAVIS RANCH
- Zip Code:78254
School Information
- School System:Northside
- High School:Sotomayor High School
- Middle School:FOLKS
- Elementary School:Tomlinson Elementary
Features / Amenities
- Total Sq. Ft.:2,321
- Interior Features:Two Living Area, Separate Dining Room, Eat-In Kitchen, Island Kitchen, Walk-In Pantry, Game Room, Utility Room Inside, High Ceilings, Open Floor Plan, Cable TV Available, Laundry Room, Walk in Closets, Attic - Pull Down Stairs
- Fireplace(s): Not Applicable
- Floor:Carpeting, Wood
- Inclusions:Ceiling Fans, Chandelier, Washer Connection, Dryer Connection, Cook Top, Built-In Oven, Self-Cleaning Oven, Microwave Oven, Gas Cooking, Dishwasher, Ice Maker Connection, Vent Fan, Smoke Alarm, Pre-Wired for Security, Gas Water Heater, In Wall Pest Control, Plumb for Water Softener, Carbon Monoxide Detector, 2+ Water Heater Units, Not Applicable
- Master Bath Features:Tub/Shower Separate
- Exterior Features:Covered Patio, Sprinkler System, Double Pane Windows
- Cooling:One Central
- Heating Fuel:Natural Gas
- Heating:Central, 1 Unit
- Master:16x14
- Bedroom 2:10x10
- Bedroom 3:10x10
- Bedroom 4:10x10
- Dining Room:13x11
- Family Room:18x15
- Kitchen:14x13
- Office/Study:13x10
Architecture
- Bedrooms:4
- Bathrooms:3
- Year Built:2025
- Stories:2
- Style:Two Story
- Roof:Composition
- Foundation:Slab
- Parking:Two Car Garage
Property Features
- Lot Dimensions:45x120
- Neighborhood Amenities:Pool, Park/Playground
- Water/Sewer:Sewer System
Tax and Financial Info
- Proposed Terms:Conventional, FHA, VA, Cash
- Total Tax:2.03
4 BD | 3 BA | 2,321 SqFt

