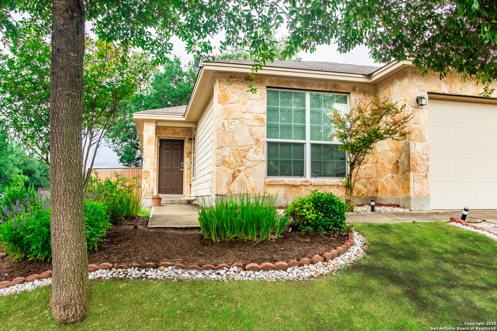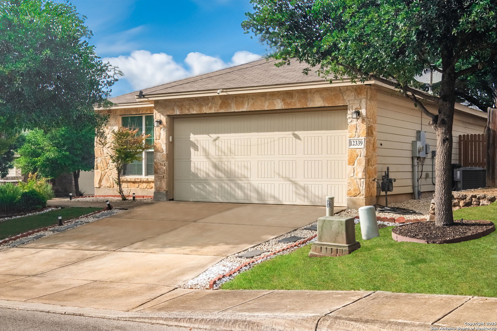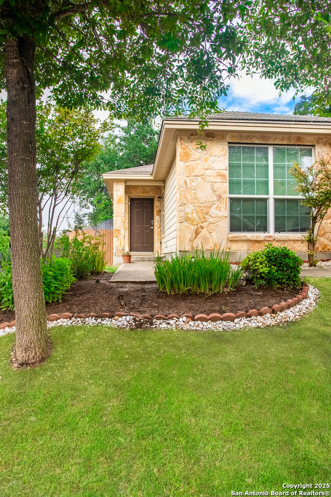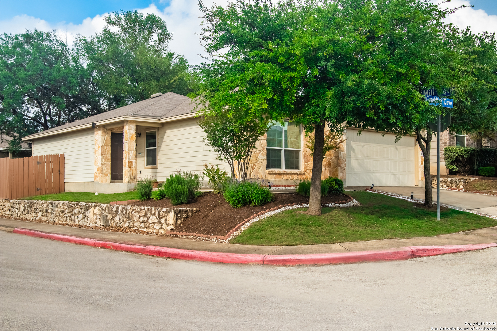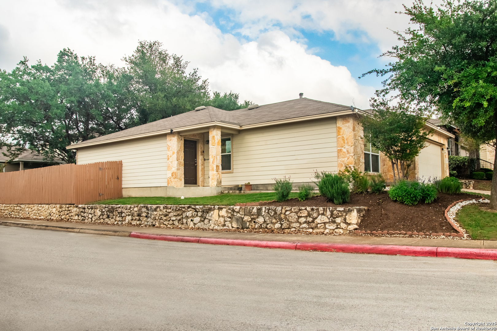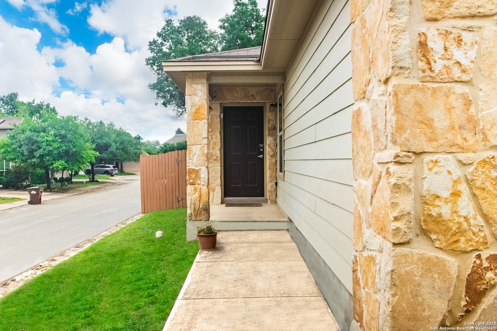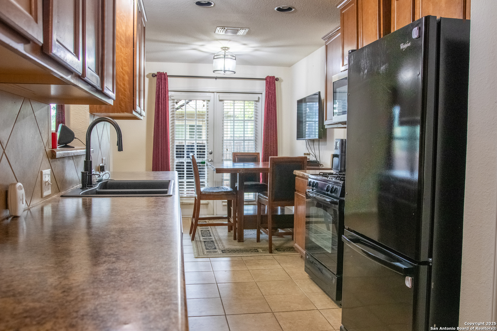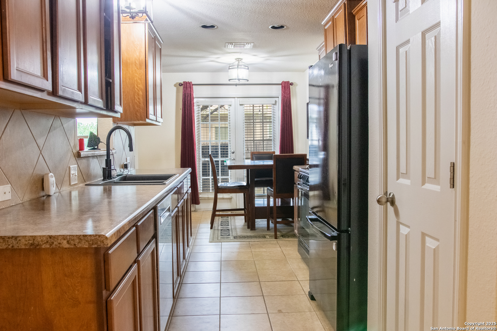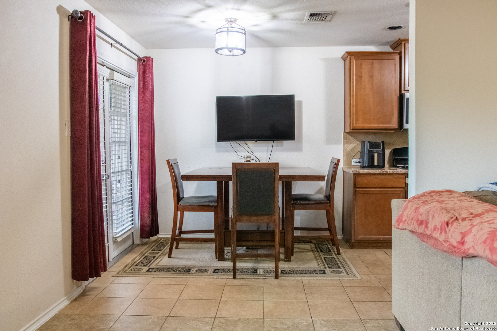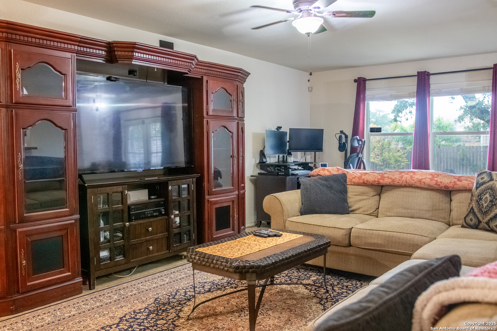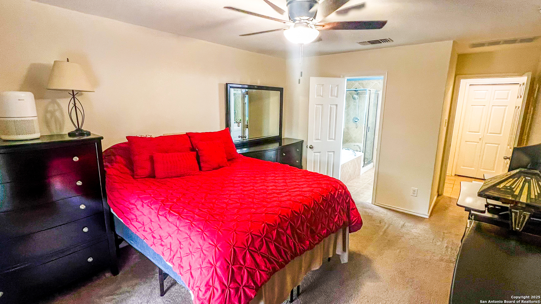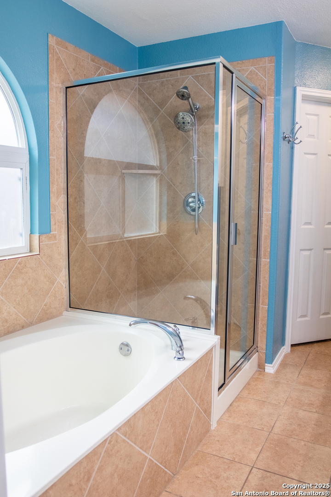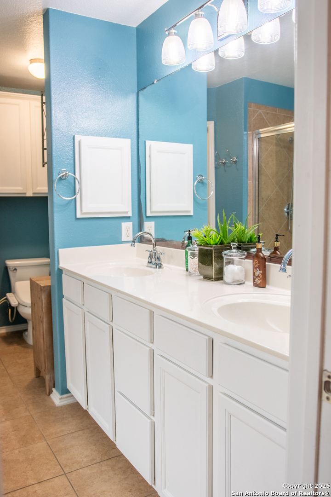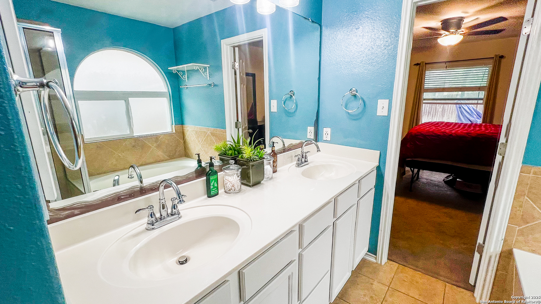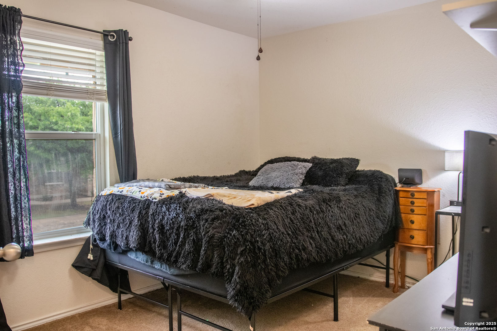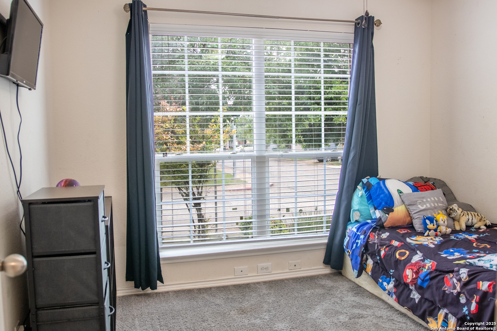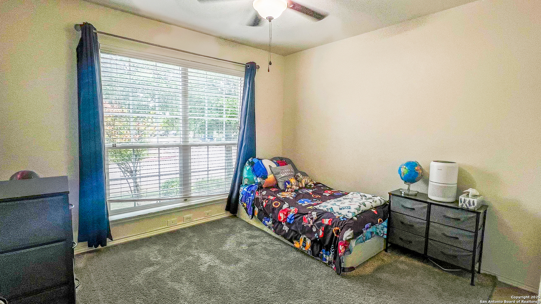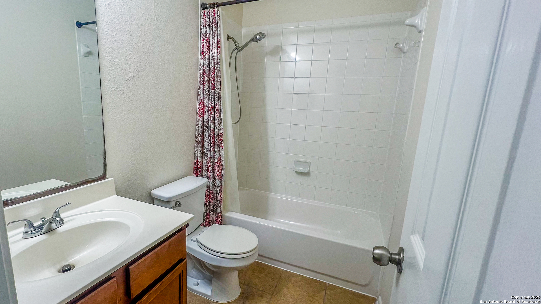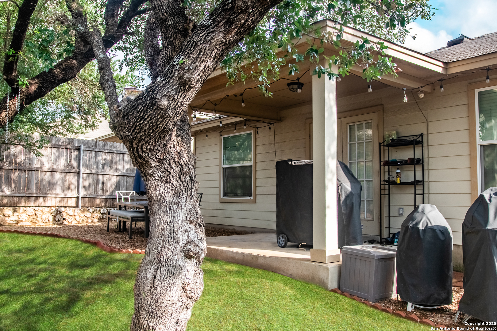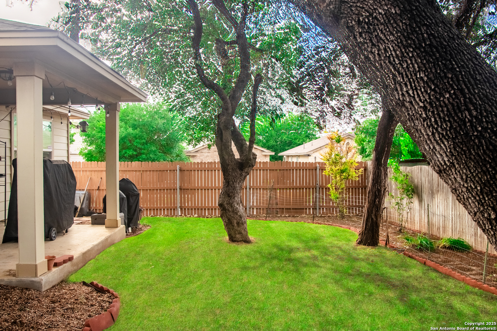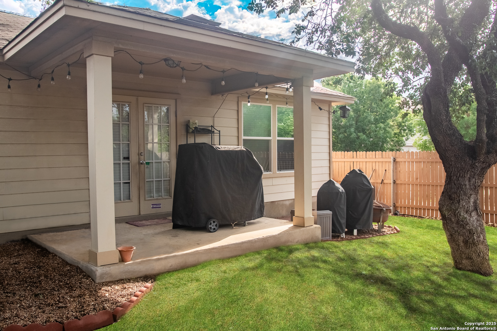Property Details
CRADDICK CV
San Antonio, TX 78254
$259,999
3 BD | 2 BA | 1,323 SqFt
Property Description
Welcome to this charming 3-bedroom, 2-bath home located in the highly desirable gated community of Laurel Heights, just off Shaenfield Road in Northwest San Antonio near the vibrant Alamo Ranch area. Situated on a beautifully landscaped corner lot, this 1,323 sq. ft. home offers excellent curb appeal with its stylish blend of brick, stone, and siding. Step inside to discover an open floor plan that seamlessly connects the living, dining, and kitchen areas-perfect for both everyday living and entertaining. This well-maintained home features three generously sized bedrooms and two full bathrooms, offering comfort and flexibility for families, guests, or a home office. Enjoy the convenience of a full irrigation system to keep your yard lush year-round, and permanent Govee outdoor lighting that creates captivating, customizable displays for holidays and special occasions in a variety of colors. Ideally located near the Alamo Ranch Shopping Center, you'll have easy access to a wide variety of restaurants, retail, and entertainment options. Plus, it's just a 20-minute drive to SeaWorld San Antonio, making weekend outings a breeze. Set within a gated community that offers added peace and privacy, and close to top-rated schools and major highways, this home combines comfort, convenience, and location.
Property Details
- Status:Available
- Type:Residential (Purchase)
- MLS #:1864817
- Year Built:2013
- Sq. Feet:1,323
Community Information
- Address:12339 CRADDICK CV San Antonio, TX 78254
- County:Bexar
- City:San Antonio
- Subdivision:LAURA HEIGHTS
- Zip Code:78254
School Information
- School System:Northside
- High School:Harlan HS
- Middle School:FOLKS
- Elementary School:FIELDS
Features / Amenities
- Total Sq. Ft.:1,323
- Interior Features:One Living Area
- Fireplace(s): Not Applicable
- Floor:Carpeting, Saltillo Tile
- Inclusions:Ceiling Fans
- Master Bath Features:Tub/Shower Separate
- Exterior Features:Patio Slab, Covered Patio, Privacy Fence, Sprinkler System, Mature Trees
- Cooling:One Central
- Heating Fuel:Electric
- Heating:Central
- Master:14x15
- Bedroom 2:10x10
- Bedroom 3:10x12
- Dining Room:10x10
- Kitchen:12x12
Architecture
- Bedrooms:3
- Bathrooms:2
- Year Built:2013
- Stories:1
- Style:One Story
- Roof:Composition
- Foundation:Slab
- Parking:Two Car Garage
Property Features
- Neighborhood Amenities:Controlled Access, Pool, Park/Playground
- Water/Sewer:City
Tax and Financial Info
- Proposed Terms:Conventional, FHA, VA, Cash
- Total Tax:4606
3 BD | 2 BA | 1,323 SqFt

