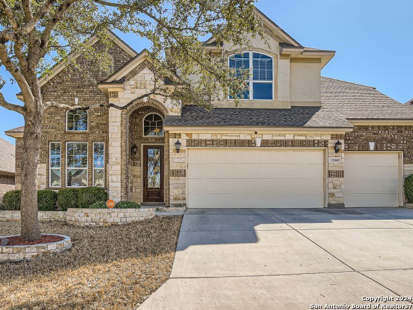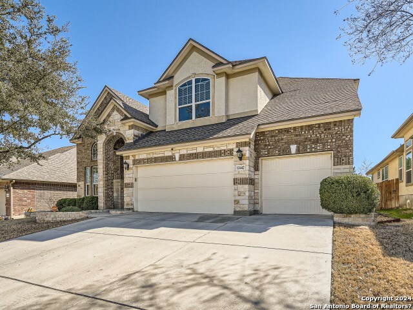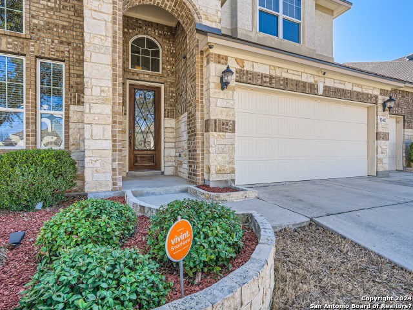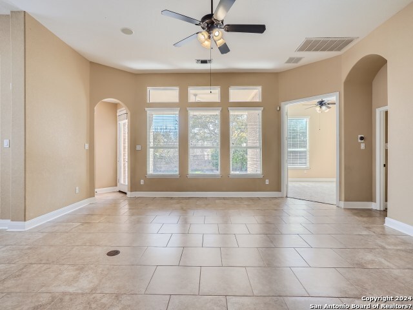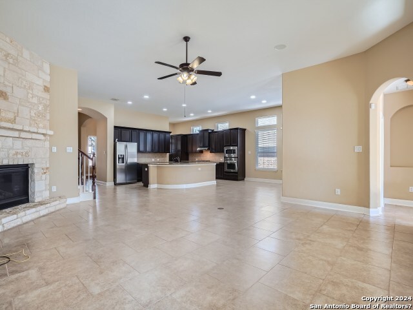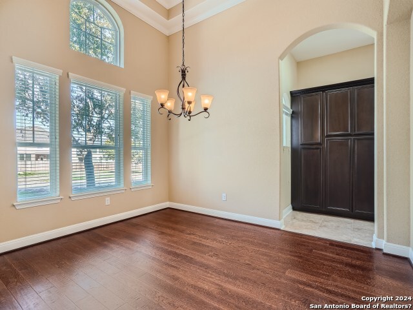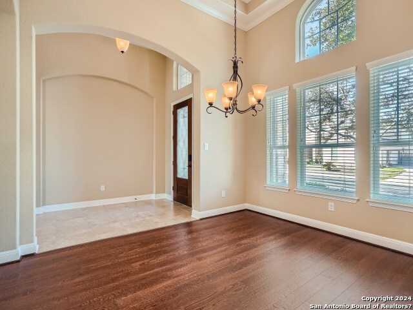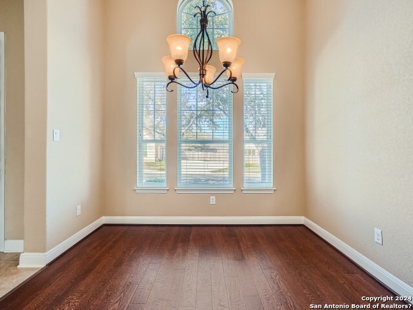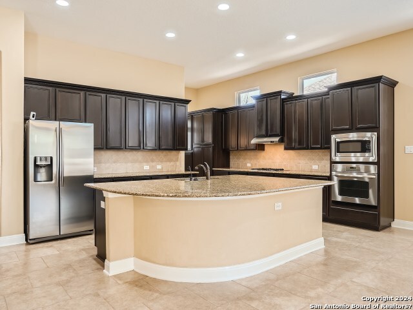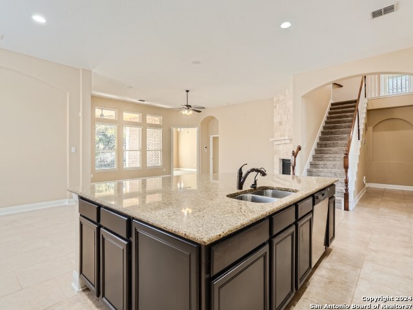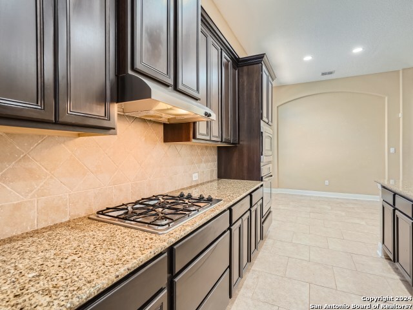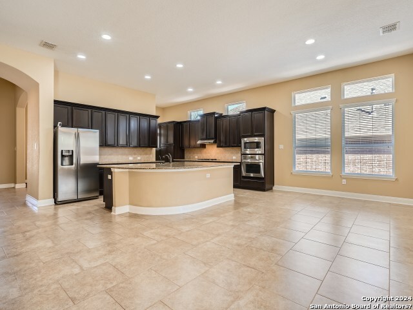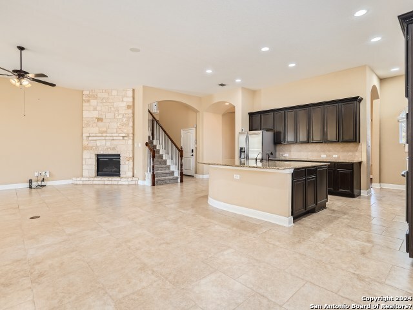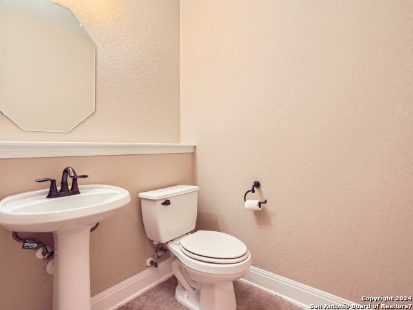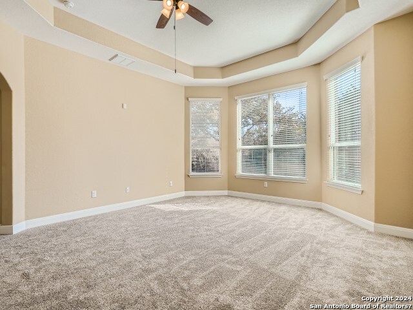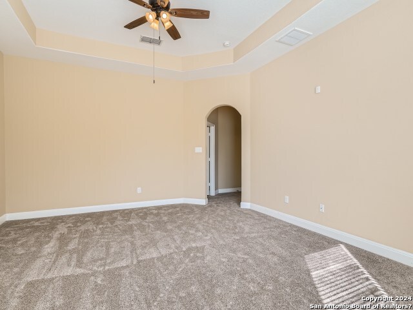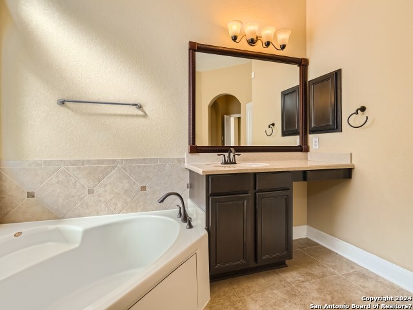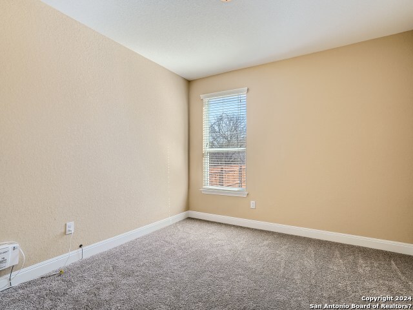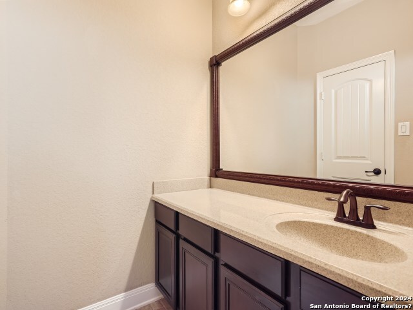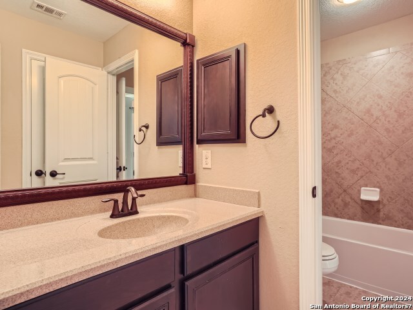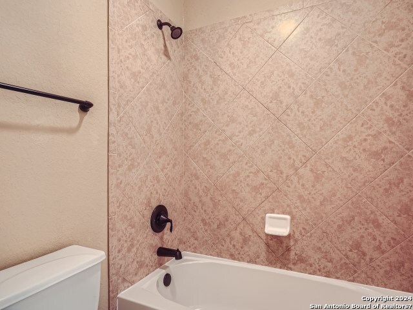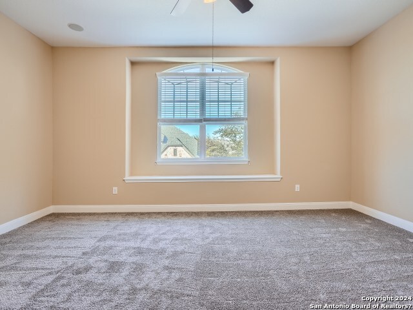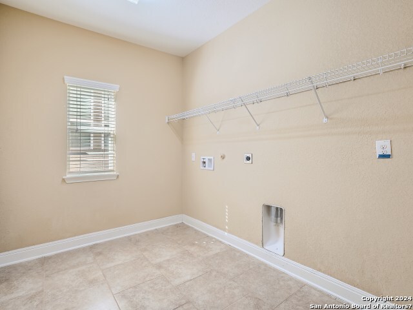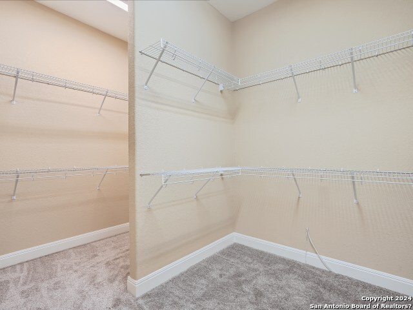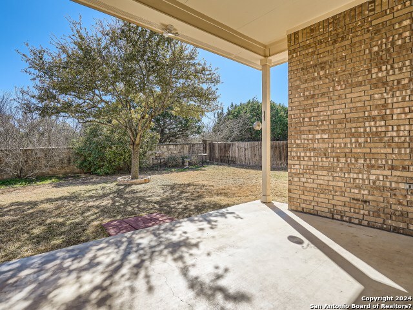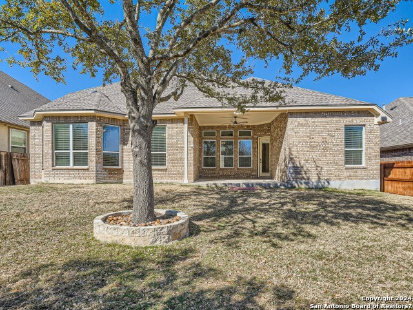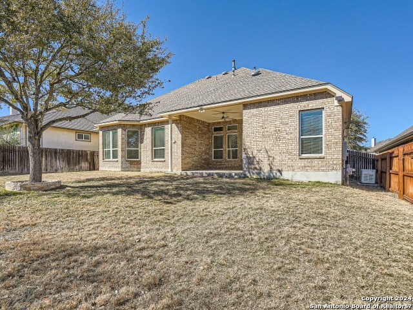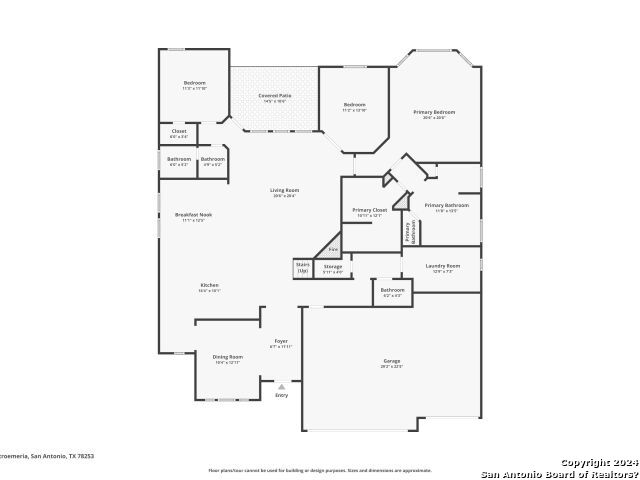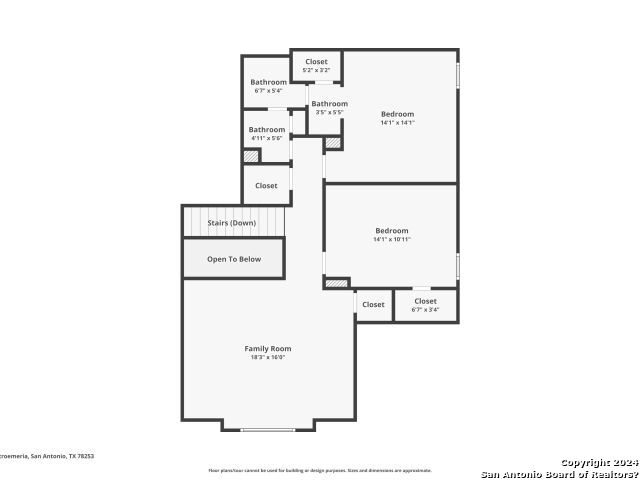Property Details
ALSTROEMERIA
San Antonio, TX 78253
$529,400
4 BD | 4 BA | 3,341 SqFt
Property Description
Welcome to this stunning two-story single-family home boasting four bedrooms and three and a half baths. Mother in Law suite, new class 4 roof, brand new carpet, dual water heaters and many more upgraded features. This home has it all, including a new Generac whole home generator. As you enter, you're greeted by a separate dining area seamlessly connected to the well-appointed kitchen. The kitchen is a culinary delight with its built-in gas range, stainless steel appliances, stylish dark cabinets, and light granite countertops. The kitchen opens up gracefully to the inviting living room, featuring a cozy fireplace - perfect for gatherings and relaxation.On the main level, discover an office space conveniently located next to the primary bedroom. The primary bedroom is generously sized and includes a luxurious five-piece en-suite bathroom and a walk-in closet. An additional guest bedroom on the main level provides convenience and flexibility. Ascend to the second floor, where two more bedrooms await, along with a spacious family room that offers versatile living space for the entire family.Step outside to the backyard oasis, complete with a fabulous covered patio equipped with an outdoor ceiling fan - ideal for enjoying al fresco meals or simply unwinding. The fully fenced grassed backyard provides great privacy. This home offers the perfect combination of style, functionality, and comfort, making it an exceptional choice for those seeking a modern and spacious living experience. Don't miss the opportunity to make this beautiful property your home sweet home.
Property Details
- Status:contract-pending
- Type:Residential (Purchase)
- MLS #:1753986
- Year Built:2011
- Sq. Feet:3,341
Community Information
- Address:12442 ALSTROEMERIA San Antonio, TX 78253
- County:Bexar
- City:San Antonio
- Subdivision:ALAMO RANCH
- Zip Code:78253
School Information
- School System:Northside
- High School:Taft
- Middle School:Briscoe
- Elementary School:Andy Mireles
Features / Amenities
- Total Sq. Ft.:3,341
- Interior Features:Two Living Area, Liv/Din Combo, Separate Dining Room, Eat-In Kitchen, Island Kitchen, Breakfast Bar, Study/Library, Loft, Utility Room Inside, Secondary Bedroom Down, High Ceilings, Open Floor Plan, Cable TV Available, High Speed Internet, Laundry Main Level, Laundry Room, Walk in Closets
- Fireplace(s): One, Family Room, Gas
- Floor:Carpeting, Ceramic Tile, Wood
- Inclusions:Ceiling Fans, Chandelier, Washer Connection, Dryer Connection, Microwave Oven, Disposal, Dishwasher, Ice Maker Connection, Smoke Alarm, Gas Water Heater, In Wall Pest Control, Plumb for Water Softener
- Master Bath Features:Tub/Shower Separate, Separate Vanity, Garden Tub
- Exterior Features:Covered Patio, Privacy Fence, Sprinkler System, Has Gutters, Mature Trees
- Cooling:Two Central, Zoned
- Heating Fuel:Natural Gas
- Heating:Central
- Master:20x20
- Bedroom 2:11x11
- Bedroom 3:14x10
- Bedroom 4:14x14
- Dining Room:10x12
- Family Room:18x16
- Kitchen:16x10
- Office/Study:11x13
Architecture
- Bedrooms:4
- Bathrooms:4
- Year Built:2011
- Stories:2
- Style:Two Story, Traditional
- Roof:Composition
- Foundation:Slab
- Parking:Three Car Garage, Attached
Property Features
- Neighborhood Amenities:Controlled Access, Pool, Tennis, Park/Playground, Jogging Trails, Sports Court
- Water/Sewer:Water System, Sewer System
Tax and Financial Info
- Proposed Terms:Conventional, FHA, VA, Cash
- Total Tax:9457.3
4 BD | 4 BA | 3,341 SqFt

