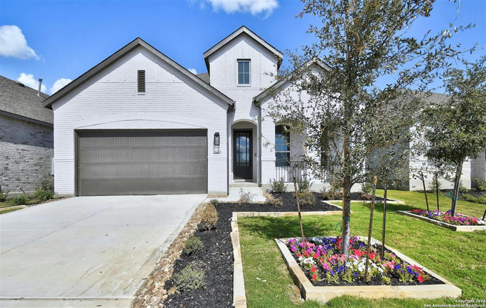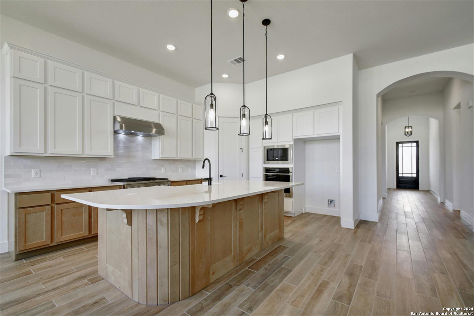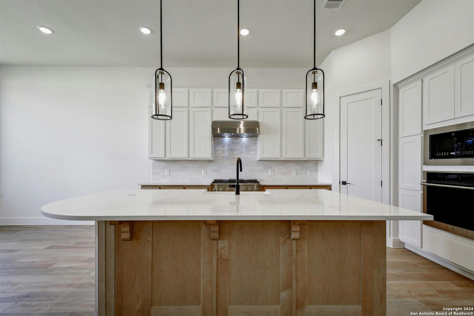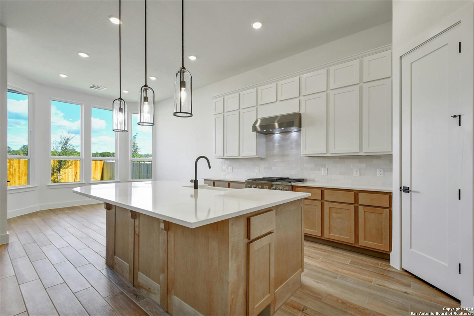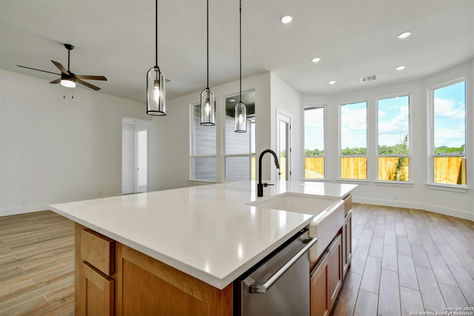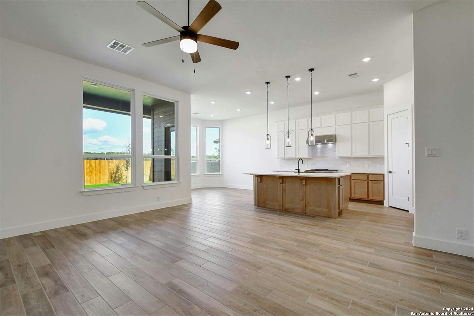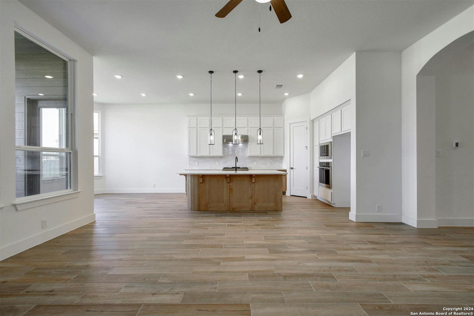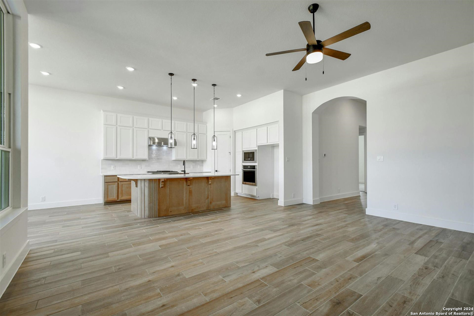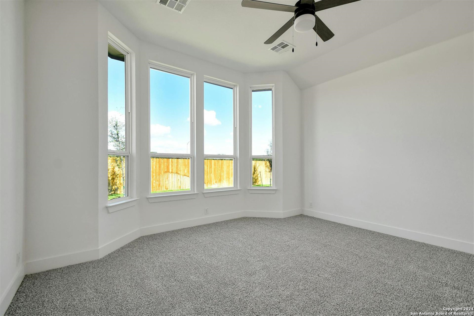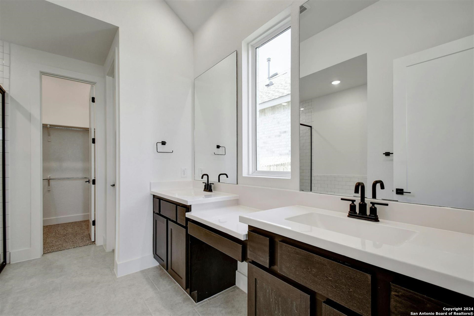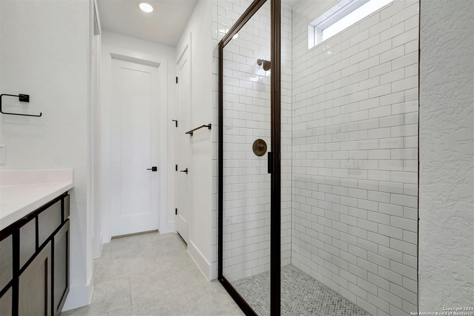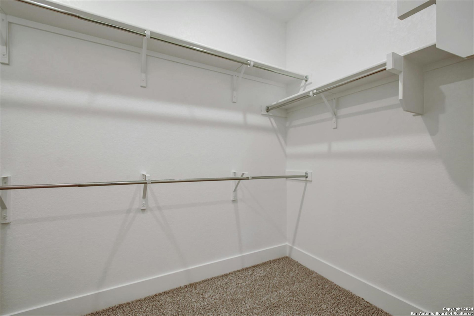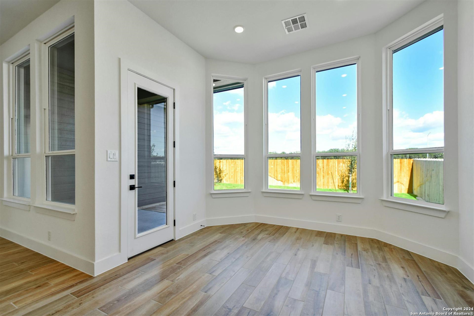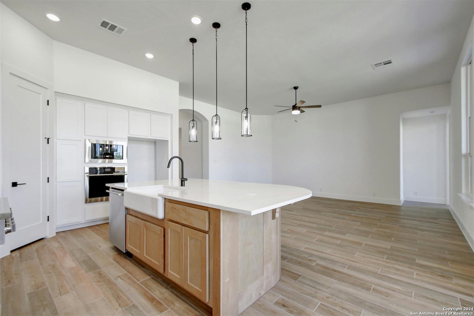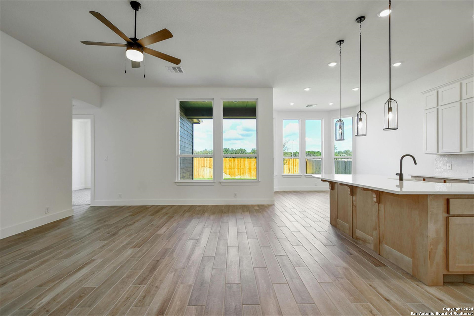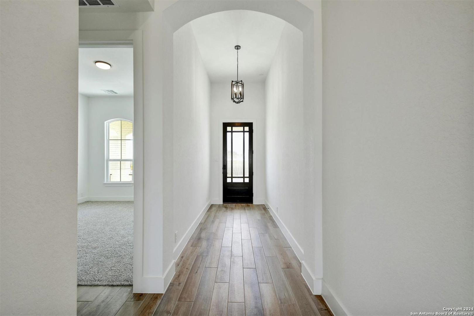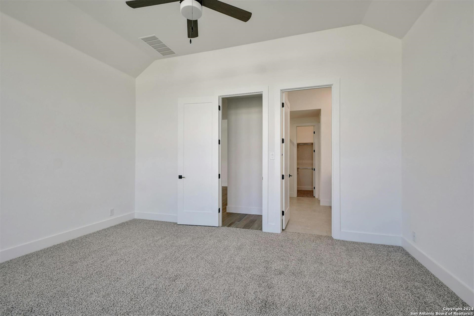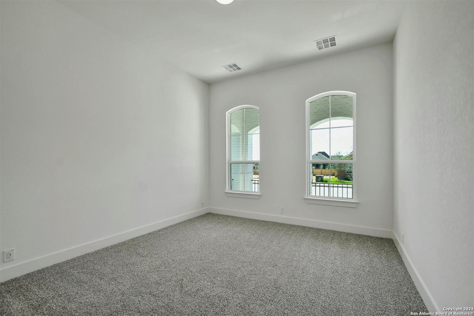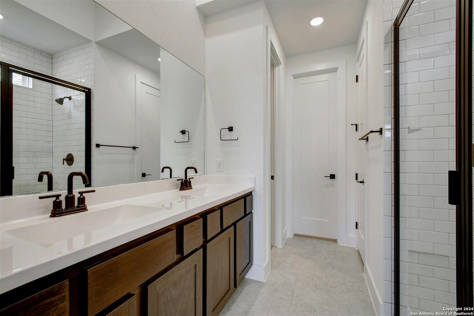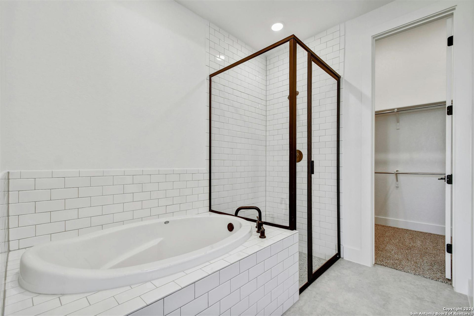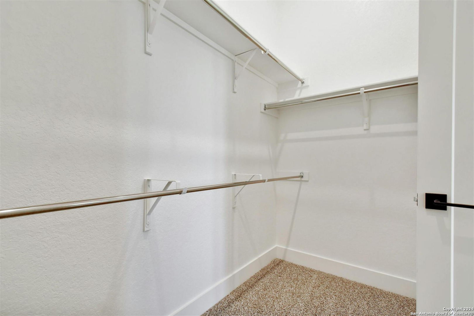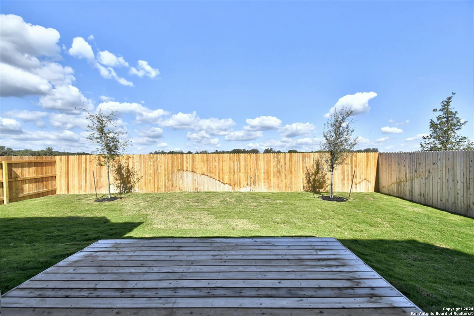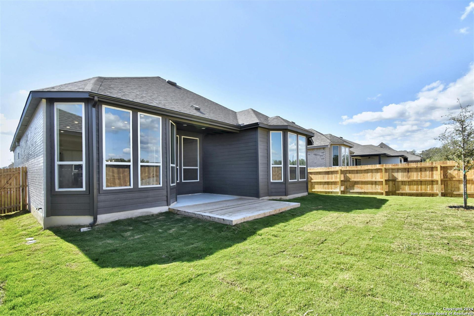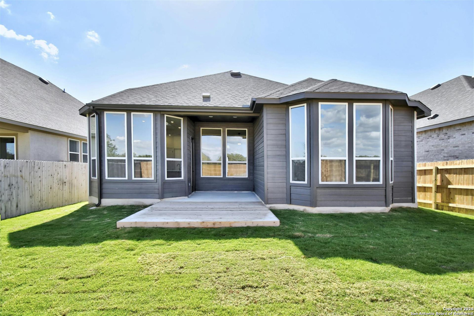Property Details
Lanthimos
San Antonio, TX 78254
$489,990
3 BD | 3 BA | 2,046 SqFt
Property Description
MLS# 1795875 - Built by Highland Homes - CONST. COMPLETED Sep 30 ~ Multi-Generational Living! Our most popular single-story plan with two primary suites! 3 bedrooms, 3 full baths. Upgraded Chefs Style Kitchen with top-of-the-line appliances. 36 6 burner commercial style cooktop, built in convection microwave and oven with Air Fryer option. This is one you will want to check out before its gone. High ceilings and lots of big windows that floods the home with tons of natural lighting. Beautiful bay window in dining area. Full sod and sprinklers. covered front porch and rear patio.
Property Details
- Status:Available
- Type:Residential (Purchase)
- MLS #:1795875
- Year Built:2024
- Sq. Feet:2,046
Community Information
- Address:12443 Lanthimos San Antonio, TX 78254
- County:Bexar
- City:San Antonio
- Subdivision:DAVIS RANCH
- Zip Code:78254
School Information
- School System:Northside
- High School:Harlan HS
- Middle School:FOLKS
- Elementary School:Kallison
Features / Amenities
- Total Sq. Ft.:2,046
- Interior Features:Attic - Access only, Attic - Radiant Barrier Decking, Breakfast Bar, Cable TV Available, Eat-In Kitchen, High Ceilings, High Speed Internet, Island Kitchen, Laundry Main Level, Laundry Room, One Living Area, Open Floor Plan, Utility Room Inside, Walk in Closets, Walk-In Pantry
- Fireplace(s): Not Applicable
- Floor:Carpeting, Ceramic Tile
- Inclusions:Built-In Oven, Carbon Monoxide Detector, Ceiling Fans, Cook Top, Dishwasher, Disposal, Dryer Connection, Gas Cooking, Gas Water Heater, Ice Maker Connection, Microwave Oven, Plumb for Water Softener, Private Garbage Service, Self-Cleaning Oven, Smoke Alarm, Solid Counter Tops, Stove/Range, Vent Fan, Washer Connection
- Master Bath Features:Double Vanity
- Exterior Features:Covered Patio, Double Pane Windows, Has Gutters, Privacy Fence
- Cooling:One Central
- Heating Fuel:Electric, Natural Gas
- Heating:1 Unit, Central
- Master:13x16
- Bedroom 2:13x15
- Bedroom 3:10x11
- Dining Room:14x12
- Family Room:16x20
- Kitchen:15x12
Architecture
- Bedrooms:3
- Bathrooms:3
- Year Built:2024
- Stories:1
- Style:One Story, Traditional
- Roof:Composition
- Foundation:Slab
- Parking:Attached, Two Car Garage
Property Features
- Lot Dimensions:50 x 120
- Neighborhood Amenities:Jogging Trails, Pool
- Water/Sewer:City, Sewer System, Water System
Tax and Financial Info
- Proposed Terms:Cash, Conventional, FHA, TX Vet, VA
- Total Tax:1.85
3 BD | 3 BA | 2,046 SqFt

