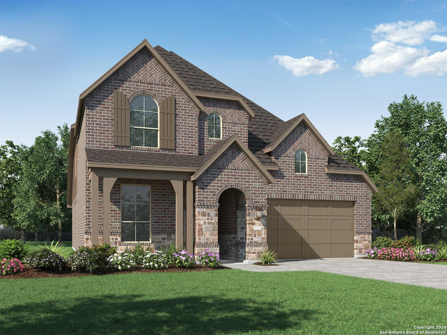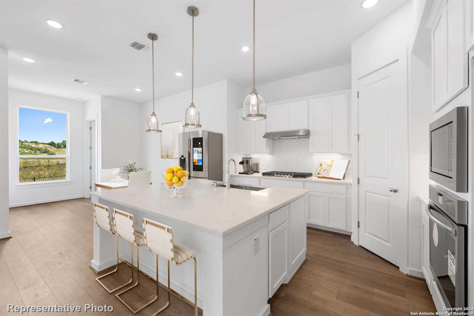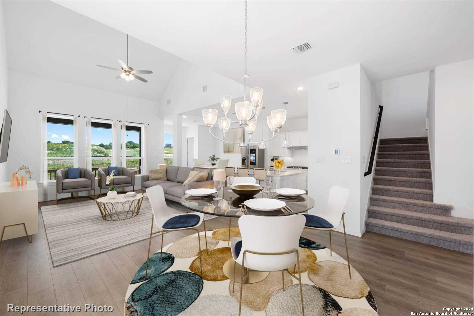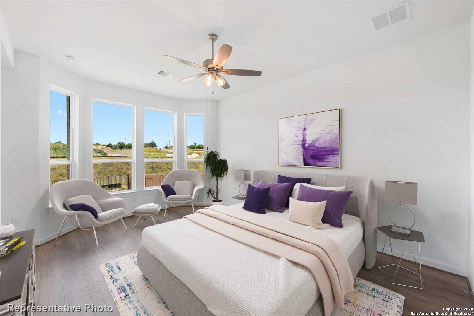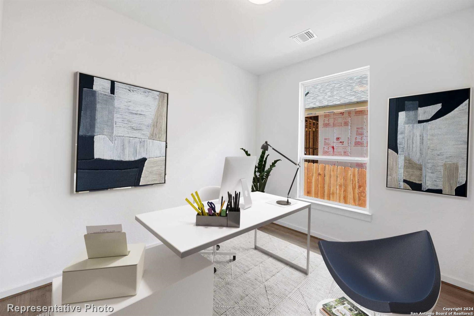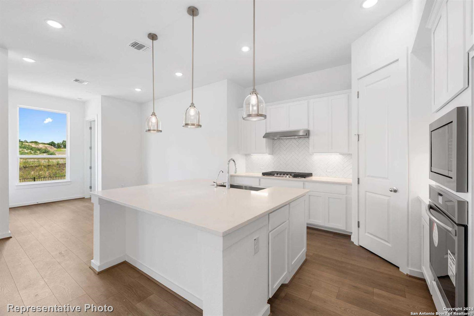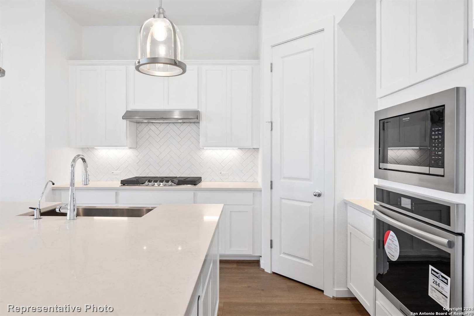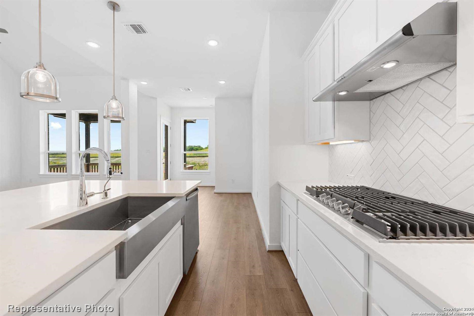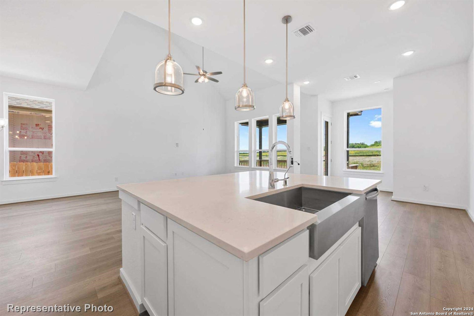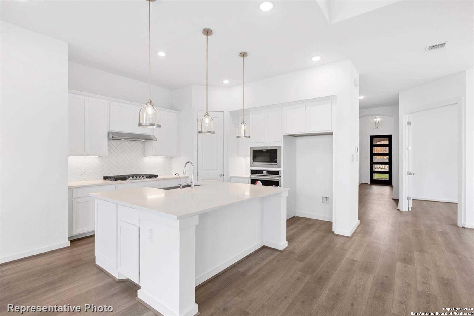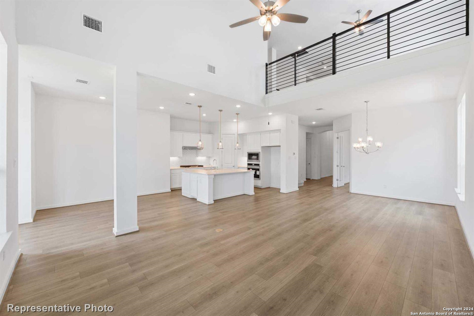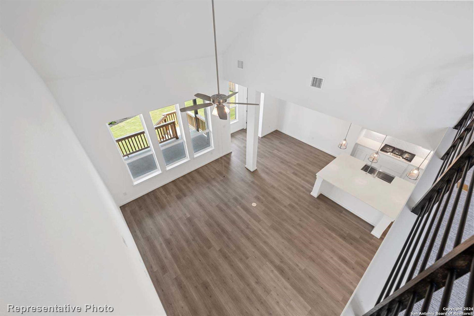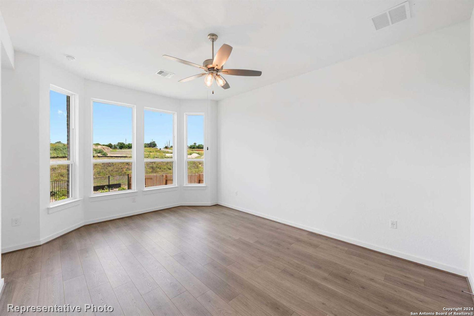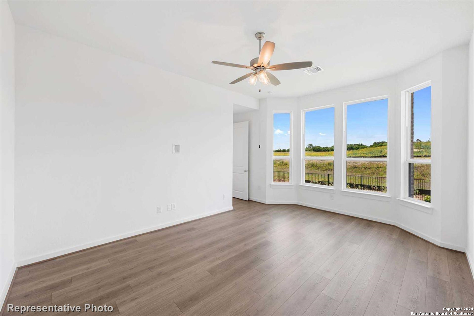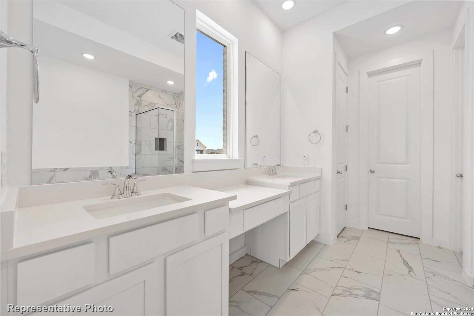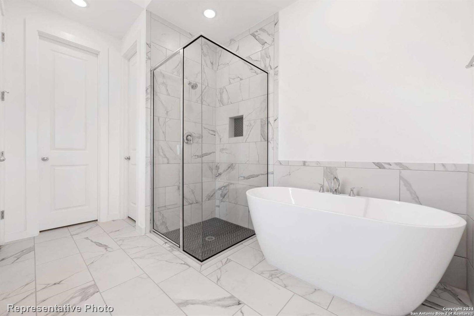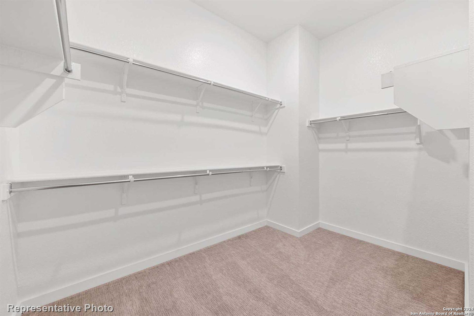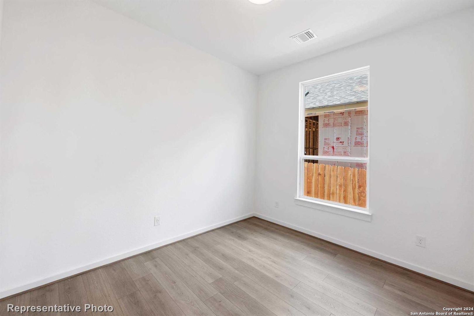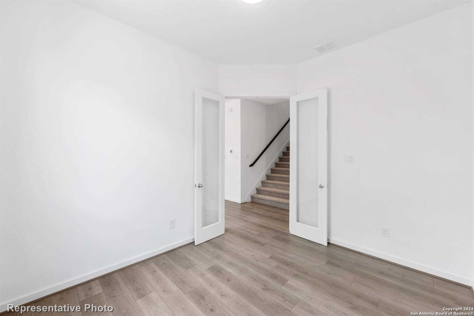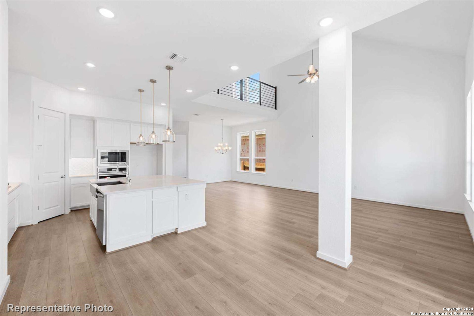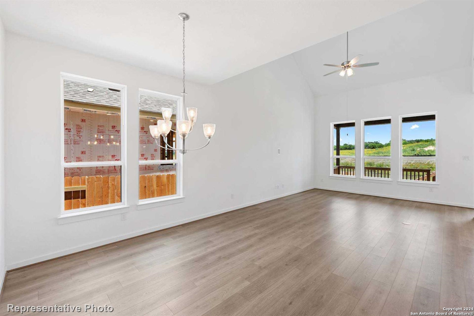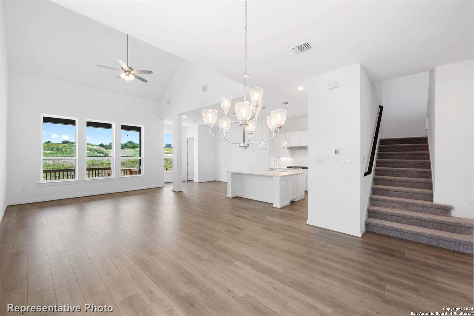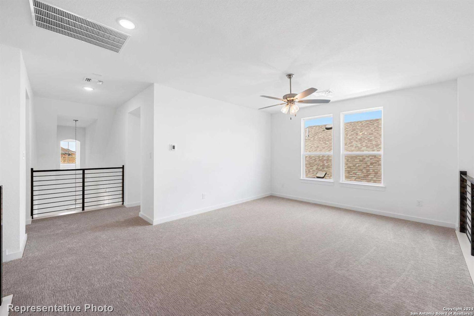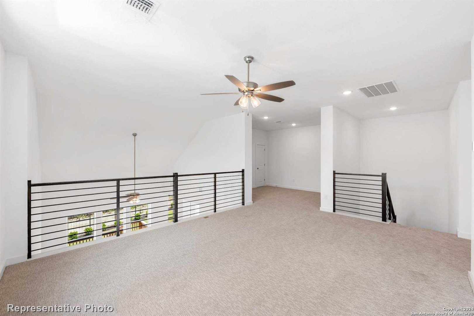Property Details
Lanthimos
San Antonio, TX 78254
$596,856
5 BD | 4 BA | 3,212 SqFt
Property Description
MLS# 1763534 - Built by Highland Homes - August completion! ~ *** 5 Bedroom, 4 Full Baths*** Gorgeous 2-story brick home, high ceilings, gourmet kitchen large island with beautiful cabinets and quartz countertops, SS appliances, Wood like tile flooring in main living areas, Dining, Master & 2nd BR downstairs, tankless water heating, Trane 16 seer HVAC system, full sod & sprinkler, great schools, NO CITY TAX! Easy commute to all retail & dining, etc. Come see for yourself, this could be THE ONE!
Property Details
- Status:Available
- Type:Residential (Purchase)
- MLS #:1763534
- Year Built:2024
- Sq. Feet:3,212
Community Information
- Address:12456 Lanthimos San Antonio, TX 78254
- County:Bexar
- City:San Antonio
- Subdivision:Davis Ranch
- Zip Code:78254
School Information
- School System:Northside
- High School:Harlan HS
- Middle School:FOLKS
- Elementary School:Kallison
Features / Amenities
- Total Sq. Ft.:3,212
- Interior Features:Attic - Access only, Attic - Radiant Barrier Decking, Cable TV Available, Eat-In Kitchen, Game Room, High Ceilings, High Speed Internet, Island Kitchen, Laundry Lower Level, Laundry Room, Liv/Din Combo, Open Floor Plan, Secondary Bedroom Down, Study/Library, Two Eating Areas, Two Living Area, Utility Room Inside, Walk in Closets, Walk-In Pantry
- Fireplace(s): Not Applicable
- Floor:Carpeting, Ceramic Tile, Wood
- Inclusions:Built-In Oven, Carbon Monoxide Detector, Ceiling Fans, Chandelier, Cook Top, Dishwasher, Disposal, Dryer Connection, Gas Cooking, Ice Maker Connection, Microwave Oven, Plumb for Water Softener, Private Garbage Service, Self-Cleaning Oven, Solid Counter Tops, Stove/Range, Washer Connection
- Master Bath Features:Double Vanity, Garden Tub, Tub/Shower Separate
- Exterior Features:Covered Patio, Double Pane Windows, Has Gutters, Privacy Fence, Sprinkler System
- Cooling:One Central, Zoned
- Heating Fuel:Electric, Natural Gas
- Heating:1 Unit, Central, Zoned
- Master:16x13
- Bedroom 2:10x12
- Bedroom 3:11x12
- Bedroom 4:11x11
- Dining Room:10x14
- Family Room:18x14
- Kitchen:10x12
- Office/Study:10x12
Architecture
- Bedrooms:5
- Bathrooms:4
- Year Built:2024
- Stories:2
- Style:Traditional, Two Story
- Roof:Composition
- Foundation:Slab
- Parking:Attached, Two Car Garage
Property Features
- Lot Dimensions:50 x 120
- Neighborhood Amenities:Jogging Trails, Pool
- Water/Sewer:City, Water System
Tax and Financial Info
- Proposed Terms:Cash, Conventional, FHA, TX Vet, VA
- Total Tax:1.85
$596,856
5 BD | 4 BA | 3,212 SqFt

