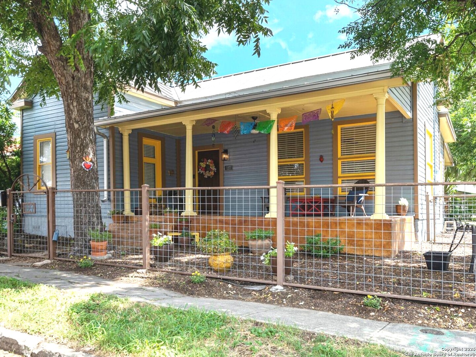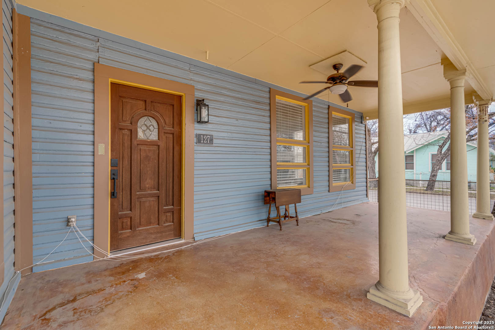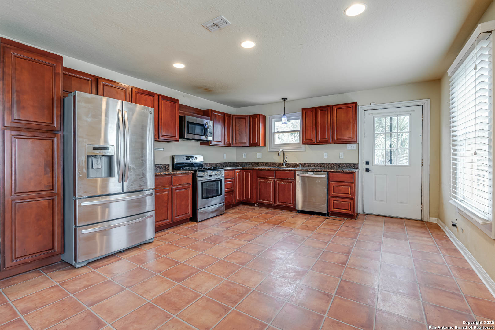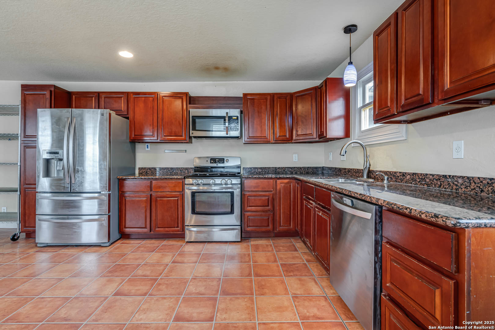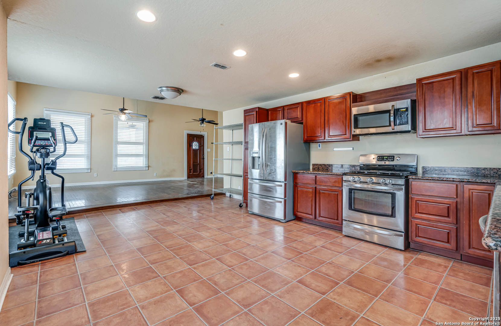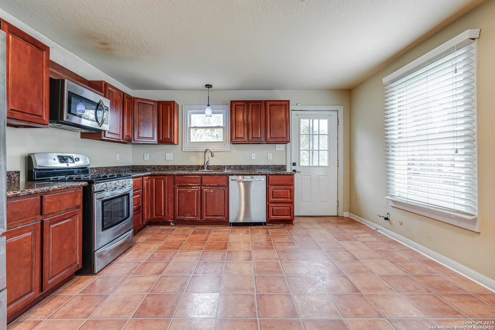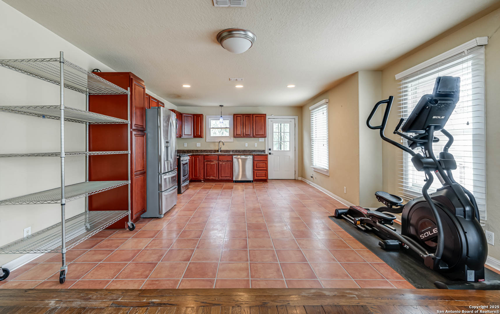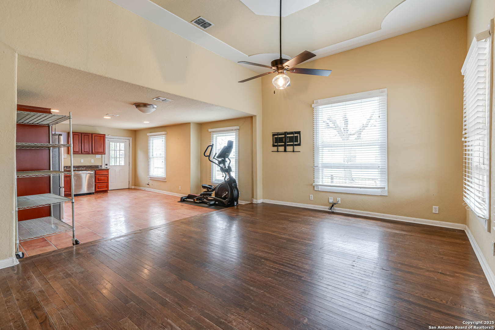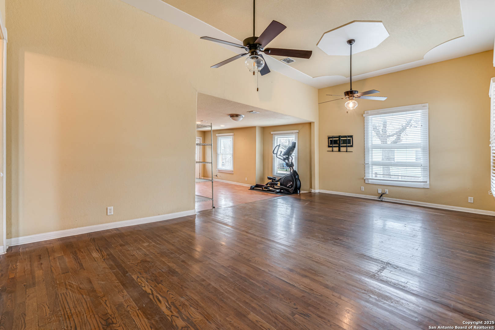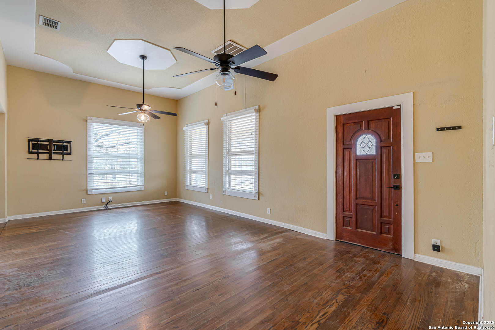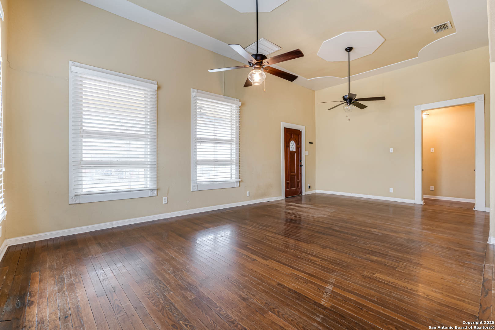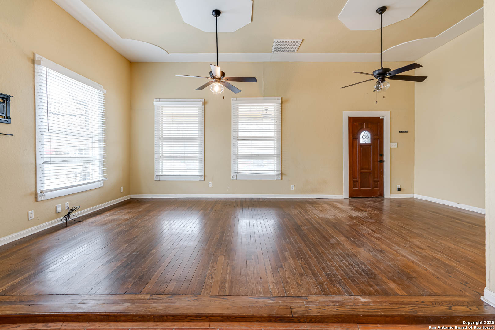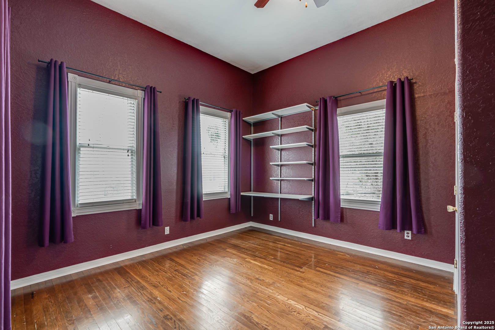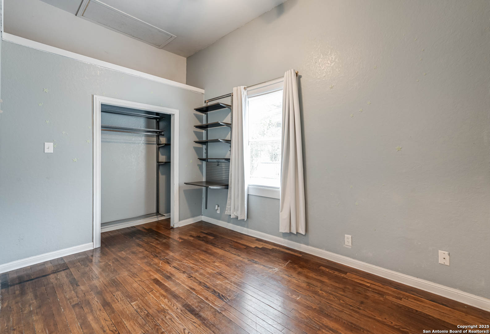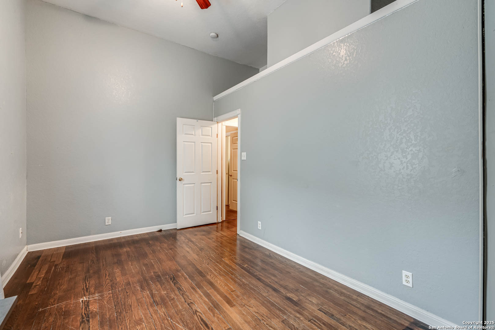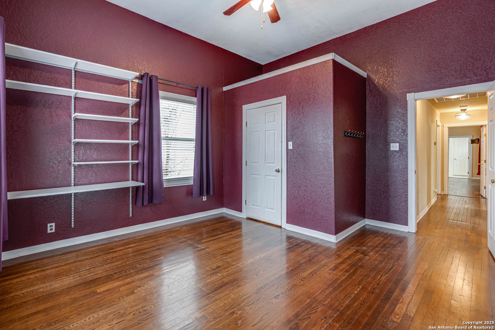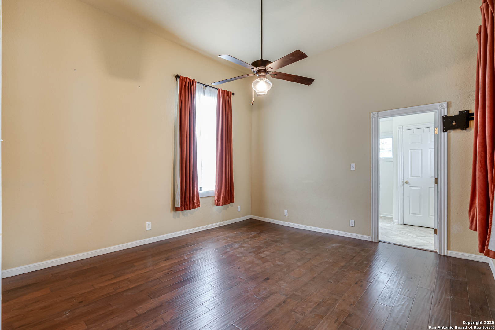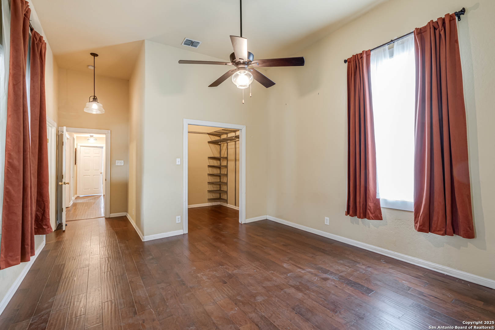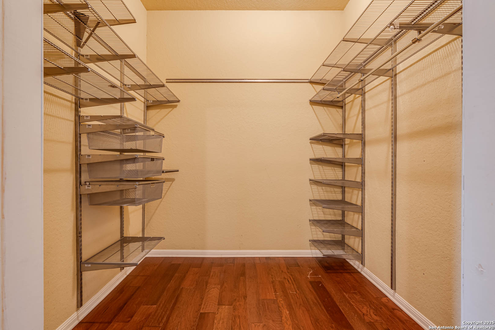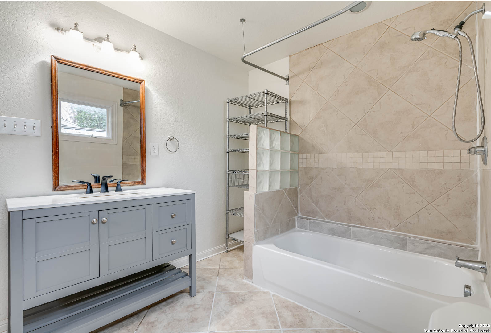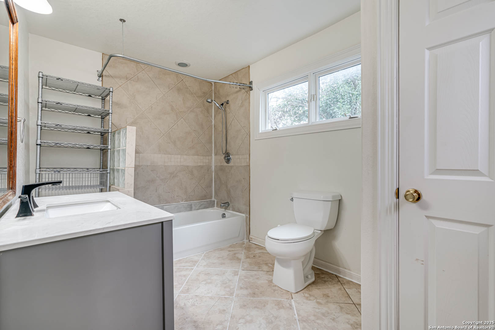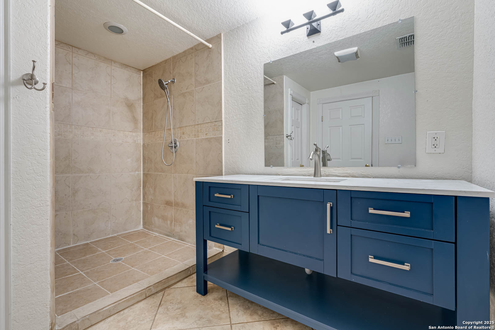Property Details
Vance St
San Antonio, TX 78210
$410,000
3 BD | 2 BA | 1,644 SqFt
Property Description
This beautifully designed historic home in the Lavaca - King William area blends vintage charm with modern convenience. Rich wood floors, craftsman architecture, and soaring ceilings create an inviting ambiance. Start your day sipping coffee on your spacious front porch and end the evening chatting with friends on your covered back patio. The gourmet kitchen boasts granite countertops, gas cooking, an oversized oven, custom cabinets, and stainless steel appliances. The spacious family room, filled with natural light from large windows, brings the outdoors in. Retreat to the luxurious primary suite with a walk-in closet, and private patio access. Walking distance to the River Walk, Historic Missions, Blue Star Arts District, The Alamo, and top dining & shopping. Move-in ready-experience the best of urban living today!
Property Details
- Status:Available
- Type:Residential (Purchase)
- MLS #:1841084
- Year Built:1938
- Sq. Feet:1,644
Community Information
- Address:127 Vance St San Antonio, TX 78210
- County:Bexar
- City:San Antonio
- Subdivision:LAVACA
- Zip Code:78210
School Information
- School System:San Antonio I.S.D.
- High School:Brackenridge
- Middle School:Page Middle
- Elementary School:Bonham
Features / Amenities
- Total Sq. Ft.:1,644
- Interior Features:One Living Area, Separate Dining Room, Eat-In Kitchen, Utility Room Inside, 1st Floor Lvl/No Steps, High Ceilings, Cable TV Available, High Speed Internet, Laundry Main Level, Laundry Room, Walk in Closets
- Fireplace(s): Not Applicable
- Floor:Wood
- Inclusions:Ceiling Fans, Washer Connection, Dryer Connection, Washer, Dryer, Built-In Oven, Microwave Oven, Gas Grill, Refrigerator, Disposal, Dishwasher, Smoke Alarm, Electric Water Heater, Solid Counter Tops
- Master Bath Features:Tub/Shower Combo
- Cooling:One Central
- Heating Fuel:Natural Gas
- Heating:Central
- Master:13x13
- Bedroom 2:13x15
- Bedroom 3:9x13
- Dining Room:6x15
- Kitchen:14x15
Architecture
- Bedrooms:3
- Bathrooms:2
- Year Built:1938
- Stories:1
- Style:One Story
- Roof:Metal
- Parking:None/Not Applicable
Property Features
- Neighborhood Amenities:None
- Water/Sewer:Water System, Sewer System, City
Tax and Financial Info
- Proposed Terms:Conventional, FHA, VA, Cash
- Total Tax:7875.11
3 BD | 2 BA | 1,644 SqFt

