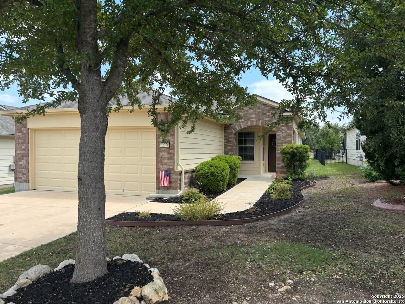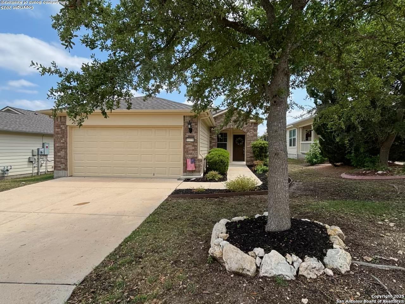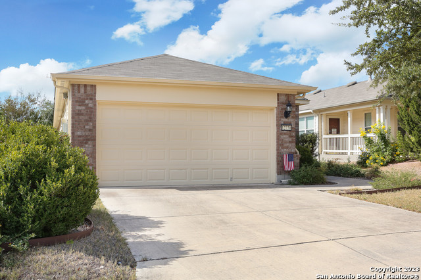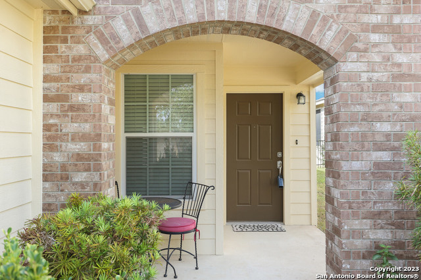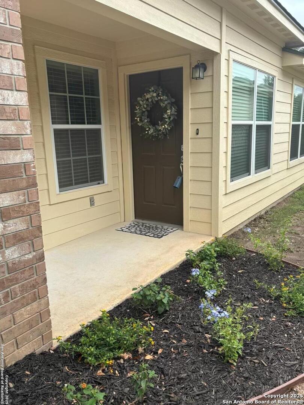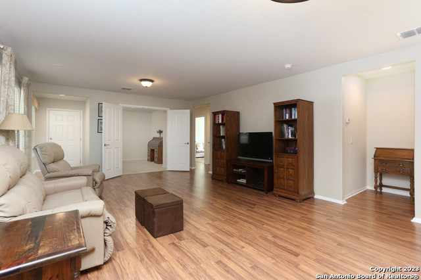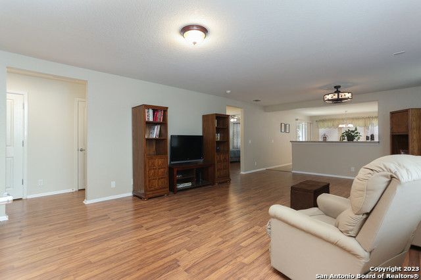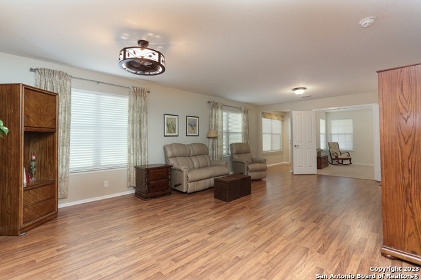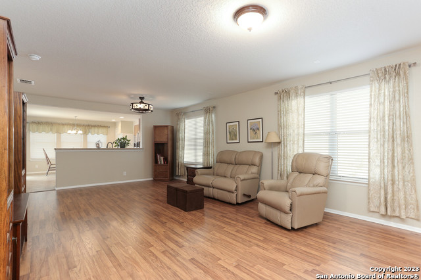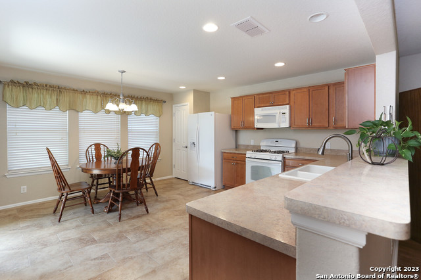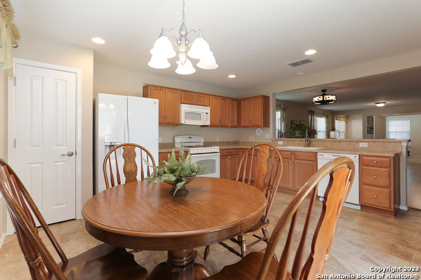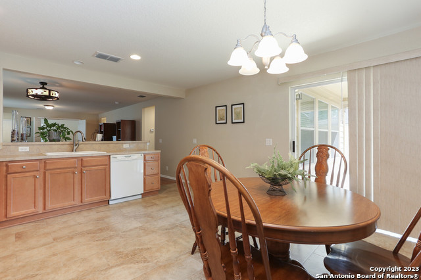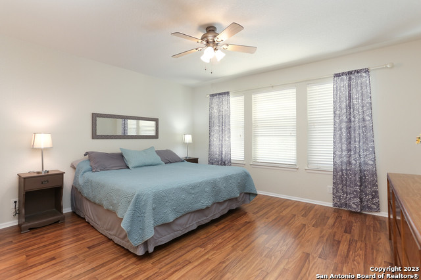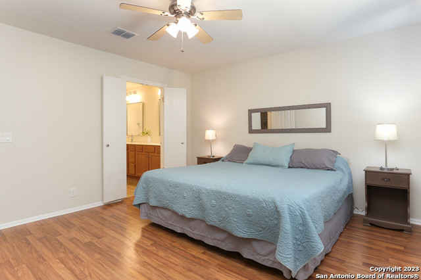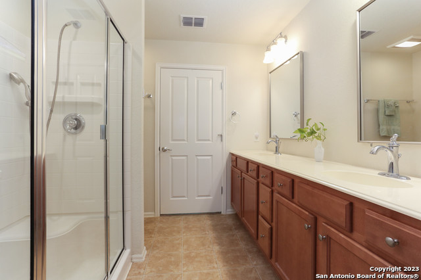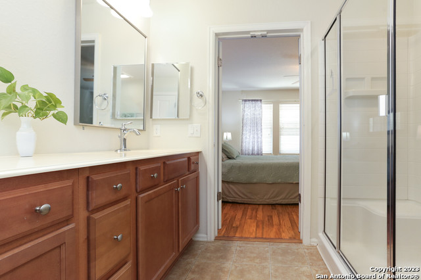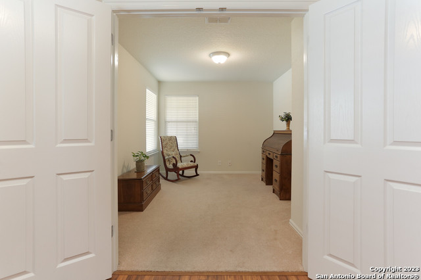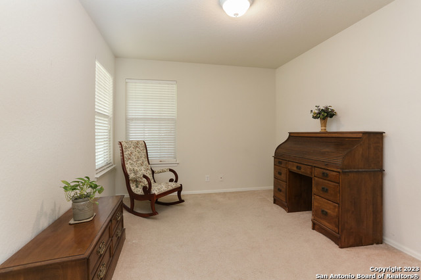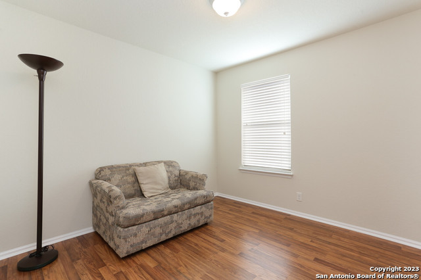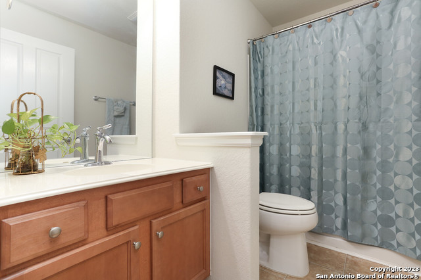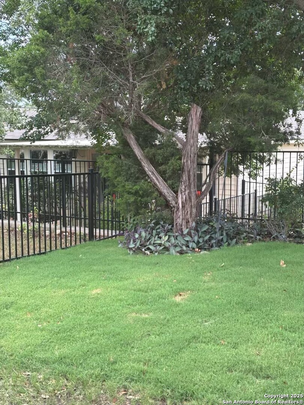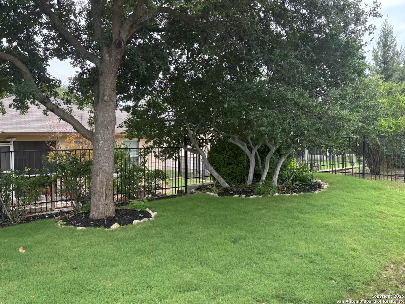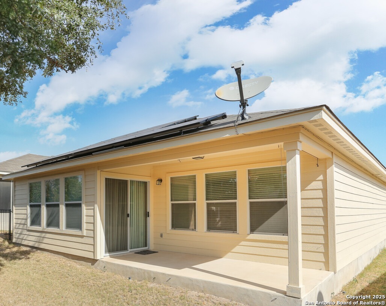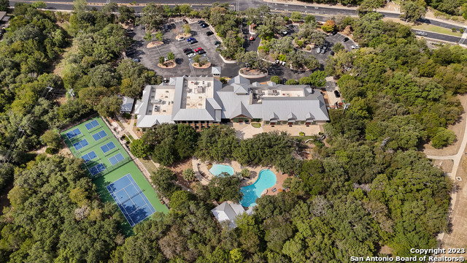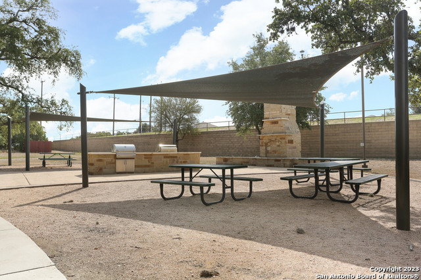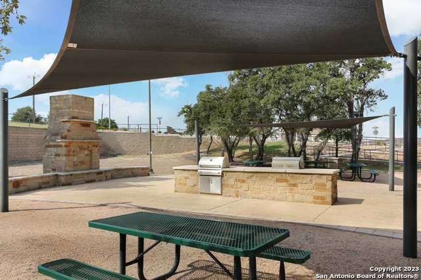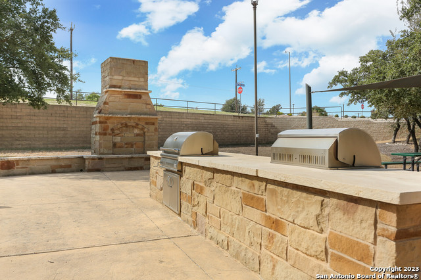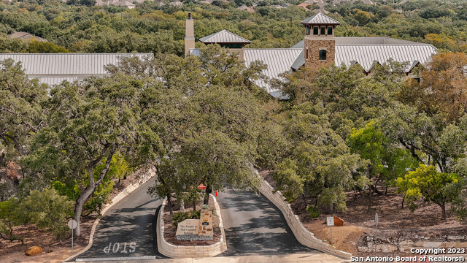Property Details
CEDAR FLY
San Antonio, TX 78253
$259,000
2 BD | 2 BA | 1,465 SqFt
Property Description
12730 Cedar Fly - Hill Country Retreat Living at Its Best! Welcome to 12730 Cedar Fly, a charming home nestled in Hill Country Retreat, San Antonio's premier Del Webb 55+ community. Enjoy no city taxes, low-maintenance living, and a vibrant lifestyle with amenities that make every day feel like a getaway. This beautifully maintained 2-bedroom, 2-bath home features a flexible bonus room-perfect as an office, hobby space, or guest area. The open floor plan kitchen includes an eat-in dining area, ideal for casual meals or entertaining friends. Step outside to your freshly sodded backyard, where you'll find a covered patio, mature trees, and full wrought iron fencing for added peace of mind and charm. The roof was replaced in May 2025, and the home is equipped with solar panels to help cut utility costs-smart, sustainable living! Hill Country Retreat offers a spectacular amenities center with a pool, tennis courts, walking trails, and dozens of social clubs and activities to keep you as connected and active as you'd like. Ask about our preferred lender incentives.
Property Details
- Status:Available
- Type:Residential (Purchase)
- MLS #:1838527
- Year Built:2010
- Sq. Feet:1,465
Community Information
- Address:12730 CEDAR FLY San Antonio, TX 78253
- County:Bexar
- City:San Antonio
- Subdivision:ALAMO RANCH
- Zip Code:78253
School Information
- School System:Northside
- High School:Call District
- Middle School:Call District
- Elementary School:Call District
Features / Amenities
- Total Sq. Ft.:1,465
- Interior Features:One Living Area, Liv/Din Combo, Eat-In Kitchen, Two Eating Areas, Breakfast Bar, Utility Room Inside, 1st Floor Lvl/No Steps, Open Floor Plan, Pull Down Storage, Cable TV Available, High Speed Internet, All Bedrooms Downstairs, Walk in Closets
- Fireplace(s): Not Applicable
- Floor:Carpeting, Ceramic Tile, Vinyl, Laminate
- Inclusions:Ceiling Fans, Chandelier, Washer Connection, Dryer Connection, Self-Cleaning Oven, Microwave Oven, Stove/Range, Gas Cooking, Disposal, Dishwasher, Ice Maker Connection, Water Softener (owned), Gas Water Heater, Garage Door Opener, Plumb for Water Softener
- Master Bath Features:Shower Only, Double Vanity
- Exterior Features:Patio Slab, Covered Patio, Wrought Iron Fence, Sprinkler System, Double Pane Windows, Solar Screens, Has Gutters, Mature Trees
- Cooling:One Central
- Heating Fuel:Natural Gas
- Heating:Central
- Master:14x13
- Bedroom 2:10x10
- Dining Room:15x9
- Family Room:15x15
- Kitchen:15x9
Architecture
- Bedrooms:2
- Bathrooms:2
- Year Built:2010
- Stories:1
- Style:One Story, Traditional
- Roof:Composition
- Foundation:Slab
- Parking:Two Car Garage
Property Features
- Neighborhood Amenities:Controlled Access, Pool, Tennis, Clubhouse, Jogging Trails, Sports Court, BBQ/Grill
- Water/Sewer:Water System, Sewer System
Tax and Financial Info
- Proposed Terms:Conventional, FHA, VA, Cash
- Total Tax:5472.99
2 BD | 2 BA | 1,465 SqFt

