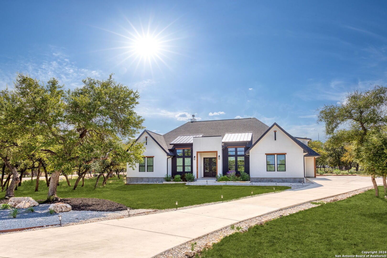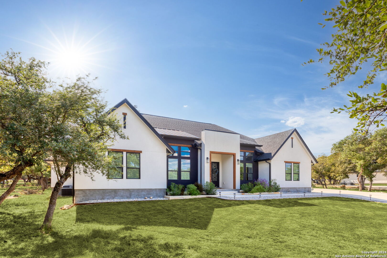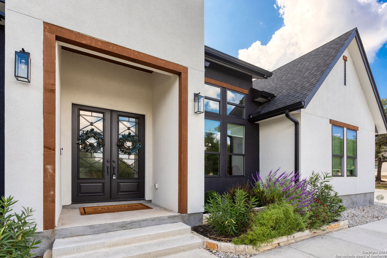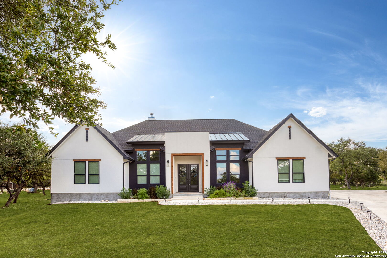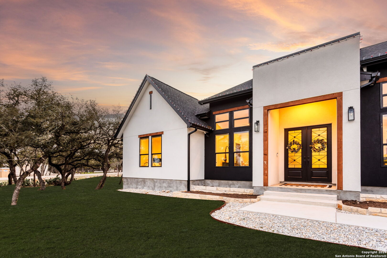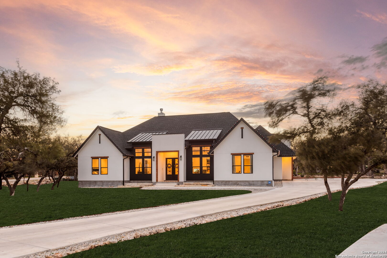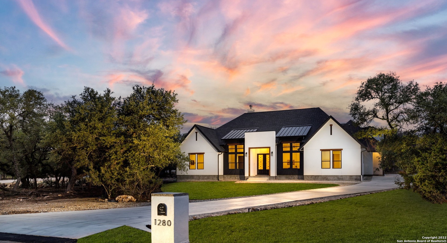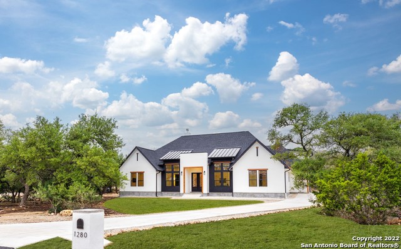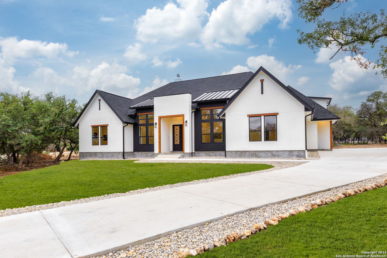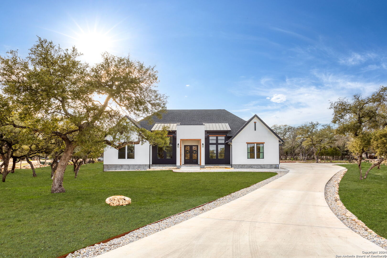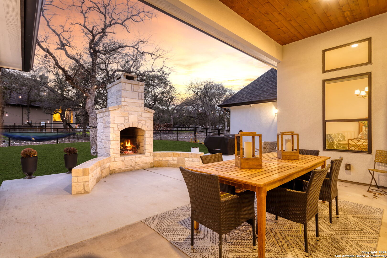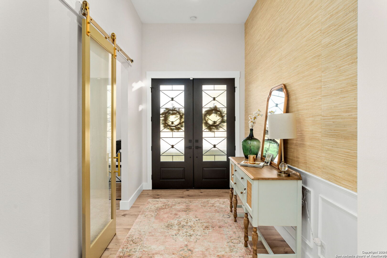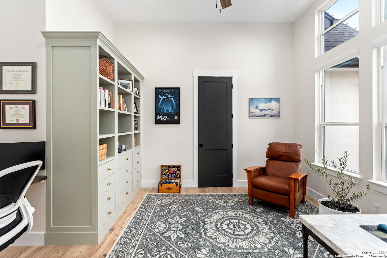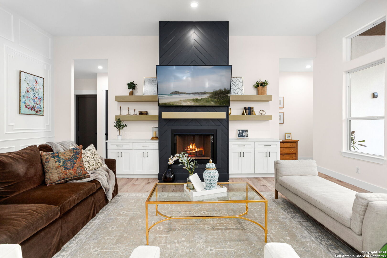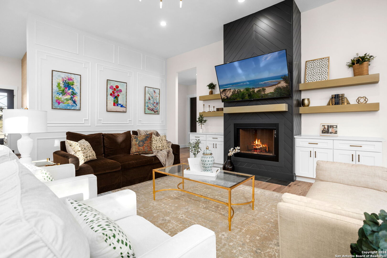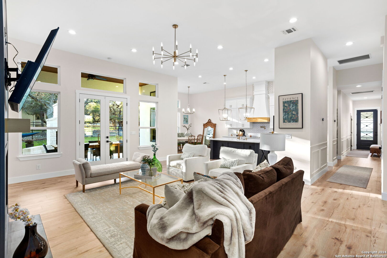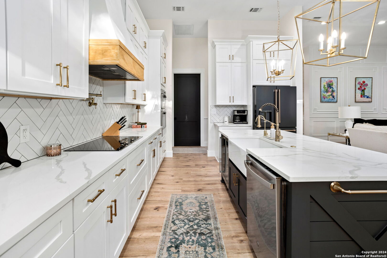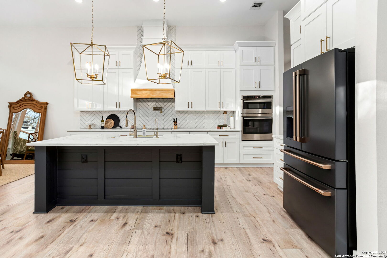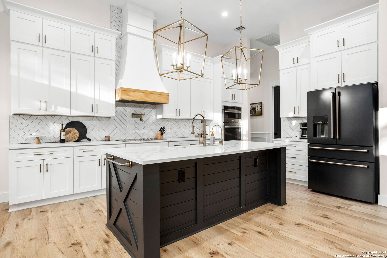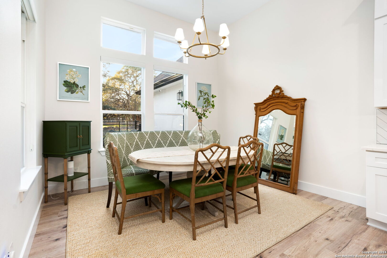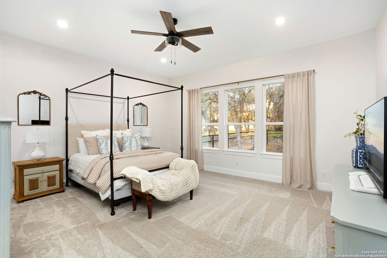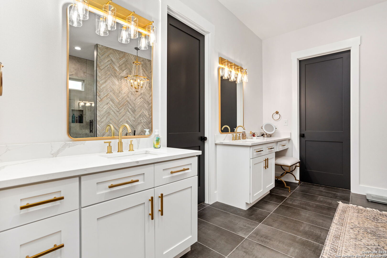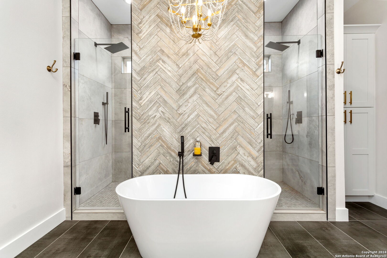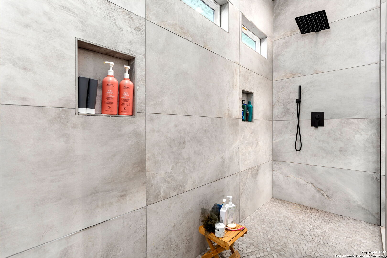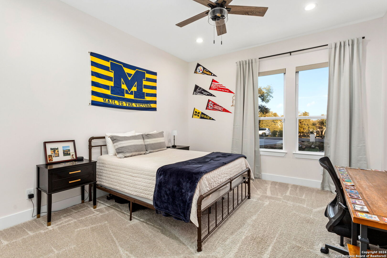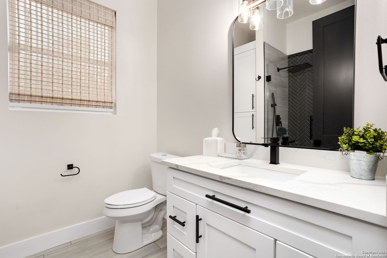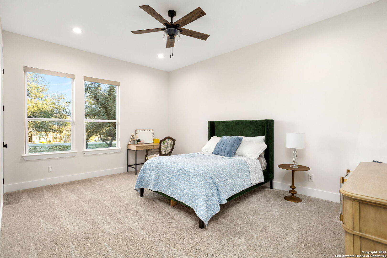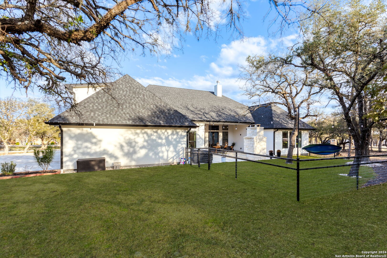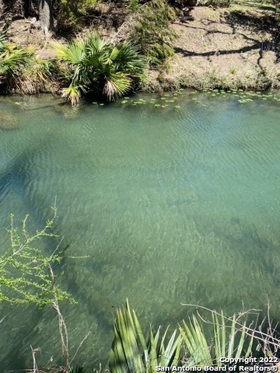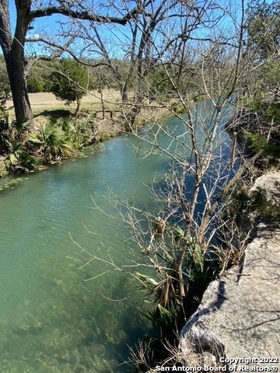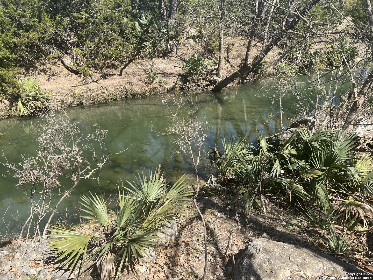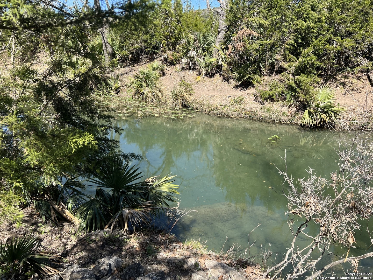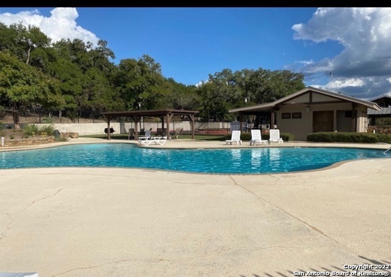Property Details
PALADIN TRAIL
Spring Branch, TX 78070
$940,000
5 BD | 5 BA | 3,879 SqFt
Property Description
Welcome to your dream home! A designer's dream that sits on a sprawling 1-acre lot nestled in the majestic Texas Hill Country. This home offers a luxurious living area of almost 4,000 square feet, thoughtfully designed with modern aesthetics. The residence boasts 5 spacious bedrooms, an additional office space, and 4.5 bathrooms. The bedrooms include two on-suite accommodations for guests, providing the utmost comfort and privacy. The heart of this home is a large gourmet kitchen with sleek quartz countertops, offering ample space and facilitating delightful cooking experiences. Whether you love entertaining guests or preparing family dinners, this kitchen does not disappoint. This home champions the concept of an open floor plan, encouraging smooth movement and interaction throughout the house. The open space creates a warm and inviting atmosphere, seamlessly extending to the outdoor living area. The custom-built fireplace on the back patio promises cozy gatherings or quiet relaxation, appreciating the beautiful landscaping that surrounds your home. After a fulfilling day, retreat and refresh in the master suite that boasts a large walk-in shower and relax or entertain in your flexible room that doubles as a movie theater. The home is an epitome of not just comfort and luxury, but also affordability with a low total tax rate of ONLY 1.089! Come, experience what the Texas Hill Country has to offer in your dream home that is a perfect union of style, space, and convenience.
Property Details
- Status:Contract Pending
- Type:Residential (Purchase)
- MLS #:1860710
- Year Built:2022
- Sq. Feet:3,879
Community Information
- Address:1280 PALADIN TRAIL Spring Branch, TX 78070
- County:Comal
- City:Spring Branch
- Subdivision:CROSSING @ SPRING CREEKTHE 2
- Zip Code:78070
School Information
- School System:Comal
- High School:Smithson Valley
- Middle School:Spring Branch
- Elementary School:Arlon Seay
Features / Amenities
- Total Sq. Ft.:3,879
- Interior Features:One Living Area, Eat-In Kitchen, Island Kitchen, Walk-In Pantry, Study/Library, Game Room, Media Room, Utility Room Inside, 1st Floor Lvl/No Steps, High Ceilings, Open Floor Plan, Laundry Room, Walk in Closets
- Fireplace(s): One
- Floor:Carpeting, Vinyl
- Inclusions:Ceiling Fans, Washer Connection, Dryer Connection, Cook Top
- Master Bath Features:Tub/Shower Separate, Double Vanity
- Cooling:Two Central
- Heating Fuel:Electric
- Heating:Central
- Master:18x17
- Bedroom 2:15x15
- Bedroom 3:13x13
- Bedroom 4:14x13
- Kitchen:13x16
Architecture
- Bedrooms:5
- Bathrooms:5
- Year Built:2022
- Stories:2
- Style:Two Story, Contemporary
- Roof:Composition, Metal
- Foundation:Slab
- Parking:Three Car Garage
Property Features
- Neighborhood Amenities:Waterfront Access, Pool, Park/Playground, Jogging Trails, Bike Trails, BBQ/Grill, Volleyball Court
- Water/Sewer:Septic
Tax and Financial Info
- Proposed Terms:Conventional, VA, Cash
- Total Tax:1041.09
5 BD | 5 BA | 3,879 SqFt

