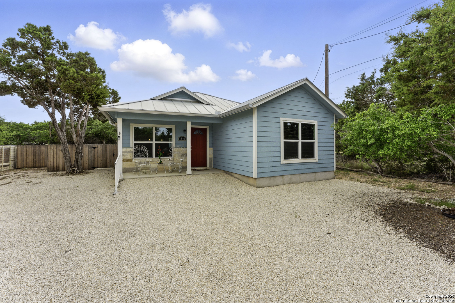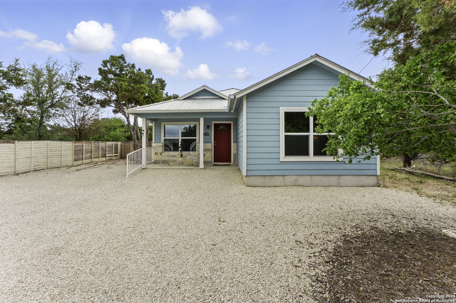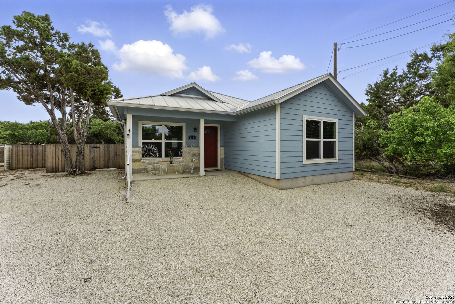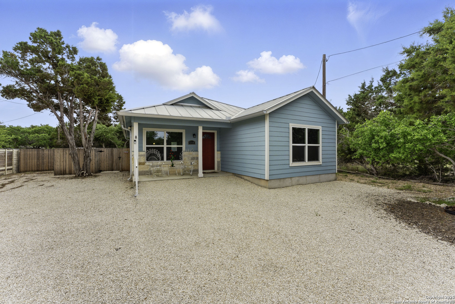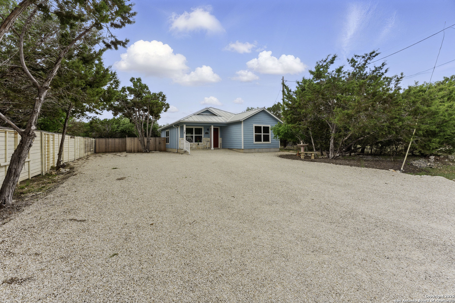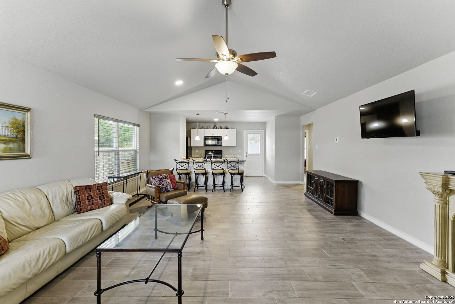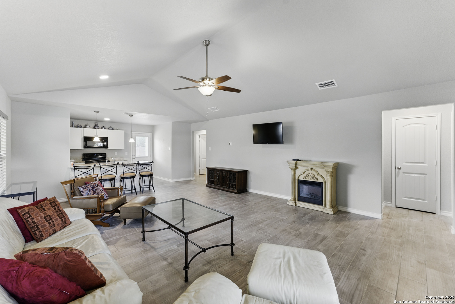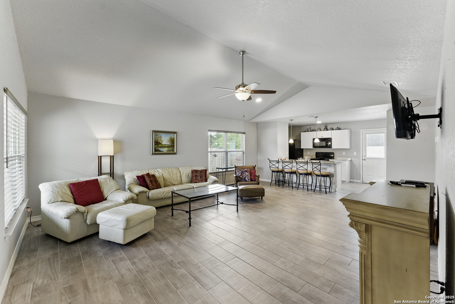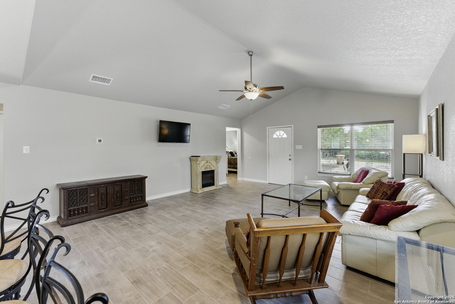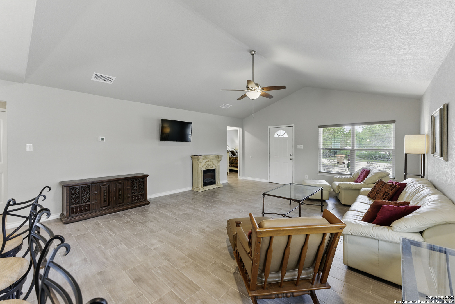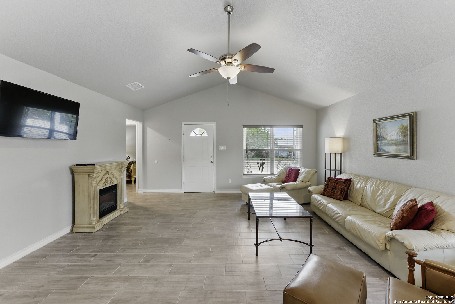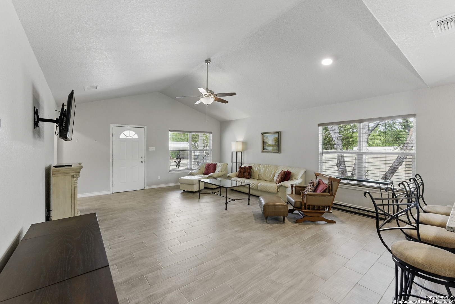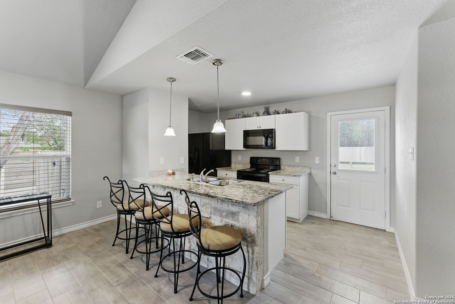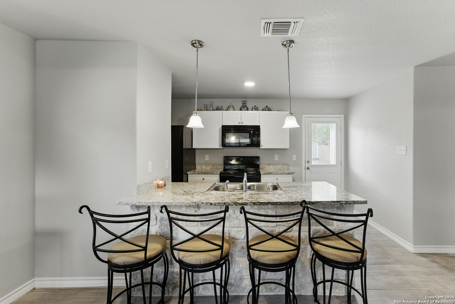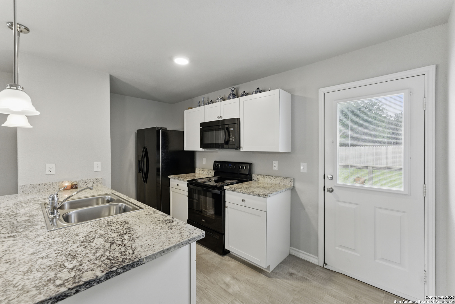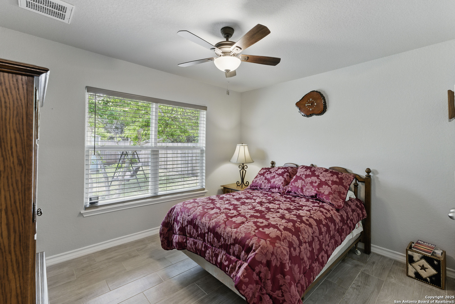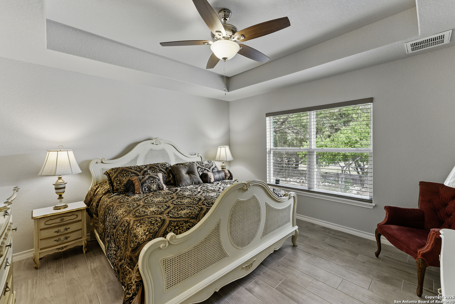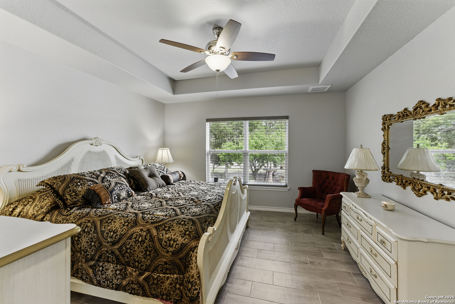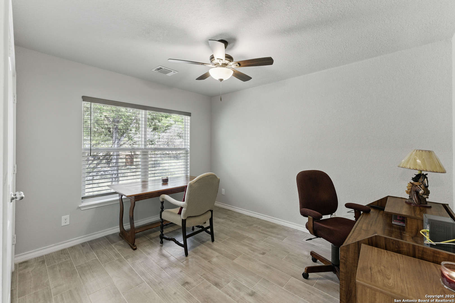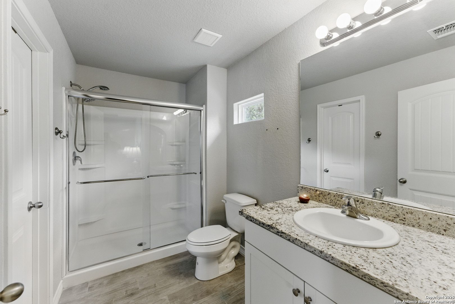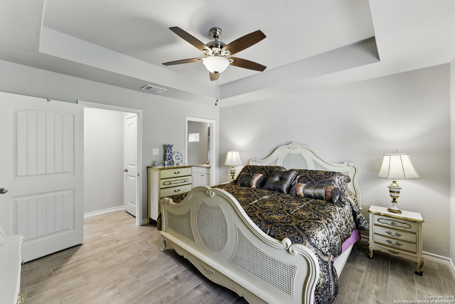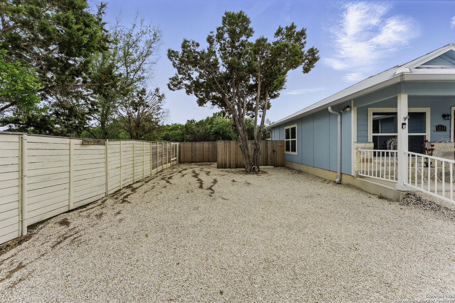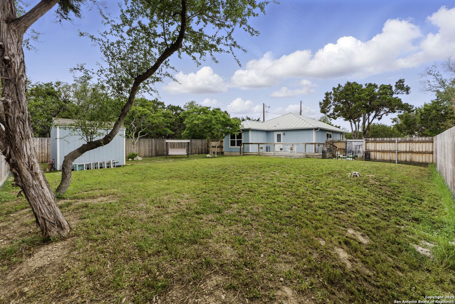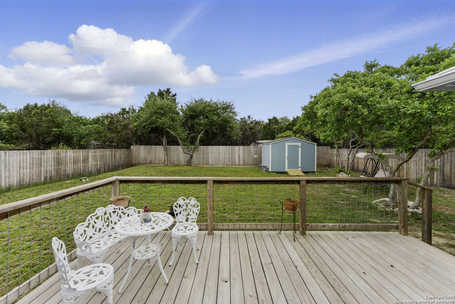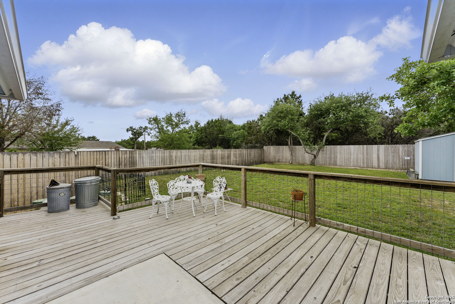Property Details
Clearcreek
Canyon Lake, TX 78133
$249,900
3 BD | 2 BA | 1,244 SqFt
Property Description
Welcome to your dream home nestled in the heart of the Texas Hill Country. This delightful Country Blue Cottage offers an inviting and peaceful living experience, perfect for families and those seeking tranquility. Key Features, This home features 3 spacious bedrooms and 2 modern bathrooms, designed to accommodate you comfortably. Offering a generous 1,290 square feet of living space, this home is both cozy and spacious. Constructed in 2020, enjoy the benefits of a modern home with contemporary amenities. Enjoy privacy and security with a large sod fenced backyard, perfect for pets and outdoor activities. A beautifully crafted back porch with railing provides a serene space for relaxation and entertaining. The low-maintenance xeriscape front yard is both eco-friendly and aesthetically pleasing. A convenient new shed in the backyard offers additional storage space. The charming covered front porch welcomes you home with warmth and style. Durable metal roofing and gutters ensure long-lasting protection against the elements. The property is adorned with mature trees, adding natural beauty and shade.
Property Details
- Status:Available
- Type:Residential (Purchase)
- MLS #:1862392
- Year Built:2020
- Sq. Feet:1,244
Community Information
- Address:1290 Clearcreek Canyon Lake, TX 78133
- County:Comal
- City:Canyon Lake
- Subdivision:TANGLEWOOD SHORES
- Zip Code:78133
School Information
- School System:Comal
- High School:Canyon Lake
- Middle School:Call District
- Elementary School:Call District
Features / Amenities
- Total Sq. Ft.:1,244
- Interior Features:One Living Area, Liv/Din Combo, Eat-In Kitchen, Breakfast Bar, 1st Floor Lvl/No Steps, High Ceilings, Open Floor Plan, Laundry Room
- Fireplace(s): Not Applicable
- Floor:Ceramic Tile
- Inclusions:Ceiling Fans, Chandelier, Washer Connection, Dryer Connection, Microwave Oven, Stove/Range, Disposal, Dishwasher, Ice Maker Connection, Electric Water Heater
- Master Bath Features:Shower Only
- Exterior Features:Privacy Fence
- Cooling:One Central
- Heating Fuel:Electric
- Heating:Central
- Master:13x13
- Bedroom 2:10x12
- Bedroom 3:10x12
- Kitchen:10x10
Architecture
- Bedrooms:3
- Bathrooms:2
- Year Built:2020
- Stories:1
- Style:One Story, Traditional
- Roof:Composition
- Foundation:Slab
- Parking:None/Not Applicable
Property Features
- Neighborhood Amenities:None
- Water/Sewer:City
Tax and Financial Info
- Proposed Terms:Conventional, FHA, VA, Cash
- Total Tax:4531
3 BD | 2 BA | 1,244 SqFt

