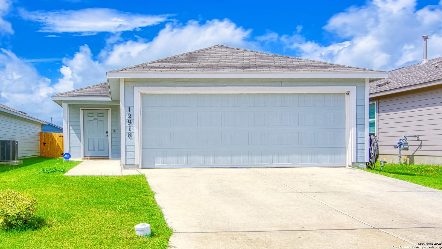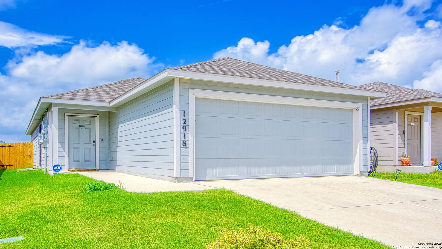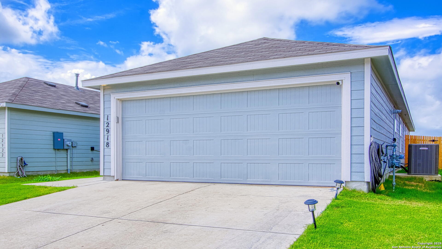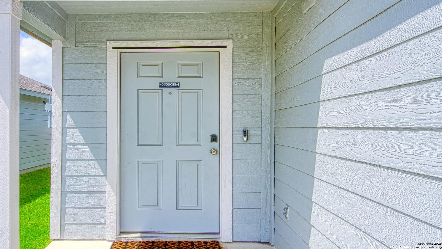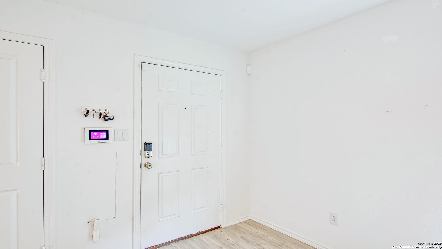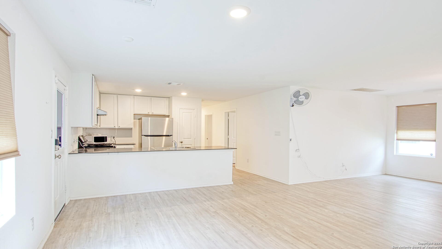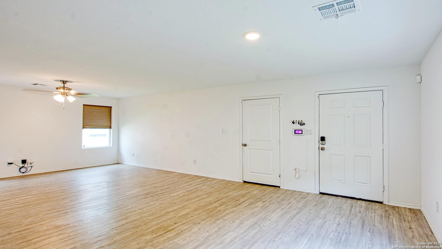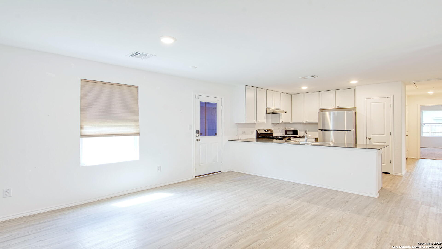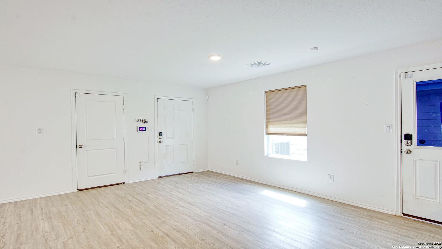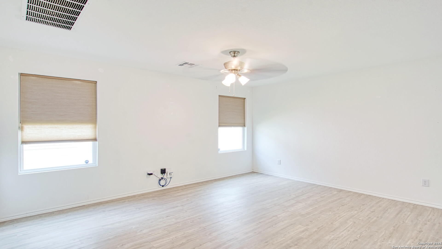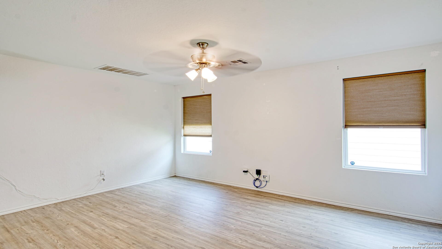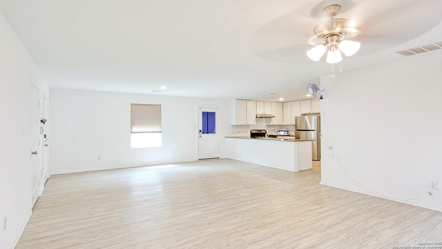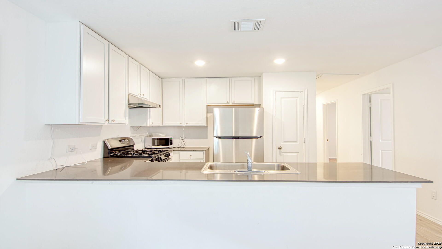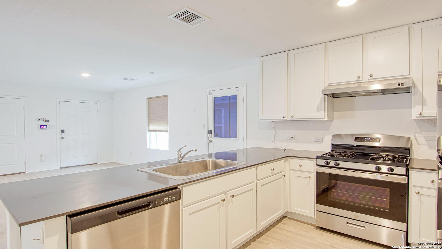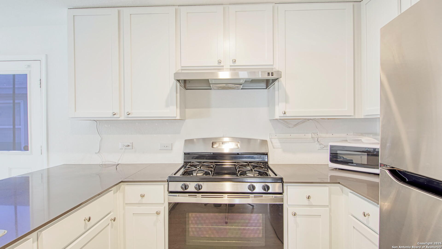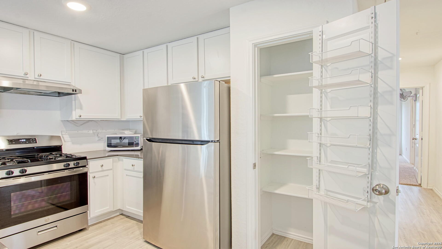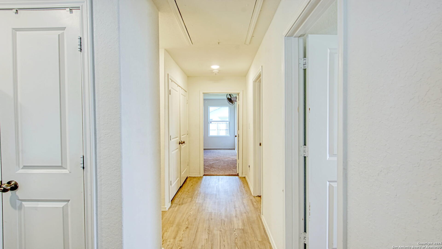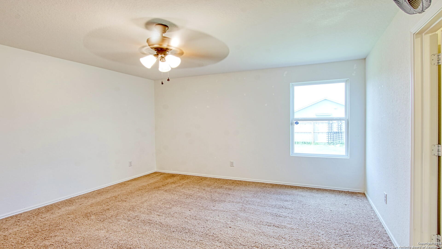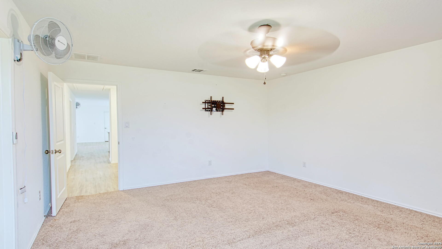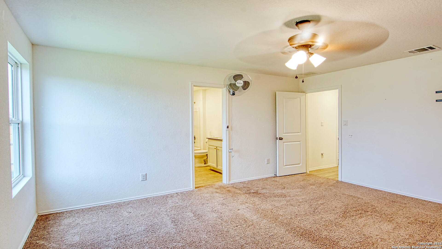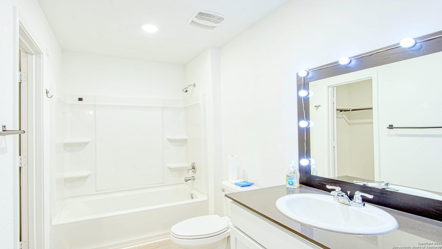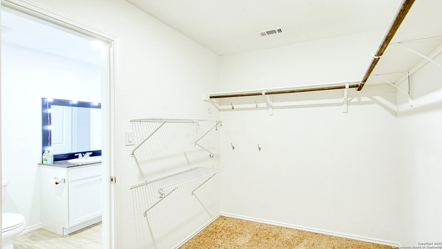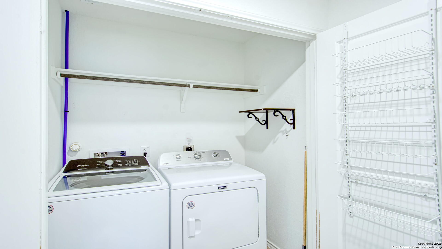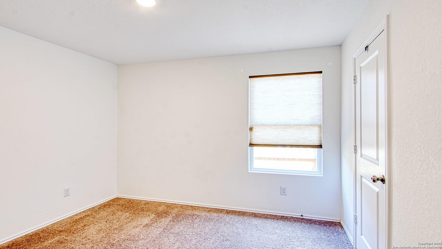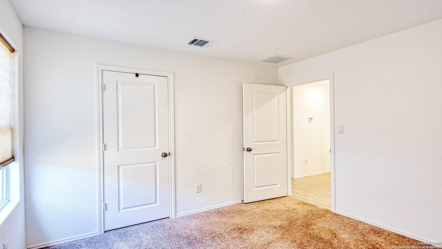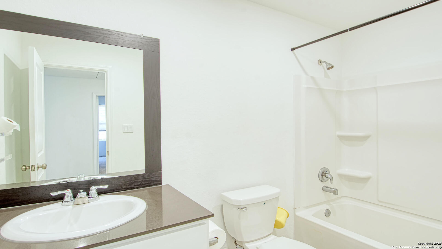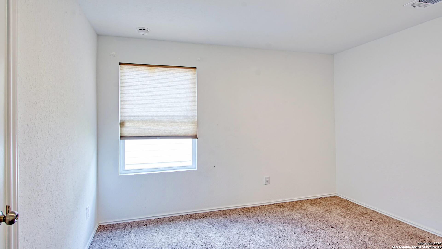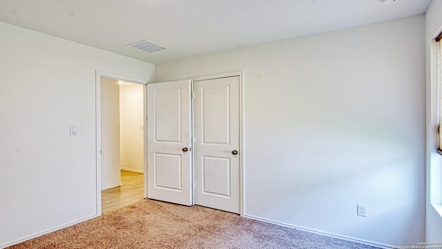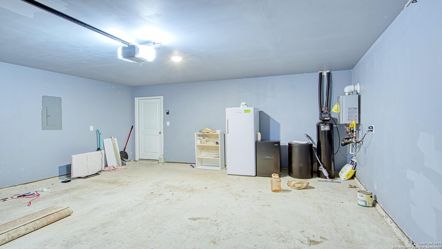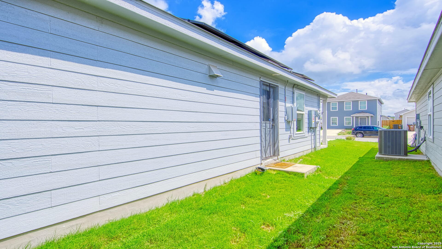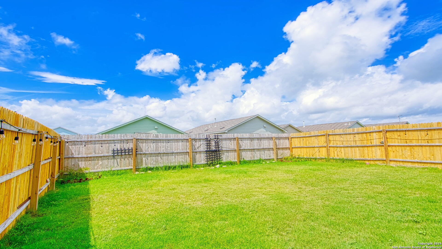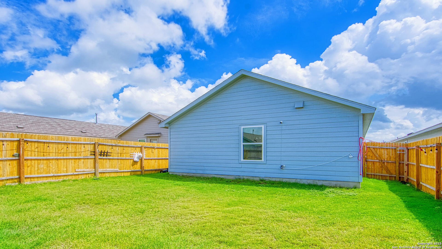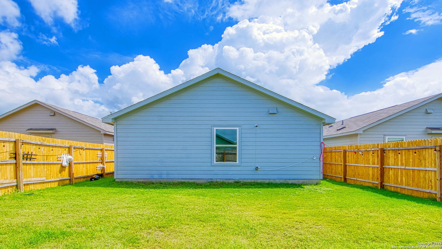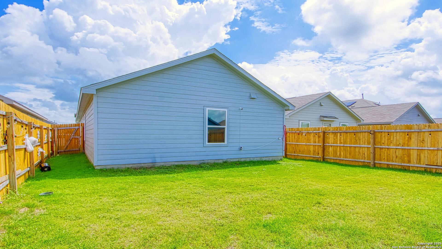Property Details
blue hole
St Hedwig, TX 78152
$218,999
3 BD | 2 BA | 1,492 SqFt
Property Description
Welcome to 12918 Blue Hole, a well-maintained 3-bedroom, 2-bathroom home located in the desirable Spring Grove community of St. Hedwig, TX. This inviting property offers an open-concept layout with a bright kitchen that flows into the living and dining areas-ideal for daily living and hosting guests. The primary suite includes a private en-suite bathroom, while two additional rooms provide flexible space for a home office, guest area, or hobbies. Energy efficiency is a plus with installed solar panels, helping reduce utility costs. Step outside to a spacious backyard perfect for relaxing or outdoor gatherings. Spring Grove is a newly developed community with sidewalks, green spaces, and plans for a future community park. Conveniently located near local amenities and major routes. Don't miss the chance to make this move-in-ready home yours! Home offers solar panels and security system.
Property Details
- Status:Available
- Type:Residential (Purchase)
- MLS #:1882149
- Year Built:2024
- Sq. Feet:1,492
Community Information
- Address:12918 blue hole St Hedwig, TX 78152
- County:Bexar
- City:St Hedwig
- Subdivision:SPRING GROVE
- Zip Code:78152
School Information
- School System:East Central I.S.D
- High School:East Central
- Middle School:East Central
- Elementary School:Call District
Features / Amenities
- Total Sq. Ft.:1,492
- Interior Features:Liv/Din Combo, Island Kitchen, Laundry Main Level, Walk in Closets
- Fireplace(s): Not Applicable
- Floor:Carpeting, Ceramic Tile
- Inclusions:Ceiling Fans, Washer Connection, Dryer Connection, Washer, Dryer, Self-Cleaning Oven, Stove/Range, Refrigerator, Disposal, Dishwasher, Water Softener (owned), Security System (Leased), City Garbage service
- Master Bath Features:Tub/Shower Combo
- Exterior Features:Privacy Fence, Other - See Remarks
- Cooling:One Central
- Heating Fuel:Electric
- Heating:Central
- Master:15x13
- Bedroom 2:10x10
- Bedroom 3:10x10
- Dining Room:14x13
- Kitchen:11x13
Architecture
- Bedrooms:3
- Bathrooms:2
- Year Built:2024
- Stories:1
- Style:One Story
- Roof:Composition
- Foundation:Slab
- Parking:Two Car Garage
Property Features
- Neighborhood Amenities:Jogging Trails
- Water/Sewer:City
Tax and Financial Info
- Proposed Terms:Conventional, FHA, VA, TX Vet, Cash, USDA
- Total Tax:3399
3 BD | 2 BA | 1,492 SqFt

