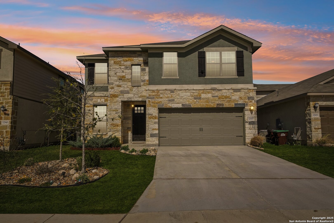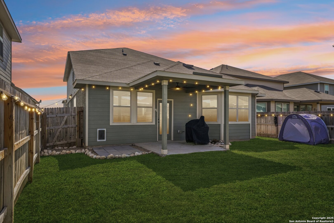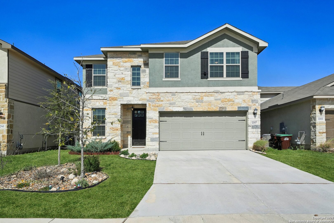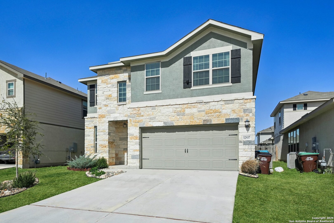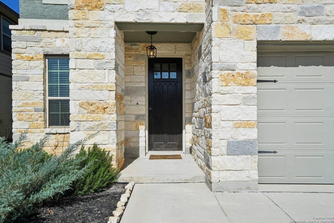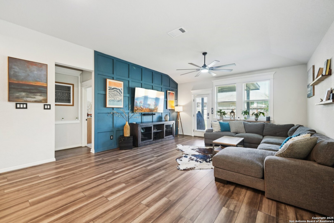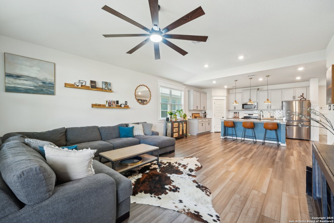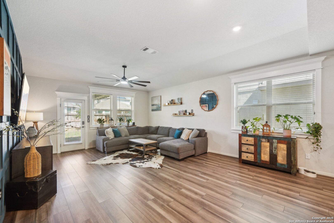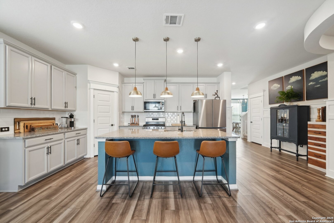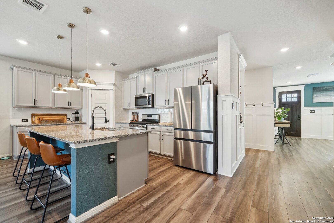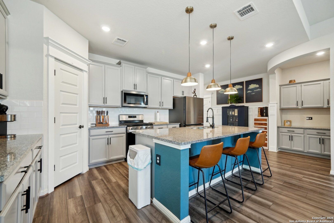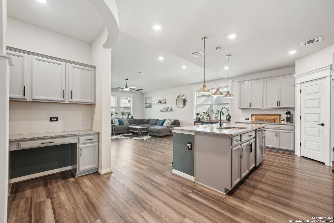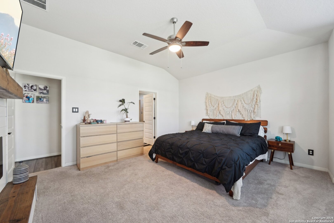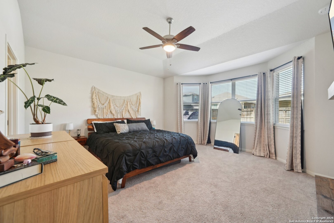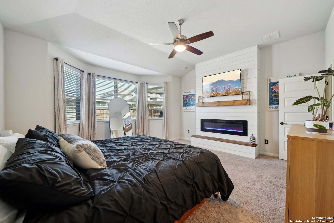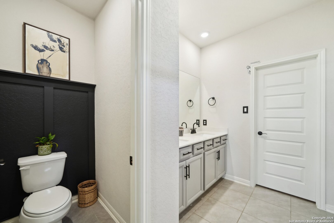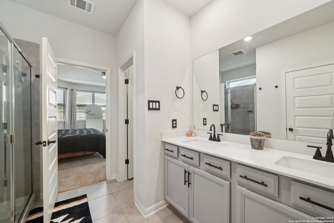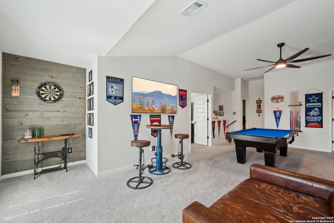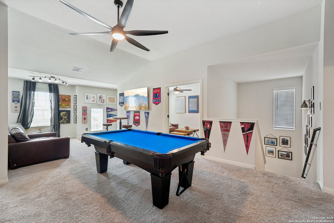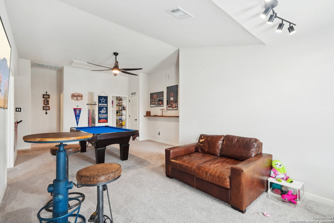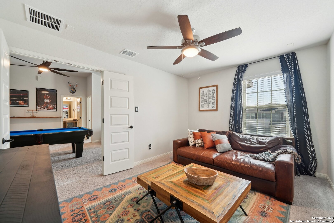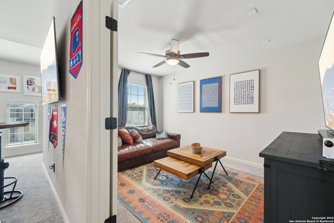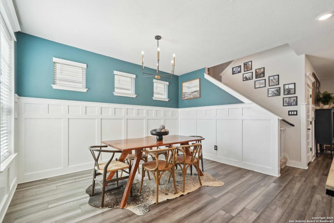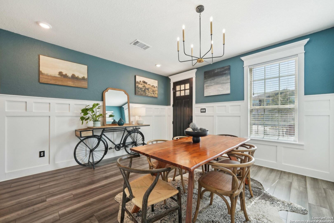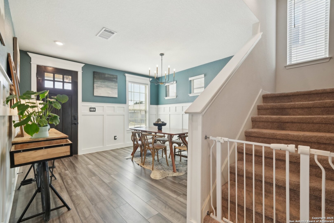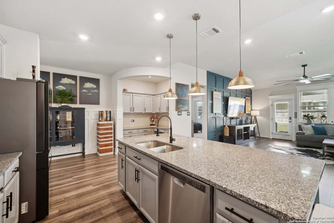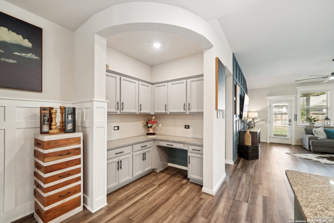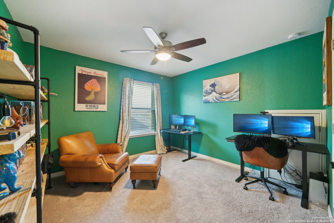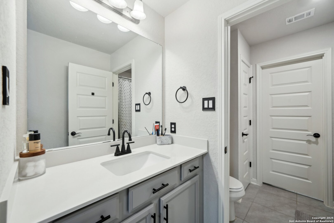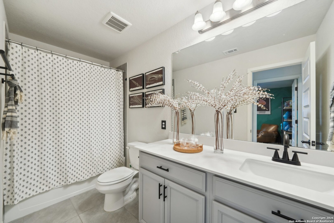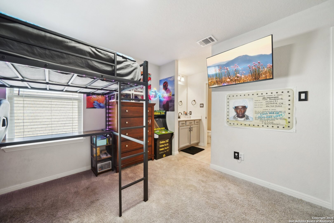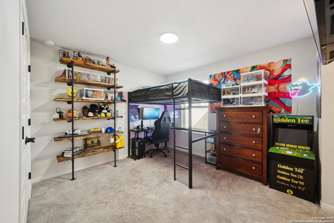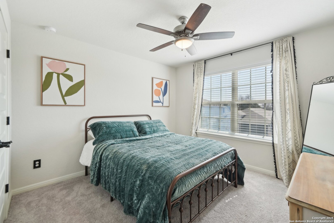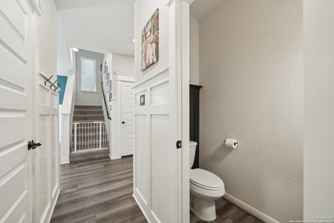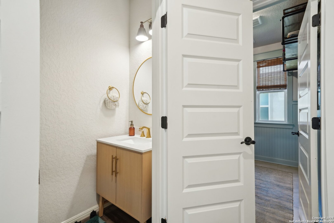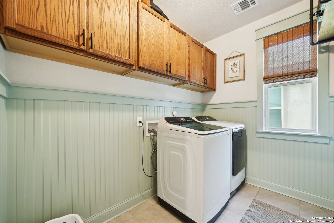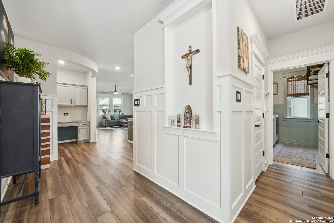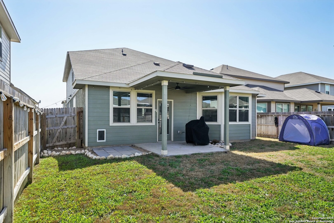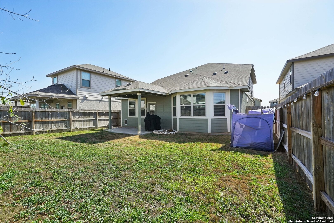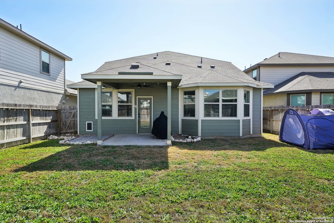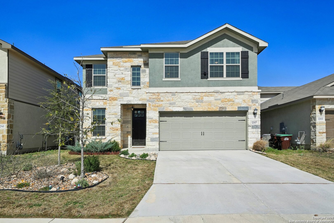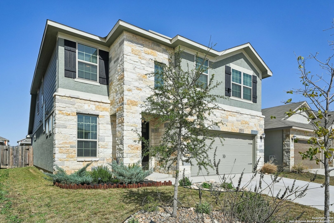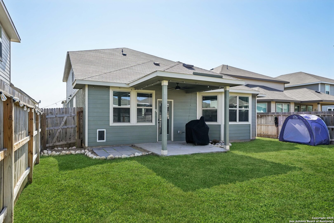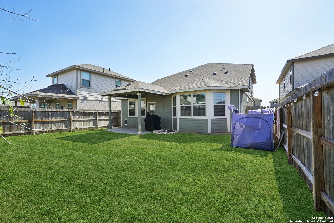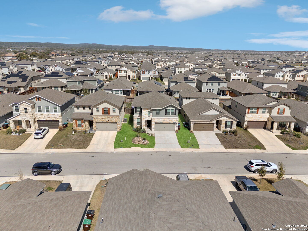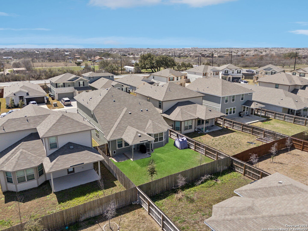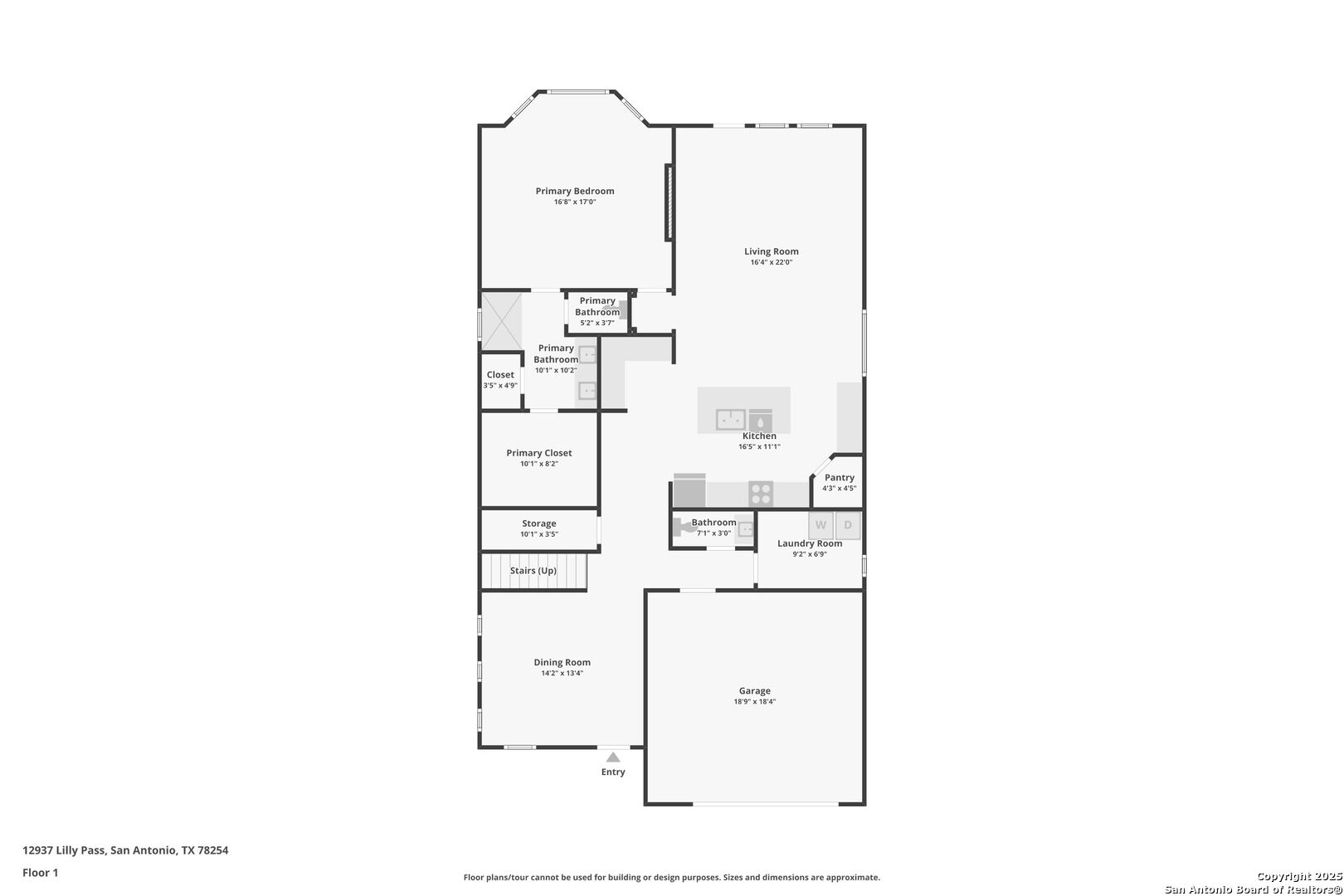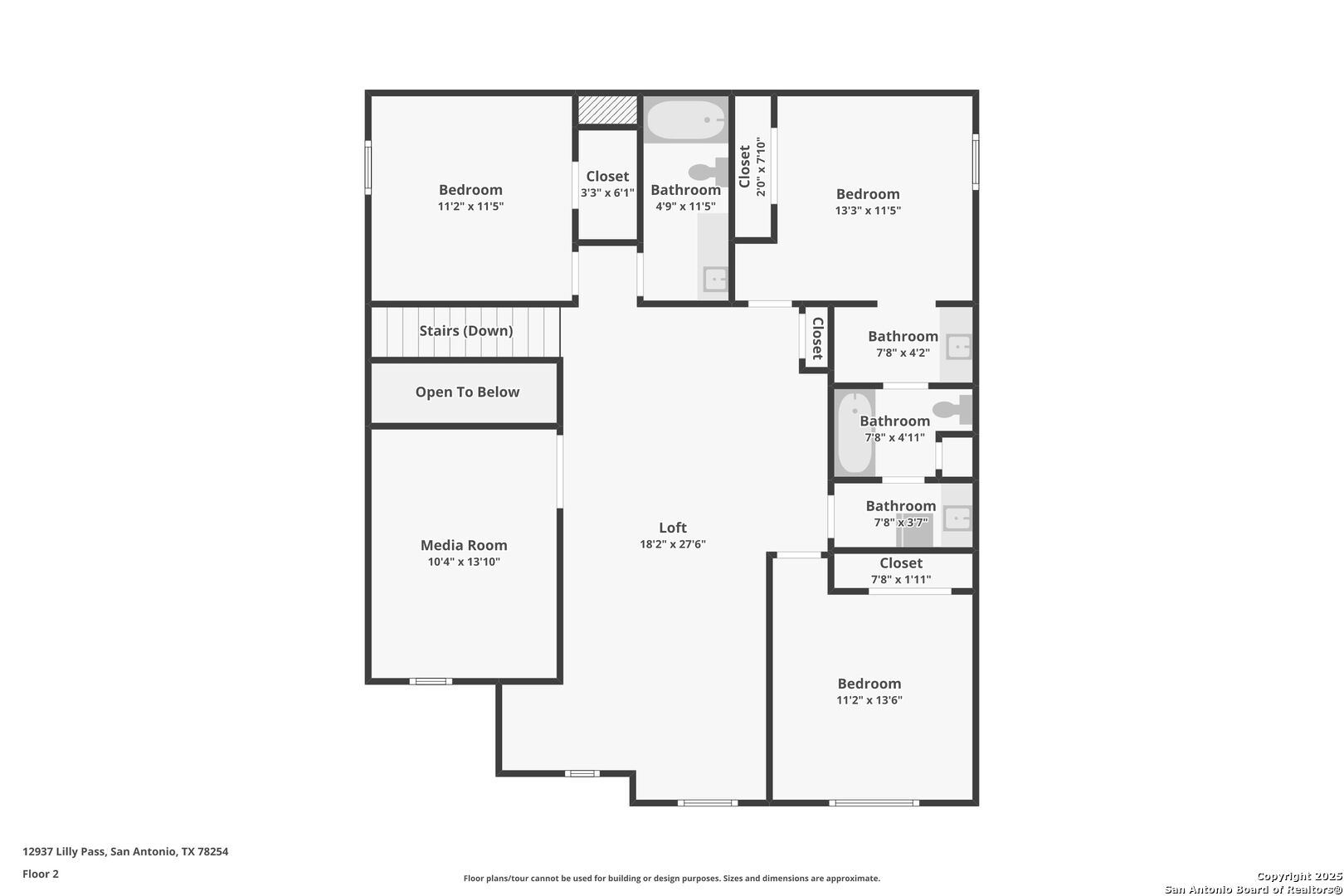Property Details
Lilly Pass
San Antonio, TX 78254
$465,000
4 BD | 4 BA | 2,840 SqFt
Property Description
Welcome to 12937 Lilly Pass, a stunning two-story residence nestled in the heart of San Antonio's vibrant 78254 area. This meticulously maintained and upgraded 4-bedroom, 3.5-bathroom home offers an unparalleled blend of modern elegance and spacious family living, perfectly suited for discerning buyers seeking an elevated lifestyle. Step inside to discover a light-filled, open-concept layout designed for both entertaining and premium living. The gourmet kitchen featuring quartz countertops, gas range, and abundant cabinet space, seamlessly flows into the large living area, creating an inviting atmosphere for gatherings. Upstairs, a roomy loft awaits offering a versatile space for relaxation or recreation. Gather with loved ones in the dedicated media room perfect for movie nights and creating lasting memories. Enjoy the convenience of top-rated schools just minutes away, along with the vibrant neighborhood amenities. Imagine relaxing evenings in your backyard patio and weekends exploring all that San Antonio has to offer.
Property Details
- Status:Available
- Type:Residential (Purchase)
- MLS #:1848125
- Year Built:2023
- Sq. Feet:2,840
Community Information
- Address:12937 Lilly Pass San Antonio, TX 78254
- County:Bexar
- City:San Antonio
- Subdivision:PRESCOTT OAKS
- Zip Code:78254
School Information
- School System:Northside
- High School:Sotomayor High School
- Middle School:FOLKS
- Elementary School:Tomlinson Elementary
Features / Amenities
- Total Sq. Ft.:2,840
- Interior Features:Two Living Area, Separate Dining Room, Island Kitchen, Study/Library, Media Room, Loft, Utility Area in Garage, Open Floor Plan, Laundry Lower Level, Laundry Room, Walk in Closets
- Fireplace(s): Not Applicable
- Floor:Carpeting, Ceramic Tile, Laminate
- Inclusions:Ceiling Fans, Washer Connection, Dryer Connection, Washer, Dryer, Self-Cleaning Oven, Microwave Oven, Stove/Range, Refrigerator, Disposal, Dishwasher, Ice Maker Connection, Water Softener (owned), Electric Water Heater, Garage Door Opener, Carbon Monoxide Detector, Private Garbage Service
- Master Bath Features:Tub/Shower Separate, Garden Tub
- Exterior Features:Patio Slab, Covered Patio, Privacy Fence, Sprinkler System
- Cooling:One Central
- Heating Fuel:Electric
- Heating:Central
- Master:17x17
- Bedroom 2:13x11
- Bedroom 3:11x14
- Bedroom 4:11x11
- Dining Room:14x13
- Kitchen:16x11
Architecture
- Bedrooms:4
- Bathrooms:4
- Year Built:2023
- Stories:2
- Style:Two Story
- Roof:Composition
- Foundation:Slab
- Parking:Two Car Garage
Property Features
- Neighborhood Amenities:Controlled Access, Pool, Clubhouse, Park/Playground, BBQ/Grill
- Water/Sewer:City
Tax and Financial Info
- Proposed Terms:Conventional, FHA, VA, Cash, VA Substitution, Assumption w/Qualifying
- Total Tax:7755.59
4 BD | 4 BA | 2,840 SqFt

