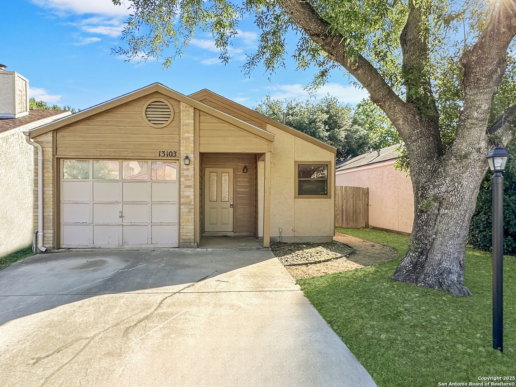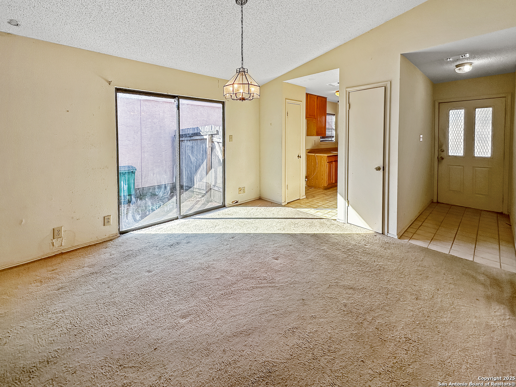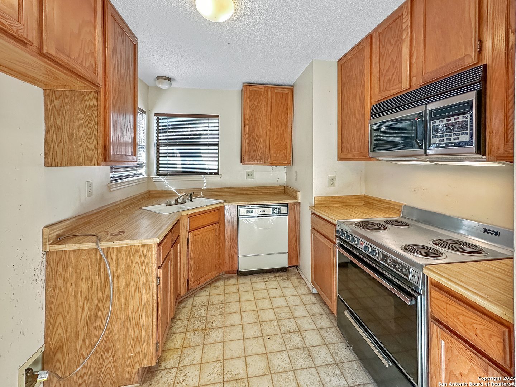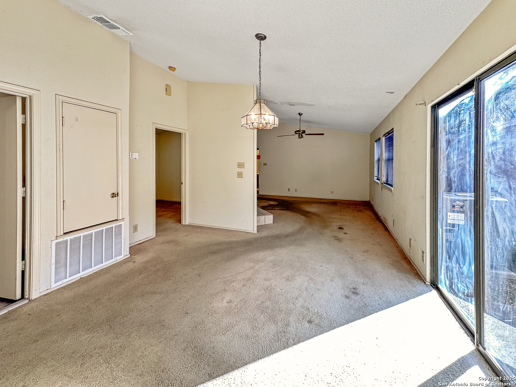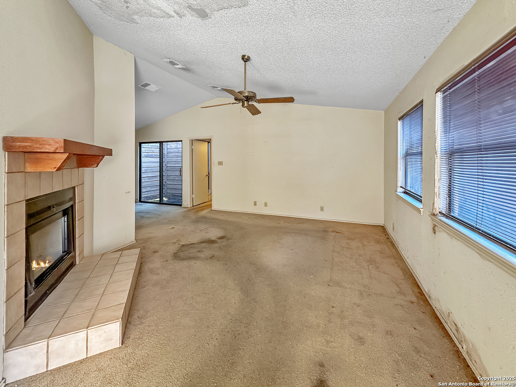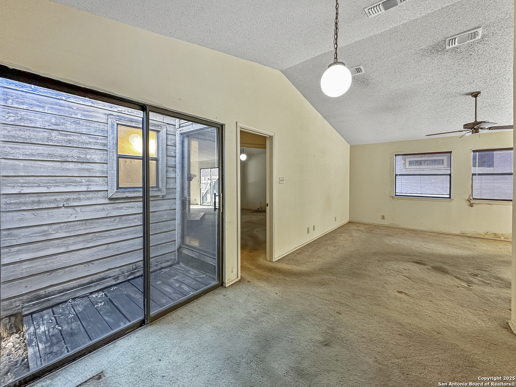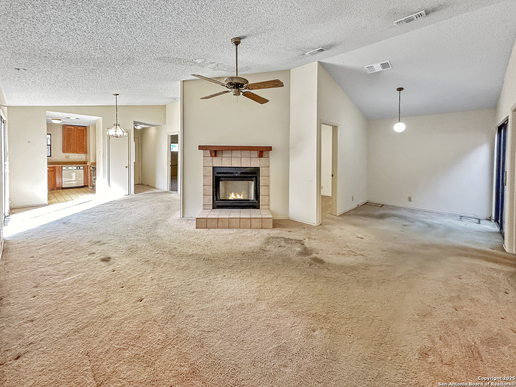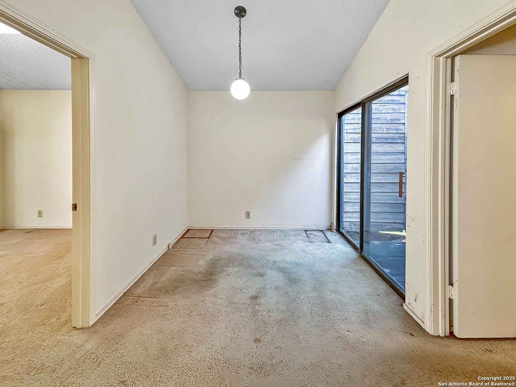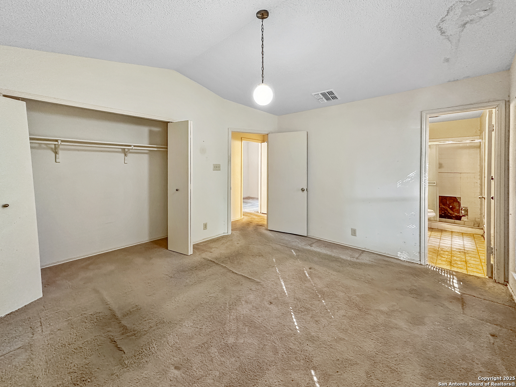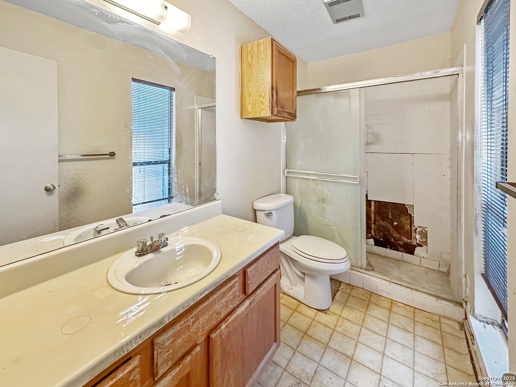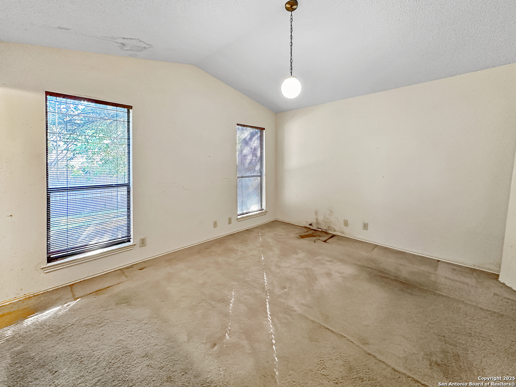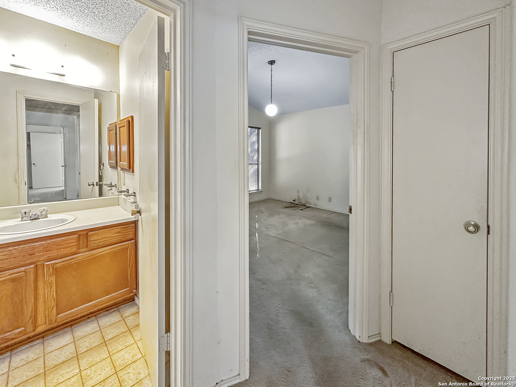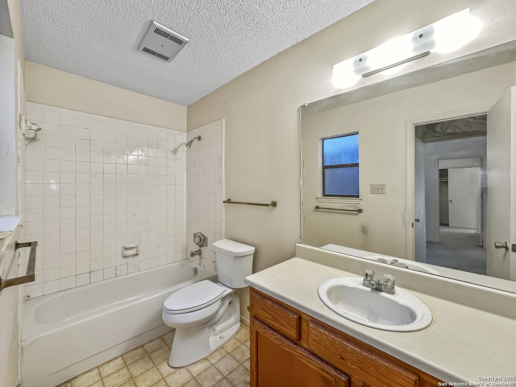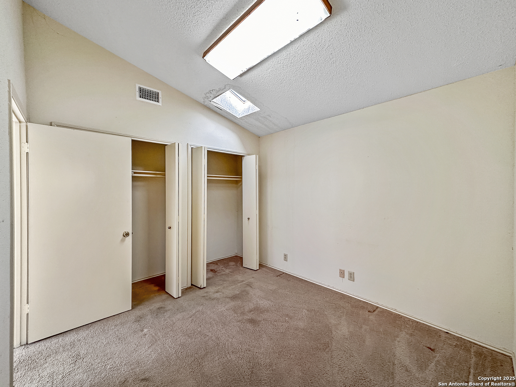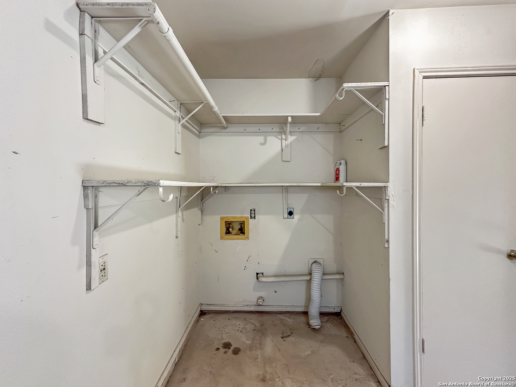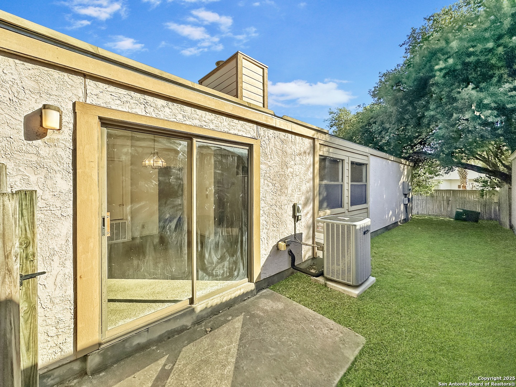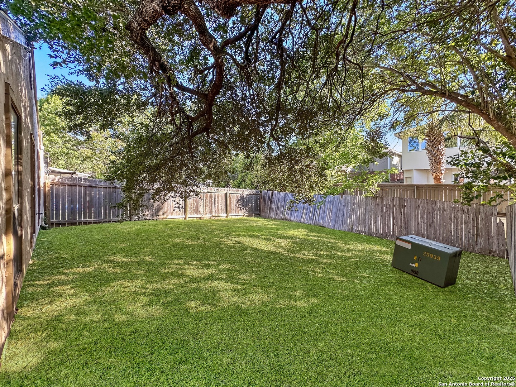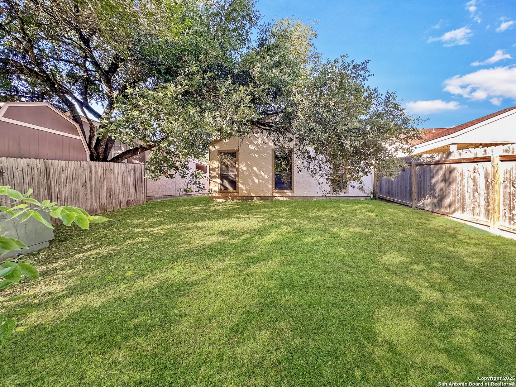Property Details
Brook Garden
San Antonio, TX 78232
$189,999
2 BD | 2 BA | 1,222 SqFt
Property Description
Located just off North 281 and Bitters Road in the desirable Gardens at Brook Hollow neighborhood, this rare opportunity is perfect for investors or buyers looking to create their dream home. Featuring 2 bedrooms, 2 bathrooms, a 1 car garage, and 1222 square feet of potential, this home sits on a generously sized lot with a large backyard and privacy fence. Vacant and ready for immediate renovations, the property already includes a relatively new HVAC, water heater, and roof, along with a fireplace for added charm. With just a few cosmetic updates, it could easily become the best looking home on the block. Minutes from the airport, major shopping centers, dining, and entertainment, and a quick drive to Downtown San Antonio, this is a prime location for a flip, rental investment, or new homestead. Priced to sell to serious end buyers ready to go so schedule your showing today before it is gone.
Property Details
- Status:Available
- Type:Residential (Purchase)
- MLS #:1865835
- Year Built:1984
- Sq. Feet:1,222
Community Information
- Address:13103 Brook Garden San Antonio, TX 78232
- County:Bexar
- City:San Antonio
- Subdivision:GARDENS @ BROOK HOLLOW NE
- Zip Code:78232
School Information
- High School:Churchill
- Middle School:Bradley
- Elementary School:Coker
Features / Amenities
- Total Sq. Ft.:1,222
- Interior Features:Two Living Area, Separate Dining Room, Two Eating Areas, Utility Area in Garage, Open Floor Plan, Skylights, Cable TV Available, High Speed Internet, All Bedrooms Downstairs, Laundry Main Level, Laundry in Garage
- Fireplace(s): Living Room
- Floor:Carpeting, Linoleum
- Inclusions:Ceiling Fans, Chandelier, Washer Connection, Dryer Connection, Microwave Oven, Stove/Range, Disposal, Dishwasher, Ice Maker Connection, Smoke Alarm, Electric Water Heater
- Master Bath Features:Shower Only, Single Vanity
- Exterior Features:Patio Slab, Privacy Fence, Has Gutters, Mature Trees
- Cooling:One Central
- Heating Fuel:Electric
- Heating:Central
- Master:14x12
- Bedroom 2:10x10
- Dining Room:14x11
- Family Room:9x9
- Kitchen:11x9
Architecture
- Bedrooms:2
- Bathrooms:2
- Year Built:1984
- Stories:1
- Style:One Story
- Roof:Composition
- Foundation:Slab
- Parking:One Car Garage
Property Features
- Lot Dimensions:35 X 104
- Neighborhood Amenities:None
- Water/Sewer:Water System, Sewer System, City
Tax and Financial Info
- Proposed Terms:Conventional, Cash, Investors OK
- Total Tax:5954
2 BD | 2 BA | 1,222 SqFt

