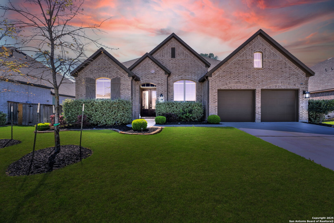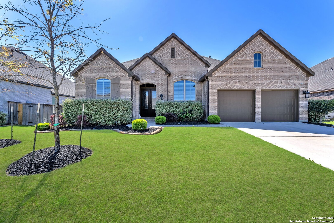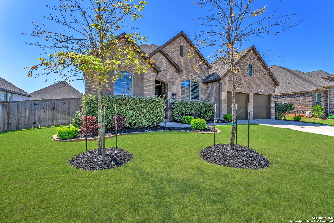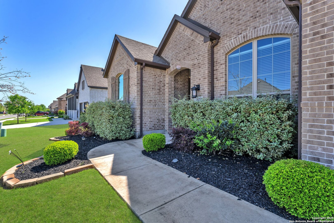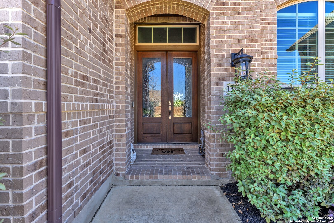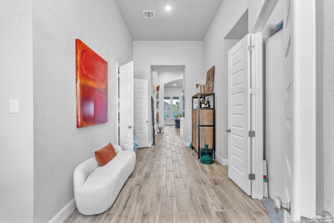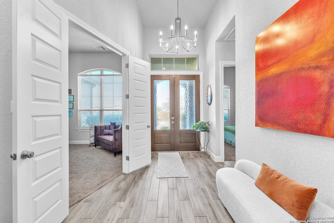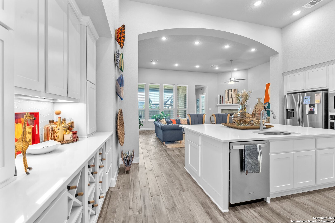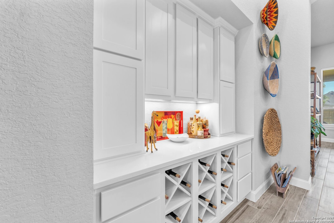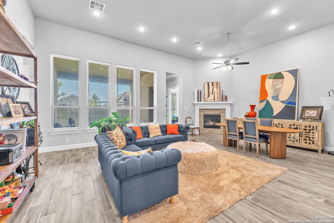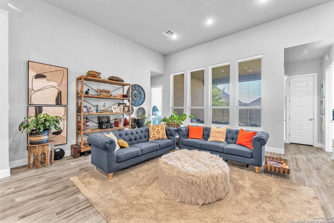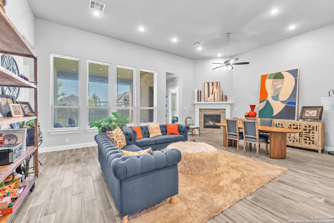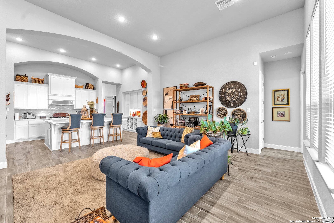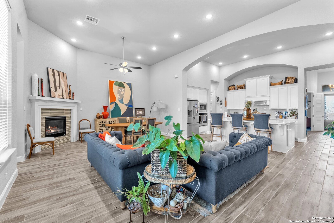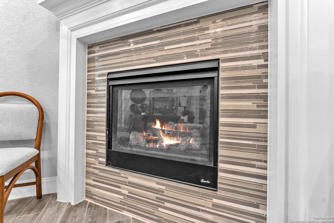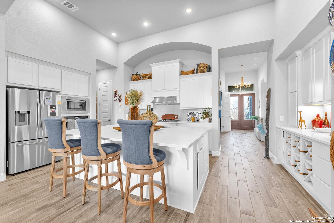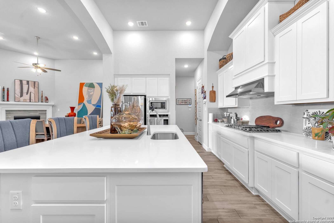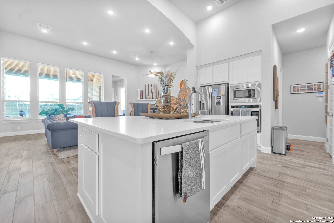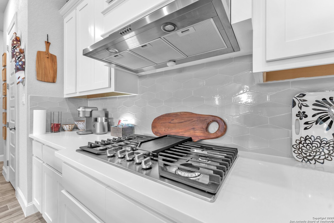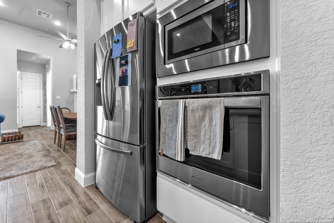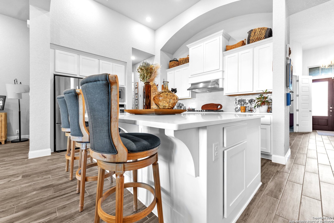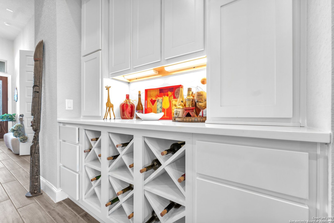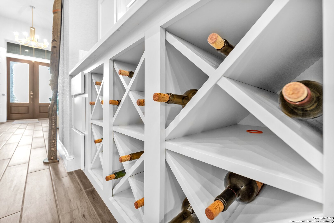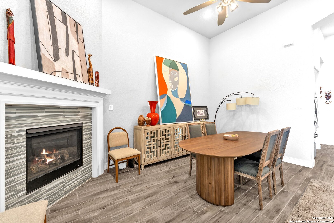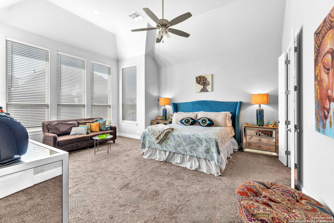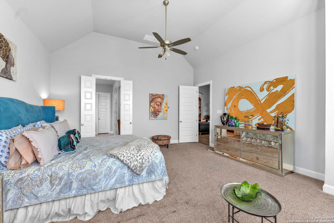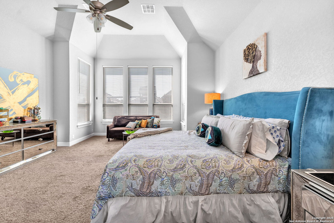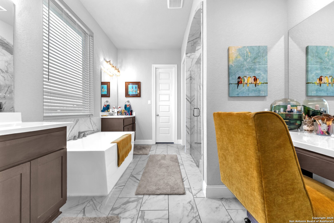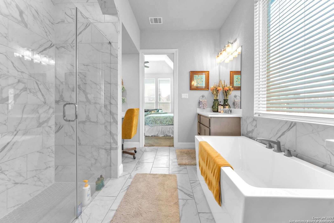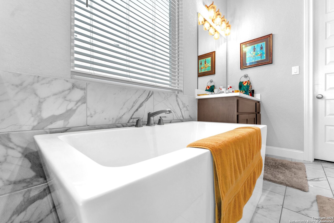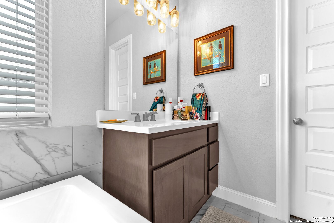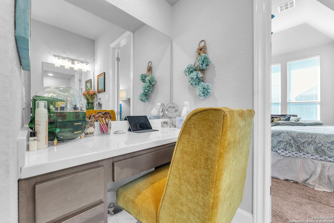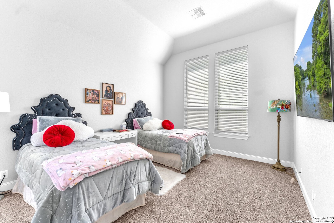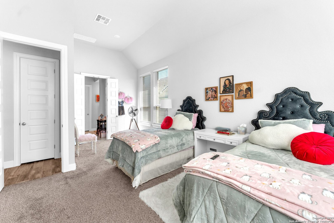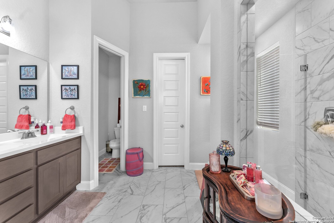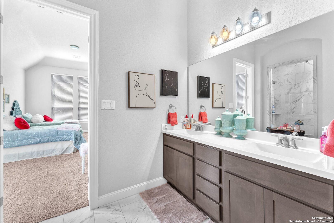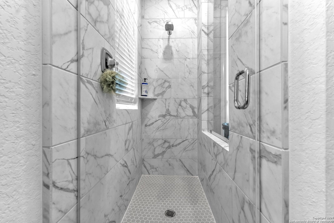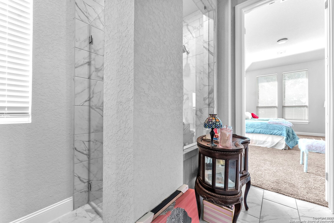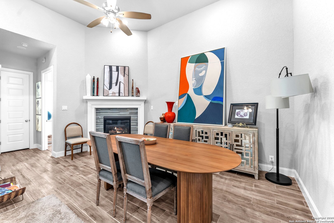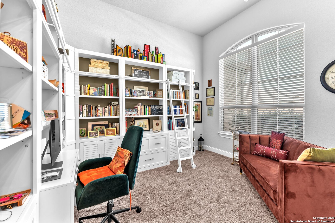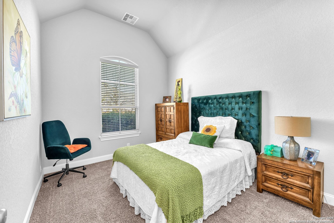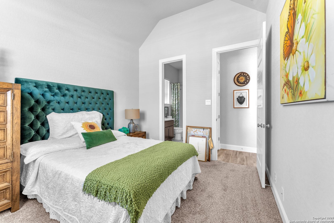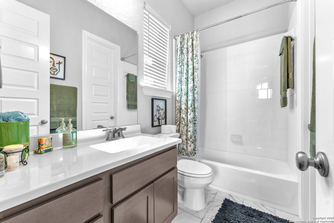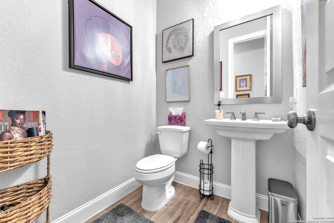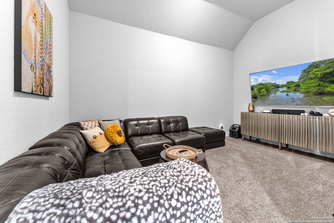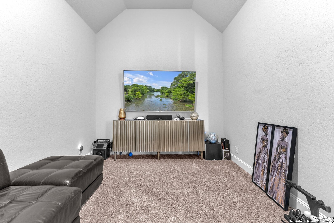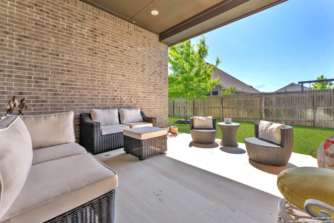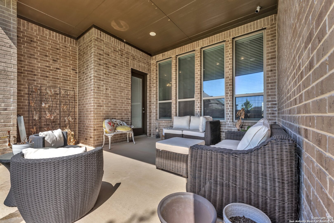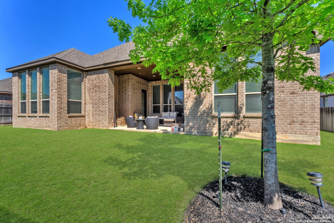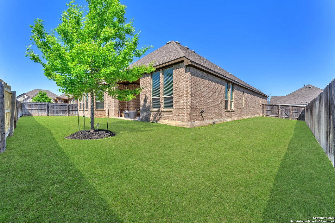Property Details
Hallie Dawn
Schertz, TX 78154
$589,999
3 BD | 4 BA | 2,862 SqFt
Property Description
Luxury Living at its finest built by Highland Homes. Discover sophistication and comfort in this exceptional 2,862-square-foot Highland Homes masterpiece. Boasting 3 bedrooms and 3.5 bathrooms, this property is tailored for modern living with thoughtful upgrades throughout. Tandem Three Car Garage - spacious and practical for your vehicles and storage needs. Highlights include Dual Master Suites - perfect for flexibility and convenience. Extended Master Bedroom - a spacious retreat designed for ultimate relaxation. Entertainment Media Room - ideal for movie nights or game-day gatherings. Extended Patio - your outdoor oasis, perfect for entertaining. 13' Tall Ceilings - grand and airy, creating a luxurious atmosphere. Family Room Fireplace - a striking focal point that adds warmth and charm. Master Bath - featuring a sleek freestanding tub, combining style with relaxation. Chef's Kitchen - functional and elegant, with a generously sized built-in hutch for storage and display. Whether you're drawn to its architectural beauty or its thoughtful design, this home has it all. Ready to fall in love with your dream home? Schedule your visit today!
Property Details
- Status:Available
- Type:Residential (Purchase)
- MLS #:1858421
- Year Built:2020
- Sq. Feet:2,862
Community Information
- Address:13124 Hallie Dawn Schertz, TX 78154
- County:Bexar
- City:Schertz
- Subdivision:HALLIES COVE
- Zip Code:78154
School Information
- School System:Schertz-Cibolo-Universal City ISD
- High School:Samuel Clemens
- Middle School:Corbett
- Elementary School:Rose Garden
Features / Amenities
- Total Sq. Ft.:2,862
- Interior Features:Two Living Area, Island Kitchen, Walk-In Pantry, Study/Library, Media Room, Utility Room Inside, Secondary Bedroom Down, 1st Floor Lvl/No Steps, High Ceilings, Cable TV Available, High Speed Internet, All Bedrooms Downstairs, Laundry Main Level, Laundry Lower Level, Laundry Room, Walk in Closets, Attic - Pull Down Stairs, Attic - Radiant Barrier Decking
- Fireplace(s): Family Room, Gas Logs Included, Gas, Gas Starter, Glass/Enclosed Screen
- Floor:Carpeting, Ceramic Tile
- Inclusions:Ceiling Fans, Chandelier, Washer Connection, Dryer Connection, Cook Top, Built-In Oven, Self-Cleaning Oven, Microwave Oven, Gas Cooking, Disposal, Dishwasher, Ice Maker Connection, Vent Fan, Smoke Alarm, Pre-Wired for Security, Gas Water Heater, Garage Door Opener, Plumb for Water Softener, Solid Counter Tops, Carbon Monoxide Detector, City Garbage service
- Master Bath Features:Tub/Shower Separate
- Cooling:One Central
- Heating Fuel:Natural Gas
- Heating:Central, 1 Unit
- Master:19x17
- Bedroom 2:13x11
- Bedroom 3:23x11
- Dining Room:15x10
- Family Room:17x16
- Kitchen:19x16
- Office/Study:13x11
Architecture
- Bedrooms:3
- Bathrooms:4
- Year Built:2020
- Stories:1
- Style:One Story
- Roof:Composition
- Foundation:Slab
- Parking:Three Car Garage, Attached, Tandem
Property Features
- Lot Dimensions:80x120
- Neighborhood Amenities:Park/Playground
- Water/Sewer:City
Tax and Financial Info
- Proposed Terms:Conventional, FHA, VA, TX Vet
- Total Tax:13948.12
3 BD | 4 BA | 2,862 SqFt

