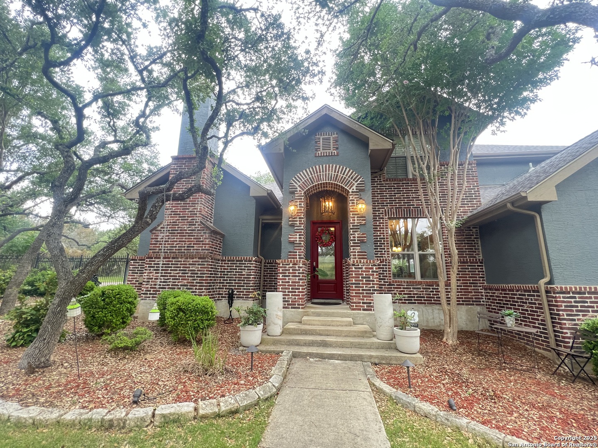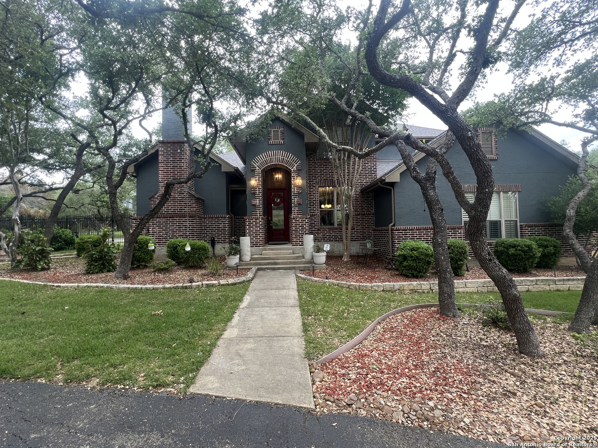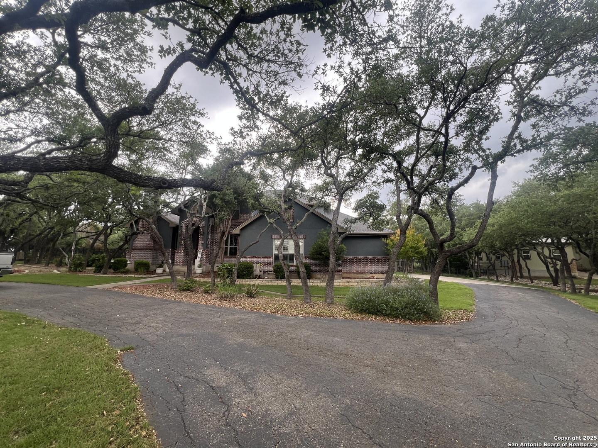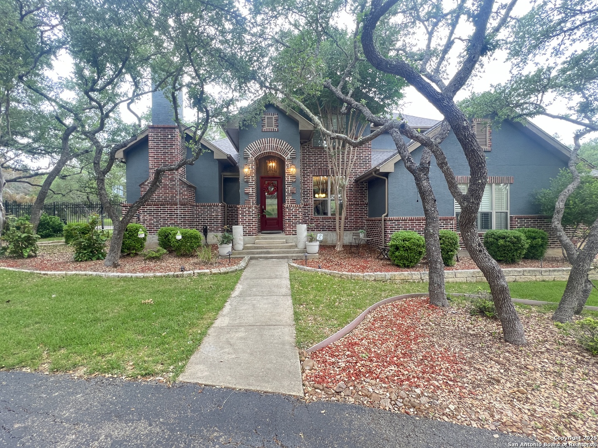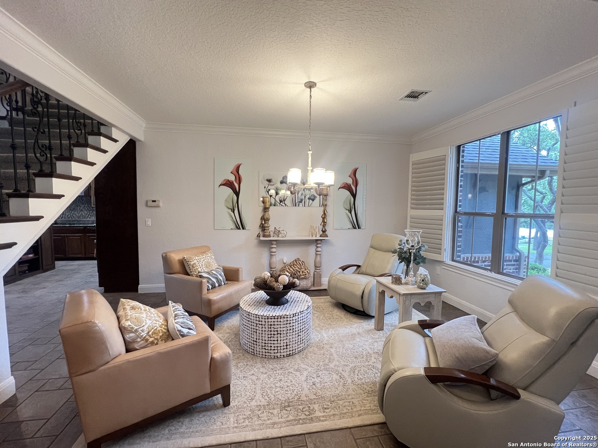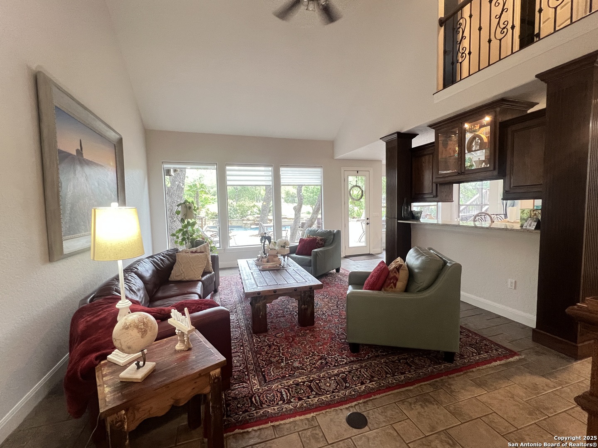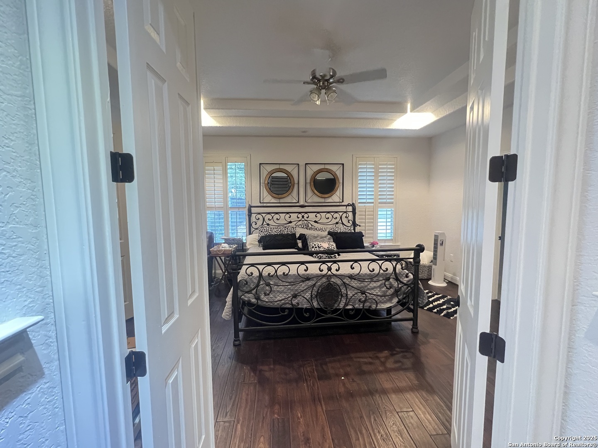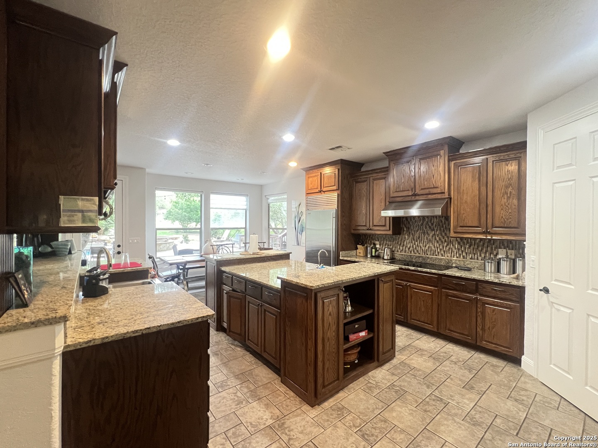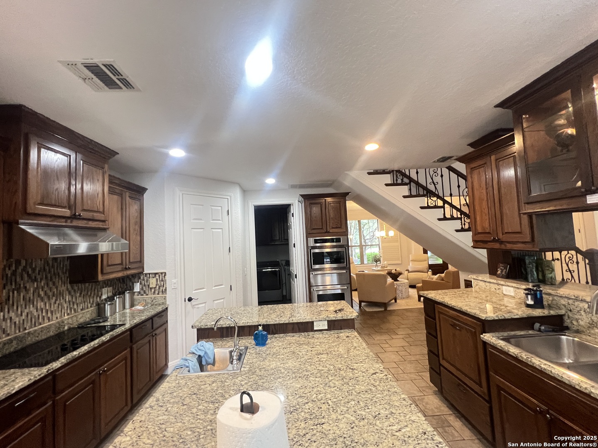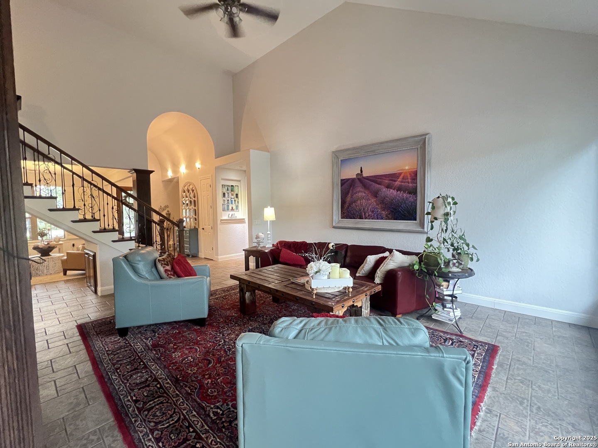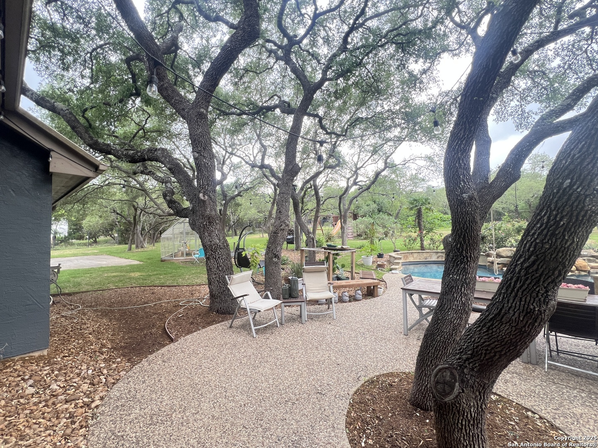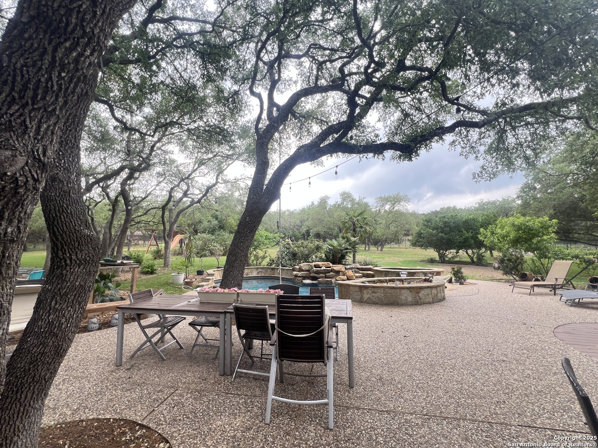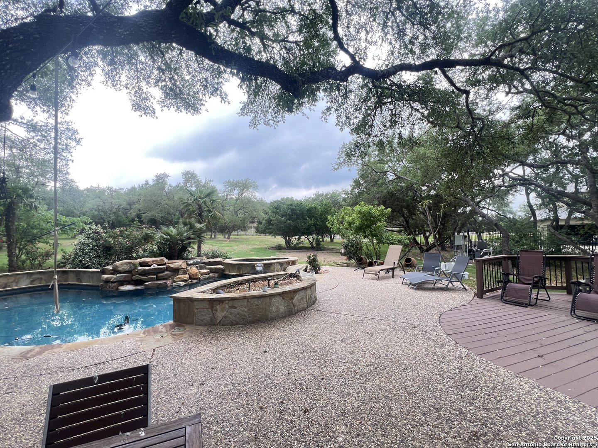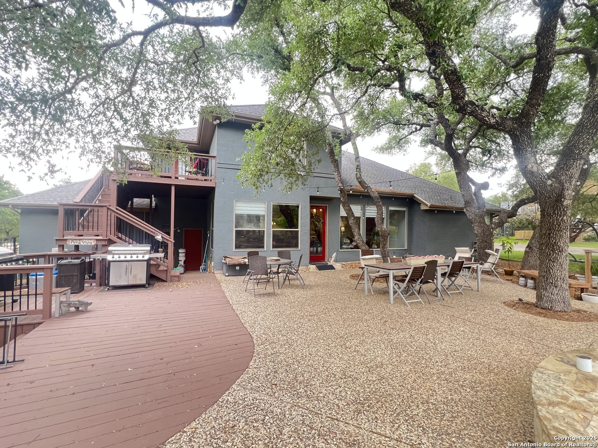Property Details
River
Spring Branch, TX 78070
$825,000
4 BD | 4 BA | 2,962 SqFt
Property Description
This home has it all! Beautiful well built and laid out floor plan. 4 bedrooms, Primary bedroom down with a study and fireplace. House features open floor plan, beautiful kitchen with high end appliances such as Thermador and Sub Zero, granite counters and large island. Master features large bath with Jacuzzi tub and access to study with fireplace. Upstairs was built for children with two bedrooms, full bath and game room., plantation shutters, wood, tile and carpet floor. The outside is incredible, the perfect oasis for any family. 100 Trees! Covered patio with pool, waterfall, hot tub, basketball court and play gym. Upstairs two bedrooms, full bath and game room. Don't forget the fourth bedroom, accessed from the 3-car garage
Property Details
- Status:Contract Pending
- Type:Residential (Purchase)
- MLS #:1862460
- Year Built:2001
- Sq. Feet:2,962
Community Information
- Address:1320 River Spring Branch, TX 78070
- County:Comal
- City:Spring Branch
- Subdivision:RIVER CROSSING
- Zip Code:78070
School Information
- School System:Comal
- High School:Smithson Valley
- Middle School:Smithson Valley
- Elementary School:Bill Brown
Features / Amenities
- Total Sq. Ft.:2,962
- Interior Features:One Living Area, Separate Dining Room, Two Eating Areas, Island Kitchen, Study/Library, Game Room, Loft, Utility Room Inside, Secondary Bedroom Down, High Ceilings, Open Floor Plan, High Speed Internet, Walk in Closets
- Fireplace(s): One
- Floor:Carpeting, Ceramic Tile, Wood
- Inclusions:Ceiling Fans, Washer Connection, Dryer Connection, Built-In Oven, Microwave Oven, Gas Cooking, Disposal, Dishwasher, Ice Maker Connection
- Master Bath Features:Tub/Shower Separate, Separate Vanity, Tub has Whirlpool
- Exterior Features:Patio Slab, Covered Patio, Privacy Fence, Mature Trees
- Cooling:Two Central
- Heating Fuel:Electric
- Heating:Central
- Master:14x15
- Bedroom 2:12x12
- Bedroom 3:15x12
- Bedroom 4:12x12
- Dining Room:15x11
- Kitchen:13x12
- Office/Study:12x10
Architecture
- Bedrooms:4
- Bathrooms:4
- Year Built:2001
- Stories:2
- Style:Two Story, Traditional
- Roof:Composition
- Foundation:Slab
- Parking:Three Car Garage, Side Entry
Property Features
- Neighborhood Amenities:Tennis, Golf Course, Clubhouse, Park/Playground, Jogging Trails, BBQ/Grill, Lake/River Park
- Water/Sewer:Septic
Tax and Financial Info
- Proposed Terms:Conventional, VA, Cash
- Total Tax:11020
4 BD | 4 BA | 2,962 SqFt

