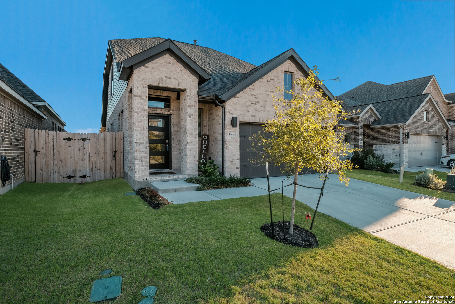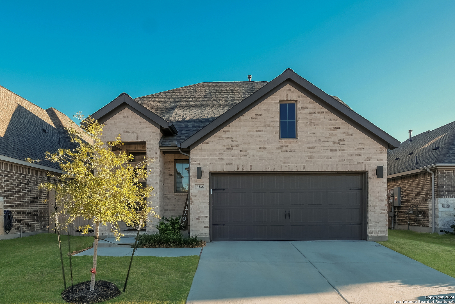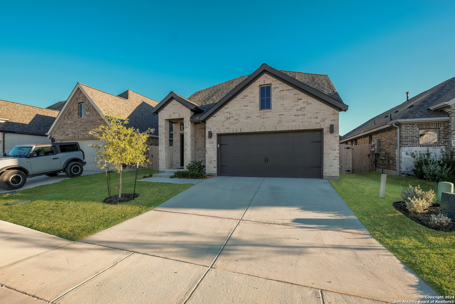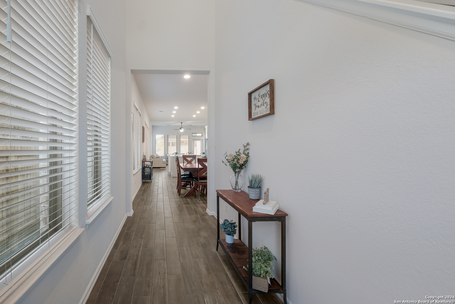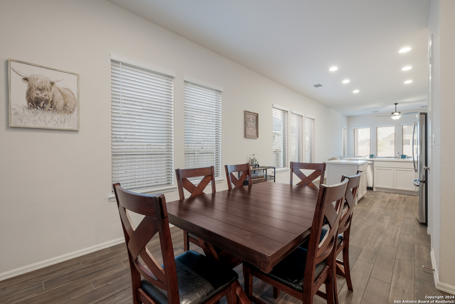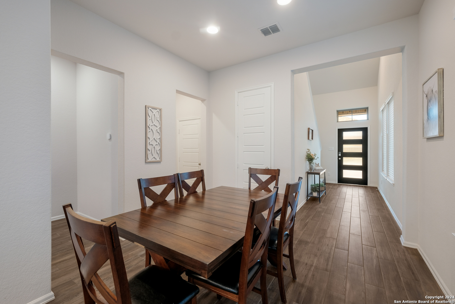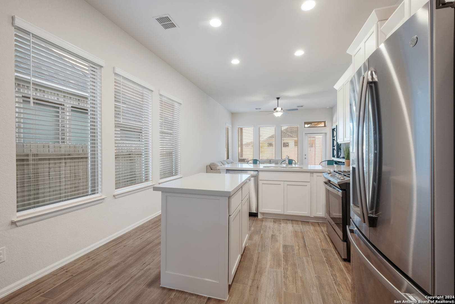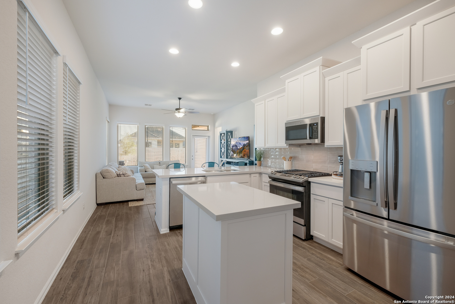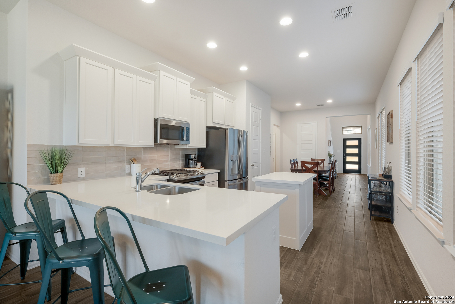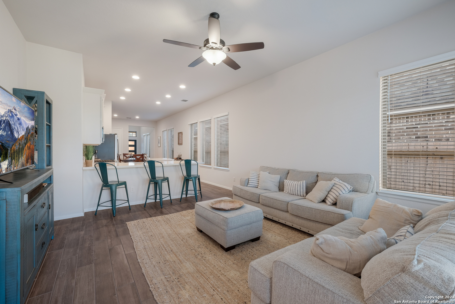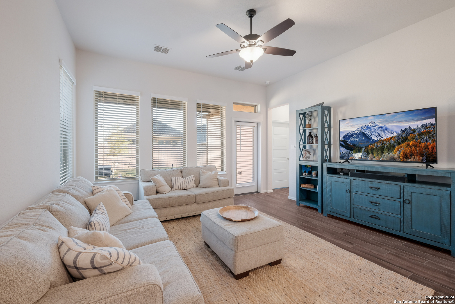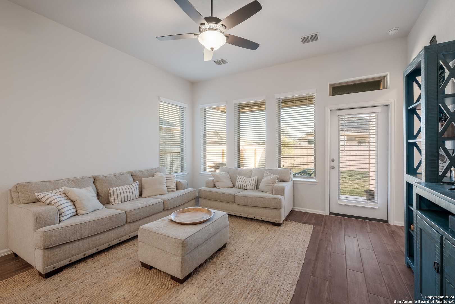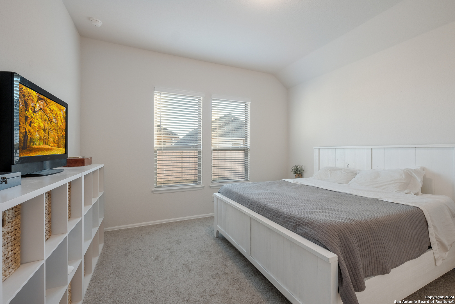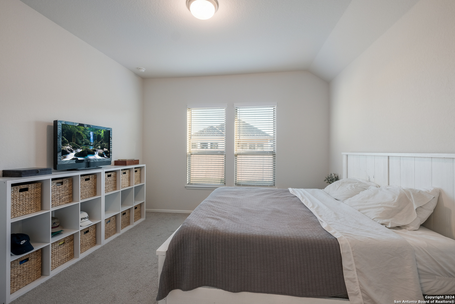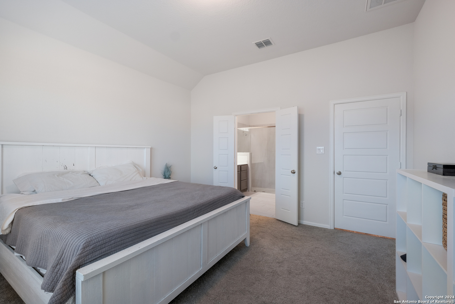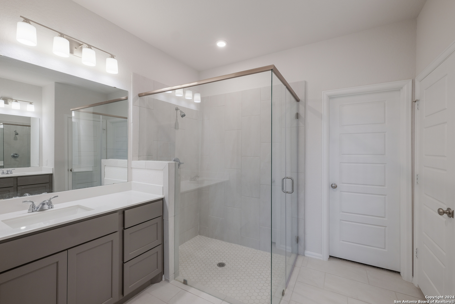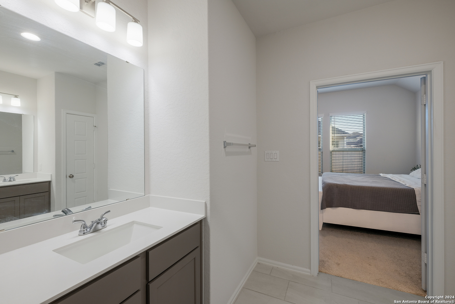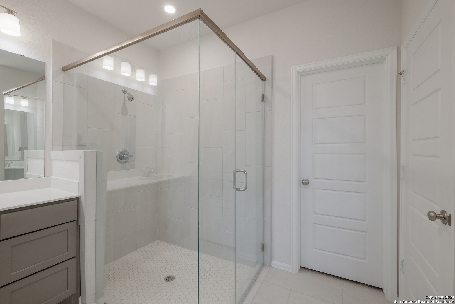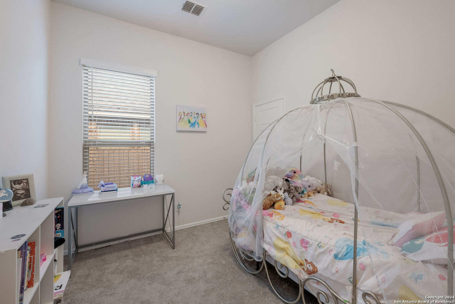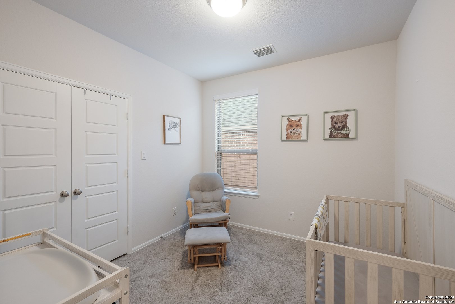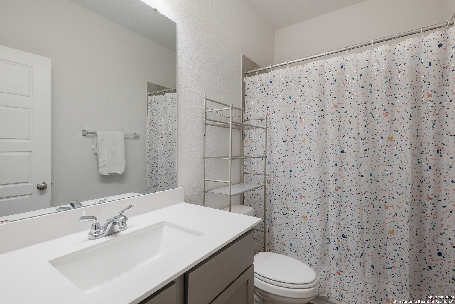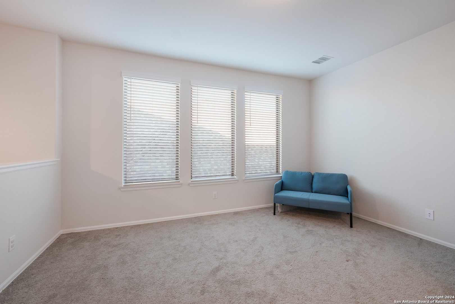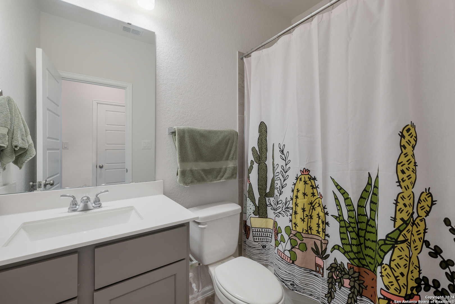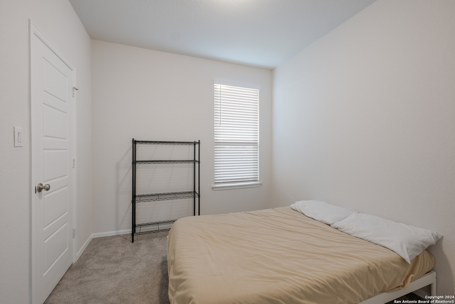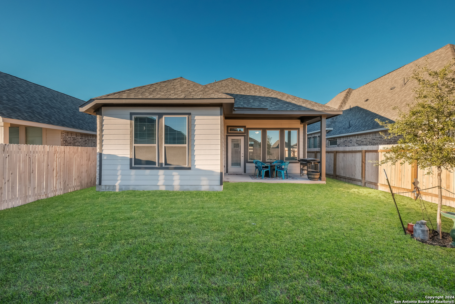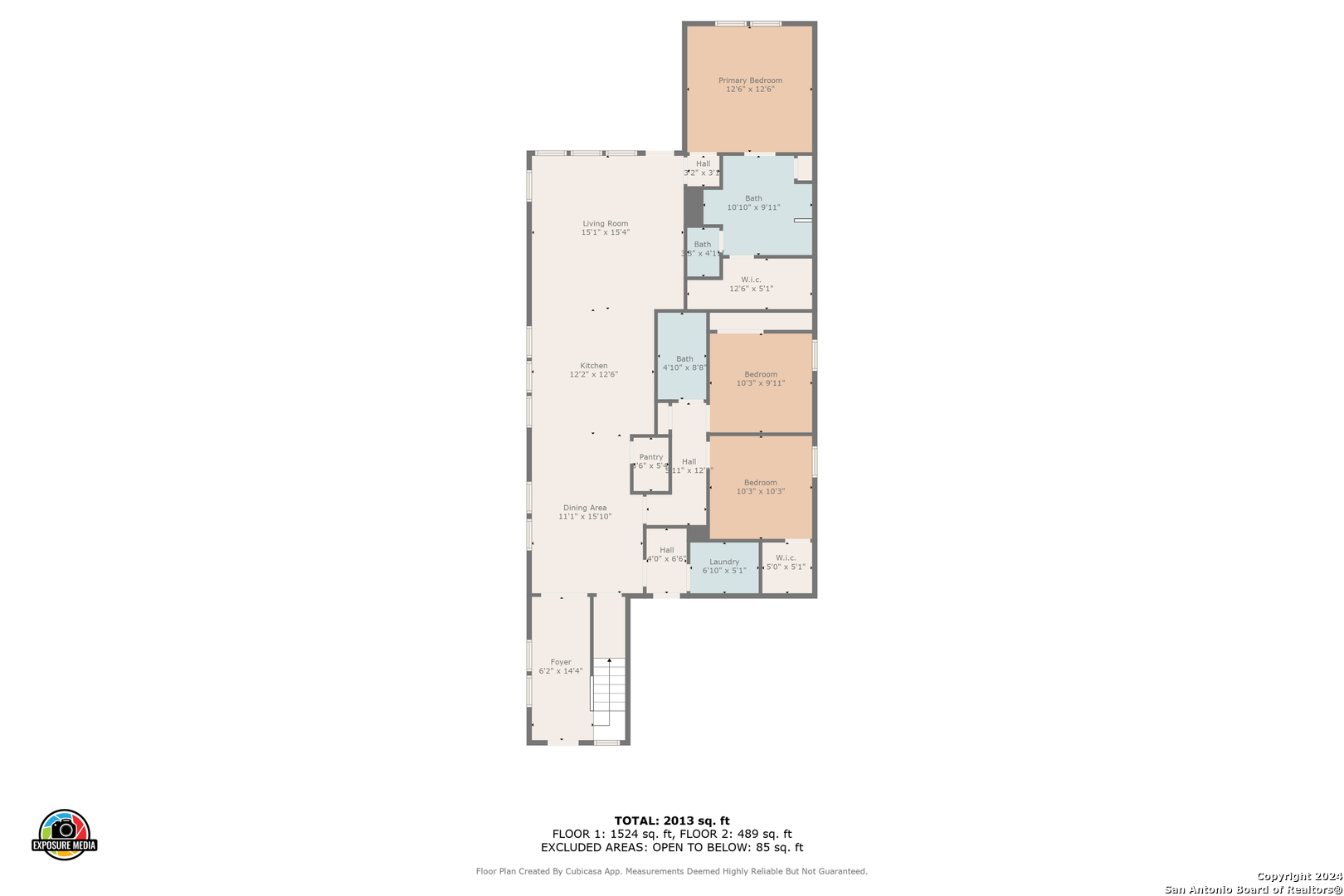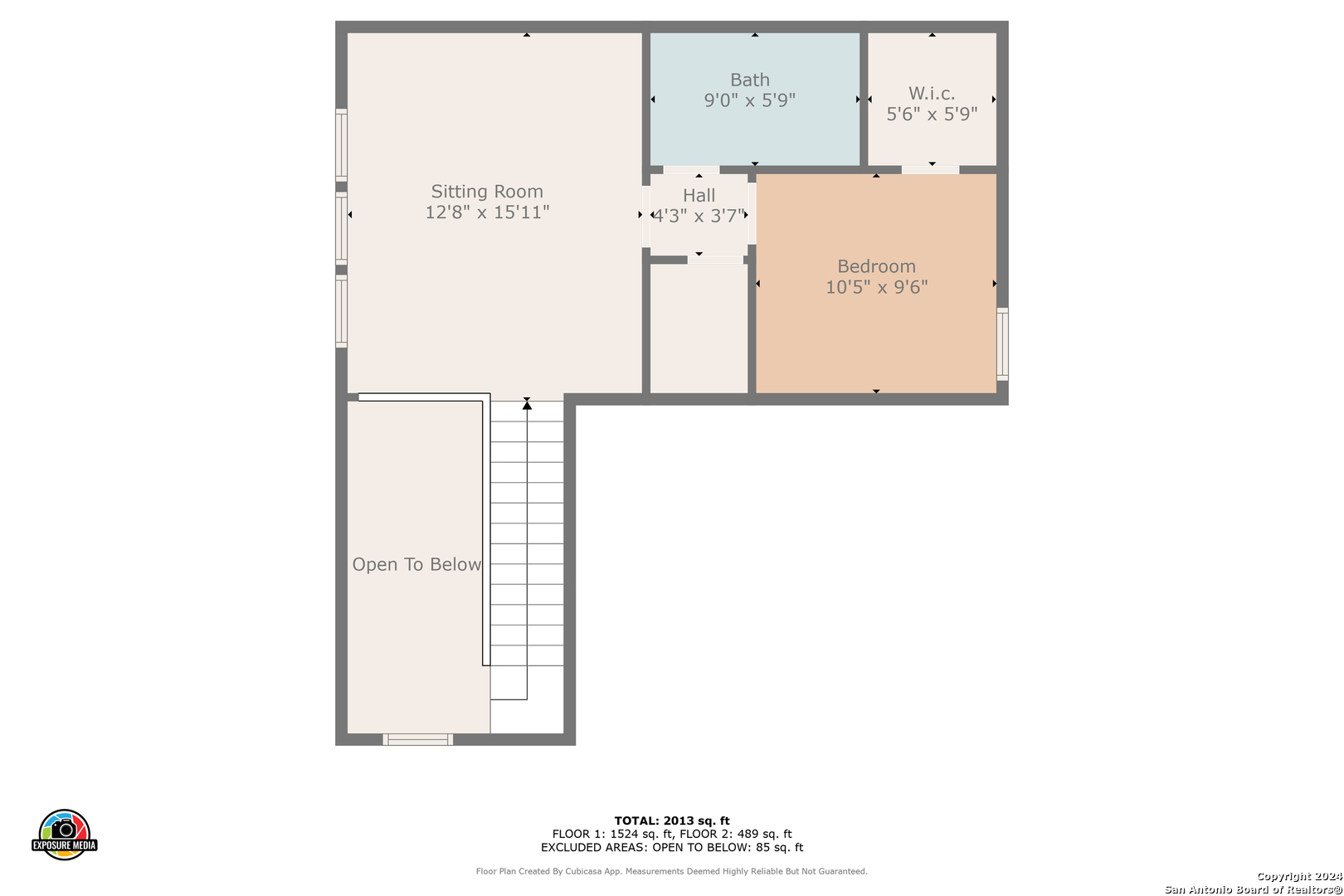Property Details
Fantine Fields
San Antonio, TX 78253
$360,000
4 BD | 3 BA | 2,270 SqFt
Property Description
Step into this stunning Perry home located in the highly desirable Veranda subdivision. This thoughtfully designed residence boasts an open-concept layout, perfect for both everyday living and entertaining. The kitchen is a chef's dream, featuring sleek quartz countertops, an expansive island, stainless steel appliances, and gas cooking. The wood-like tile flooring throughout adds elegance and durability. Retreat to the oversized primary bedroom, your personal sanctuary, with an en-suite that includes a spacious stand-up shower and double vanity. Two secondary bedrooms on the main floor provide versatility, while an additional bedroom and game room upstairs create endless possibilities. Enjoy Texas evenings on the covered patio, overlooking a beautifully maintained yard enhanced by a sprinkler system. Modern conveniences like a tankless water heater ensure comfort and efficiency. Located within the top-rated Northside School District, this home offers exceptional education options. This is where your next chapter begins!
Property Details
- Status:Available
- Type:Residential (Purchase)
- MLS #:1825761
- Year Built:2024
- Sq. Feet:2,270
Community Information
- Address:13226 Fantine Fields San Antonio, TX 78253
- County:Bexar
- City:San Antonio
- Subdivision:STOLTE RANCH
- Zip Code:78253
School Information
- School System:Northside
- High School:William Brennan
- Middle School:Bernal
- Elementary School:Edmund Lieck
Features / Amenities
- Total Sq. Ft.:2,270
- Interior Features:Two Living Area, Eat-In Kitchen, Game Room, High Ceilings, Open Floor Plan, Laundry Lower Level, Laundry Room, Walk in Closets, Attic - Pull Down Stairs
- Fireplace(s): Not Applicable
- Floor:Carpeting, Ceramic Tile
- Inclusions:Ceiling Fans, Washer Connection, Dryer Connection, Cook Top, Self-Cleaning Oven, Microwave Oven, Stove/Range, Disposal, Dishwasher, Vent Fan, Pre-Wired for Security, Garage Door Opener, Plumb for Water Softener, Solid Counter Tops, Carbon Monoxide Detector, City Garbage service
- Master Bath Features:Shower Only, Double Vanity
- Exterior Features:Covered Patio, Privacy Fence, Sprinkler System, Double Pane Windows, Has Gutters
- Cooling:One Central
- Heating Fuel:Natural Gas
- Heating:Central
- Master:13x13
- Bedroom 2:10x10
- Bedroom 3:10x10
- Bedroom 4:10x10
- Dining Room:11x16
- Kitchen:12x13
Architecture
- Bedrooms:4
- Bathrooms:3
- Year Built:2024
- Stories:2
- Style:Two Story
- Roof:Composition
- Foundation:Slab
- Parking:Two Car Garage, Attached
Property Features
- Neighborhood Amenities:Pool, Clubhouse, Park/Playground, Jogging Trails
- Water/Sewer:City
Tax and Financial Info
- Proposed Terms:Conventional, FHA, VA, Cash
- Total Tax:8294.21
4 BD | 3 BA | 2,270 SqFt

