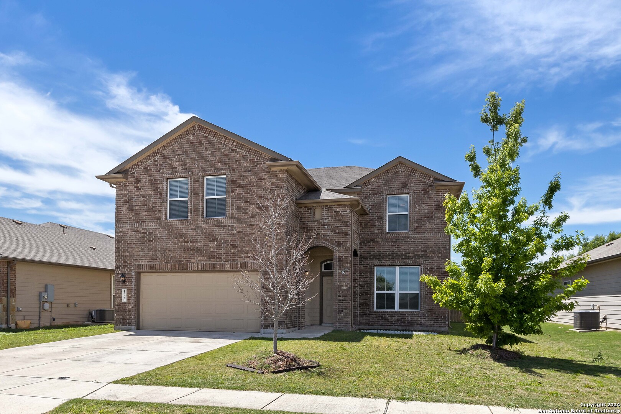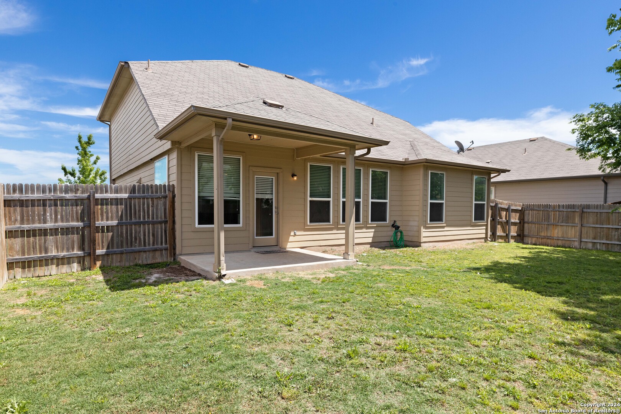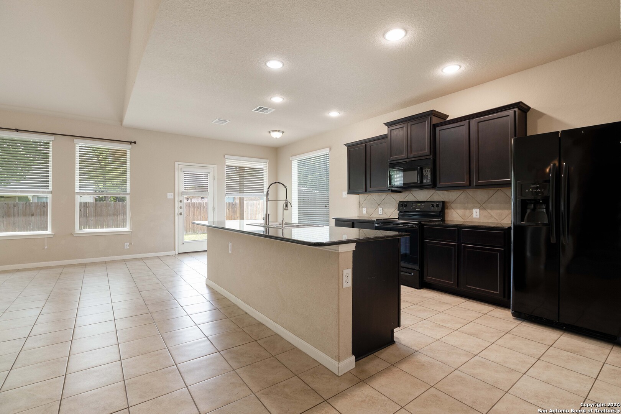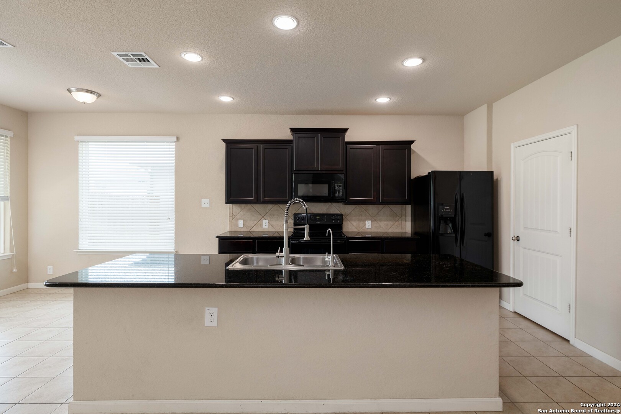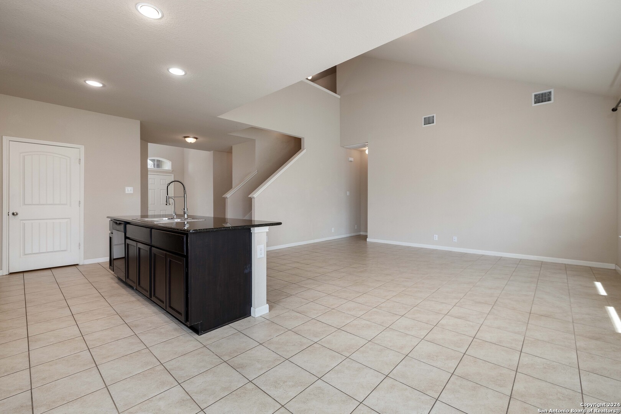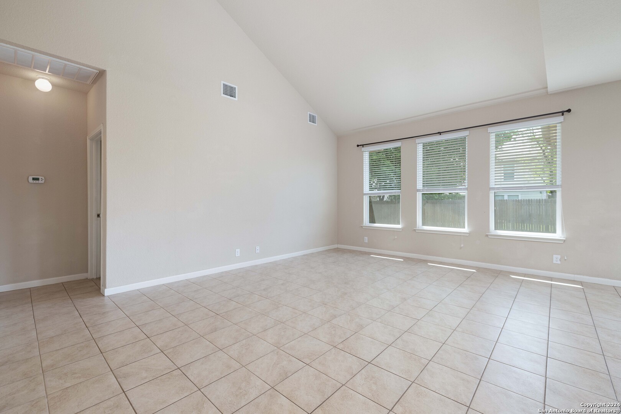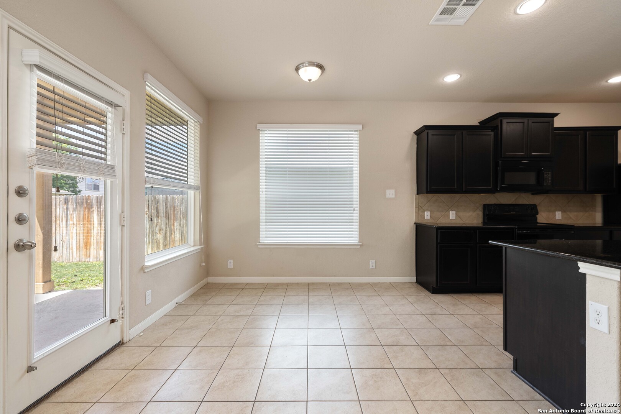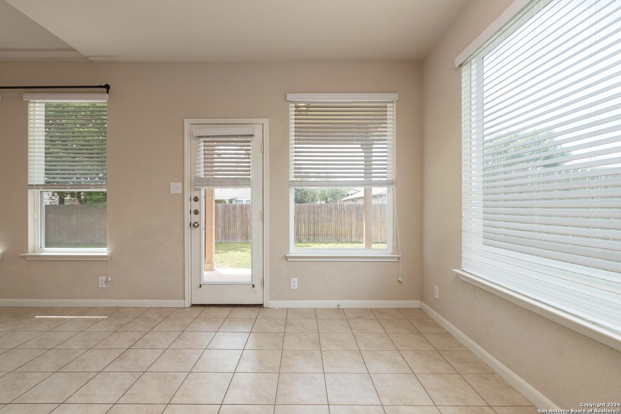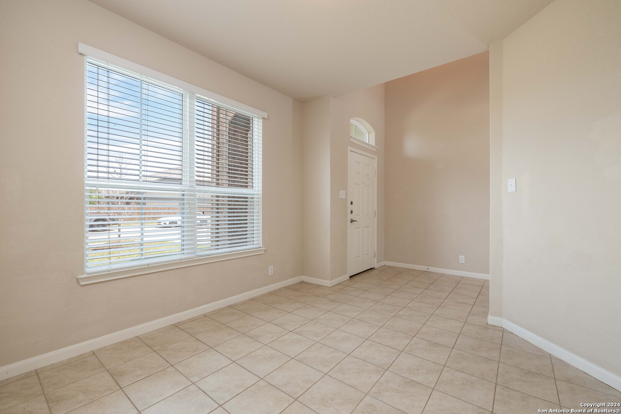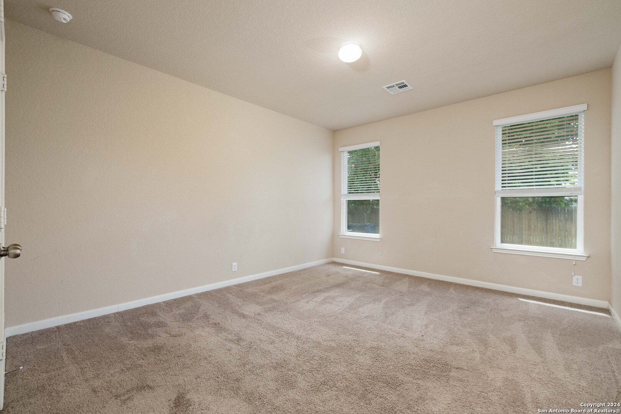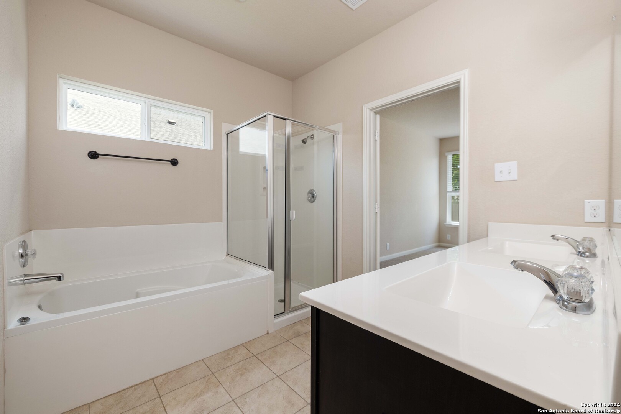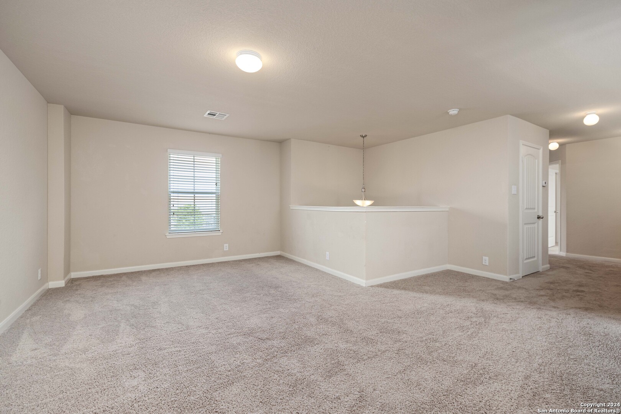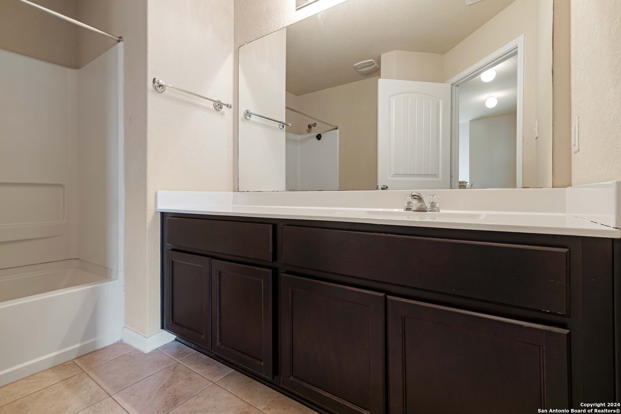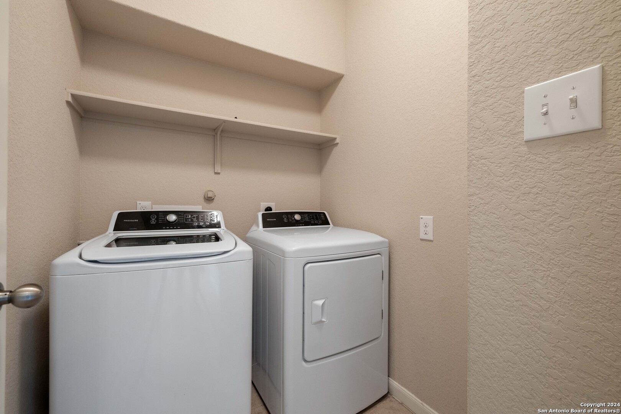Property Details
Ace Ranch St
New Braunfels, TX 78130
$300,000
4 BD | 3 BA | 2,349 SqFt
Property Description
The space you need at a price you can afford in the location you desire! Move-in ready with master suite down! Great for yourself or explore options as investment property. Affordable as-is or update as much as you'd desire. Master suite down! Minutes to multiple rivers, multiple lakes, hiking, biking, amazing dining, shopping, and entertainment venues! Not too far from IH 35 if you must commute! Highly rated Comal ISD schools.
Property Details
- Status:Available
- Type:Residential (Purchase)
- MLS #:1765513
- Year Built:2017
- Sq. Feet:2,349
Community Information
- Address:1370 Ace Ranch St New Braunfels, TX 78130
- County:Guadalupe
- City:New Braunfels
- Subdivision:SAENGERHALLE
- Zip Code:78130
School Information
- School System:Comal
- High School:Canyon
- Middle School:Canyon
- Elementary School:Farias-Spitzer
Features / Amenities
- Total Sq. Ft.:2,349
- Interior Features:Two Living Area, Separate Dining Room, Eat-In Kitchen, Two Eating Areas, Island Kitchen, Breakfast Bar, Walk-In Pantry, Utility Room Inside, 1st Floor Lvl/No Steps, High Ceilings, Open Floor Plan, Cable TV Available, High Speed Internet, Laundry Main Level, Laundry Room, Walk in Closets, Attic - Access only
- Fireplace(s): Not Applicable
- Floor:Carpeting, Ceramic Tile
- Inclusions:Ceiling Fans, Chandelier, Washer Connection, Dryer Connection, Washer, Dryer, Self-Cleaning Oven, Microwave Oven, Stove/Range, Refrigerator, Disposal, Dishwasher, Ice Maker Connection, Water Softener (owned), Vent Fan, Smoke Alarm, Electric Water Heater, Garage Door Opener, Plumb for Water Softener, Smooth Cooktop, Solid Counter Tops
- Master Bath Features:Tub/Shower Separate, Double Vanity
- Exterior Features:Patio Slab, Covered Patio, Privacy Fence, Sprinkler System, Double Pane Windows, Has Gutters, Mature Trees
- Cooling:One Central, Zoned
- Heating Fuel:Electric
- Heating:Central, Zoned, 1 Unit
- Master:15x13
- Bedroom 2:11x10
- Bedroom 3:11x10
- Bedroom 4:10x10
- Dining Room:11x10
- Kitchen:13x10
Architecture
- Bedrooms:4
- Bathrooms:3
- Year Built:2017
- Stories:2
- Style:Two Story, Contemporary
- Roof:Composition
- Foundation:Slab
- Parking:Two Car Garage, Attached, Oversized
Property Features
- Neighborhood Amenities:None
- Water/Sewer:Water System, Sewer System, City
Tax and Financial Info
- Proposed Terms:Conventional, FHA, VA, TX Vet, Cash, Investors OK
- Total Tax:7007.6
$300,000
4 BD | 3 BA | 2,349 SqFt

