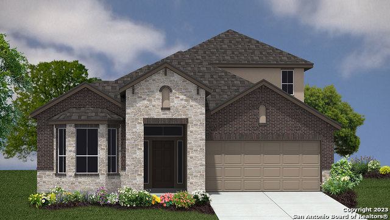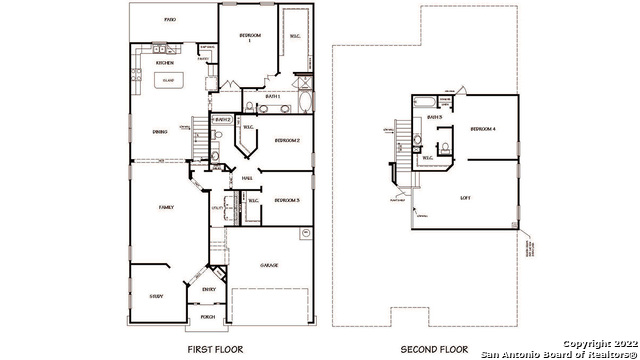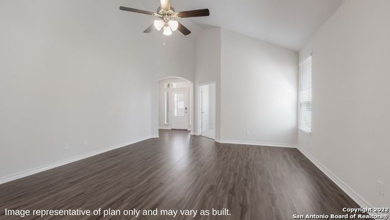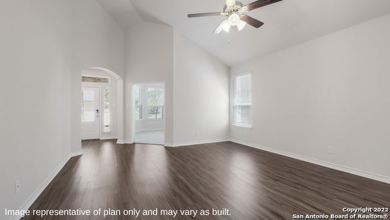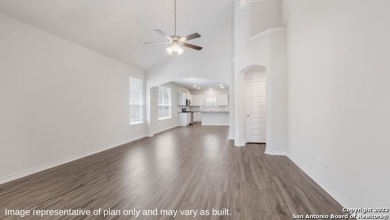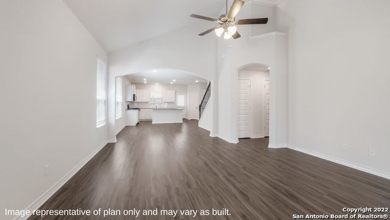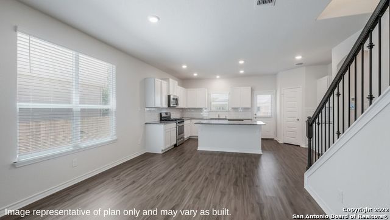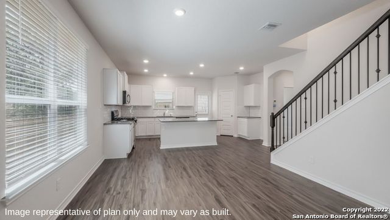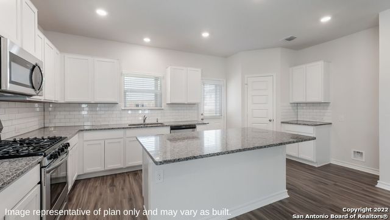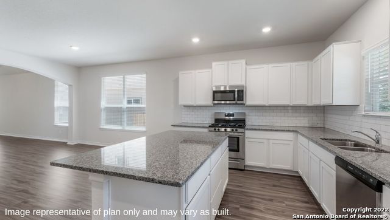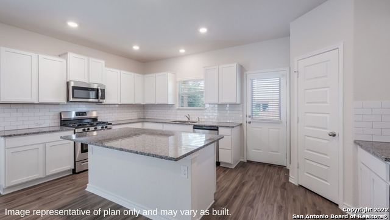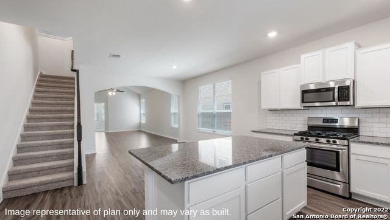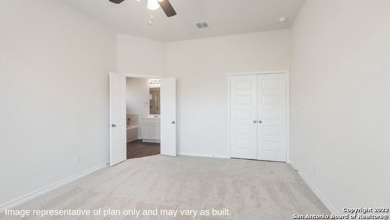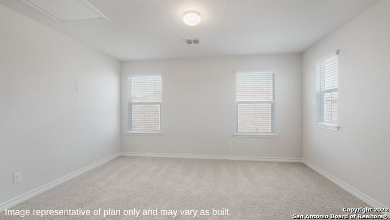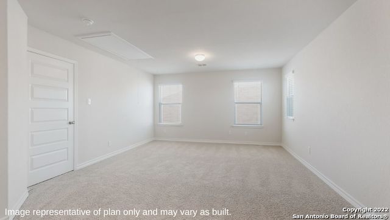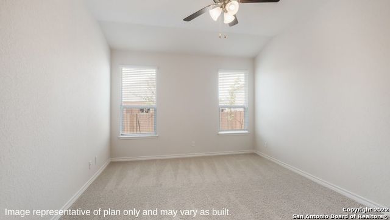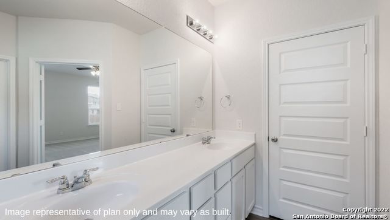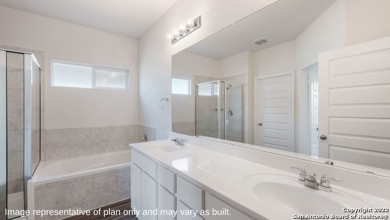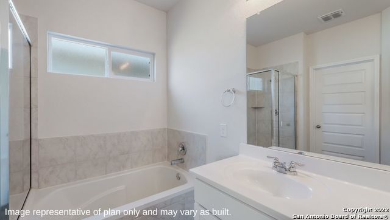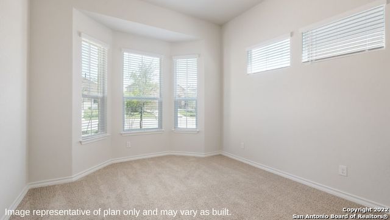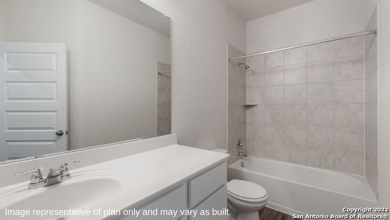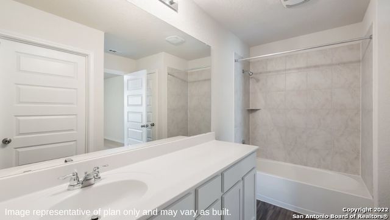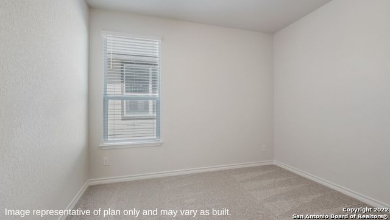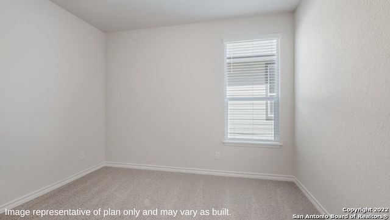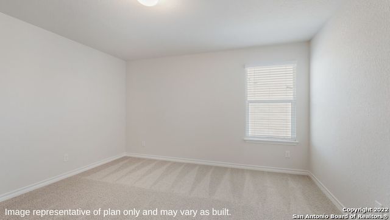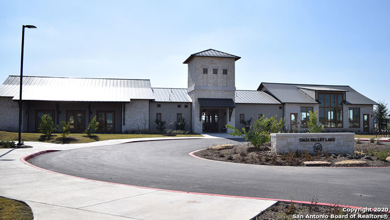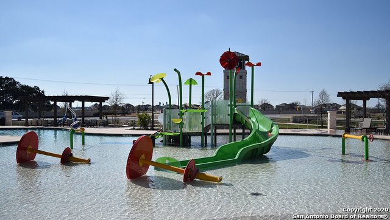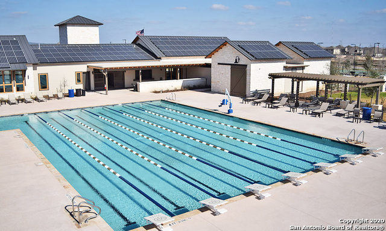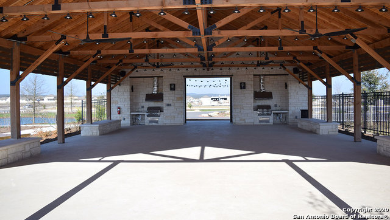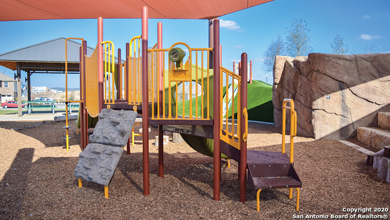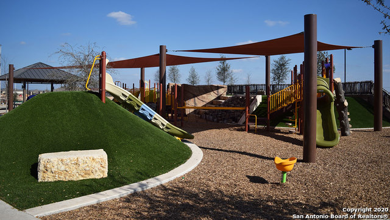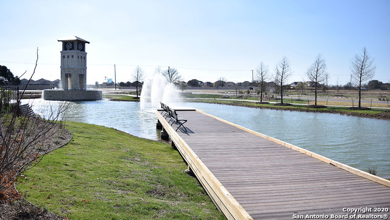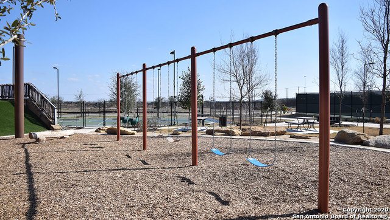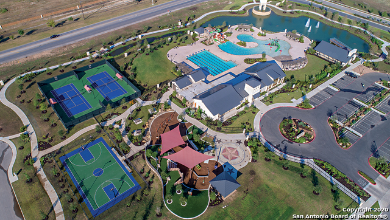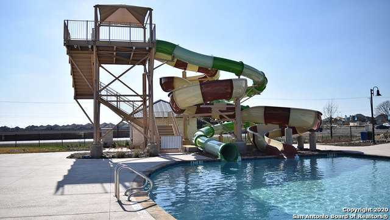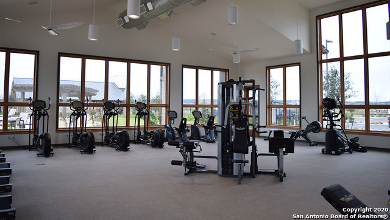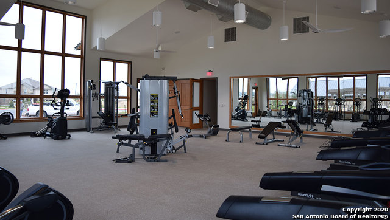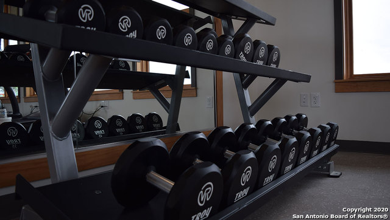Property Details
Woodland Brome
San Antonio, TX 78245
$414,950
4 BD | 3 BA | 2,702 SqFt
Property Description
The Hondo is a two-story, 2702 square foot, 4-bedroom, 3-bathroom layout designed to be the perfect fit! The inviting entry leads to a spacious living room and separate office area. A private hallway from the living room leads to two secondary bedrooms with walk-in closets and a full bath. The living room opens to the dining area and eat-in kitchen. The kitchen space includes granite countertops and Whirlpool stainless steel appliances. The bedroom 1 suite is located off the kitchen and includes a nice ensuite and large walk-in closet. Upstairs, is a large loft area, full bath, and one secondary bedroom with a walk-in closet. You'll enjoy added security in your new home with our Home is Connected features. Using one central hub that talks to all the devices in your home, you can control the lights, thermostat and locks, all from your cellular device. Additional features include, tall 9-foot ceilings, 2-inch faux wood blinds throughout the home, full yard irrigation, radiant barrier roof decking, and pre-plumb for water softener loop.
Property Details
- Status:Contract Pending
- Type:Residential (Purchase)
- MLS #:1715034
- Year Built:2023
- Sq. Feet:2,702
Community Information
- Address:13810 Woodland Brome San Antonio, TX 78245
- County:Bexar
- City:San Antonio
- Subdivision:VALLEY RANCH - BEXAR COUNTY
- Zip Code:78245
School Information
- School System:Northside
- High School:Harlan HS
- Middle School:FOLKS
- Elementary School:Kallison
Features / Amenities
- Total Sq. Ft.:2,702
- Interior Features:One Living Area, Eat-In Kitchen, Island Kitchen, Breakfast Bar, Walk-In Pantry, Study/Library, Game Room, Utility Room Inside, 1st Floor Lvl/No Steps, Open Floor Plan, Cable TV Available
- Fireplace(s): Not Applicable
- Floor:Carpeting, Vinyl
- Inclusions:Washer Connection, Dryer Connection, Microwave Oven, Stove/Range, Gas Cooking, Disposal, Dishwasher, Ice Maker Connection, Smoke Alarm, Pre-Wired for Security, Garage Door Opener, Plumb for Water Softener
- Master Bath Features:Tub/Shower Separate, Double Vanity, Garden Tub
- Exterior Features:Covered Patio, Sprinkler System, Double Pane Windows, Has Gutters
- Cooling:One Central
- Heating Fuel:Electric
- Heating:Central
- Master:16x14
- Bedroom 2:12x12
- Bedroom 3:11x15
- Bedroom 4:12x14
- Family Room:18x19
- Kitchen:13x15
- Office/Study:12x13
Architecture
- Bedrooms:4
- Bathrooms:3
- Year Built:2023
- Stories:2
- Style:Two Story
- Roof:Composition
- Foundation:Slab
- Parking:Two Car Garage
Property Features
- Lot Dimensions:50x125
- Neighborhood Amenities:Pool, Tennis, Clubhouse, Park/Playground, Sports Court, BBQ/Grill, Basketball Court, Fishing Pier
- Water/Sewer:Water System, Sewer System
Tax and Financial Info
- Proposed Terms:Conventional, FHA, VA, TX Vet, Cash
- Total Tax:1.839
4 BD | 3 BA | 2,702 SqFt

