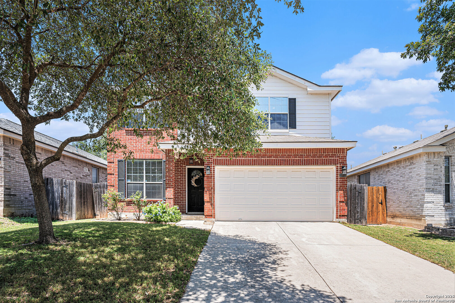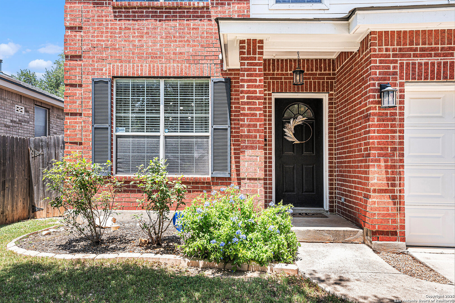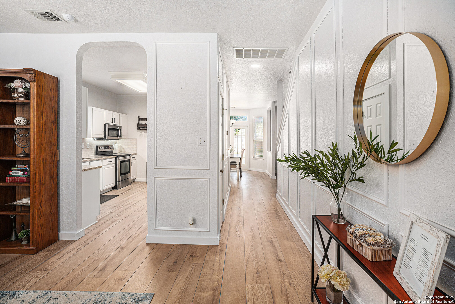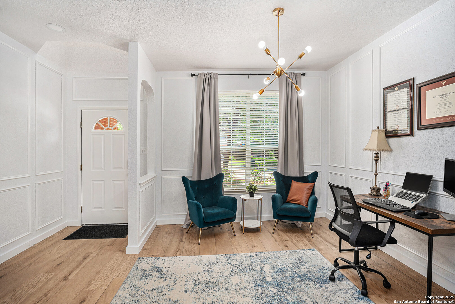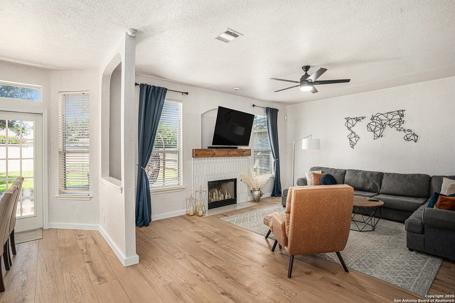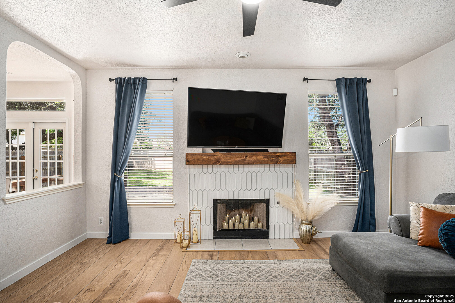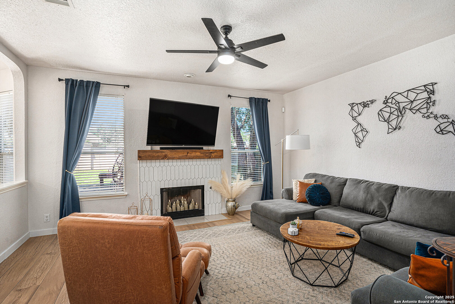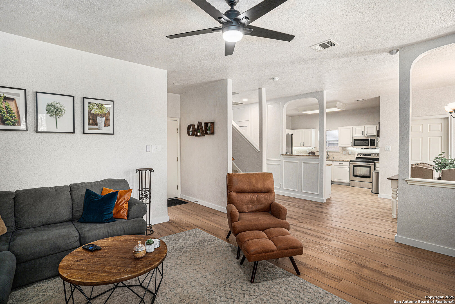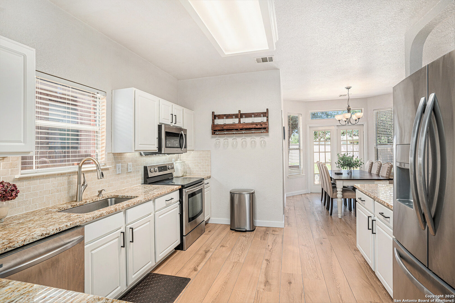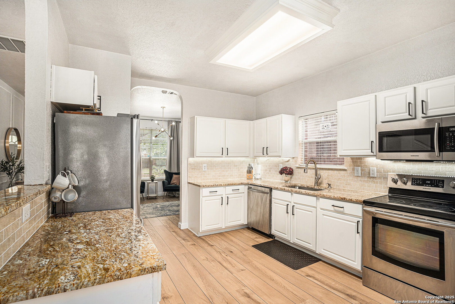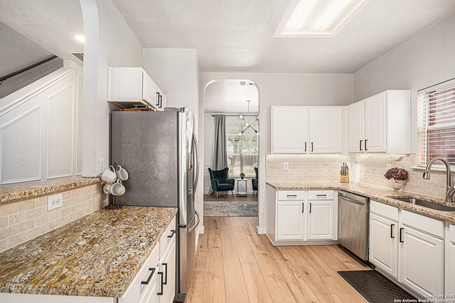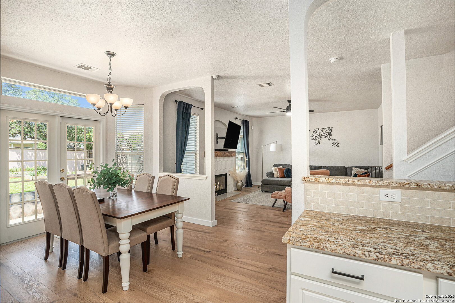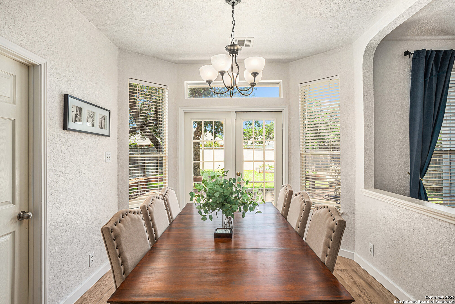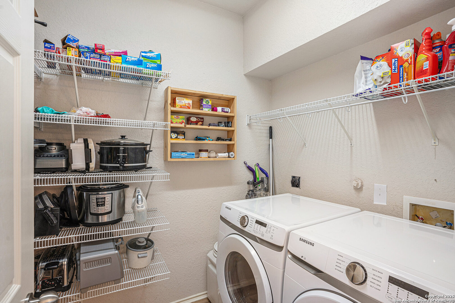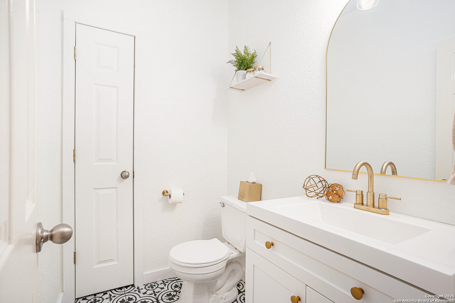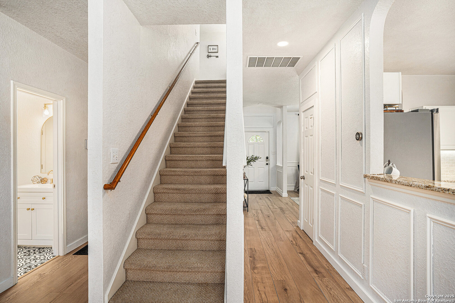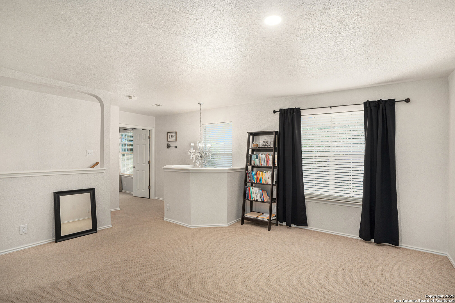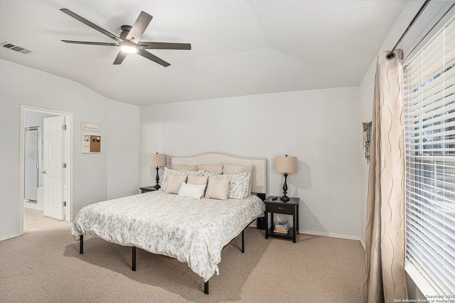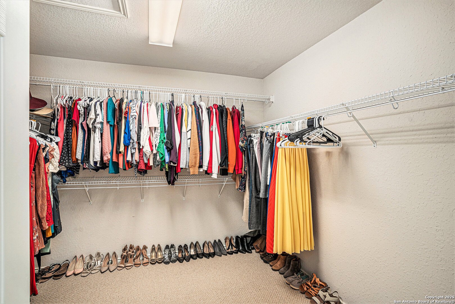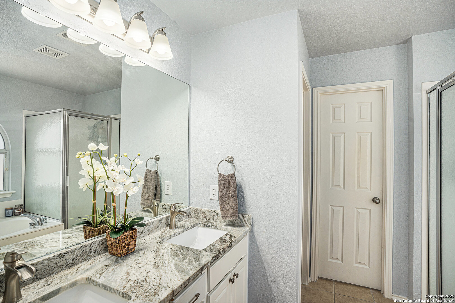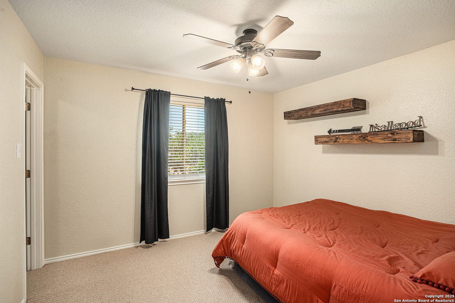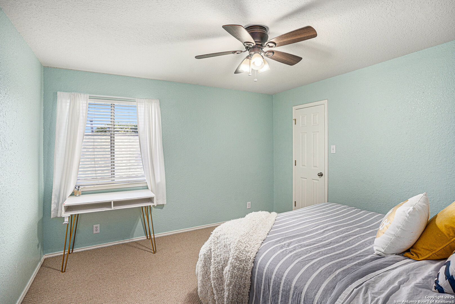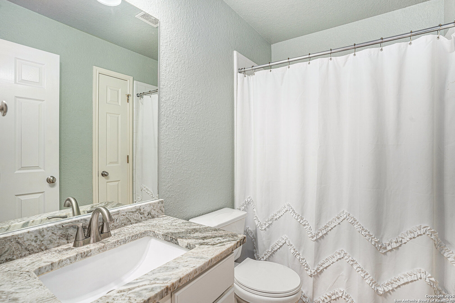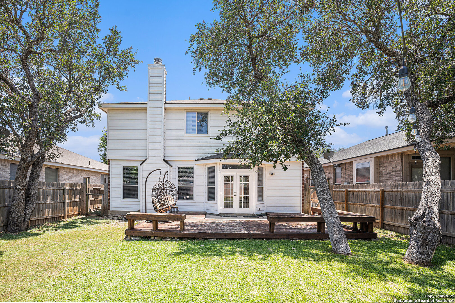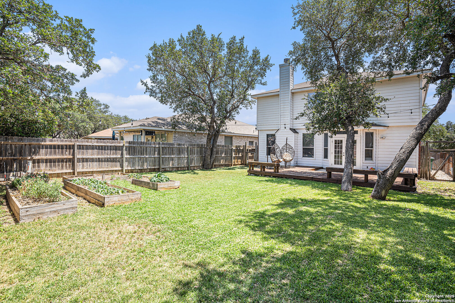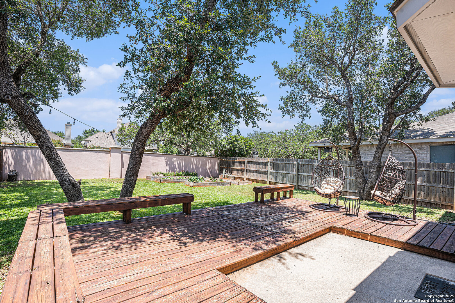Property Details
Riverbank Pass
Helotes, TX 78023
$355,000
3 BD | 3 BA | 2,085 SqFt
Property Description
Welcome to this thoughtfully upgraded 3-bedroom, 2.5-bath home in the highly desirable Sonoma Ranch subdivision. Offering a spacious layout, stylish finishes, and eco-friendly upgrades, this home checks all the boxes for modern living. Step inside to find a bright and open floor plan featuring a welcoming living room, a formal dining room, and a dedicated home office-perfect for remote work or study. The upstairs loft offers flexible space for a second living area, game room, or creative zone. The primary suite is a true retreat, complete with a generously sized bedroom, an oversized walk-in closet, and a private bath with a shower-tub combo. Two additional bedrooms and a well-placed full bath round out the upper level. Recent updates and features include: Luxury Vinyl Plank (LVP) flooring on the first floor, All-new light fixtures and ceiling fans throughout, Home is fully plumbed for a water softener system, Solar panel system for low monthly electric bills,
Property Details
- Status:Available
- Type:Residential (Purchase)
- MLS #:1875010
- Year Built:2004
- Sq. Feet:2,085
Community Information
- Address:13812 Riverbank Pass Helotes, TX 78023
- County:Bexar
- City:Helotes
- Subdivision:SONOMA RANCH II LEGACY
- Zip Code:78023
School Information
- School System:Northside
- High School:Louis D Brandeis
- Middle School:Gus Garcia
- Elementary School:Beard
Features / Amenities
- Total Sq. Ft.:2,085
- Interior Features:One Living Area, Separate Dining Room, Eat-In Kitchen, Walk-In Pantry, Loft, All Bedrooms Upstairs
- Fireplace(s): One, Living Room
- Floor:Carpeting, Ceramic Tile, Vinyl
- Inclusions:Ceiling Fans, Washer Connection, Dryer Connection, Stove/Range, Disposal, Dishwasher
- Master Bath Features:Tub/Shower Separate, Double Vanity
- Exterior Features:Deck/Balcony
- Cooling:One Central
- Heating Fuel:Electric, Solar
- Heating:Central
- Master:14x16
- Bedroom 2:12x12
- Bedroom 3:12x10
- Dining Room:10x12
- Kitchen:11x13
Architecture
- Bedrooms:3
- Bathrooms:3
- Year Built:2004
- Stories:2
- Style:Two Story
- Roof:Composition
- Foundation:Slab
- Parking:Two Car Garage
Property Features
- Neighborhood Amenities:Pool, Clubhouse, Park/Playground
- Water/Sewer:Sewer System, City
Tax and Financial Info
- Proposed Terms:Conventional, FHA, VA, Cash
- Total Tax:7762.23
3 BD | 3 BA | 2,085 SqFt

