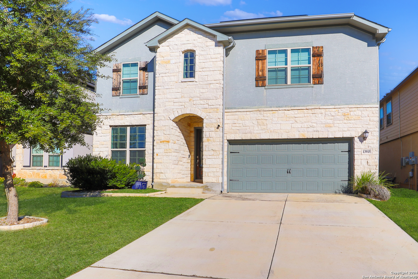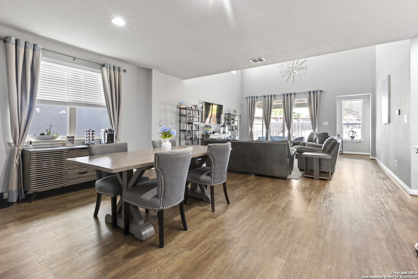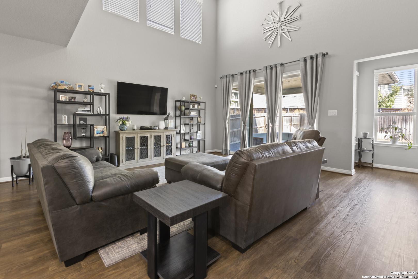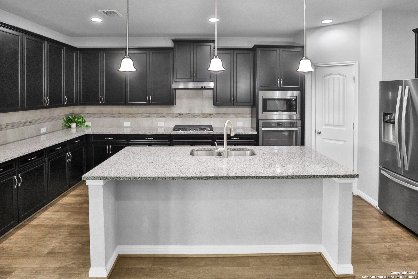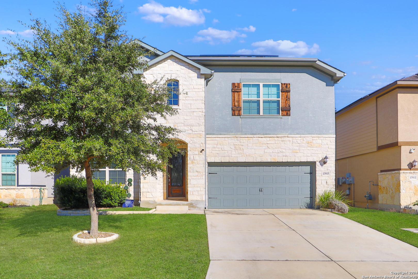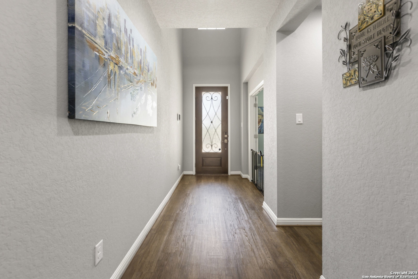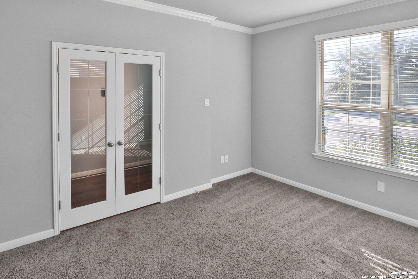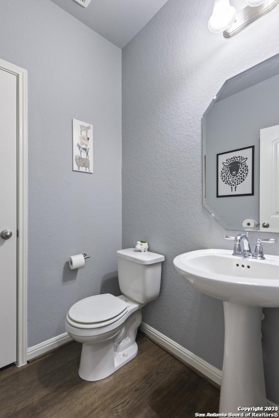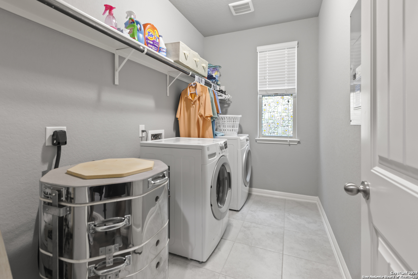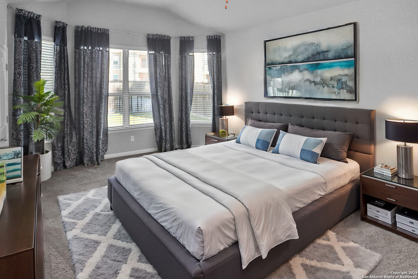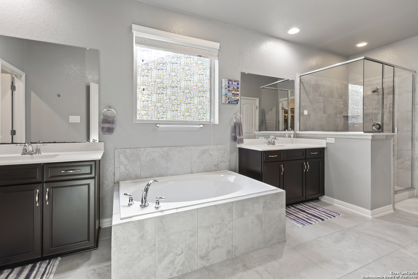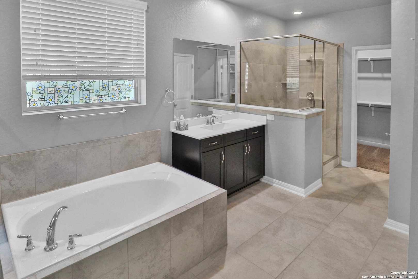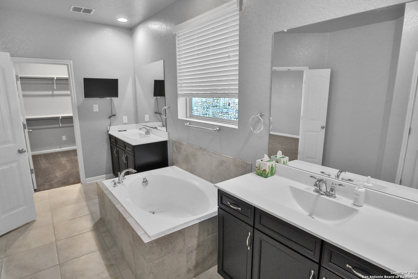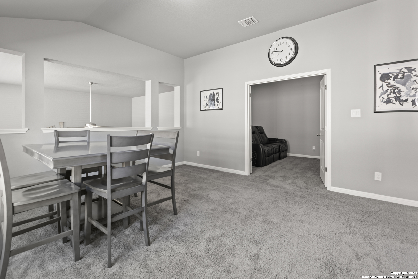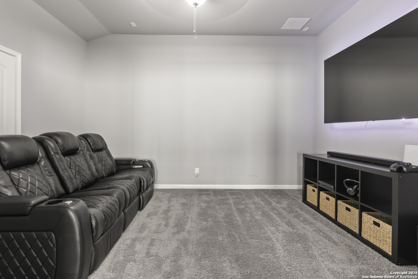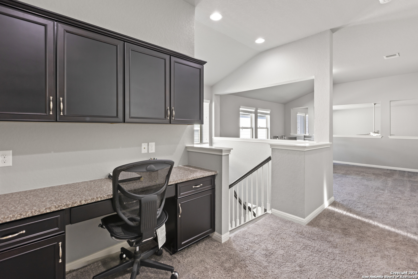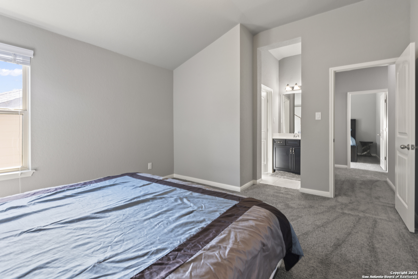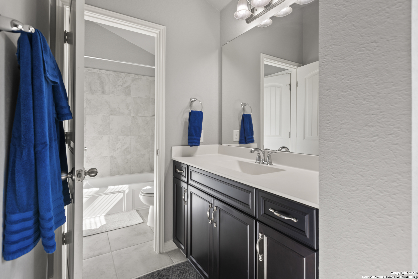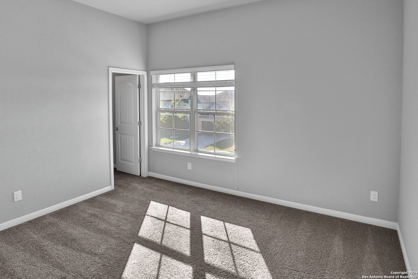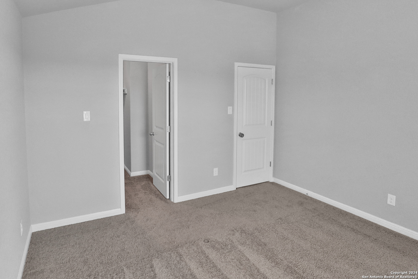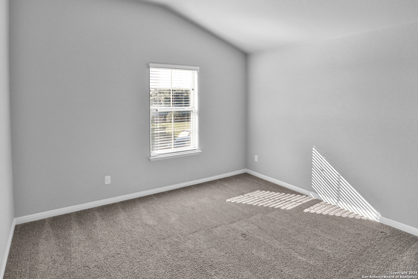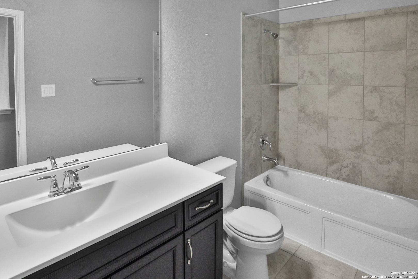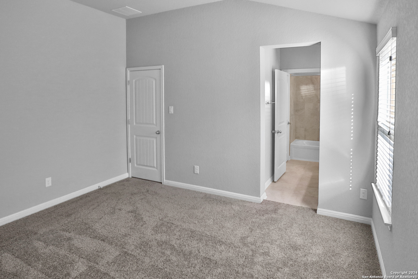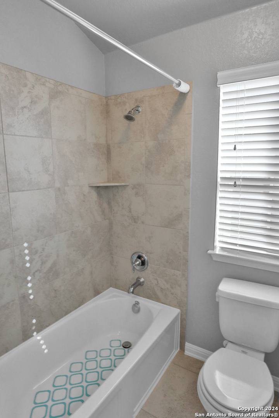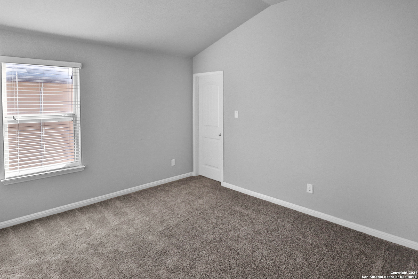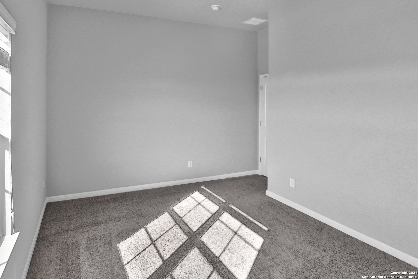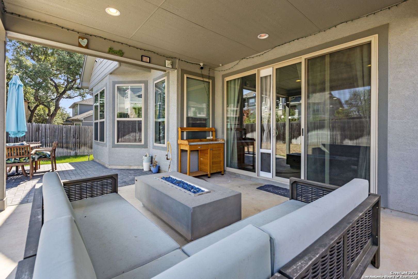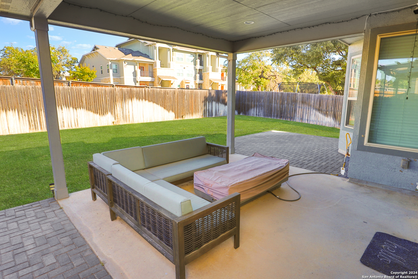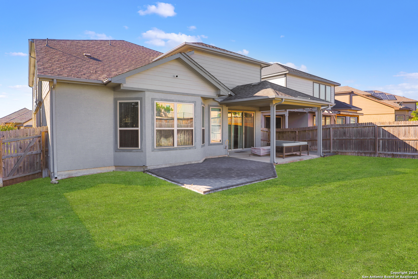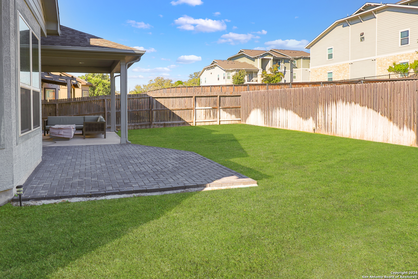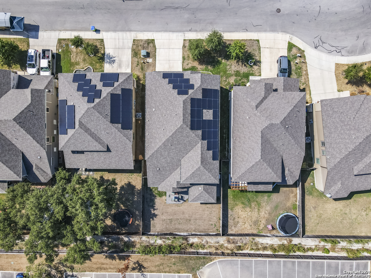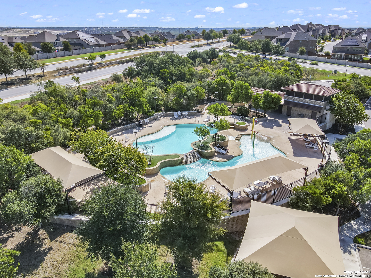Property Details
TRIBECA
San Antonio, TX 78245
$450,000
5 BD | 4 BA | 3,640 SqFt
Property Description
2.25% Assumable VA loan! This spacious residence offers over 3,600 sq ft of living space with 5 bedrooms and 3.5 bathrooms. The entryway leads to a dedicated office and flows into an open-concept kitchen, dining, and living area. The kitchen features abundant cabinetry and an extra-large island, perfect for entertaining. The secluded master suite includes a luxurious bathroom with a soaking tub, his and hers vanities and Two large walk-in closets. Upstairs, find four additional bedrooms, a full bath, a Jack and Jill bath, and ample storage. Enjoy movie nights in the media room and hangout in the upstairs loft. The extended patio, is complete with a gas firepit and outdoor furniture, perfect for outdoor gatherings. With energy-efficient solar panels and a high end water filtration system!!! The community features a pool, jogging trails, and a playground. Don't miss your chance to own this beautiful home-schedule a viewing today!
Property Details
- Status:Contract Pending
- Type:Residential (Purchase)
- MLS #:1825445
- Year Built:2017
- Sq. Feet:3,640
Community Information
- Address:13915 TRIBECA San Antonio, TX 78245
- County:Bexar
- City:San Antonio
- Subdivision:ARCADIA RIDGE PHASE 1 - BEXAR
- Zip Code:78245
School Information
- School System:Northside
- High School:William Brennan
- Middle School:Bernal
- Elementary School:Ralph Langley
Features / Amenities
- Total Sq. Ft.:3,640
- Interior Features:Two Living Area, Two Eating Areas, Study/Library, Media Room, Loft
- Fireplace(s): Not Applicable
- Floor:Carpeting, Saltillo Tile
- Inclusions:Ceiling Fans, Washer Connection, Dryer Connection, Built-In Oven, Self-Cleaning Oven, Stove/Range, Gas Cooking, Refrigerator, Disposal, Dishwasher, Ice Maker Connection, Water Softener (owned), Security System (Owned), Pre-Wired for Security, Garage Door Opener
- Master Bath Features:Tub/Shower Separate, Double Vanity, Garden Tub
- Cooling:One Central
- Heating Fuel:Natural Gas
- Heating:Central
- Master:13x19
- Bedroom 2:18x12
- Bedroom 3:13x13
- Bedroom 4:13x11
- Family Room:14x15
- Kitchen:9x19
- Office/Study:11x13
Architecture
- Bedrooms:5
- Bathrooms:4
- Year Built:2017
- Stories:2
- Style:Two Story
- Roof:Composition
- Foundation:Slab
- Parking:Two Car Garage
Property Features
- Neighborhood Amenities:Pool, Park/Playground, Jogging Trails, Sports Court, Basketball Court
- Water/Sewer:City
Tax and Financial Info
- Proposed Terms:Conventional, FHA, VA, Cash
- Total Tax:9712
5 BD | 4 BA | 3,640 SqFt

