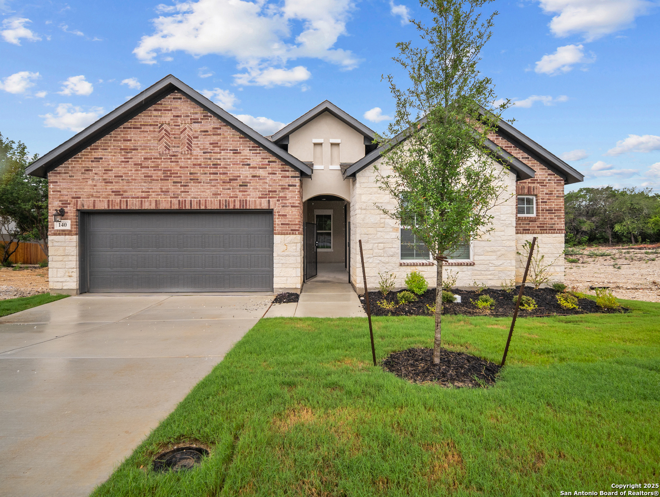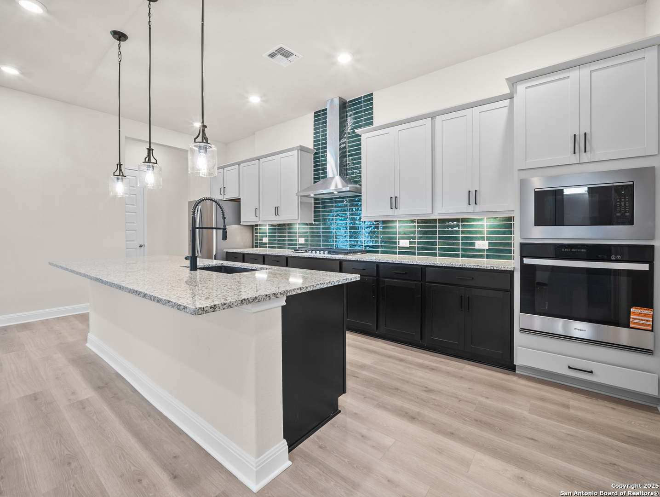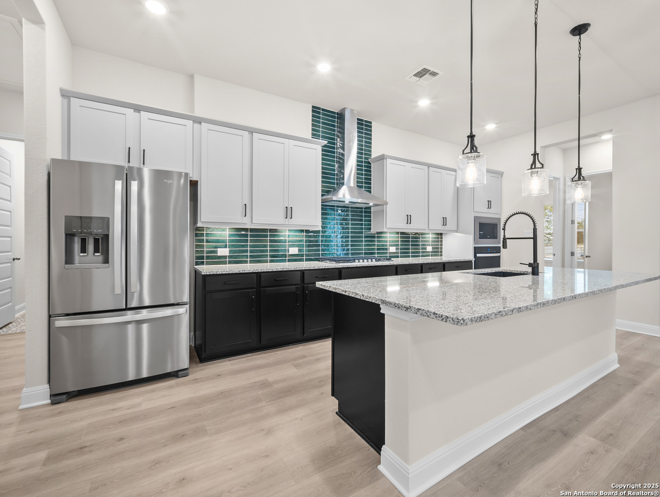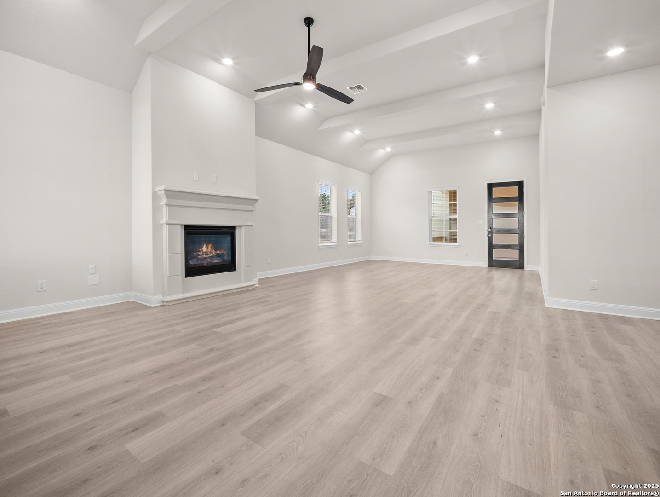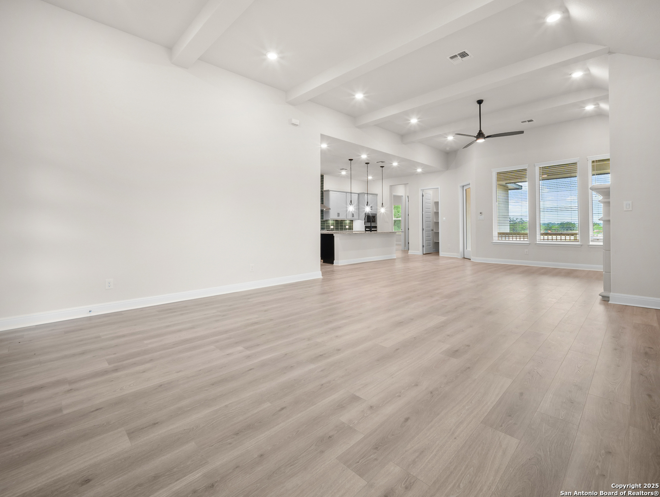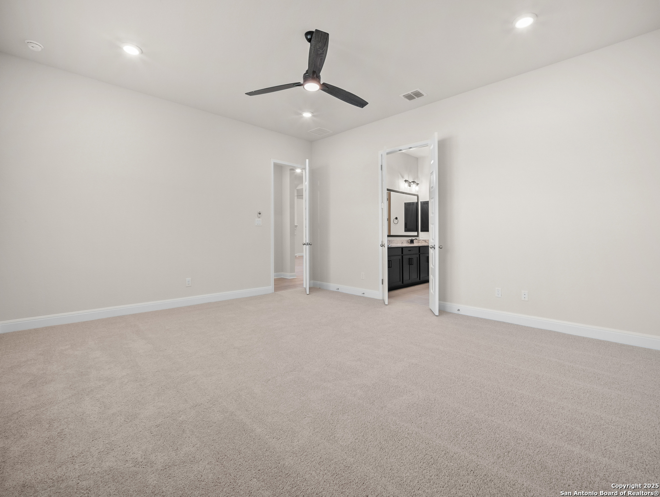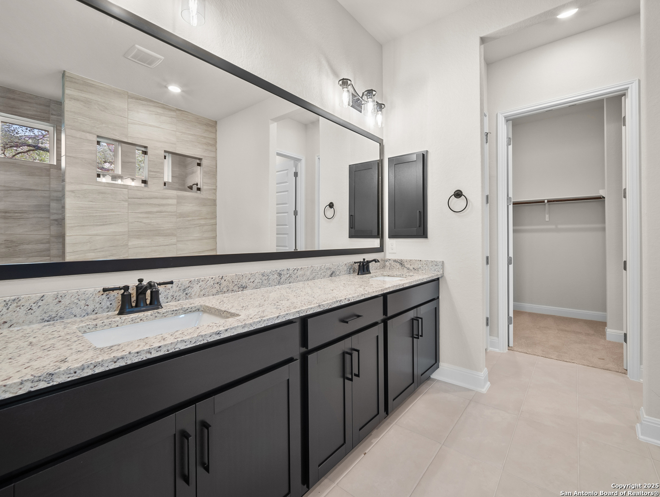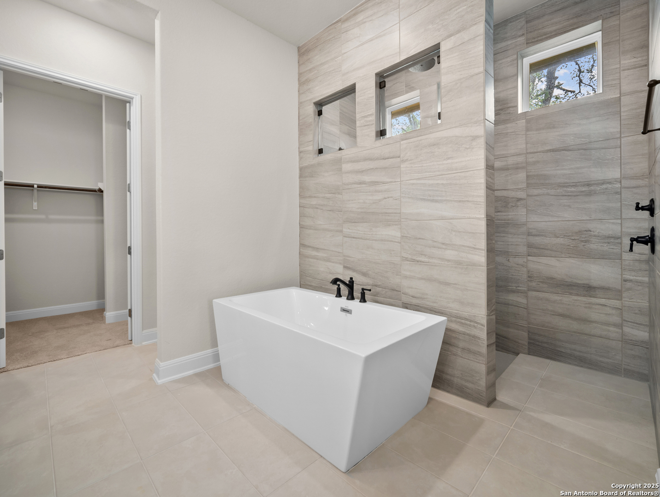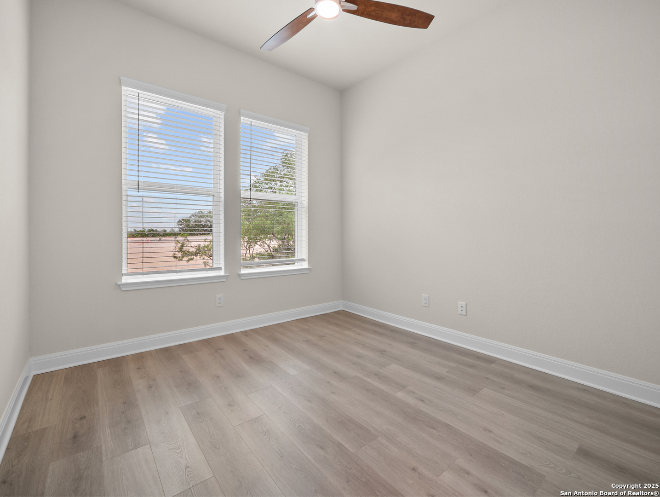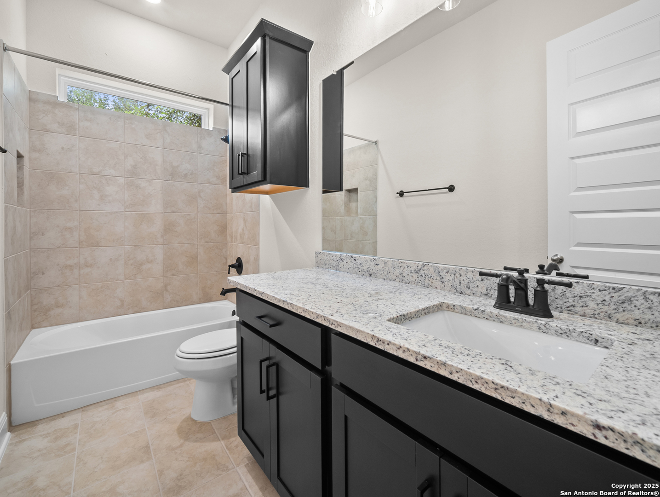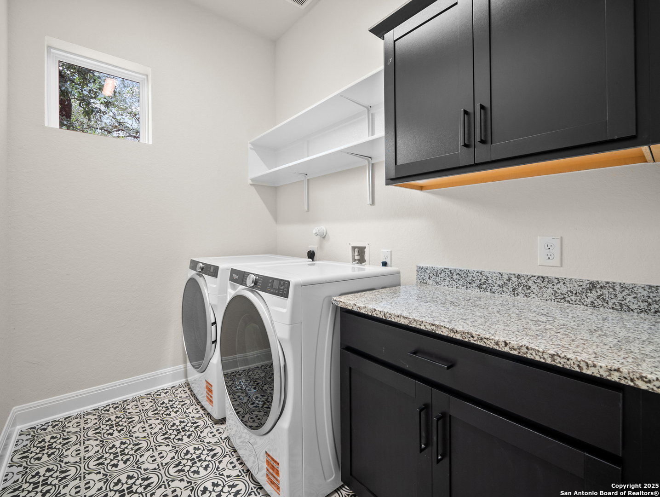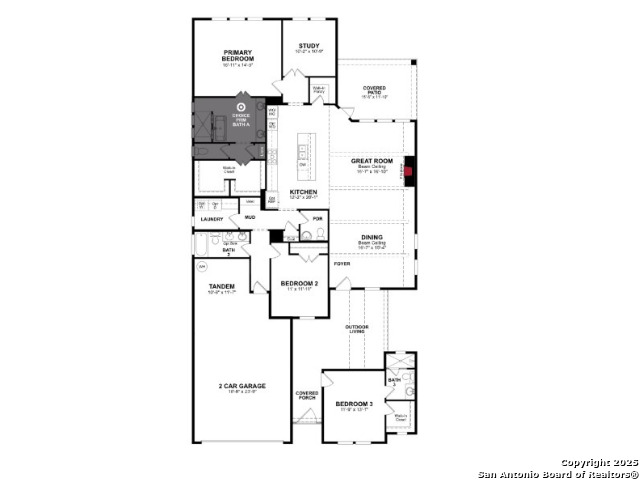Property Details
Allin Oaks
Universal City, TX 78148
$542,792
3 BD | 4 BA | 2,316 SqFt
Property Description
Welcome home to the Valencia floor plan by Beazer Homes-where style, functionality, and privacy come together! This stunning home features a detached casita, offering the perfect space for guests, extended family, or a private home office. With no back neighbors, you'll enjoy a peaceful backyard retreat, ideal for relaxing or entertaining. Inside, the open-concept design boasts a bright and modern kitchen, spacious living areas, and a luxurious primary suite. Thoughtfully crafted with energy-efficient features and premium finishes, this home is built for comfort and convenience. Step inside and experience the perfect blend of quality craftsmanship and inviting comfort in every room. With energy-efficient features, this Energy Star-rated home is equipped with foam insulation throughout, ensuring year-round savings and a cozy, sustainable living environment.
Property Details
- Status:Available
- Type:Residential (Purchase)
- MLS #:1846754
- Year Built:2025
- Sq. Feet:2,316
Community Information
- Address:140 Allin Oaks Universal City, TX 78148
- County:Bexar
- City:Universal City
- Subdivision:CIBOLO CROSSING
- Zip Code:78148
School Information
- School System:Judson
- High School:Veterans Memorial
- Middle School:Kitty Hawk
- Elementary School:Olympia
Features / Amenities
- Total Sq. Ft.:2,316
- Interior Features:One Living Area, Liv/Din Combo, Eat-In Kitchen, Island Kitchen, Walk-In Pantry, Study/Library, Utility Room Inside, High Ceilings, Open Floor Plan, All Bedrooms Downstairs, Laundry Main Level, Walk in Closets, Attic - Access only, Attic - Pull Down Stairs
- Fireplace(s): Living Room, Gas Logs Included
- Floor:Carpeting, Ceramic Tile, Vinyl
- Inclusions:Ceiling Fans, Washer Connection, Dryer Connection, Cook Top, Built-In Oven, Self-Cleaning Oven, Microwave Oven, Gas Cooking, Disposal, Dishwasher, Ice Maker Connection, Vent Fan, Smoke Alarm, Electric Water Heater, Garage Door Opener, Plumb for Water Softener, Solid Counter Tops, Custom Cabinets, Carbon Monoxide Detector, City Garbage service
- Master Bath Features:Tub/Shower Separate, Double Vanity
- Exterior Features:Covered Patio, Privacy Fence, Sprinkler System, Double Pane Windows
- Cooling:One Central
- Heating Fuel:Electric
- Heating:Central
- Master:17x15
- Bedroom 2:11x12
- Bedroom 3:12x14
- Dining Room:17x15
- Family Room:16x17
- Kitchen:12x20
- Office/Study:10x11
Architecture
- Bedrooms:3
- Bathrooms:4
- Year Built:2025
- Stories:1
- Style:One Story, Traditional
- Roof:Composition
- Foundation:Slab
- Parking:Two Car Garage
Property Features
- Neighborhood Amenities:Park/Playground
- Water/Sewer:City
Tax and Financial Info
- Proposed Terms:Conventional, FHA, VA, TX Vet, Cash, Investors OK
- Total Tax:2.29
3 BD | 4 BA | 2,316 SqFt

