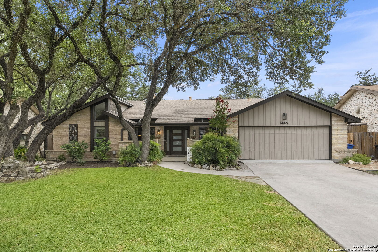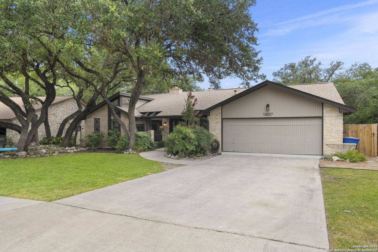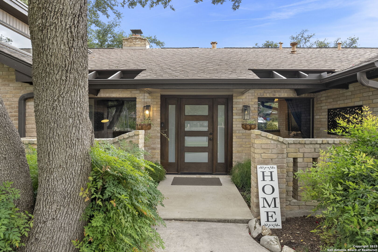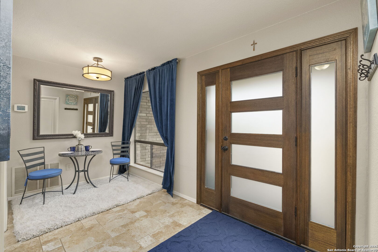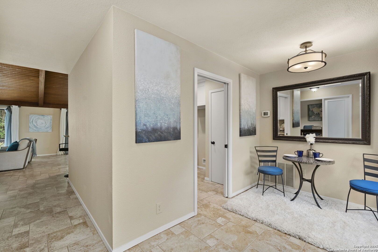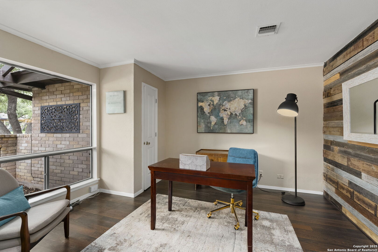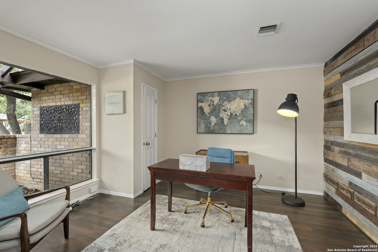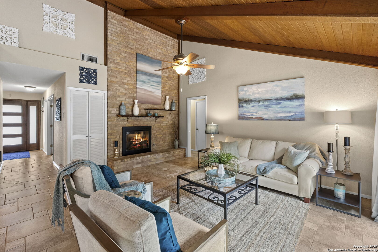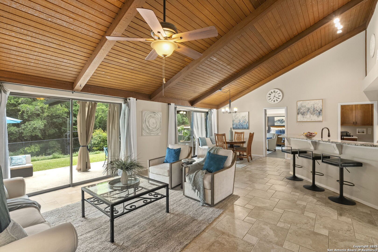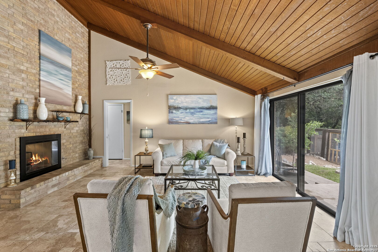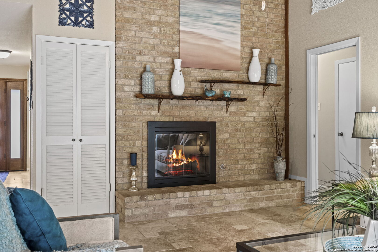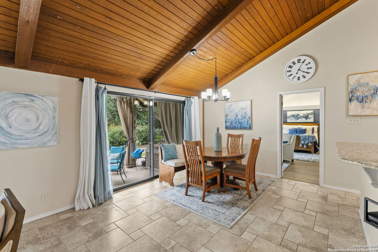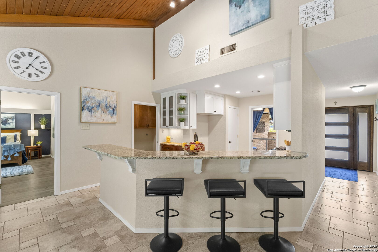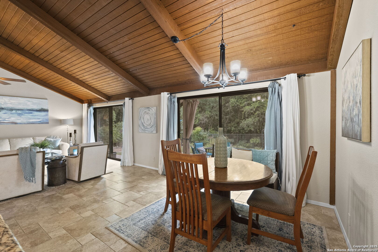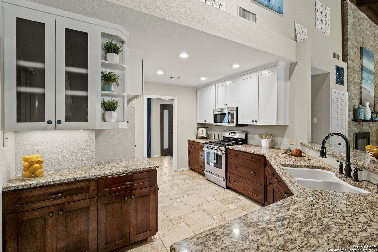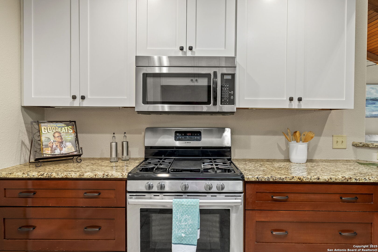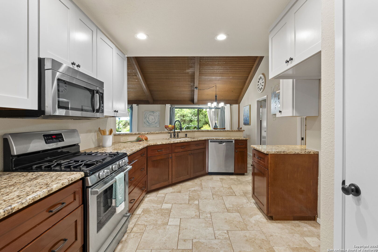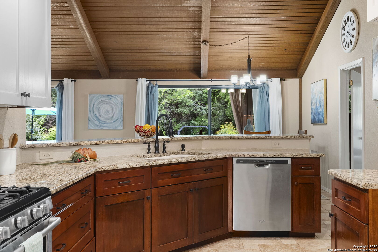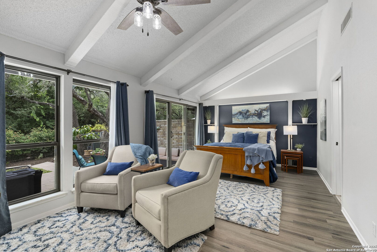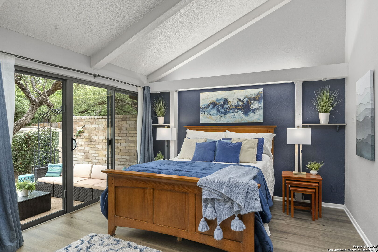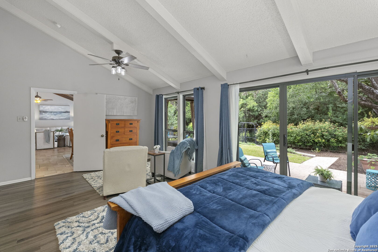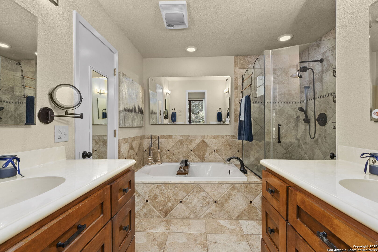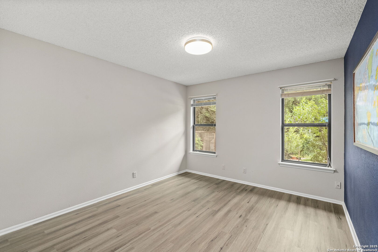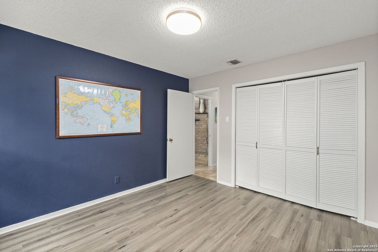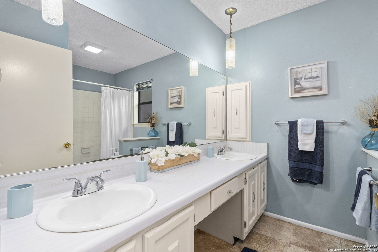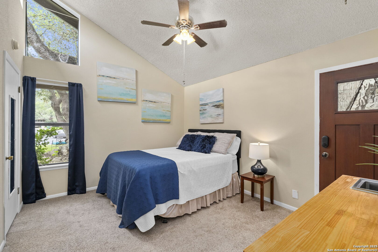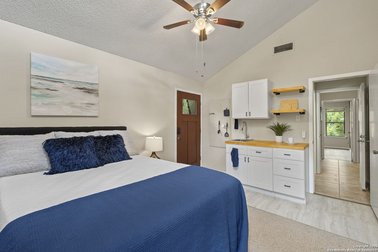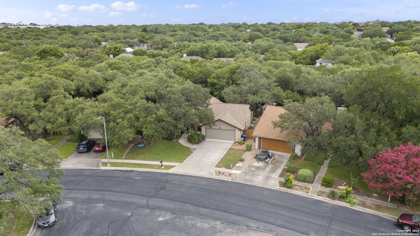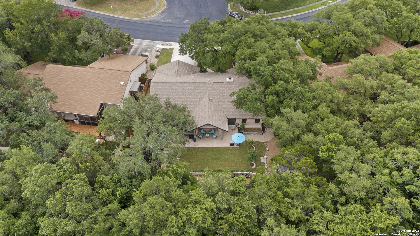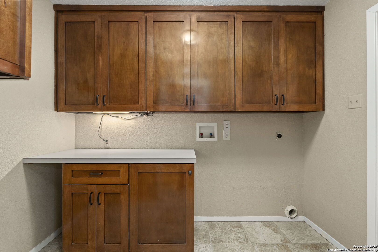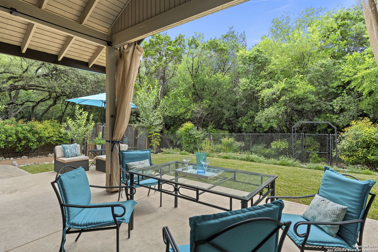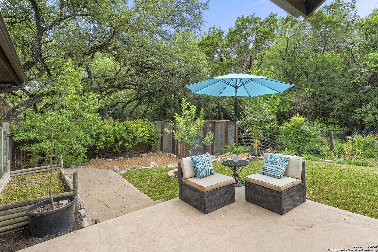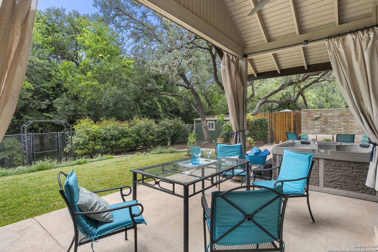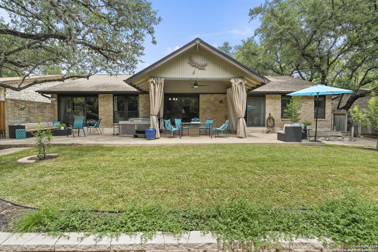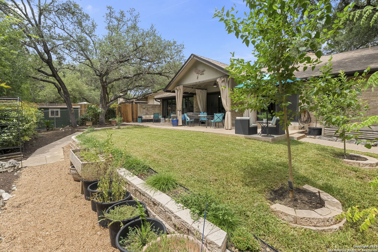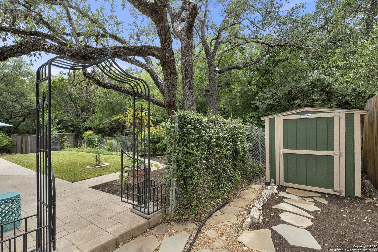Property Details
Rocky Pine Woods
San Antonio, TX 78249
$390,000
4 BD | 2 BA | 1,967 SqFt
Property Description
Open House Saturday, 7/5/25 and Sunday, 7/6/25, 1-4 pm. Don't miss this updated one story home with a private backyard. Tucked beneath a canopy of mature trees and backing to a serene greenbelt, this beautifully landscaped one-story home offers the perfect blend of privacy, comfort, and convenience. Situated on just under a 1/4-acre private homesite with easy access to both IH-10 and Loop 1604, you'll enjoy being just minutes from top shopping, dining, and only 20 minutes to the airport-truly a prime location! Step inside to an open floorplan featuring tile floors in the kitchen and family room, soaring vaulted ceilings, and an abundance of natural light. The updated kitchen is a true showstopper with custom cabinetry, elegant stone countertops, and a layout perfect for cooking or entertaining. With four bedrooms-including one that can easily function as a home office-this home offers flexibility for modern living. Another bedroom can function as a Mother in Law suite with private entry and more. The spacious primary suite is privately split from the secondary bedrooms and includes a beautifully updated bath with a garden tub, glass-enclosed shower, and private access to the backyard. Enjoy peaceful mornings or relaxing evenings under the covered patio surrounded by fruit trees and lush greenery. This is more than just a house-it's a warm, welcoming place to come home to. Don't miss your chance-this one will go fast!
Property Details
- Status:Contract Pending
- Type:Residential (Purchase)
- MLS #:1875775
- Year Built:1977
- Sq. Feet:1,967
Community Information
- Address:14027 Rocky Pine Woods San Antonio, TX 78249
- County:Bexar
- City:San Antonio
- Subdivision:WOODS OF SHAVANO
- Zip Code:78249
School Information
- School System:Northside
- High School:Clark
- Middle School:Rawlinson
- Elementary School:Locke Hill
Features / Amenities
- Total Sq. Ft.:1,967
- Interior Features:One Living Area, Two Eating Areas, Utility Room Inside, 1st Floor Lvl/No Steps, High Ceilings, Open Floor Plan, Pull Down Storage, Cable TV Available, High Speed Internet, All Bedrooms Downstairs, Laundry Main Level, Laundry Room, Walk in Closets, Attic - Pull Down Stairs, Attic - Radiant Barrier Decking, Attic - Attic Fan
- Fireplace(s): Living Room
- Floor:Carpeting, Ceramic Tile, Vinyl
- Inclusions:Ceiling Fans, Chandelier, Washer Connection, Dryer Connection, Cook Top, Built-In Oven, Self-Cleaning Oven, Microwave Oven, Stove/Range, Gas Cooking, Disposal, Dishwasher, Ice Maker Connection, Smoke Alarm, Gas Water Heater, Garage Door Opener, Plumb for Water Softener, Solid Counter Tops, Custom Cabinets, City Garbage service
- Master Bath Features:Tub/Shower Separate, Double Vanity, Tub has Whirlpool, Garden Tub
- Exterior Features:Patio Slab, Covered Patio, Privacy Fence, Chain Link Fence, Sprinkler System, Double Pane Windows, Storage Building/Shed, Has Gutters, Special Yard Lighting, Mature Trees, Dog Run Kennel
- Cooling:One Central
- Heating Fuel:Natural Gas
- Heating:Central, 1 Unit
- Master:20x12
- Bedroom 2:11x12
- Bedroom 3:11x13
- Bedroom 4:11x13
- Dining Room:12x11
- Kitchen:12x15
Architecture
- Bedrooms:4
- Bathrooms:2
- Year Built:1977
- Stories:1
- Style:One Story, Contemporary, Ranch
- Roof:Heavy Composition
- Foundation:Slab
- Parking:Two Car Garage, Attached
Property Features
- Neighborhood Amenities:Pool, Tennis, Clubhouse, Park/Playground, BBQ/Grill, Basketball Court
- Water/Sewer:City
Tax and Financial Info
- Proposed Terms:Conventional, FHA, VA, TX Vet, Cash, 100% Financing
- Total Tax:7876
4 BD | 2 BA | 1,967 SqFt

