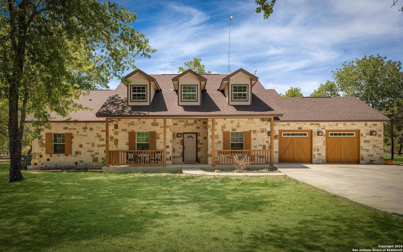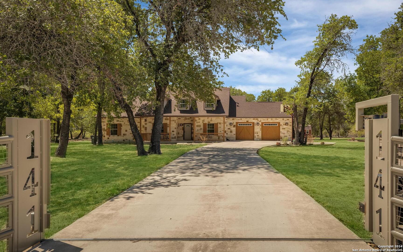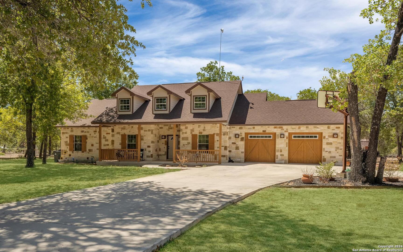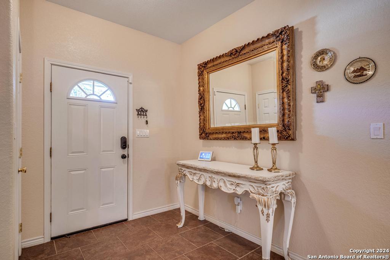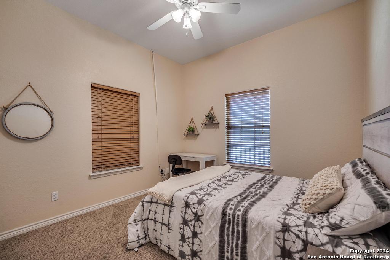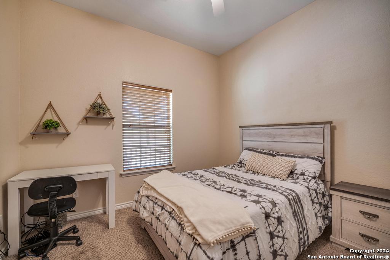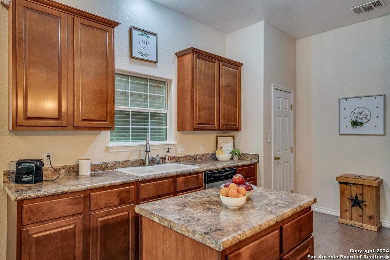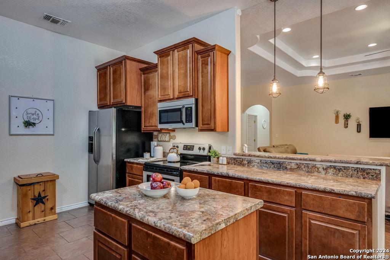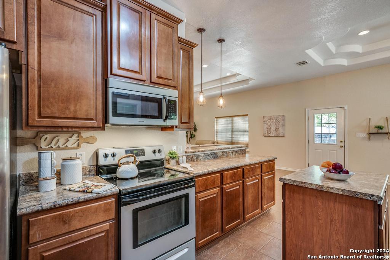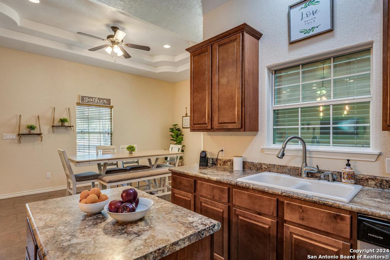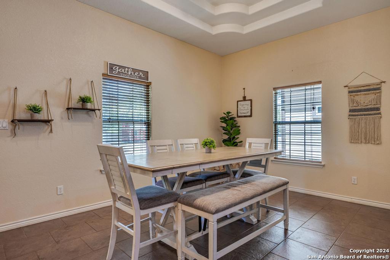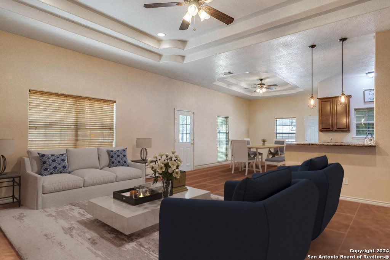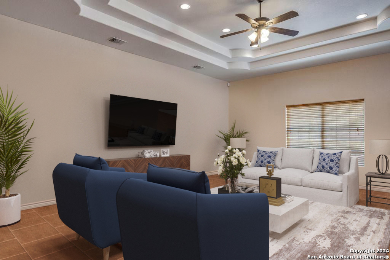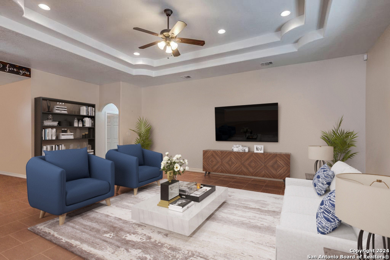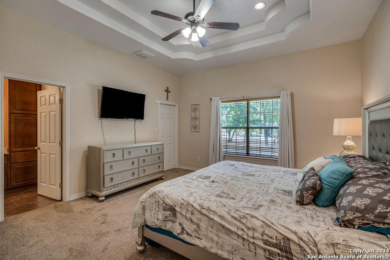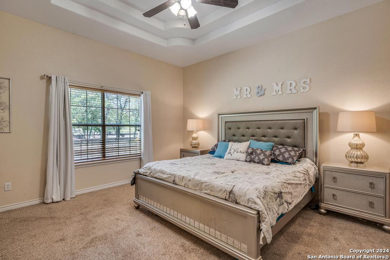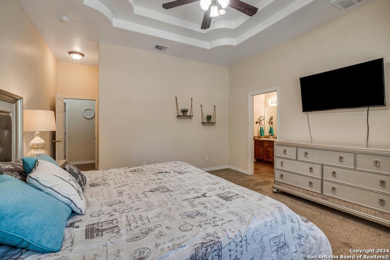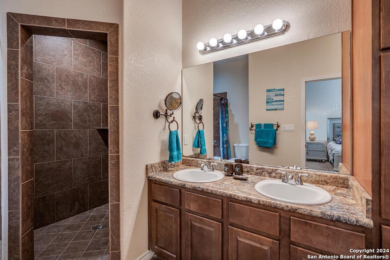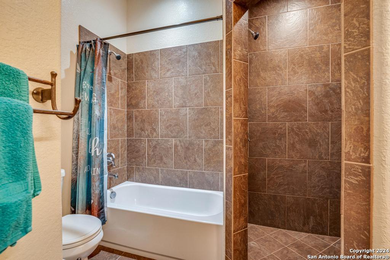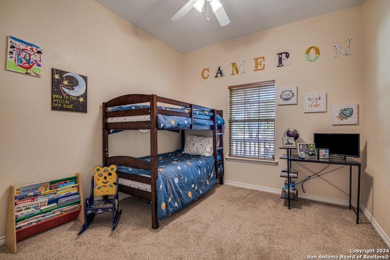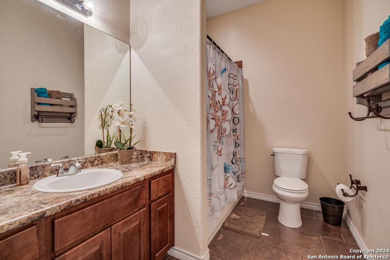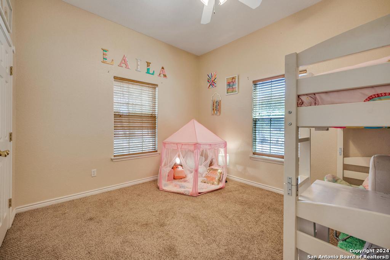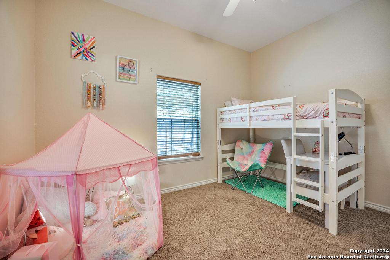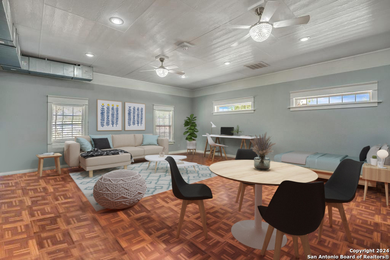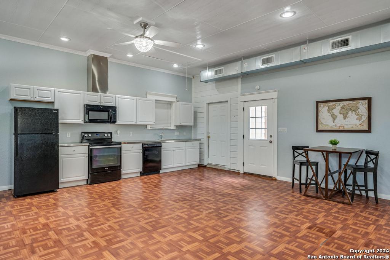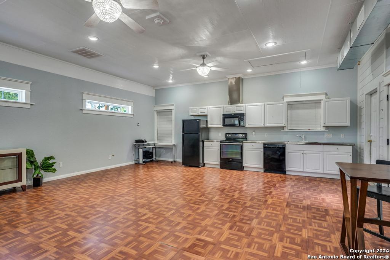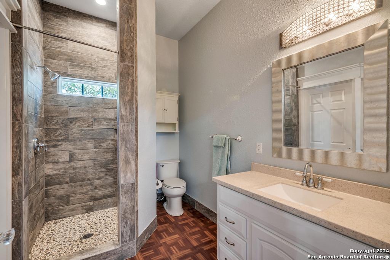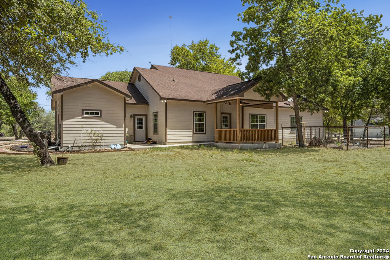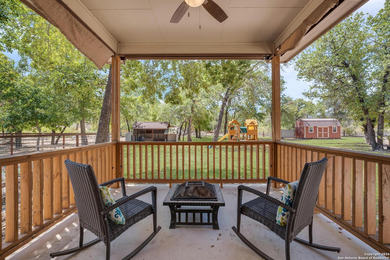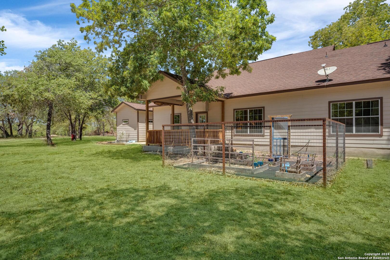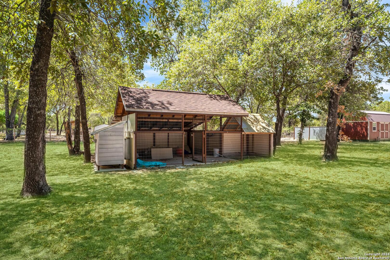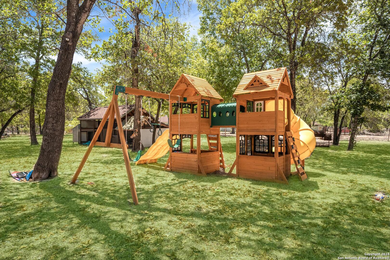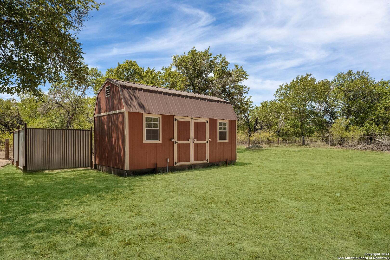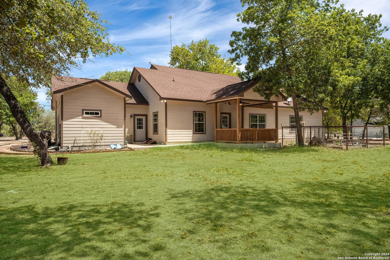Property Details
COUNTY ROAD 6873
Natalia, TX 78059
$495,000
5 BD | 3 BA | 2,020 SqFt
Property Description
Experience the charm of country living on this picturesque 1.5-acre lot, boasting a meticulously maintained 4-bedroom, 2-bathroom custom-built home. In addition to the main residence, there's a separate living quarters spanning 700 square feet, complete with its own entrance, full kitchen, and bath. The open floor plan offers versatility, with the fourth bedroom ideally situated at the front, suitable for use as an office. Recent updates include fresh paint and new carpeting throughout. Step outside to discover the beauty of large shade trees, a 20x10 workshop with electricity, and a custom doghouse featuring a roof and partial concrete floor. Relax and entertain on both the covered front and back patios. The property is fully fenced with an electronic gate entrance for added security. A new roof installed in February 2024 ensures peace of mind. Additionally, the dog run can easily be converted into a chicken coop, adding to the property's versatility and rural charm.
Property Details
- Status:Available
- Type:Residential (Purchase)
- MLS #:1763480
- Year Built:2012
- Sq. Feet:2,020
Community Information
- Address:141 COUNTY ROAD 6873 Natalia, TX 78059
- County:Medina
- City:Natalia
- Subdivision:FORESST WOODS UNIT 4
- Zip Code:78059
School Information
- School System:Natalia
- High School:Natalia
- Middle School:Natalia
- Elementary School:Natalia
Features / Amenities
- Total Sq. Ft.:2,020
- Interior Features:One Living Area, Island Kitchen, Shop, Utility Room Inside, 1st Floor Lvl/No Steps, High Ceilings, Open Floor Plan, Cable TV Available, Laundry Main Level, Telephone, Walk in Closets
- Fireplace(s): Not Applicable
- Floor:Carpeting, Ceramic Tile, Vinyl
- Inclusions:Ceiling Fans, Washer Connection, Dryer Connection, Stove/Range, Disposal, Dishwasher
- Master Bath Features:Shower Only
- Cooling:Two Central
- Heating Fuel:Electric
- Heating:Central
- Master:20x16
- Bedroom 2:12x11
- Bedroom 3:12x11
- Bedroom 4:11x11
- Dining Room:15x12
- Family Room:23x19
- Kitchen:14x10
Architecture
- Bedrooms:5
- Bathrooms:3
- Year Built:2012
- Stories:1
- Style:One Story
- Roof:Composition
- Foundation:Slab
- Parking:None/Not Applicable
Property Features
- Neighborhood Amenities:None
- Water/Sewer:Septic
Tax and Financial Info
- Proposed Terms:Conventional, FHA, VA, Cash
- Total Tax:8343.33
5 BD | 3 BA | 2,020 SqFt

