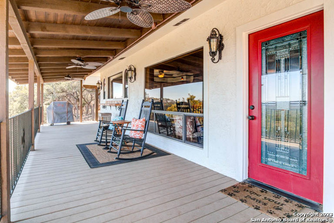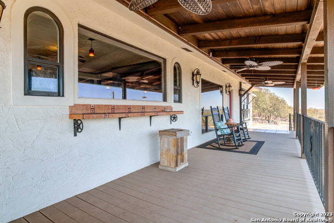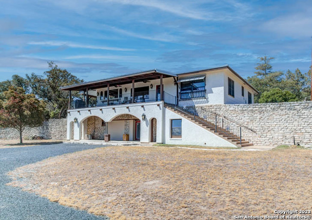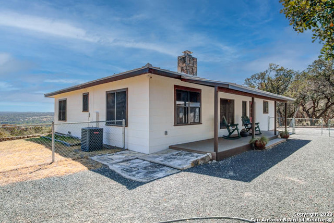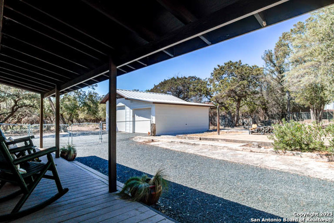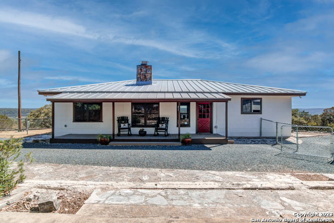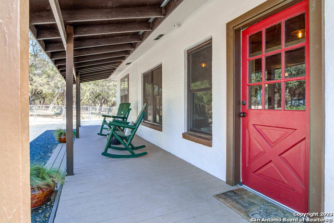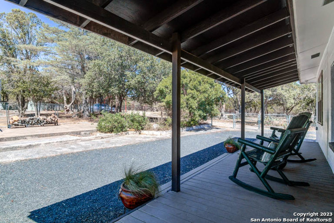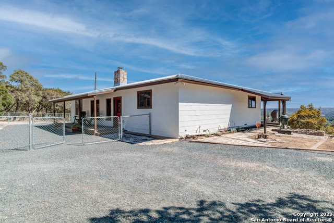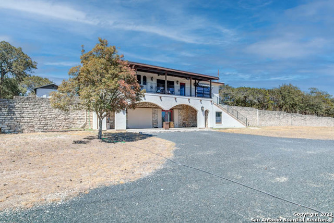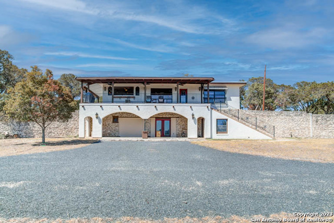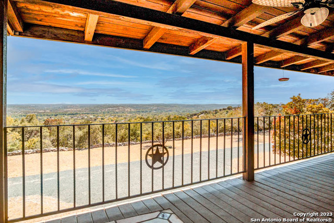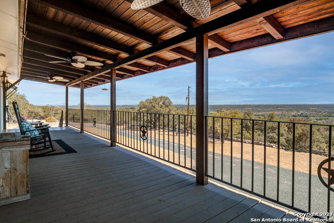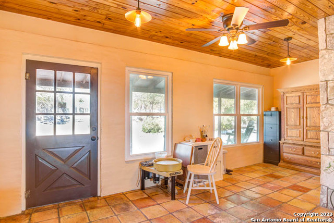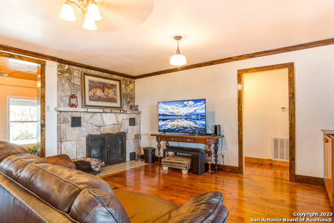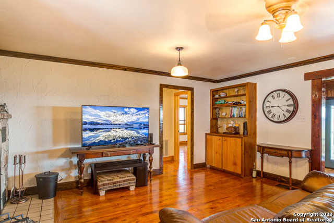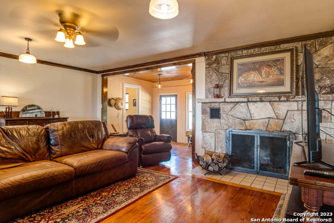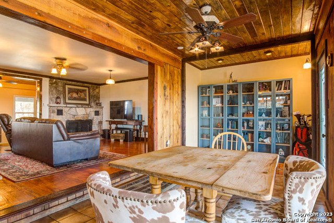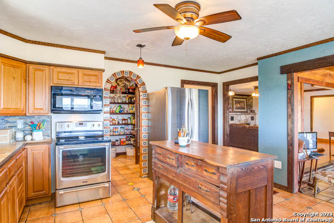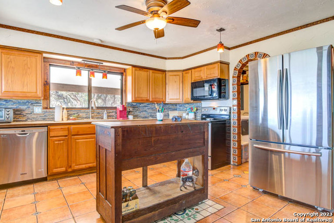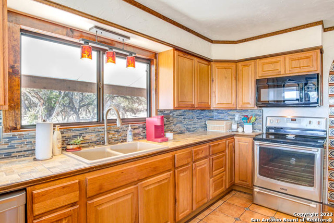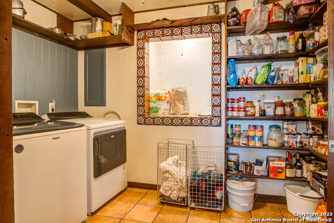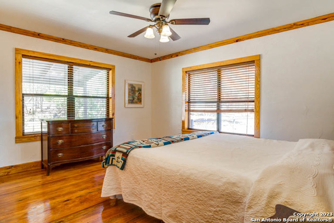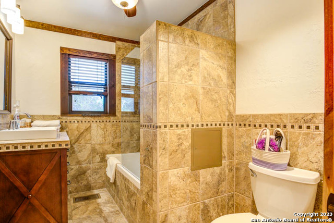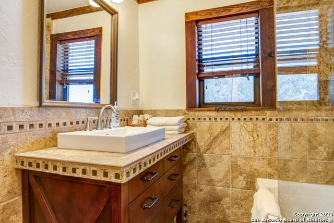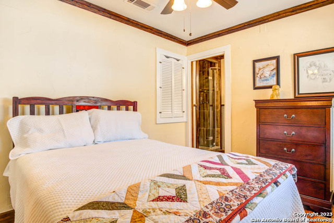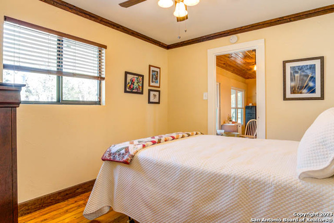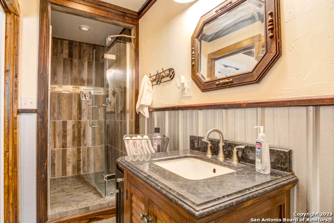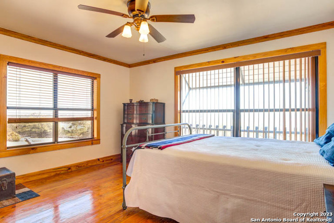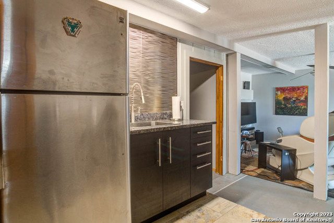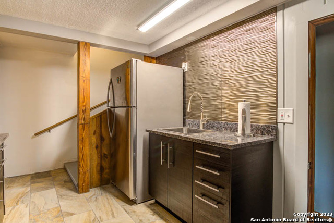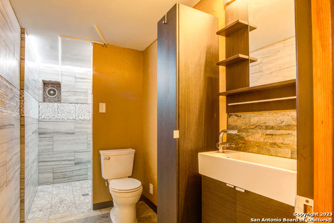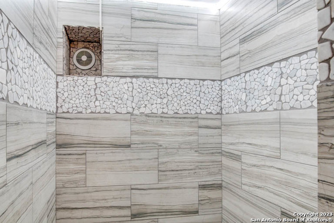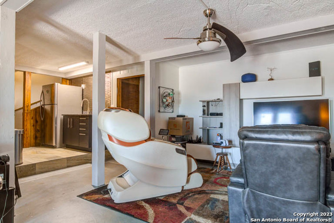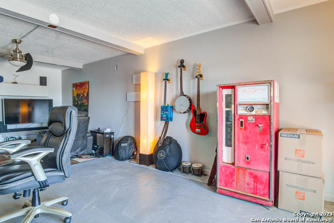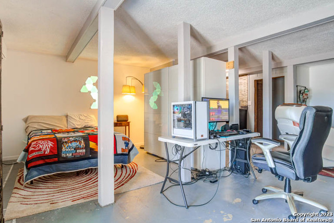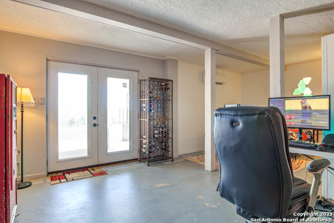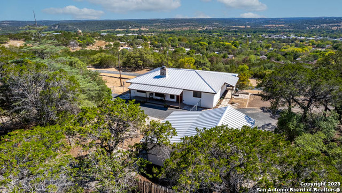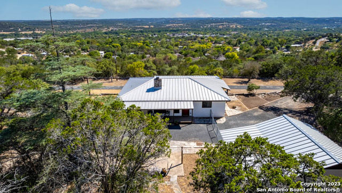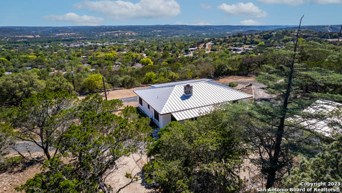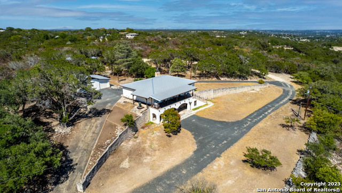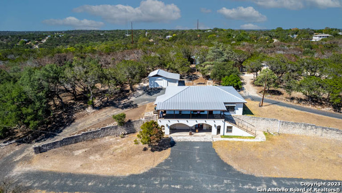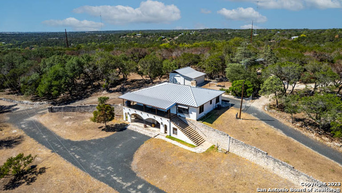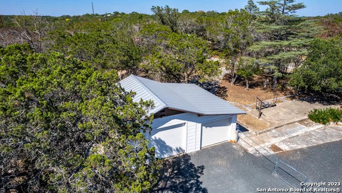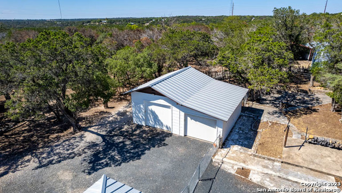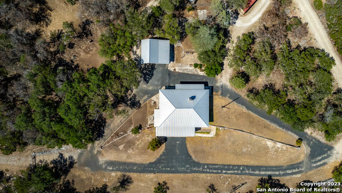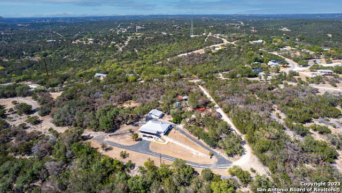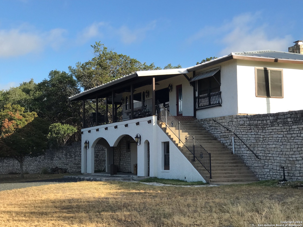Property Details
Ingram Hills Rd
Ingram, TX 78025
$610,000
4 BD | 3 BA | 2,496 SqFt
Property Description
An amazing find! Authentic Hill Country Ranch dating to 1958, looking south toward the sweeping valley of the Guadalupe River and the majestic Texas Hill Country. That view has changed in 65 years but is still spectacular. Enjoy all of the comforts of Hunt, Ingram, Kerrville and the surrounding hill country from this expansive and quiet retreat. 4 acres with an impressive 130-degree view of the valley below from the covered deck. Wood floors, Saltillo tile, multiple bedroom and bathrooms. Oaks, juniper, crepe myrtles, spruce and more cover the hillside providing cool shade and light dancing upon the ground as it makes its way through the leaves and branches. Minutes from both the Ingram Elementary School and the Ingram Tom Moore High School and only miles from Walmart, HEB and more. Don't miss the opportunity to own your piece of Heaven on Earth.
Property Details
- Status:Available
- Type:Residential (Purchase)
- MLS #:1712335
- Year Built:1958
- Sq. Feet:2,496
Community Information
- Address:141 Ingram Hills Rd Ingram, TX 78025
- County:Kerr
- City:Ingram
- Subdivision:HARRISON
- Zip Code:78025
School Information
- School System:Ingram
- High School:Ingram
- Middle School:Not Applicable
- Elementary School:Ingram
Features / Amenities
- Total Sq. Ft.:2,496
- Interior Features:Two Living Area, Separate Dining Room, Walk-In Pantry, Utility Room Inside, Secondary Bedroom Down, Open Floor Plan, Laundry Main Level, Laundry Room, Attic - Access only
- Fireplace(s): One, Living Room
- Floor:Saltillo Tile, Ceramic Tile, Wood, Unstained Concrete
- Inclusions:Ceiling Fans, Chandelier, Washer Connection, Dryer Connection, Self-Cleaning Oven, Stove/Range, Refrigerator, Ice Maker Connection, Smoke Alarm, Electric Water Heater, Garage Door Opener, Smooth Cooktop, Custom Cabinets
- Exterior Features:Patio Slab, Deck/Balcony, Chain Link Fence, Double Pane Windows, Storage Building/Shed, Mature Trees, Dog Run Kennel
- Cooling:One Central
- Heating Fuel:Electric
- Heating:Central, Heat Pump
- Master:14x14
- Bedroom 2:14x12
- Bedroom 3:11x9
- Bedroom 4:22x12
- Dining Room:20x9
- Family Room:16x13
- Kitchen:15x14
Architecture
- Bedrooms:4
- Bathrooms:3
- Year Built:1958
- Stories:2
- Style:Two Story, Historic/Older, Texas Hill Country
- Roof:Metal
- Parking:Two Car Garage, Detached
Property Features
- Lot Dimensions:254 X 556
- Neighborhood Amenities:None
- Water/Sewer:Septic
Tax and Financial Info
- Proposed Terms:Conventional, FHA, VA, TX Vet, Cash, USDA, Other
- Total Tax:9465.95
4 BD | 3 BA | 2,496 SqFt

