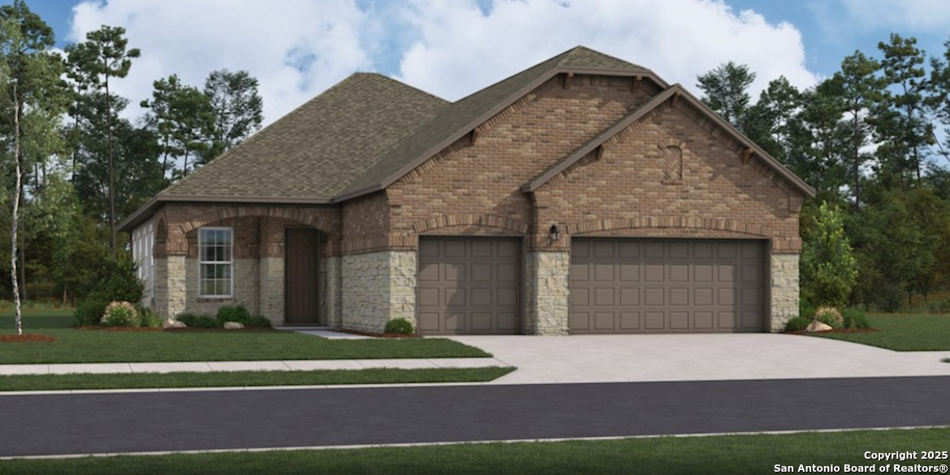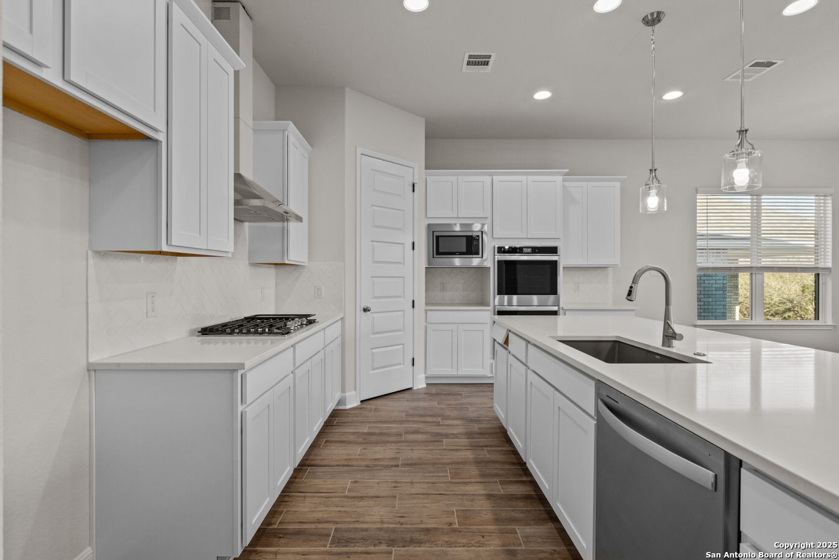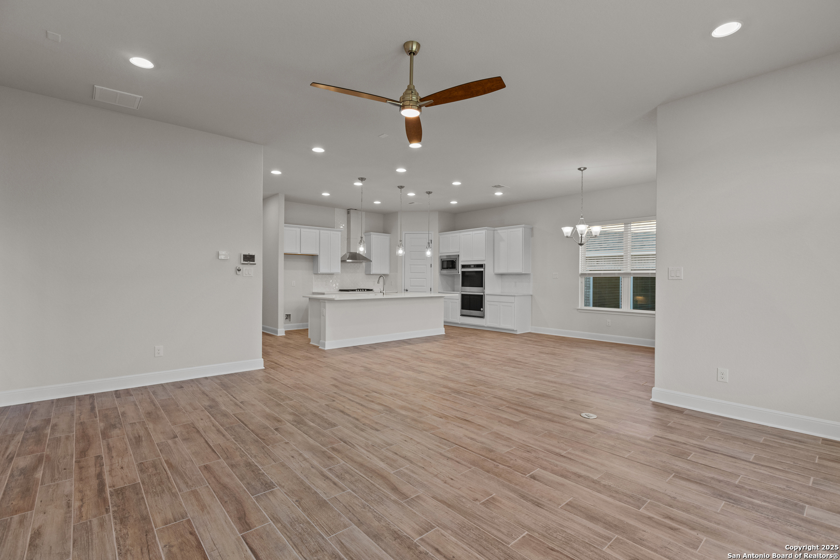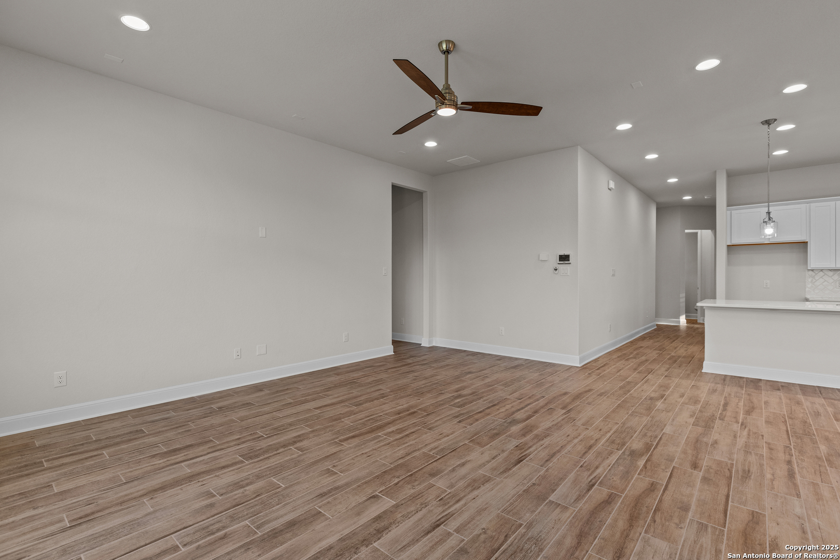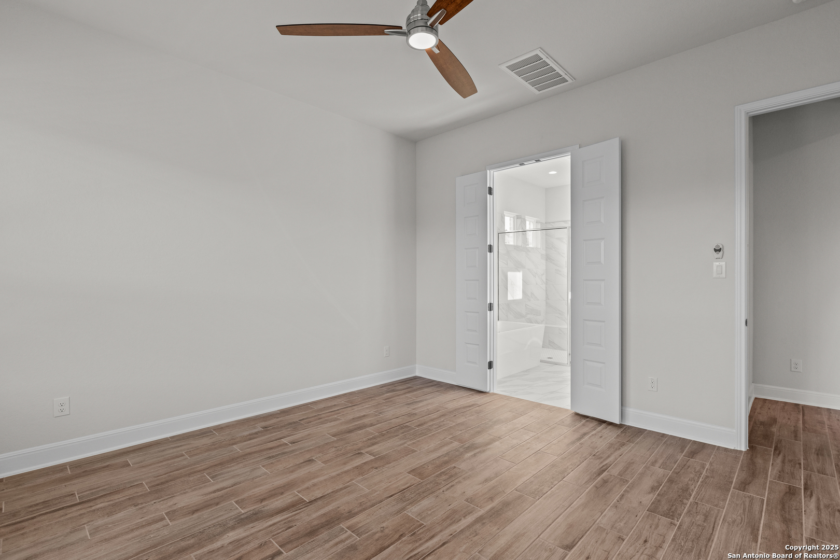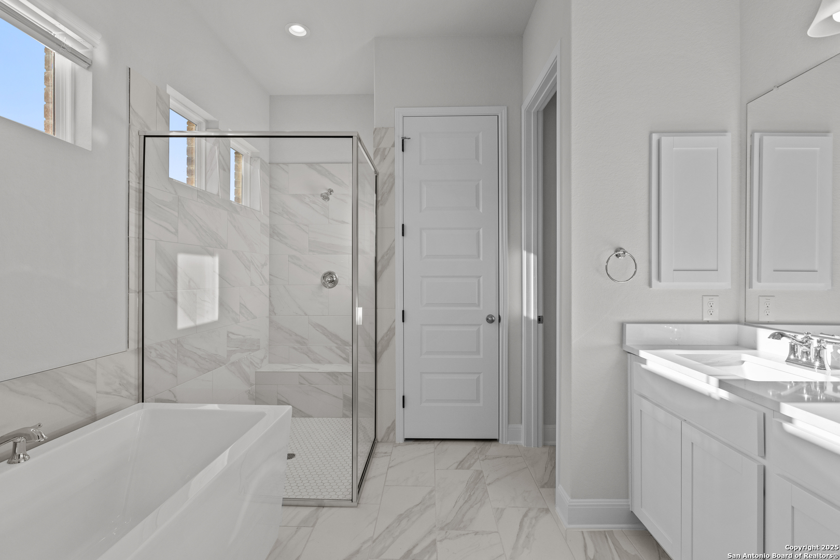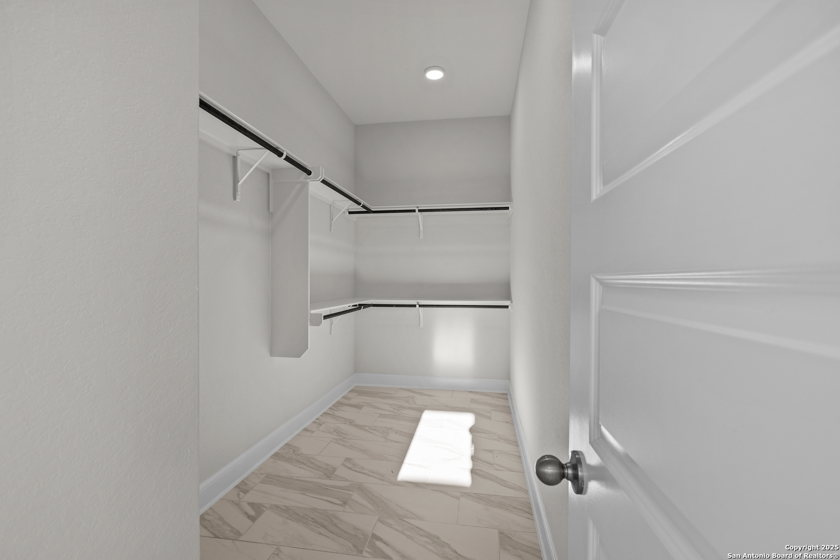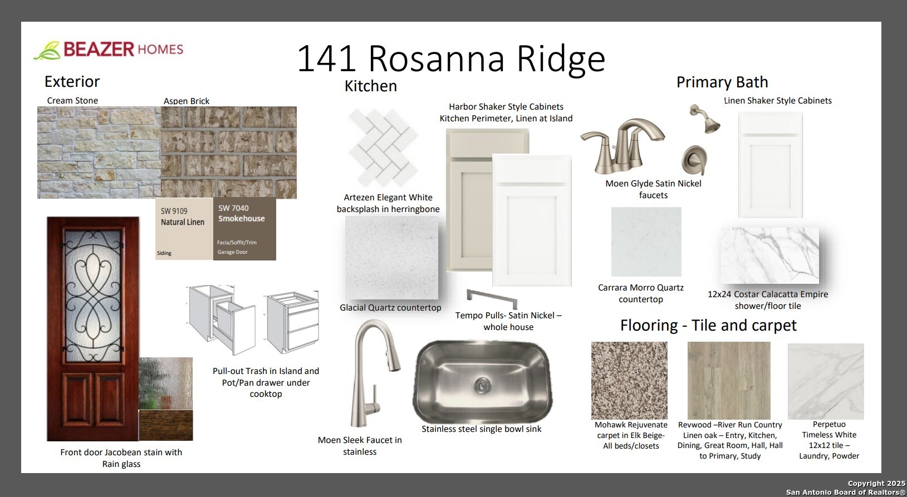Property Details
Rosanna Ridge
Universal City, TX 78148
$493,043
3 BD | 3 BA | 2,067 SqFt
Property Description
Welcome to the Live Oak plan by Beazer Homes, where modern design meets functional living! This stunning single-story home offers an open and airy floor plan, perfect for families and entertaining.Step into a spacious great room filled with natural light, seamlessly connected to the gourmet kitchen featuring sleek countertops, stainless steel appliances, a large island, and a walk-in pantry. The private owner's suite is a true retreat, complete with a spa-like ensuite bath and a generous walk-in closet. Additional bedrooms provide plenty of space for family, guests, and a home office. Enjoy outdoor living with a covered patio, perfect for relaxing evenings. Built with energy-efficient features, this home offers comfort, style, and savings. Located in a desirable community with easy access to shopping, dining, and top-rated schools, this Live Oak plan is a must-see! Schedule your showing today! Pictures are for illustrative purposes only.
Property Details
- Status:Available
- Type:Residential (Purchase)
- MLS #:1848862
- Year Built:2025
- Sq. Feet:2,067
Community Information
- Address:141 Rosanna Ridge Universal City, TX 78148
- County:Bexar
- City:Universal City
- Subdivision:CIBOLO CROSSING
- Zip Code:78148
School Information
- School System:Judson
- High School:Veterans Memorial
- Middle School:Kitty Hawk
- Elementary School:Olympia
Features / Amenities
- Total Sq. Ft.:2,067
- Interior Features:One Living Area, Eat-In Kitchen, Island Kitchen, Walk-In Pantry, Study/Library, Utility Room Inside, 1st Floor Lvl/No Steps, High Ceilings, Open Floor Plan, Laundry Room, Walk in Closets
- Fireplace(s): Not Applicable
- Floor:Carpeting, Ceramic Tile, Laminate
- Inclusions:Ceiling Fans, Washer Connection, Dryer Connection, Cook Top, Built-In Oven, Self-Cleaning Oven, Microwave Oven, Gas Cooking, Disposal, Dishwasher, Ice Maker Connection, Smoke Alarm, Garage Door Opener, Plumb for Water Softener, Solid Counter Tops
- Master Bath Features:Tub/Shower Separate, Double Vanity
- Exterior Features:Covered Patio, Privacy Fence, Sprinkler System, Double Pane Windows
- Cooling:One Central
- Heating Fuel:Electric
- Heating:Central
- Master:14x14
- Bedroom 2:13x12
- Bedroom 3:13x12
- Dining Room:12x13
- Family Room:16x17
- Kitchen:15x11
- Office/Study:12x13
Architecture
- Bedrooms:3
- Bathrooms:3
- Year Built:2025
- Stories:1
- Style:One Story, Traditional
- Roof:Composition
- Foundation:Slab
- Parking:Three Car Garage
Property Features
- Neighborhood Amenities:Park/Playground
- Water/Sewer:Water System, Sewer System, City
Tax and Financial Info
- Proposed Terms:Conventional, FHA, VA, TX Vet, Cash, Investors OK
- Total Tax:2.29
3 BD | 3 BA | 2,067 SqFt

