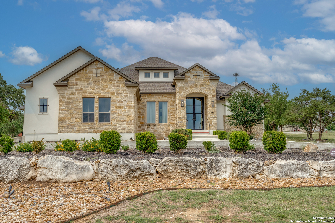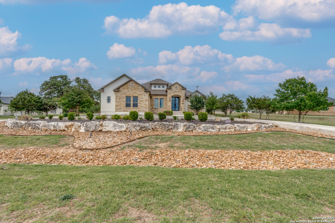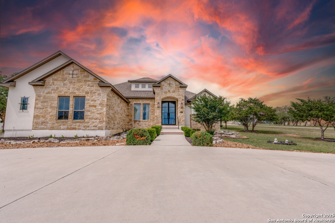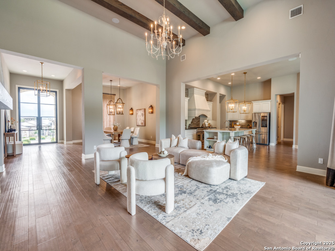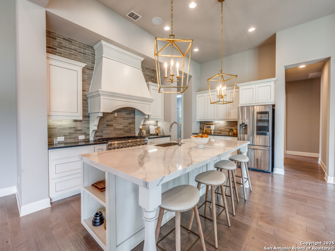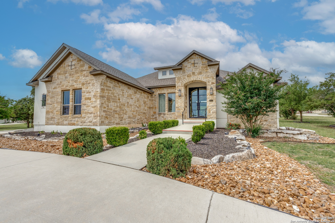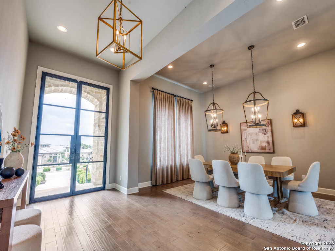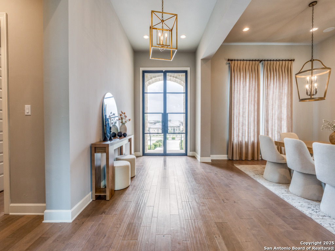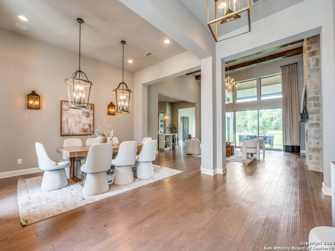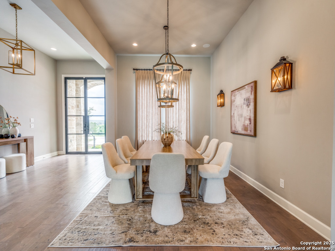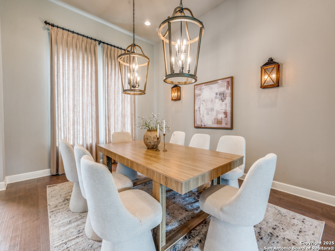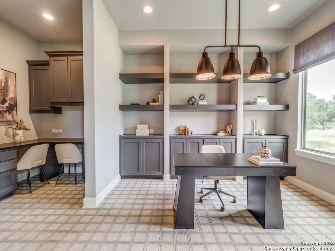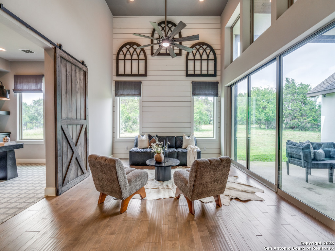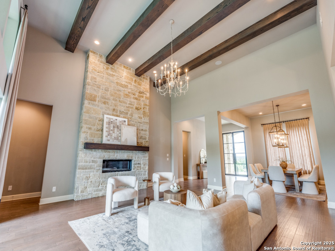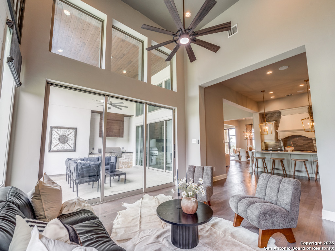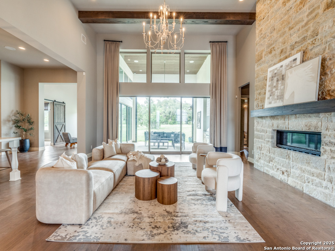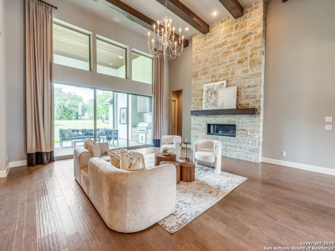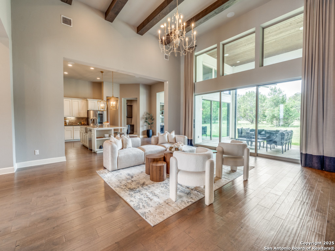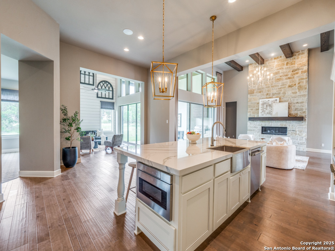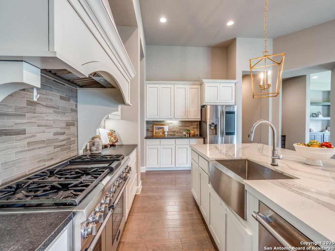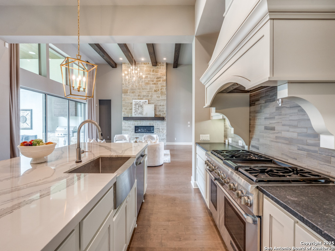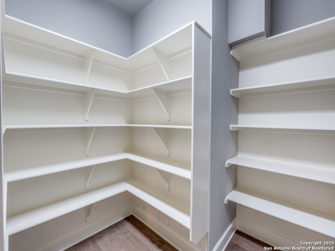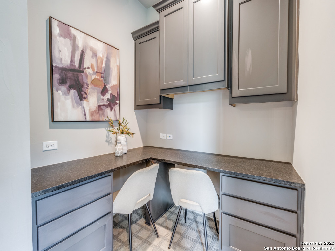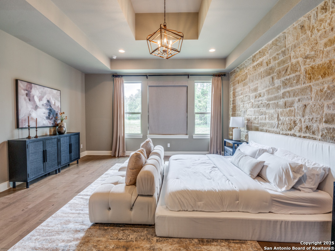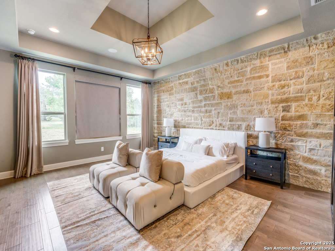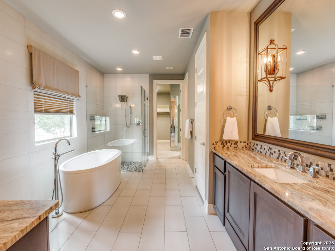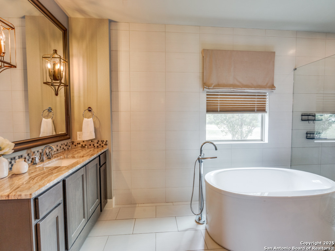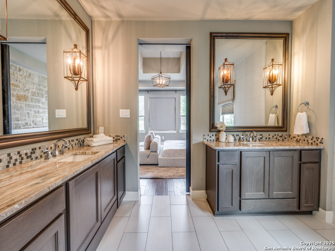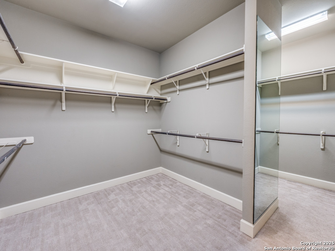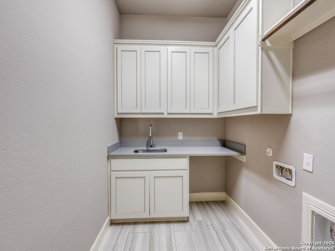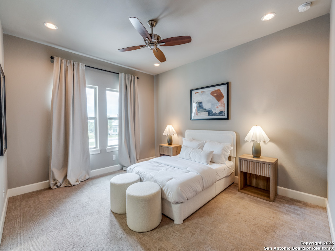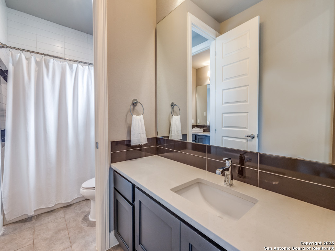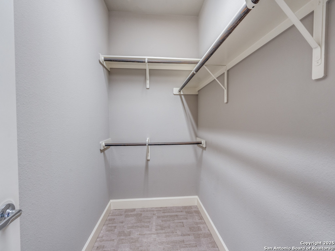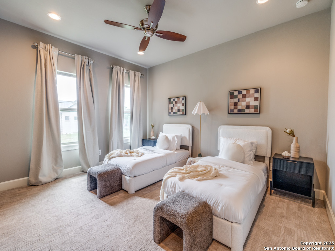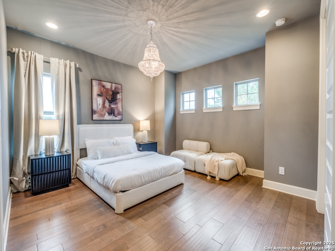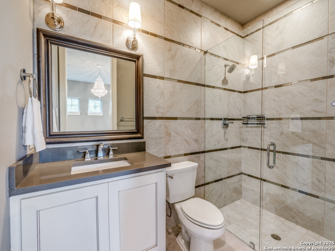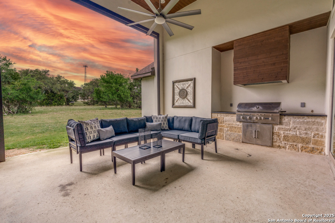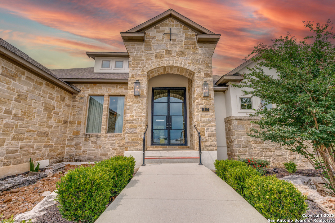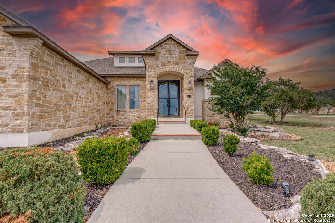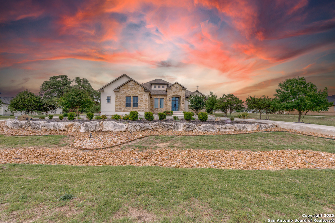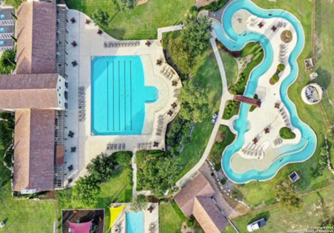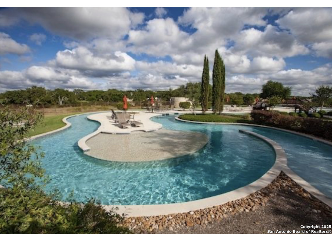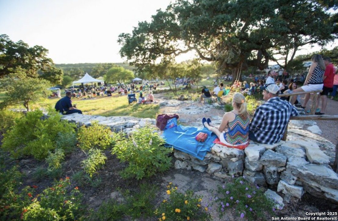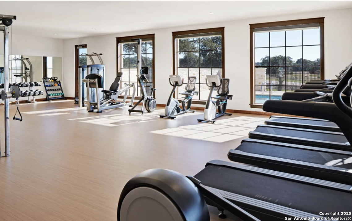Property Details
Burgundy
New Braunfels, TX 78132
$1,125,000
4 BD | 4 BA | 3,783 SqFt
Property Description
Exquisite former Monticello model home in prestigious Vintage Oaks. Enjoy Thermador gas Cooking & top-of-the-line appliances, designer finishes, & wall-to-wall sliding glass doors that open to a stunning outdoor patio w/ a full kitchen-perfect for seamless indoor-outdoor living. Magazine-worthy primary suite is the ultimate retreat. Vintage Oaks offers resort-style amenities including pools, lazy river, fitness center, lap pool, trails, & community events. Top-rated Comal ISD w/ easy access to 281 & I-35, this home delivers upscale comfort in a vibrant Hill Country setting. Set on a spacious 1.02-acre corner lot, this 3,783 sq ft residence offers 4 bedrooms, 3.5 bathrooms, a dedicated office, and two living areas-blending thoughtful design with everyday luxury.
Property Details
- Status:Available
- Type:Residential (Purchase)
- MLS #:1862955
- Year Built:2016
- Sq. Feet:3,783
Community Information
- Address:1410 Burgundy New Braunfels, TX 78132
- County:Comal
- City:New Braunfels
- Subdivision:VINTAGE OAKS
- Zip Code:78132
School Information
- School System:Comal
- High School:Smithson Valley
- Middle School:Smithson Valley
- Elementary School:Bill Brown
Features / Amenities
- Total Sq. Ft.:3,783
- Interior Features:Two Living Area, Separate Dining Room, Eat-In Kitchen, Island Kitchen, Walk-In Pantry, Study/Library, Game Room, Utility Room Inside, High Ceilings, Open Floor Plan, Cable TV Available, High Speed Internet, All Bedrooms Downstairs, Laundry Main Level, Walk in Closets
- Fireplace(s): Family Room, Gas
- Floor:Carpeting, Ceramic Tile, Wood
- Inclusions:Ceiling Fans, Chandelier, Washer Connection, Dryer Connection, Microwave Oven, Stove/Range, Gas Cooking, Gas Grill, Disposal, Dishwasher, Water Softener (owned), Vent Fan, Smoke Alarm, Security System (Owned), Gas Water Heater, Garage Door Opener, Plumb for Water Softener, Double Ovens, Custom Cabinets, 2+ Water Heater Units, Private Garbage Service
- Master Bath Features:Tub/Shower Separate, Garden Tub
- Exterior Features:Patio Slab, Covered Patio, Sprinkler System, Double Pane Windows, Special Yard Lighting, Mature Trees, Outdoor Kitchen
- Cooling:Two Central
- Heating Fuel:Electric
- Heating:Central
- Master:18x18
- Bedroom 2:14x11
- Bedroom 3:13x11
- Bedroom 4:14x12
- Dining Room:16x12
- Family Room:14x14
- Kitchen:12x11
- Office/Study:12x11
Architecture
- Bedrooms:4
- Bathrooms:4
- Year Built:2016
- Stories:1
- Style:One Story
- Roof:Composition
- Foundation:Slab
- Parking:Three Car Garage
Property Features
- Neighborhood Amenities:Controlled Access, Pool, Tennis, Clubhouse, Park/Playground, Jogging Trails, Sports Court, BBQ/Grill, Basketball Court, Volleyball Court
- Water/Sewer:Aerobic Septic
Tax and Financial Info
- Proposed Terms:Conventional, VA, Cash
- Total Tax:12921.61
4 BD | 4 BA | 3,783 SqFt

