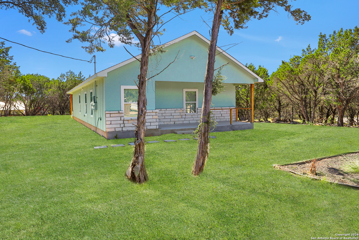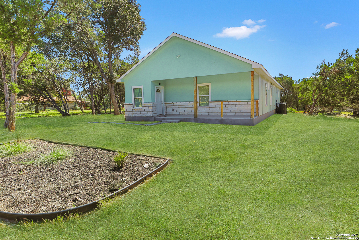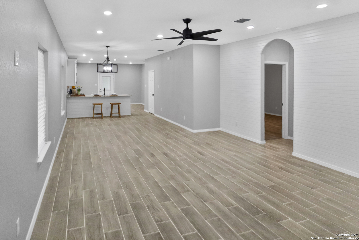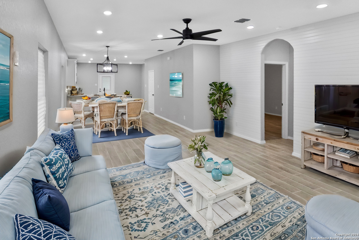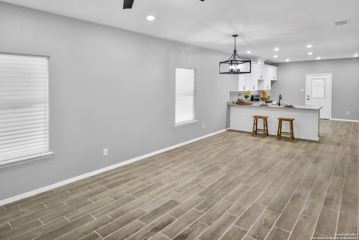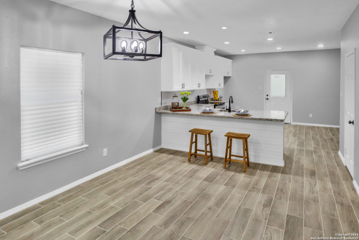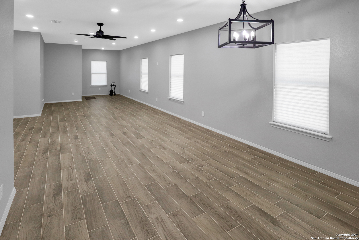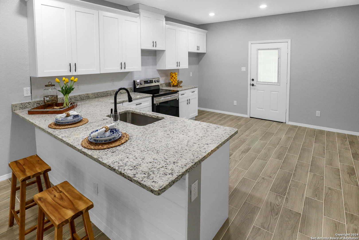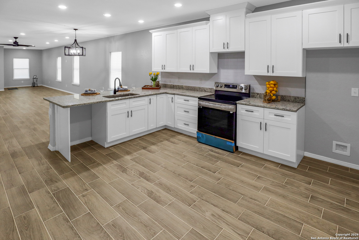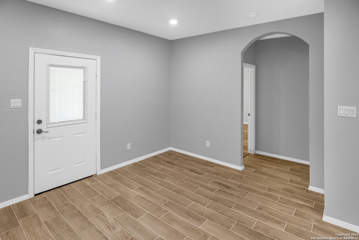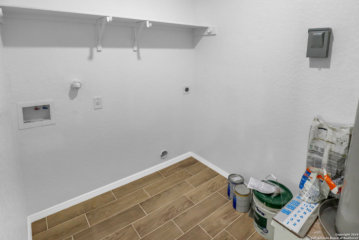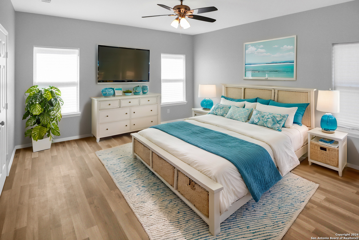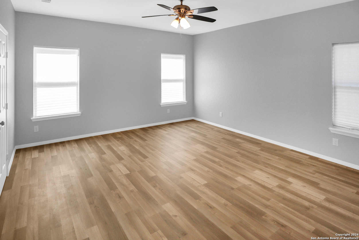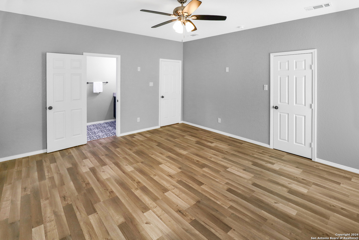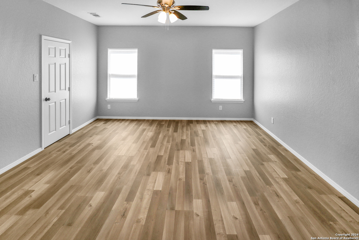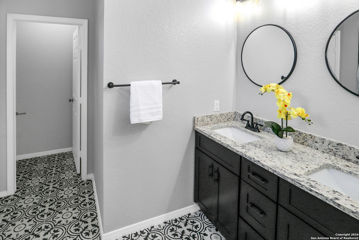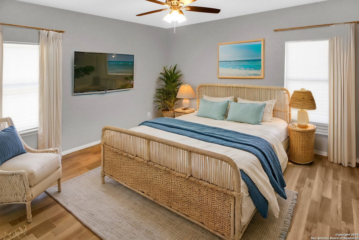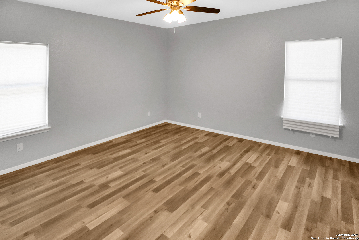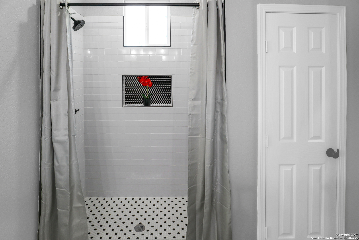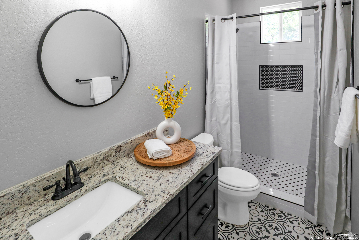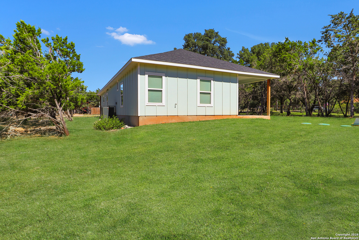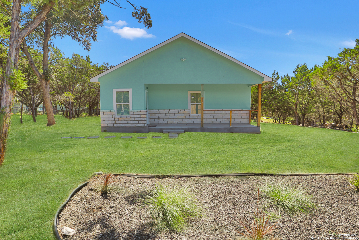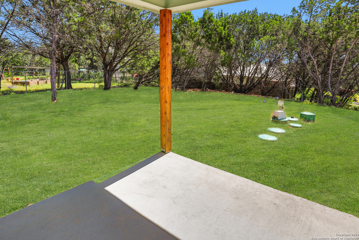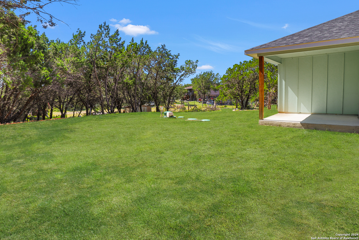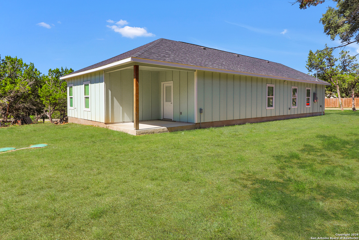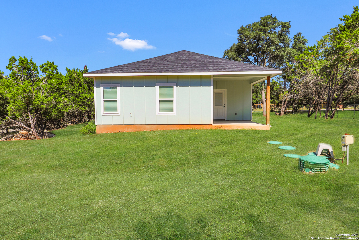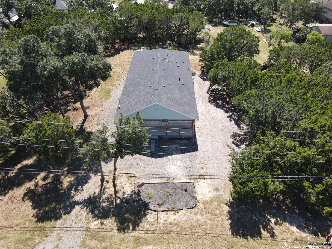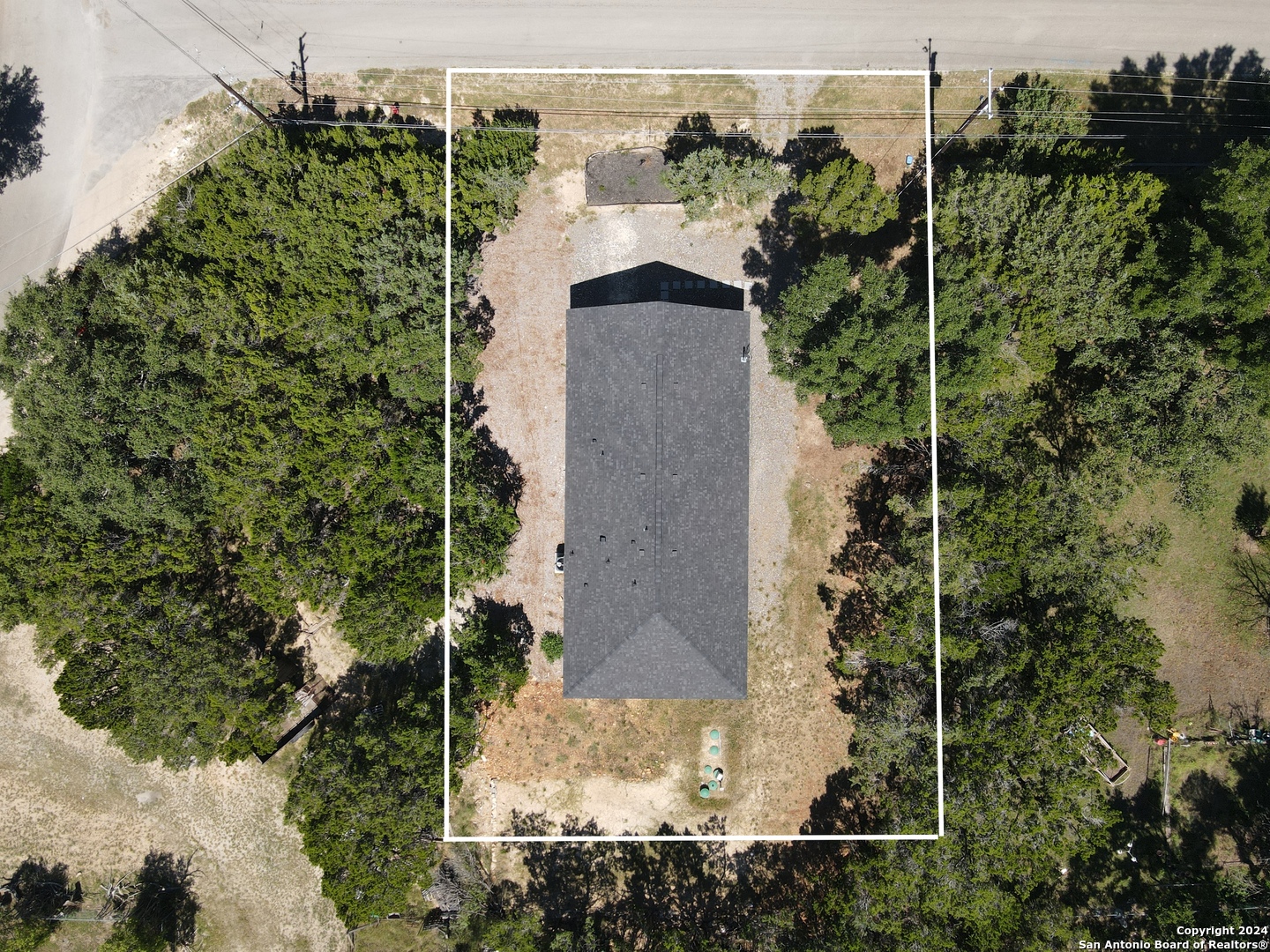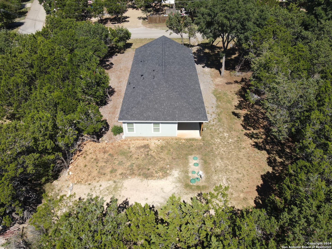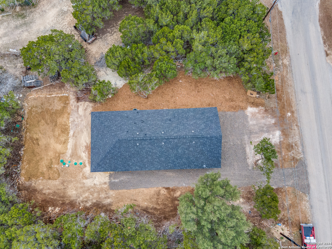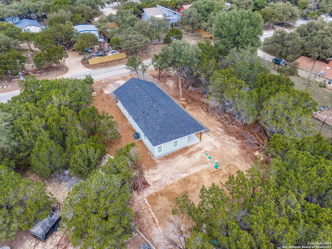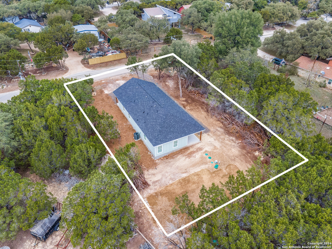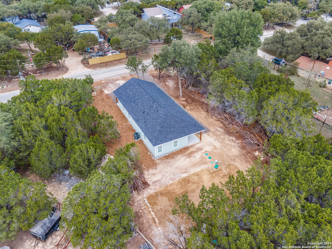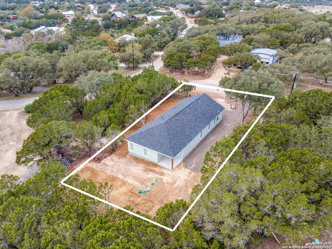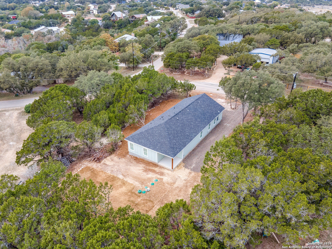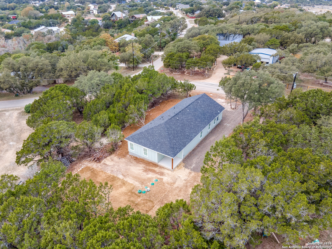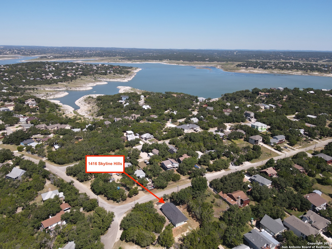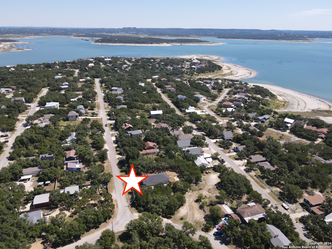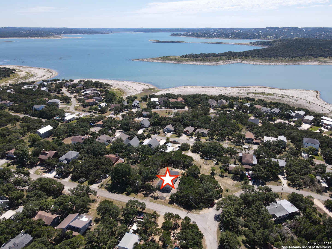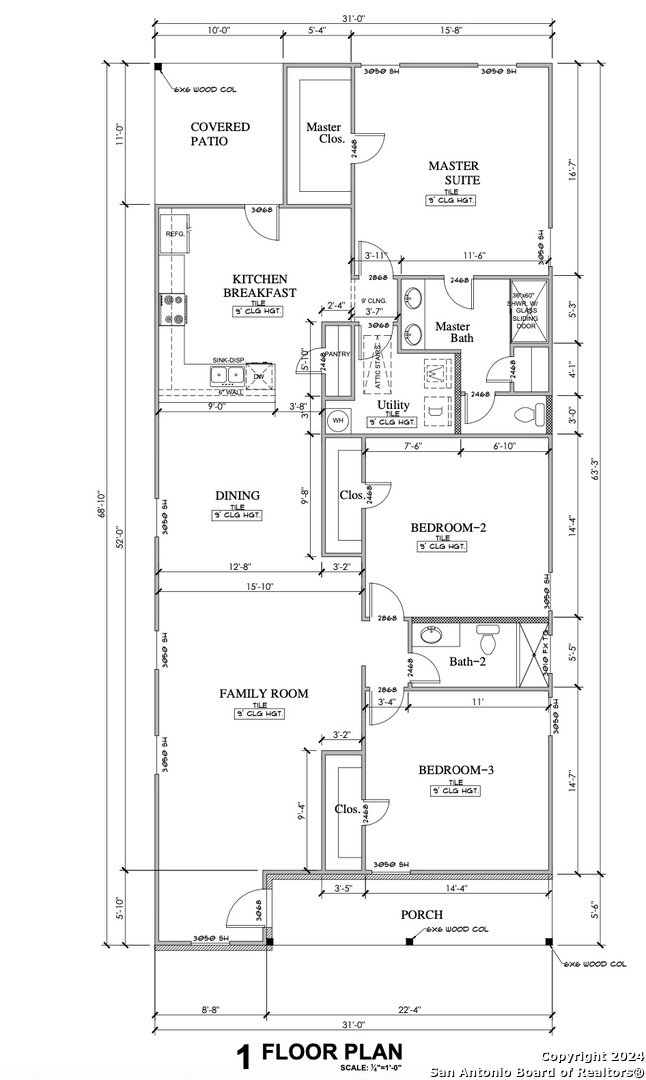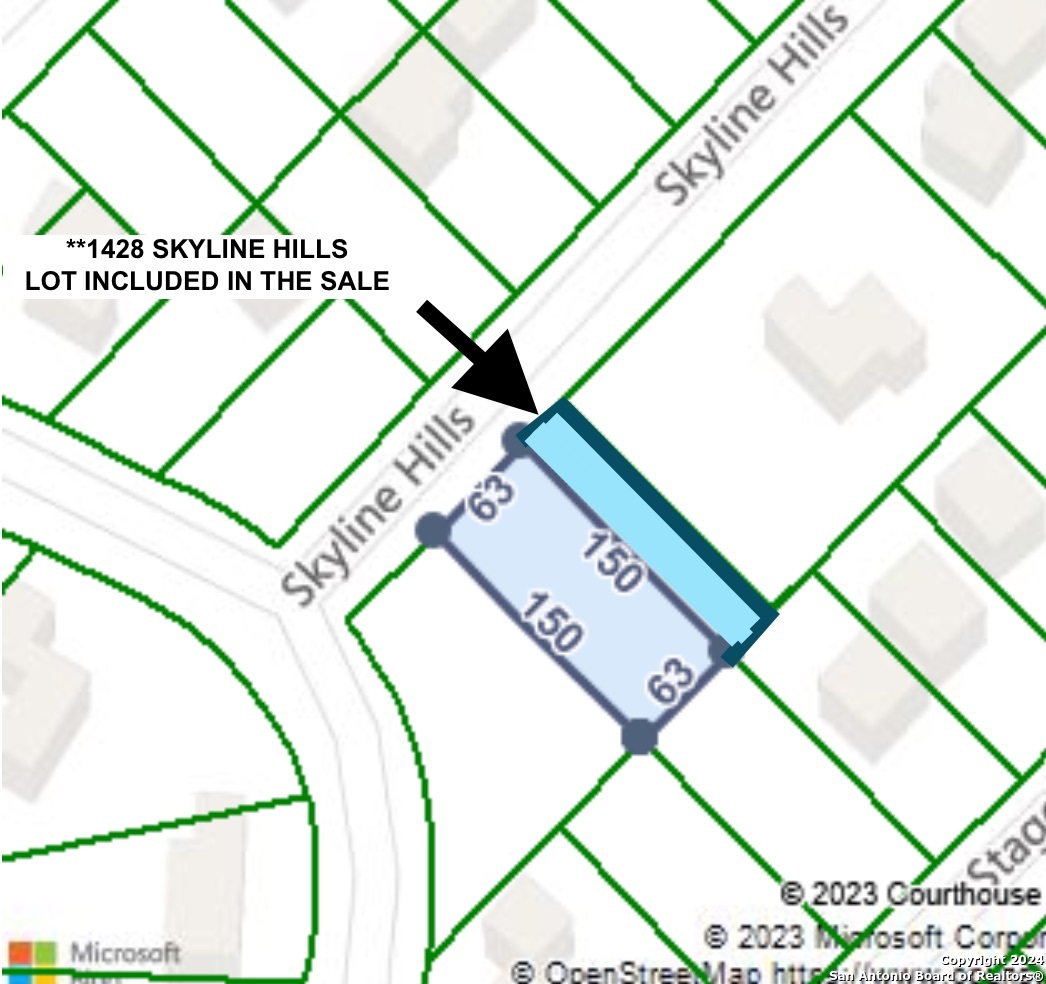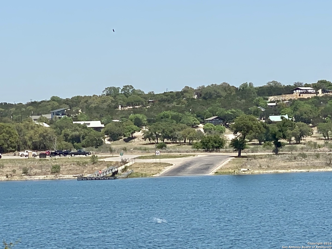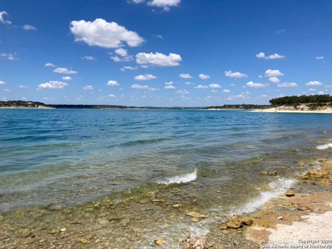Property Details
Skyline Hills
Canyon Lake, TX 78133
$379,900
3 BD | 2 BA | 1,900 SqFt
Property Description
Escape to the perfect blend of tranquility & adventure at this stunning single-story home nestled near Canyon Lake! Enjoy the serene surroundings and breathtaking views, while being just a few blocks away from the lake's recreational activities. This beautiful 3-bedroom, 2-bathroom property features an Eat In Kitchen Peninsula, Granite Countertops with plenty of cabinet space & a pantry, Stainless Steel Appliances include: Range stove w/oven, above Range Microwave & Dishwasher. Utility Room located inside, a spacious layout, perfect for relaxing & entertaining. Ample Parking to fit RV's, boats & Trucks and New Privacy Fence just installed. With its prime location, you'll have endless opportunities to explore the great outdoors, from hiking & fishing to boating & swimming. *Inside, the home boasts a bright and airy atmosphere & comfortable living spaces. The single-story design provides easy access and functionality, making it an ideal retreat for anyone seeking a peaceful lakeside lifestyle. Don't miss out on this incredible opportunity to own a piece of paradise near Canyon Lake. Did I mention it's priced below Comal's County Appraisal District?? Schedule a private showing today!! and make this house your dream home! *All information deemed reliable but not guaranteed.
Property Details
- Status:Available
- Type:Residential (Purchase)
- MLS #:1806926
- Year Built:2022
- Sq. Feet:1,900
Community Information
- Address:1416 Skyline Hills Canyon Lake, TX 78133
- County:Comal
- City:Canyon Lake
- Subdivision:CANYON LAKE HILLS 5
- Zip Code:78133
School Information
- School System:Comal
- High School:Canyon Lake
- Middle School:Mountain Valley
- Elementary School:STARTZVILLE
Features / Amenities
- Total Sq. Ft.:1,900
- Interior Features:Liv/Din Combo, Eat-In Kitchen, Breakfast Bar, Utility Room Inside, 1st Floor Lvl/No Steps, High Ceilings, Open Floor Plan, Laundry Main Level, Walk in Closets, Attic - Attic Fan
- Fireplace(s): Not Applicable
- Floor:Ceramic Tile, Laminate
- Inclusions:Ceiling Fans, Chandelier, Washer Connection, Dryer Connection, Stove/Range, Disposal, Dishwasher, Smoke Alarm, Electric Water Heater, Private Garbage Service
- Master Bath Features:Shower Only
- Exterior Features:Patio Slab, Covered Patio, Privacy Fence, Chain Link Fence, Double Pane Windows
- Cooling:One Central
- Heating Fuel:Electric
- Heating:Central
- Master:15x16
- Bedroom 2:14x14
- Bedroom 3:14x14
- Dining Room:12x13
- Kitchen:16x13
Architecture
- Bedrooms:3
- Bathrooms:2
- Year Built:2022
- Stories:1
- Style:One Story
- Roof:Composition
- Foundation:Slab
- Parking:None/Not Applicable
Property Features
- Neighborhood Amenities:Waterfront Access, Pool, Clubhouse, Park/Playground, Boat Ramp
- Water/Sewer:Aerobic Septic
Tax and Financial Info
- Proposed Terms:Conventional, FHA, VA, Cash, USDA
- Total Tax:709.57
3 BD | 2 BA | 1,900 SqFt

