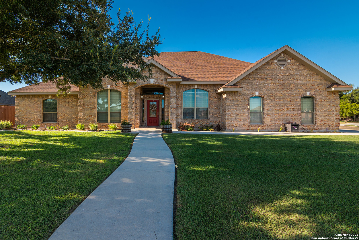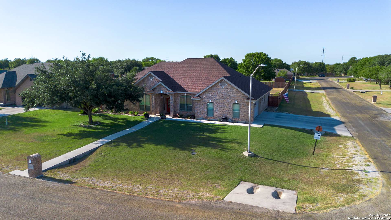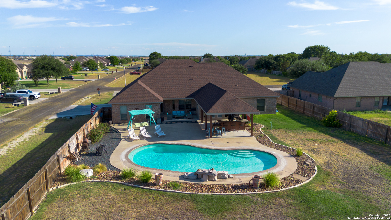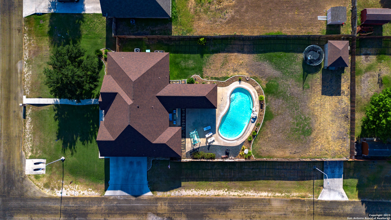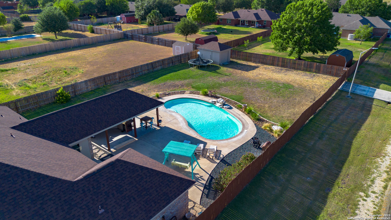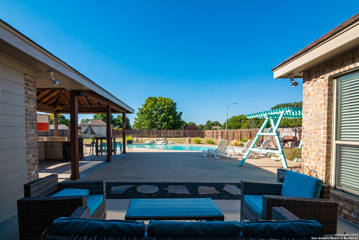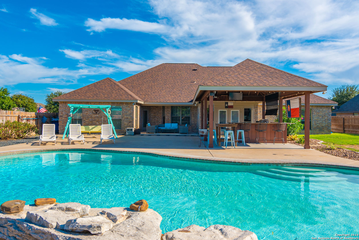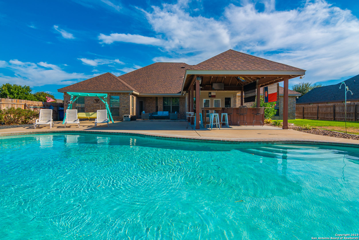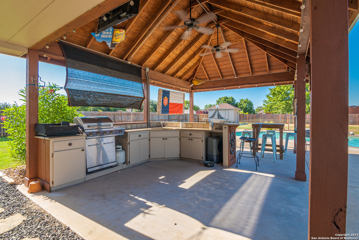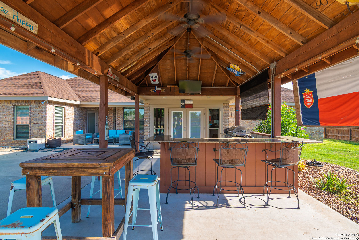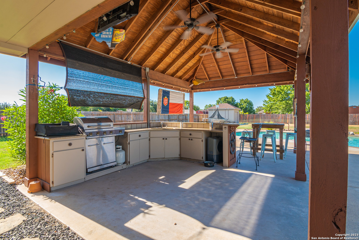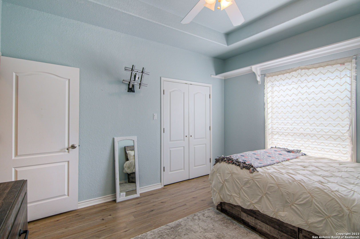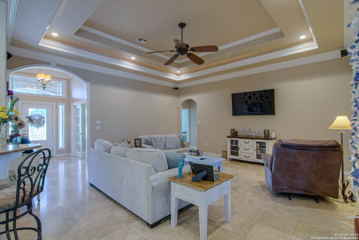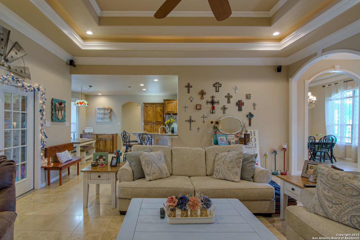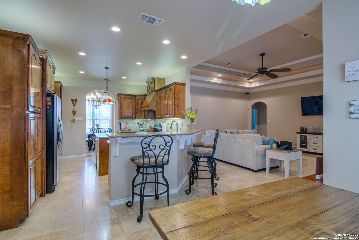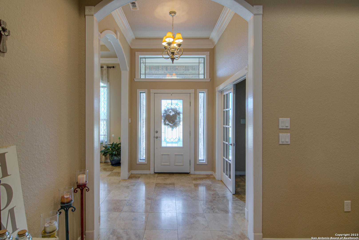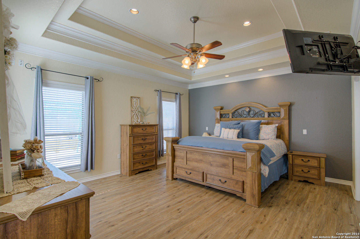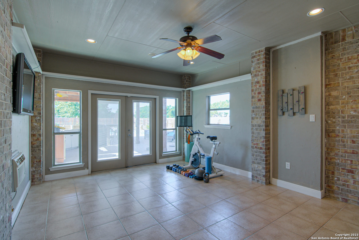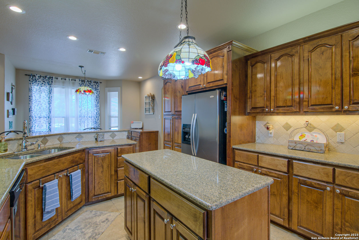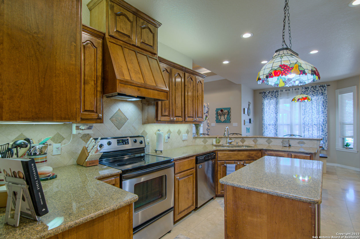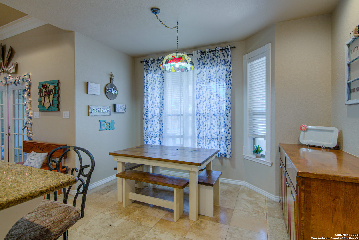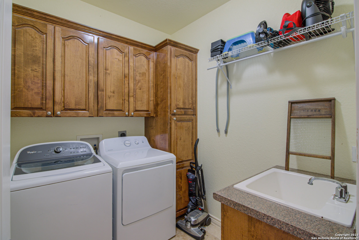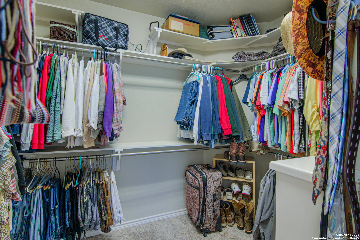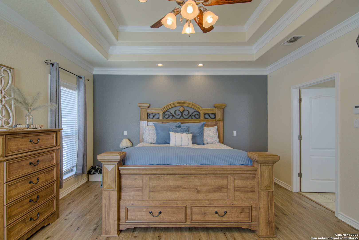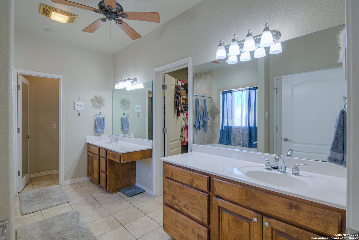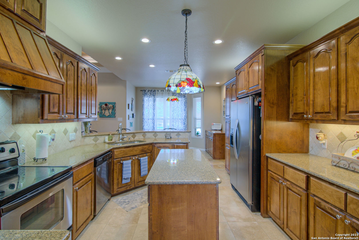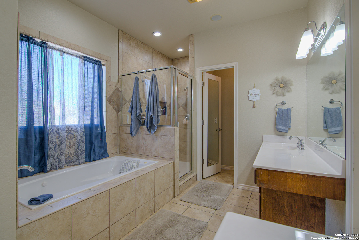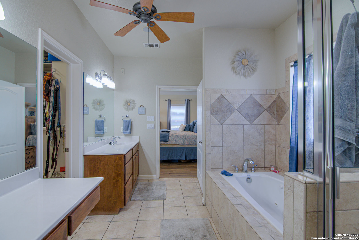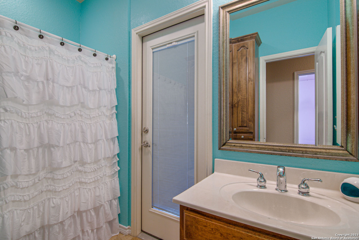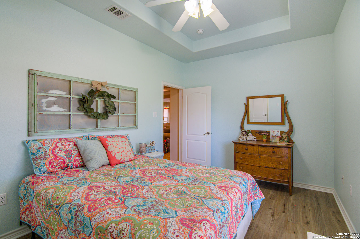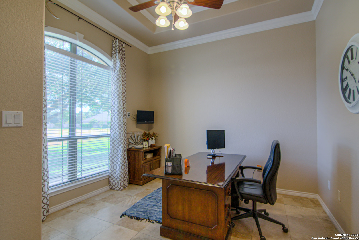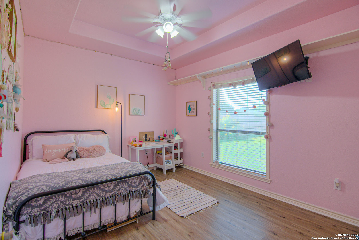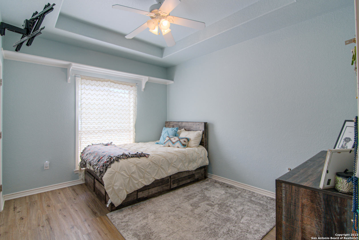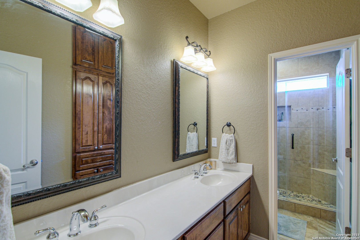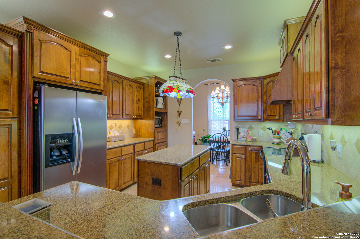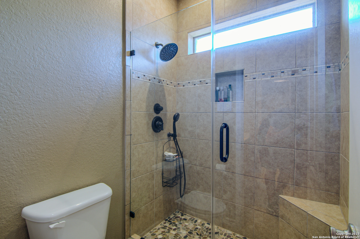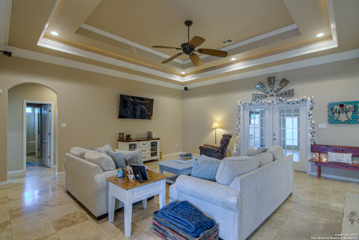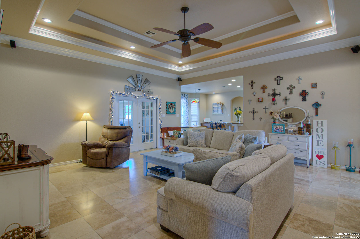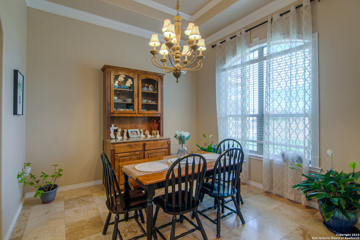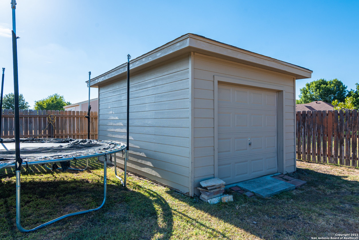Property Details
SAVANNAH PR
Seguin, TX 78155
$614,900
4 BD | 3 BA | 2,916 SqFt
Property Description
If you want a house that is great for your Next Staycation! Then this is your new home! This is a 4 bedroom/3 full bath home with an addn office and a bonus family patio room. The Backyard is a tropical paradise with a very large cabana plus kitchen and a great inground pool. Plenty of room for the entire family to relax. It's has been very well kept. Situated on a corner lot. Location, location, location. Located in the desirable Navarro Isd!
Property Details
- Status:Contract Pending
- Type:Residential (Purchase)
- MLS #:1712852
- Year Built:2004
- Sq. Feet:2,916
Community Information
- Address:1420 SAVANNAH PR Seguin, TX 78155
- County:Guadalupe
- City:Seguin
- Subdivision:SUMMIT @ CORDOVA #2 THE
- Zip Code:78155
School Information
- School System:Navarro Isd
- High School:Navarro High
- Middle School:Navarro
- Elementary School:Navarro Elementary
Features / Amenities
- Total Sq. Ft.:2,916
- Interior Features:Two Living Area, Separate Dining Room, Eat-In Kitchen, Island Kitchen, Breakfast Bar, Study/Library, Game Room, Utility Room Inside, 1st Floor Lvl/No Steps, High Ceilings, Open Floor Plan, Pull Down Storage, Cable TV Available, High Speed Internet, Laundry Main Level, Laundry Room, Walk in Closets
- Fireplace(s): Not Applicable
- Floor:Carpeting, Ceramic Tile, Vinyl
- Inclusions:Ceiling Fans, Chandelier, Washer Connection, Dryer Connection, Microwave Oven, Stove/Range, Disposal, Dishwasher, Ice Maker Connection, Vent Fan, Smoke Alarm, Electric Water Heater, Satellite Dish (owned), Garage Door Opener, Solid Counter Tops, Custom Cabinets, Private Garbage Service
- Master Bath Features:Tub/Shower Separate, Double Vanity
- Cooling:One Central, One Window/Wall
- Heating Fuel:Electric
- Heating:Central
- Master:17x14
- Bedroom 2:14x10
- Bedroom 3:13x11
- Bedroom 4:13x11
- Dining Room:12x12
- Family Room:18x14
- Kitchen:12x14
- Office/Study:12x13
Architecture
- Bedrooms:4
- Bathrooms:3
- Year Built:2004
- Stories:1
- Style:One Story, Split Level, Traditional
- Roof:Composition
- Foundation:Slab
- Parking:Two Car Garage
Property Features
- Neighborhood Amenities:None
- Water/Sewer:Septic, Co-op Water
Tax and Financial Info
- Proposed Terms:Conventional, FHA, VA, Cash
- Total Tax:8781.95
$614,900
4 BD | 3 BA | 2,916 SqFt

