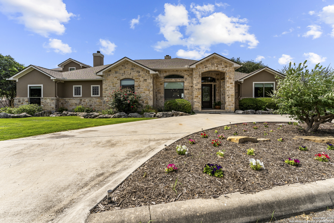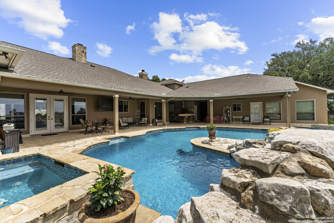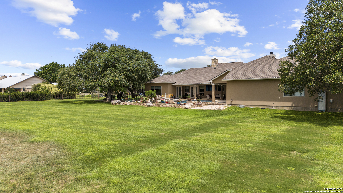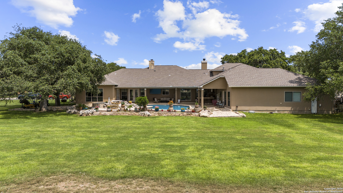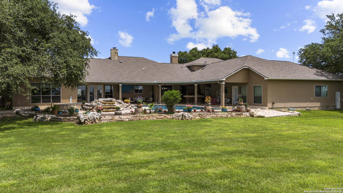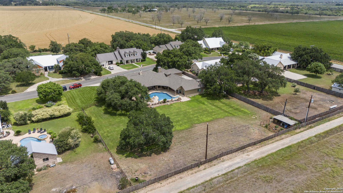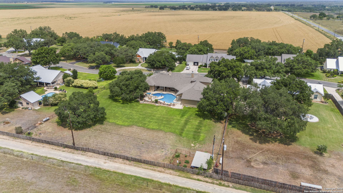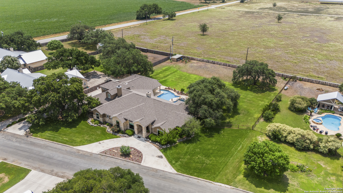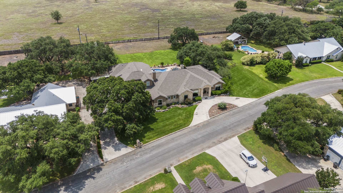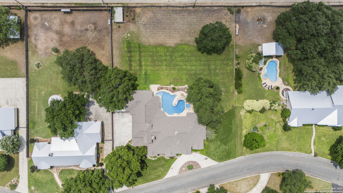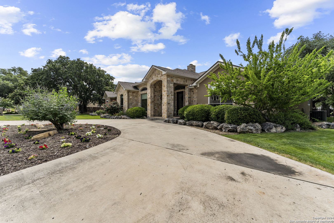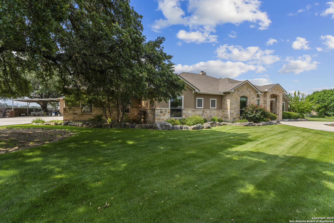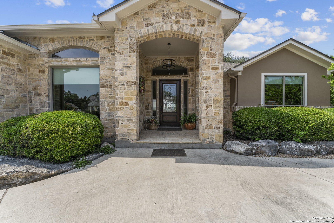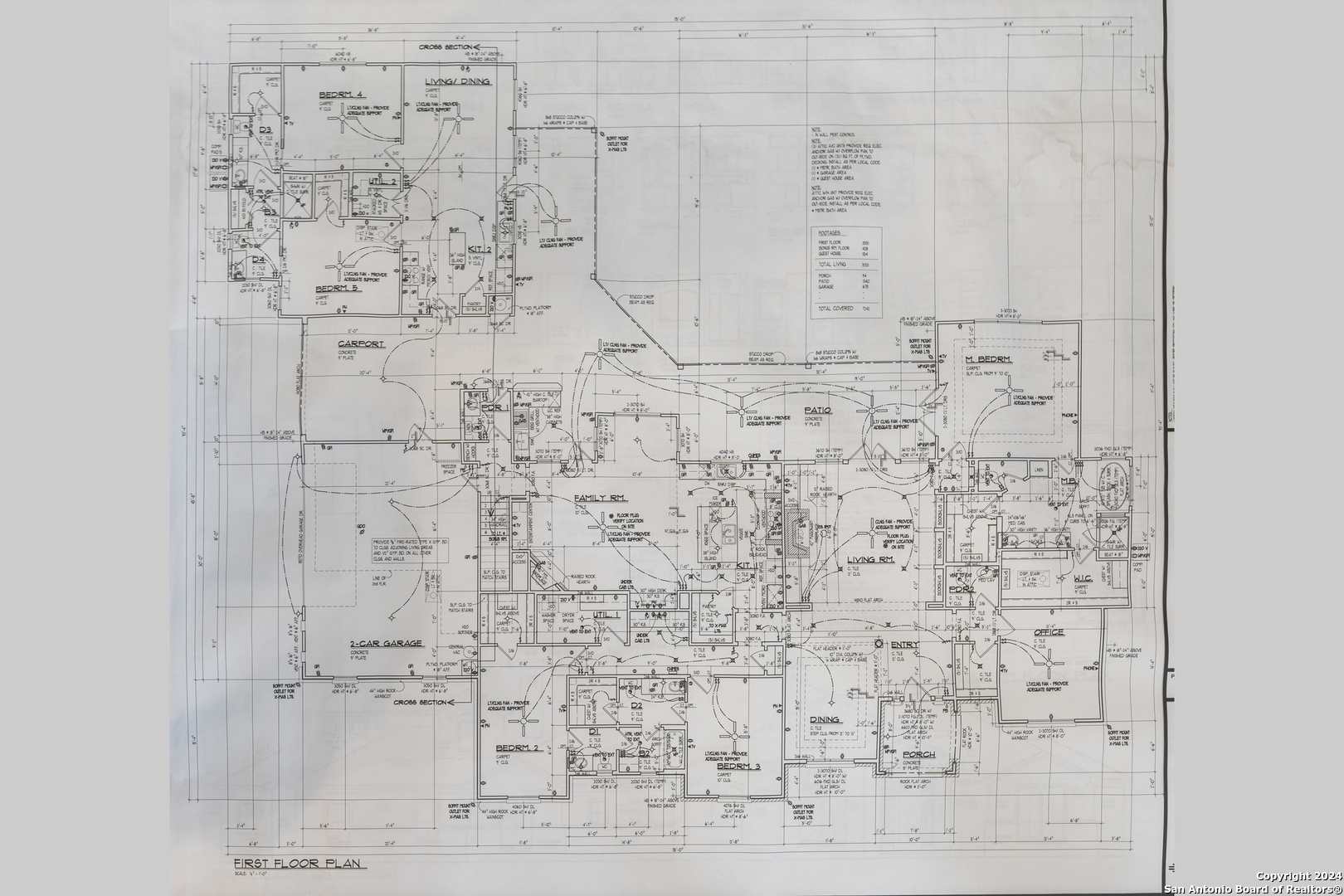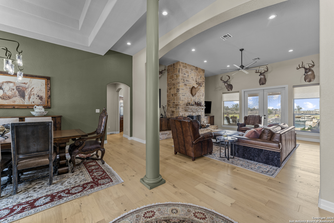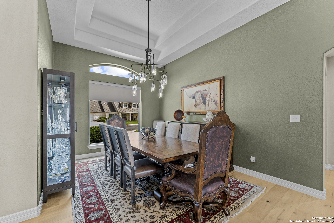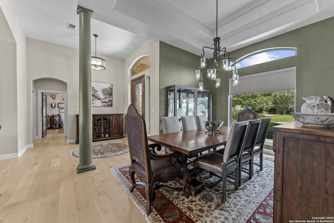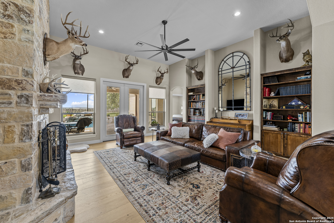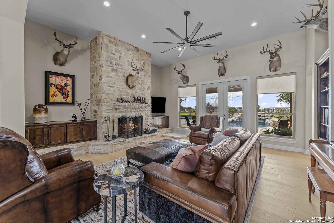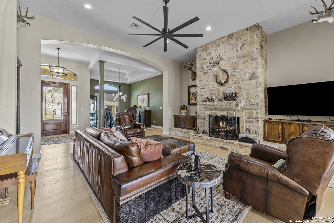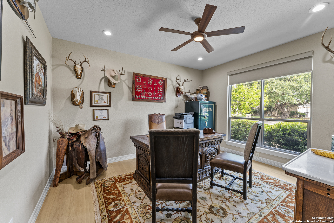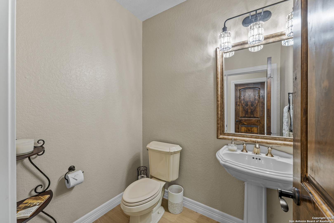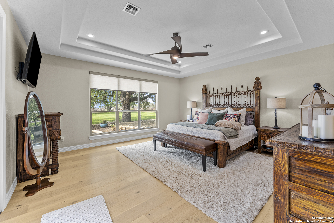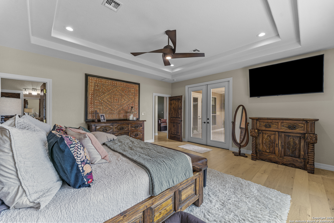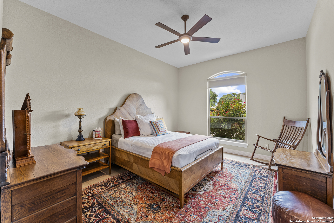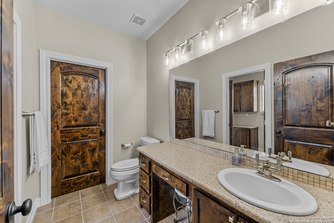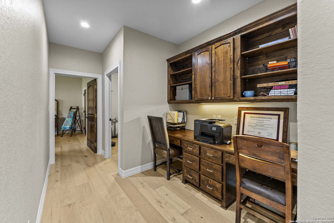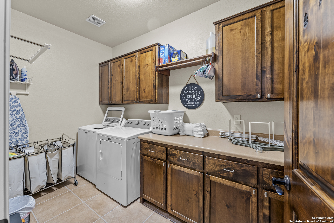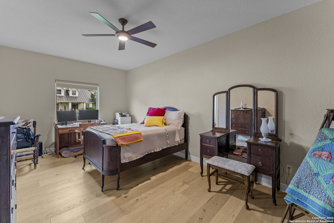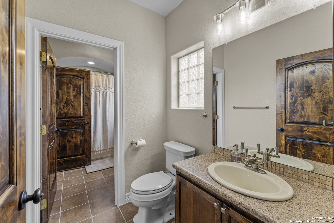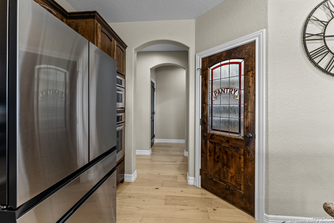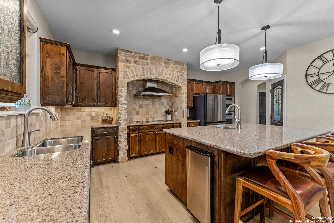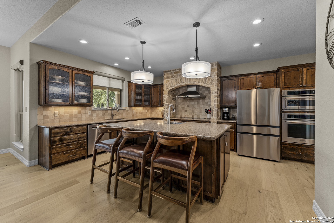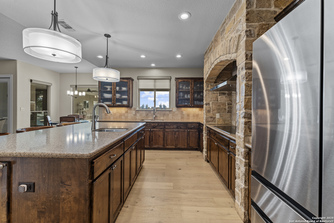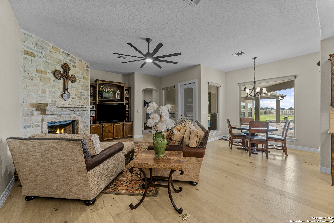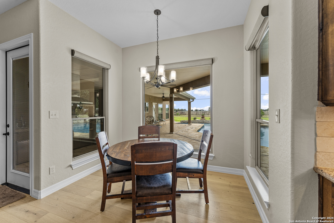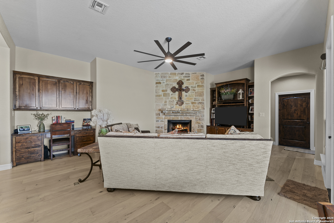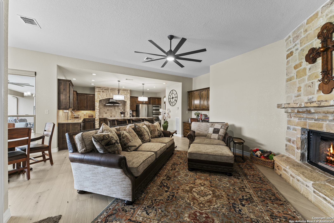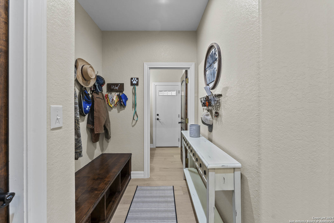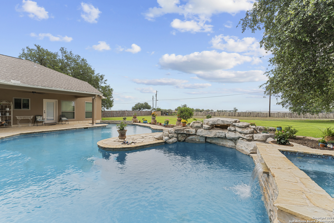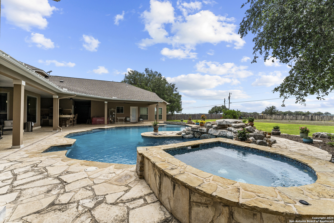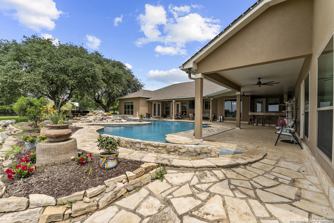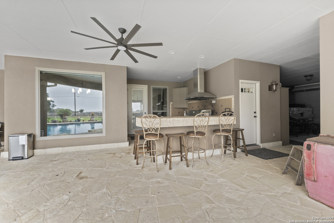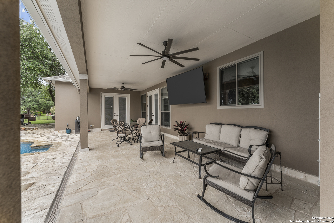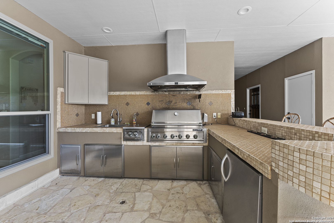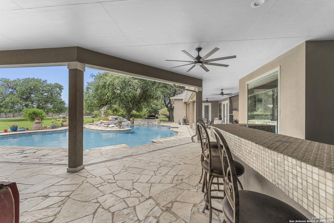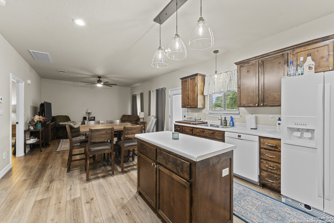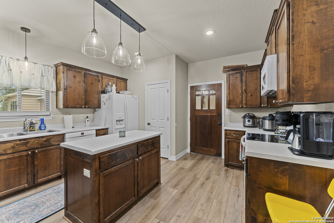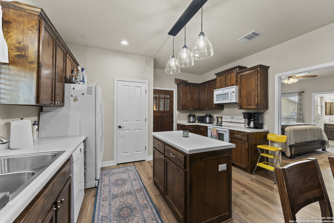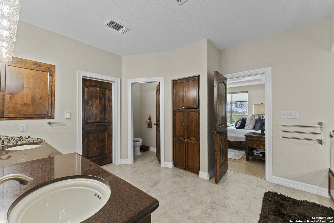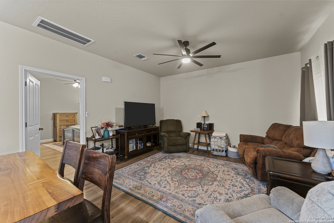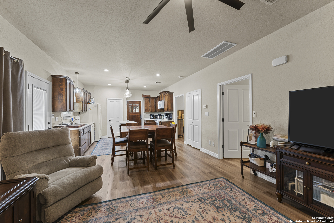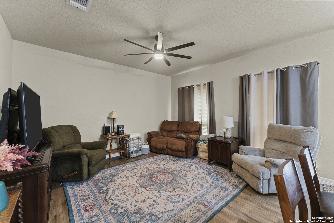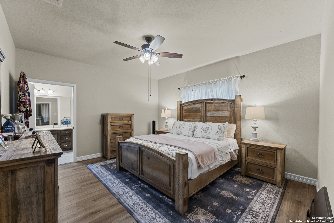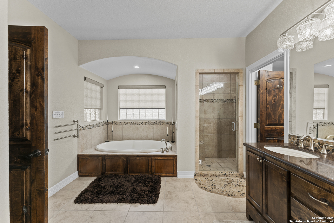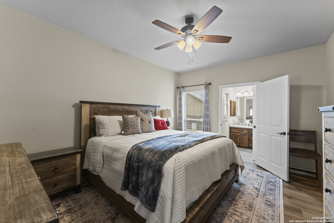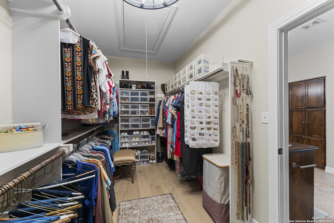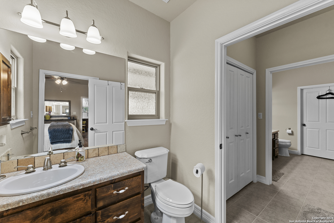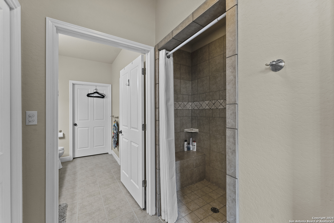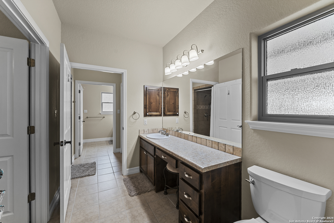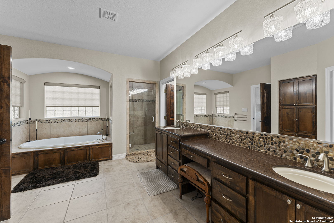Property Details
COUNTY ROAD 4325
Hondo, TX 78861
$1,265,000
5 BD | 7 BA | 5,211 SqFt
Property Description
Welcome to your dream property! Step into Country Living!! Located 5 minutes from Hondo and 45 minutes from San Antonio two luxurious recently renovated and remodeled custom homes one of which (mother in law) is wheel chair accessible. The main home is 3979 sqft with 3 beds and 3 full baths and 1 half bath. It has a grand master bedroom that opens out to the expansive covered patio including a massive custom pool, hot tub, and full outside cooking area. The master bath comes with heated floors and two large walk in closets. The home has two living areas complete with fire places and high ceilings throughout. The open kitchen area has custom knotty alder cabinets with updated appliances. The other two bedrooms have walk in closets and full bathrooms. Towards the front of the home is a well appointed office. The home has white oak, ceramic tile floors and custom knotty alder doors. Upstairs is a oversized game room with walk in attic access for additional storage. It has a 3 car garage and a very nice circle drive. Expansive backyard with sprinkler system, beautiful large live oak trees, and a storage shed. The mother in law suite is 1154 sqft with 2 large bedrooms, full bathroom, kitchen, living room, washer and dryer. The home is completely wheel chair accessible with wide doors and a custom shower. The floors are vinyl plank and ceramic tile. There is a 2 car carport attached that connects the main home and mother in law suite with a breeze way. Country living awaits you schedule a showing today!
Property Details
- Status:Available
- Type:Residential (Purchase)
- MLS #:1775466
- Year Built:2007
- Sq. Feet:5,211
Community Information
- Address:143 COUNTY ROAD 4325 Hondo, TX 78861
- County:Medina
- City:Hondo
- Subdivision:LACY CROSSING
- Zip Code:78861
School Information
- School System:Hondo I.S.D.
- High School:Hondo
- Middle School:Wools
- Elementary School:Meyer Elementary
Features / Amenities
- Total Sq. Ft.:5,211
- Interior Features:Three Living Area, Liv/Din Combo, Separate Dining Room, Eat-In Kitchen, Island Kitchen, Walk-In Pantry, Study/Library, Game Room, Utility Room Inside, 1st Floor Lvl/No Steps, High Ceilings, Open Floor Plan, Pull Down Storage, Cable TV Available, High Speed Internet, Laundry Main Level, Laundry Room, Telephone, Walk in Closets, Attic - Partially Floored, Attic - Pull Down Stairs, Attic - Radiant Barrier Decking
- Fireplace(s): Two
- Floor:Ceramic Tile, Vinyl
- Inclusions:Ceiling Fans, Chandelier, Central Vacuum, Washer Connection, Dryer Connection, Cook Top, Built-In Oven, Self-Cleaning Oven, Microwave Oven, Stove/Range, Refrigerator, Disposal, Dishwasher, Ice Maker Connection, Water Softener (owned), Vent Fan, Smoke Alarm, Pre-Wired for Security, Electric Water Heater, Garage Door Opener, In Wall Pest Control, Solid Counter Tops, Custom Cabinets, Central Distribution Plumbing System, Carbon Monoxide Detector, 2+ Water Heater Units, Private Garbage Service
- Master Bath Features:Tub/Shower Separate, Double Vanity, Garden Tub
- Exterior Features:Patio Slab, Covered Patio, Bar-B-Que Pit/Grill, Gas Grill, Privacy Fence, Wrought Iron Fence, Sprinkler System, Double Pane Windows, Storage Building/Shed, Has Gutters, Special Yard Lighting, Mature Trees, Additional Dwelling, Outdoor Kitchen
- Cooling:Three+ Central, Zoned
- Heating Fuel:Electric
- Heating:Central, Heat Pump, Zoned, 3+ Units
- Master:19x17
- Bedroom 2:18x12
- Bedroom 3:16x12
- Bedroom 4:14x13
- Dining Room:17x12
- Family Room:21x20
- Kitchen:20x13
- Office/Study:14x13
Architecture
- Bedrooms:5
- Bathrooms:7
- Year Built:2007
- Stories:1
- Style:One Story, Texas Hill Country
- Roof:Composition
- Foundation:Slab
- Parking:Four or More Car Garage, Attached, Side Entry
Property Features
- Neighborhood Amenities:None
- Water/Sewer:Septic, Co-op Water
Tax and Financial Info
- Proposed Terms:Conventional, VA, Cash
- Total Tax:11253
5 BD | 7 BA | 5,211 SqFt

