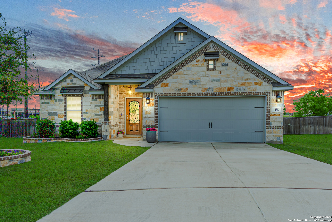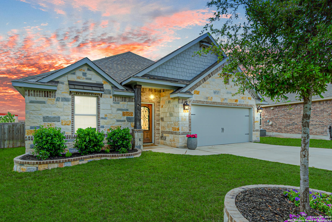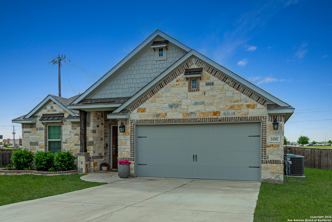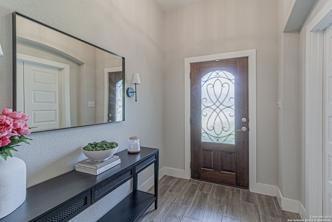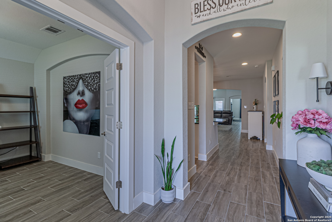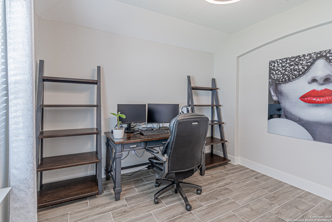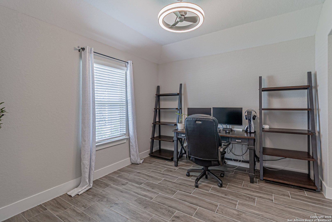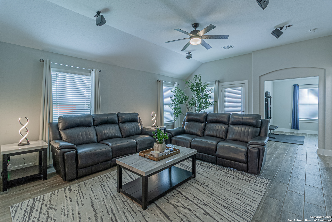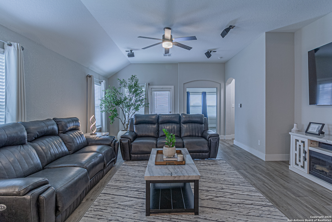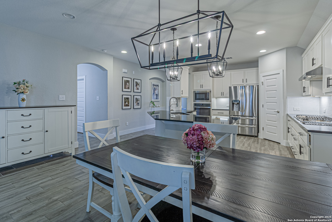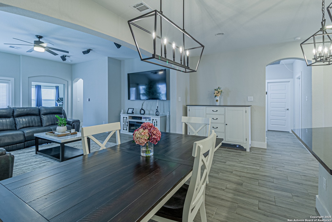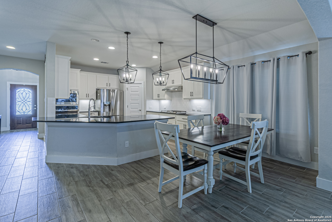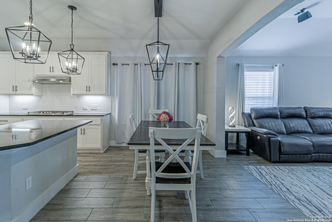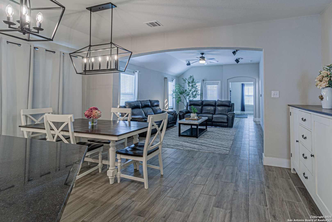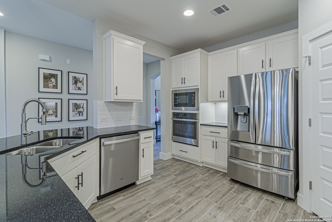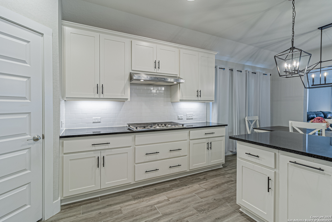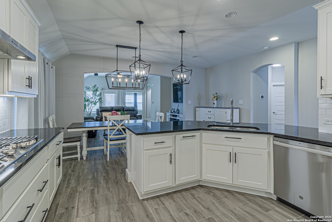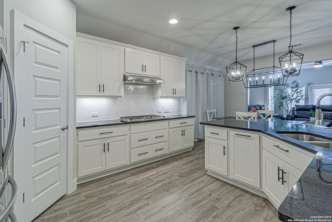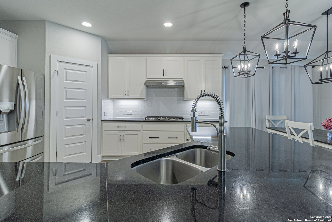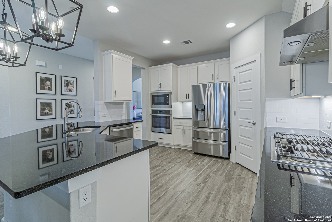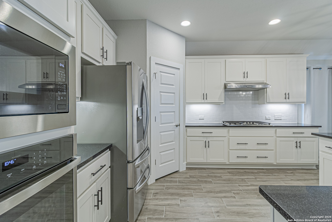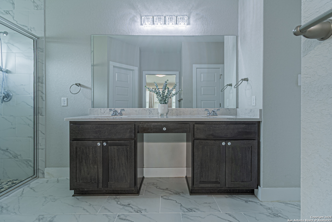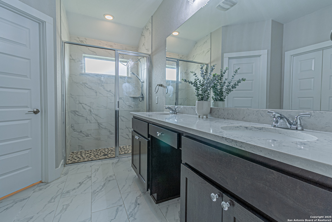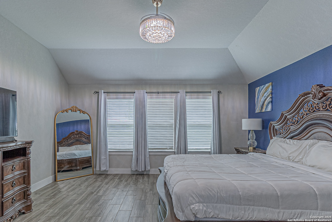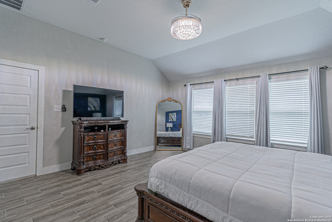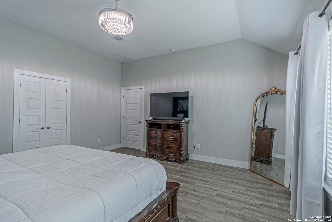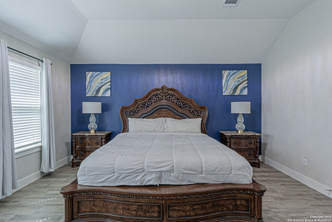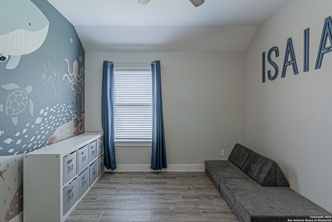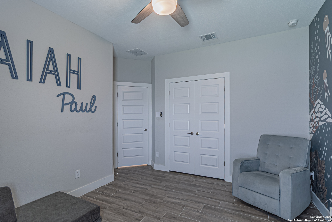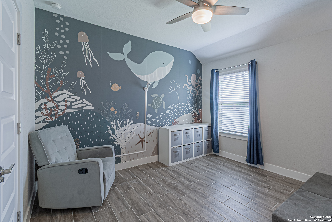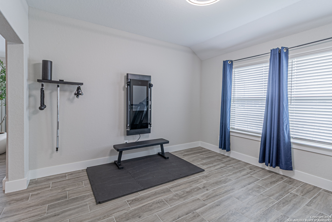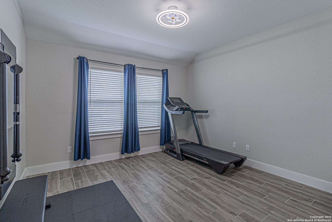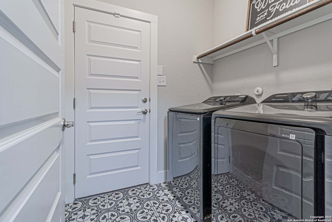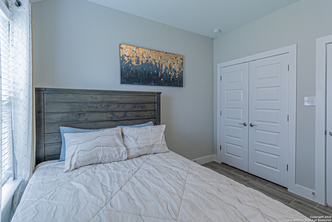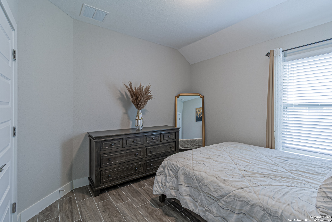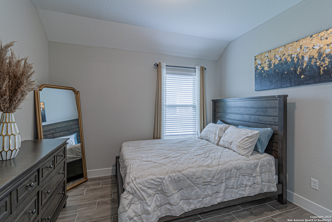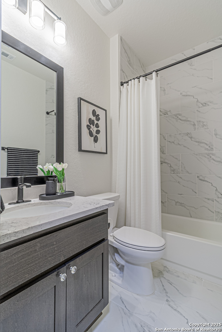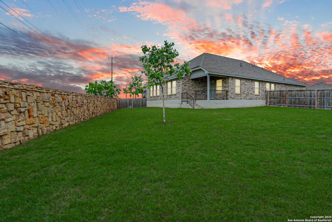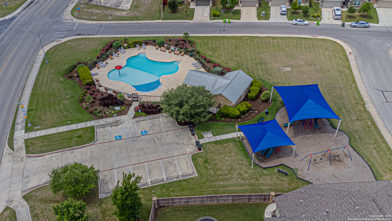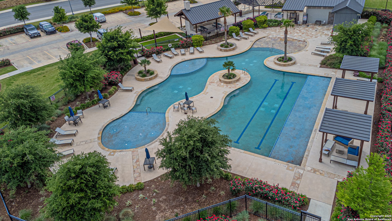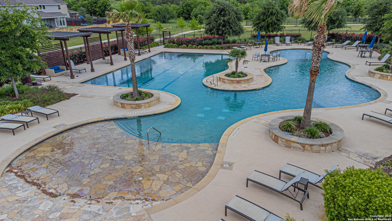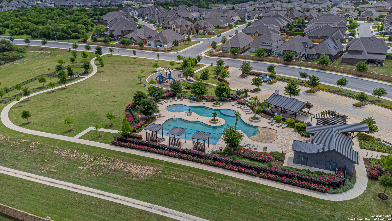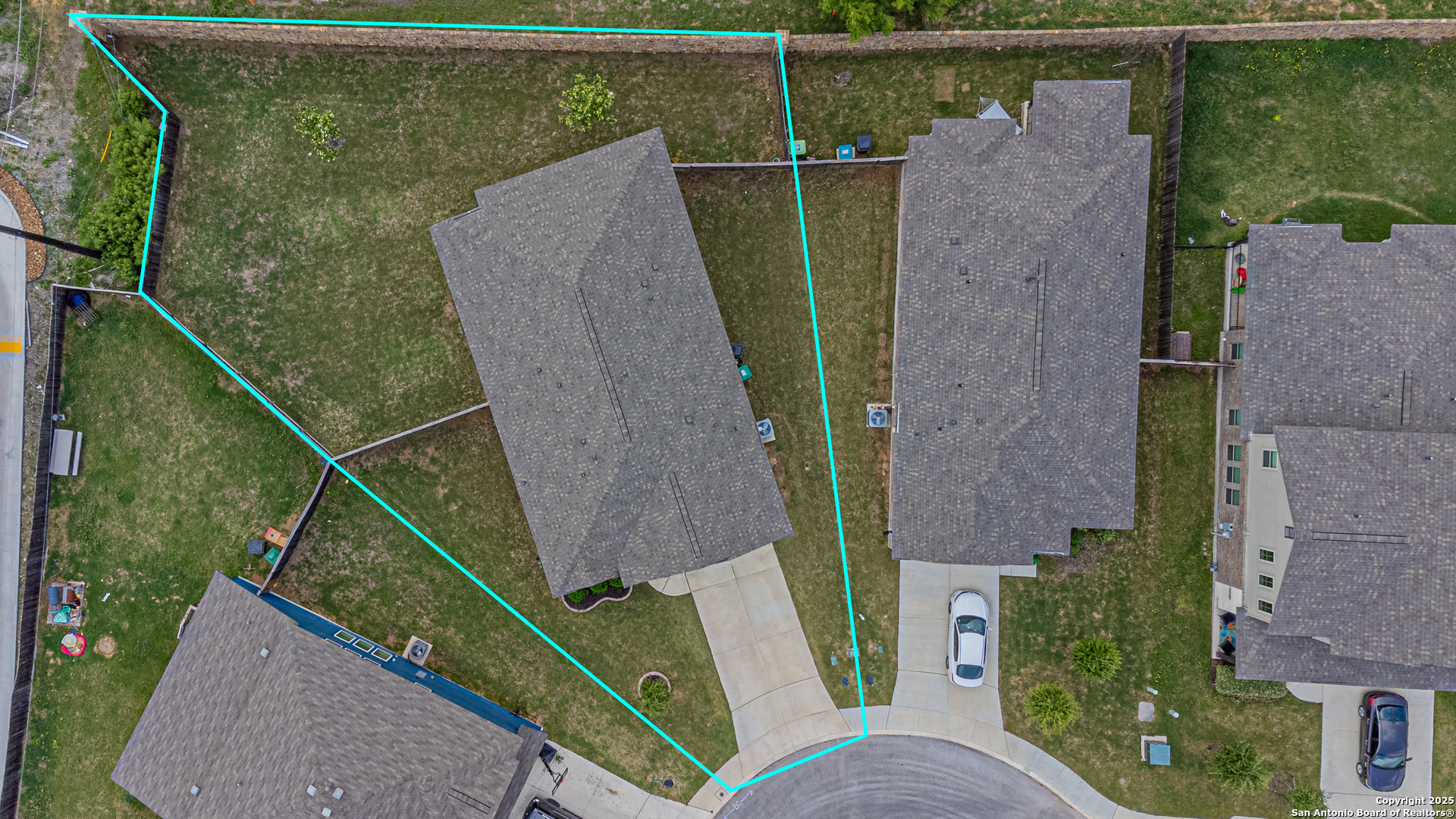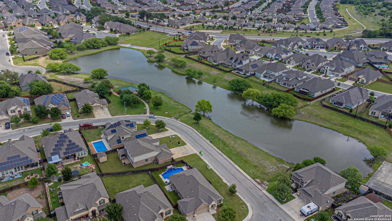Property Details
Gold Rush Pass
San Antonio, TX 78254
$344,500
3 BD | 2 BA | 2,164 SqFt
Property Description
Welcome to 14302 Gold Rush Pass, a beautifully maintained 3-bedroom, 2-bath home offering 2,167 sq ft of thoughtfully designed living space in one of San Antonio's desirable communities. This home features a spacious open-concept layout, perfect for entertaining, with a seamless flow between the living, dining, and kitchen areas. The stunning kitchen is a true showstopper-featuring sleek countertops, stainless steel appliances, ample cabinetry, and an oversized island ideal for gatherings or casual meals. In addition to the main living areas, this home includes a dedicated office-perfect for working from home-and a versatile flex room toward the rear of the home, which can be used as a game room, media space, home gym, or even a fourth bedroom option. Step outside to a large backyard offering plenty of space to relax, entertain, or create your dream outdoor oasis. Located near schools, shopping, dining, and major highways, this home offers the ideal blend of comfort, function, and convenience. Don't miss the opportunity to make this flexible and beautifully finished home yours!
Property Details
- Status:Available
- Type:Residential (Purchase)
- MLS #:1860728
- Year Built:2021
- Sq. Feet:2,164
Community Information
- Address:14302 Gold Rush Pass San Antonio, TX 78254
- County:Bexar
- City:San Antonio
- Subdivision:KALLISON RANCH
- Zip Code:78254
School Information
- School System:Northside
- High School:Harlan HS
- Middle School:Straus
- Elementary School:Henderson
Features / Amenities
- Total Sq. Ft.:2,164
- Interior Features:One Living Area, Liv/Din Combo, Island Kitchen, Walk-In Pantry, Study/Library, Game Room, Utility Room Inside, All Bedrooms Downstairs, Laundry Main Level
- Fireplace(s): Not Applicable
- Floor:Ceramic Tile
- Inclusions:Ceiling Fans, Washer Connection, Dryer Connection
- Master Bath Features:Tub/Shower Combo
- Cooling:One Central
- Heating Fuel:Electric
- Heating:Central
- Master:16x16
- Bedroom 2:12x11
- Bedroom 3:11x11
- Dining Room:13x12
- Kitchen:15x13
Architecture
- Bedrooms:3
- Bathrooms:2
- Year Built:2021
- Stories:1
- Style:One Story
- Roof:Composition
- Foundation:Slab
- Parking:Two Car Garage
Property Features
- Neighborhood Amenities:Pool, Park/Playground, Jogging Trails
- Water/Sewer:City
Tax and Financial Info
- Proposed Terms:Conventional, FHA, VA, Cash
- Total Tax:7945.89
3 BD | 2 BA | 2,164 SqFt

