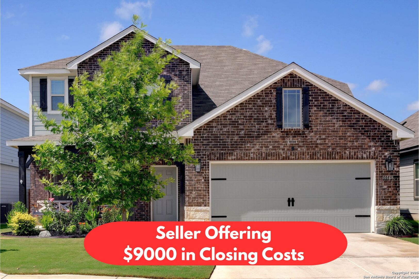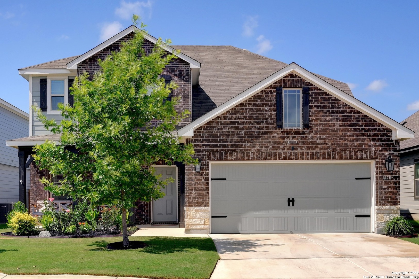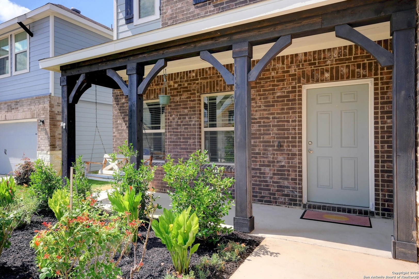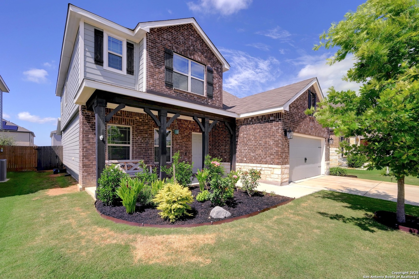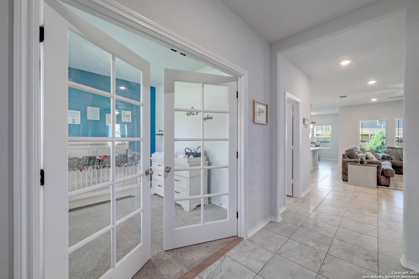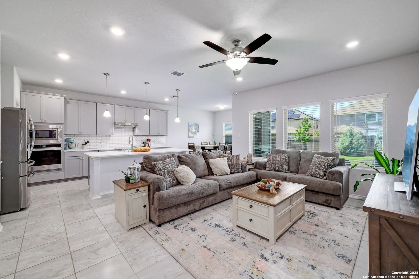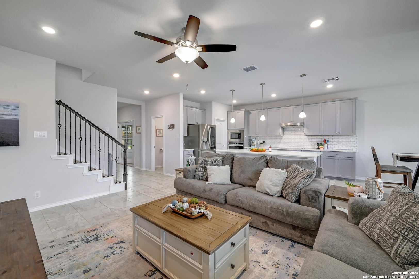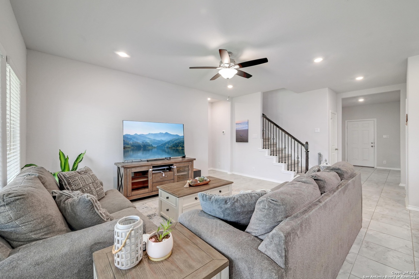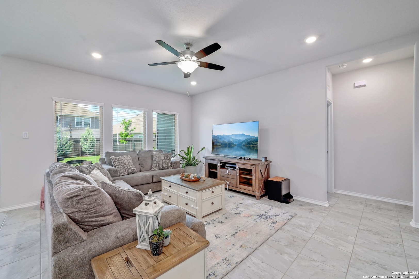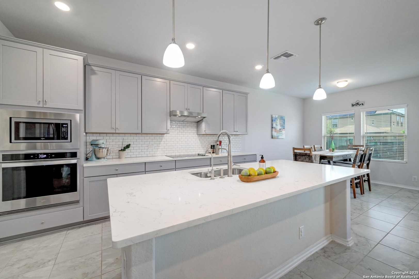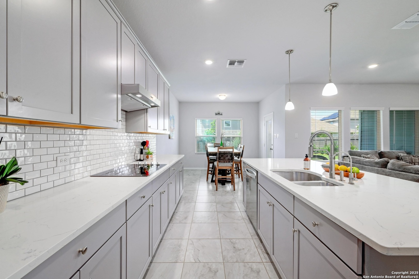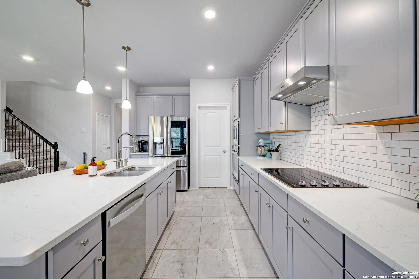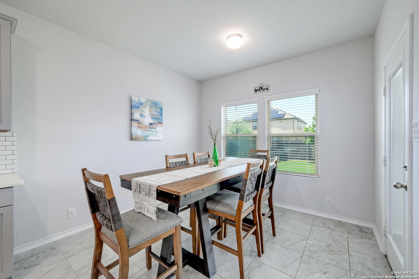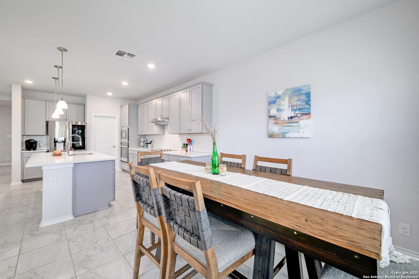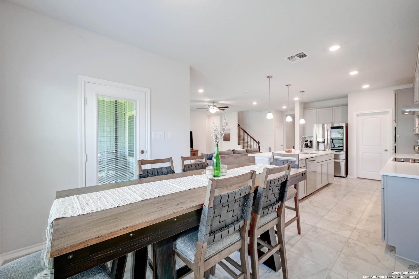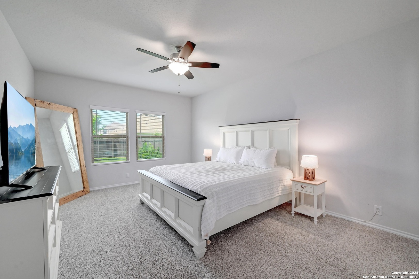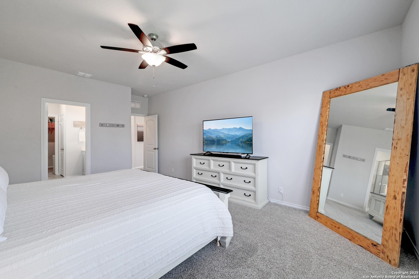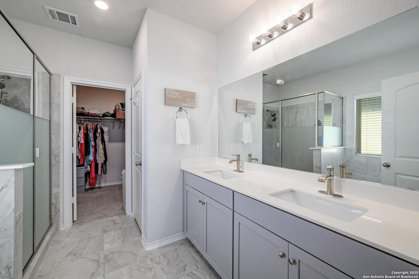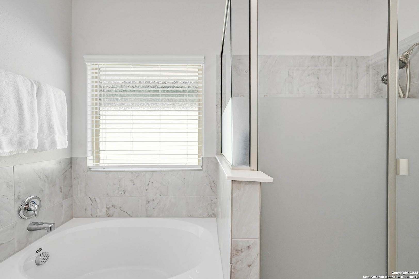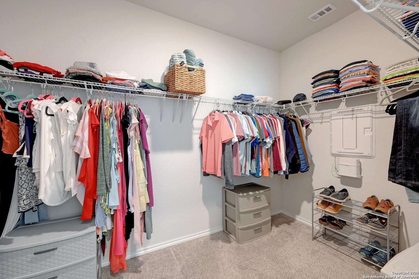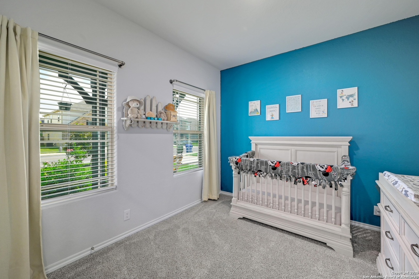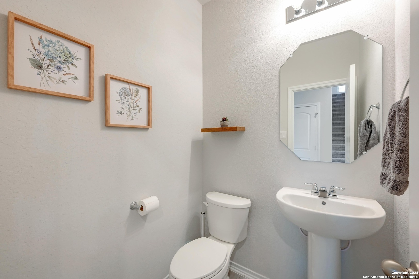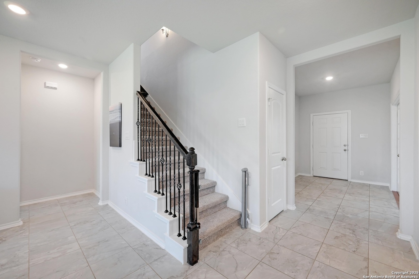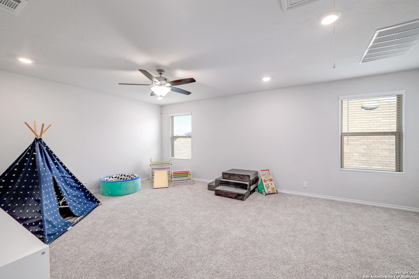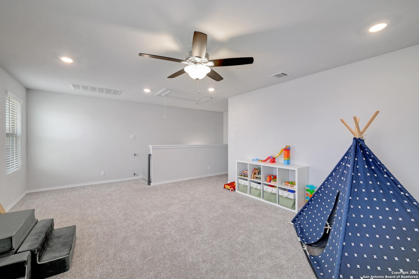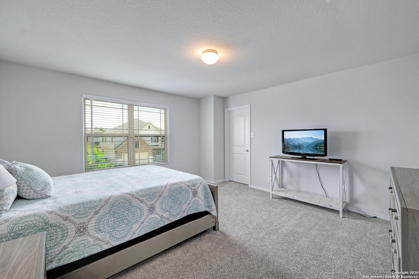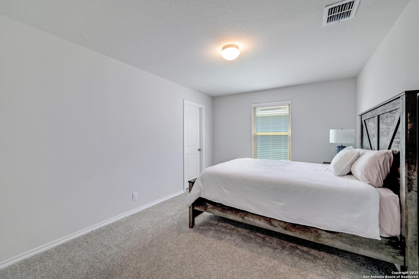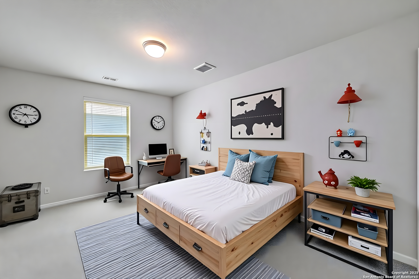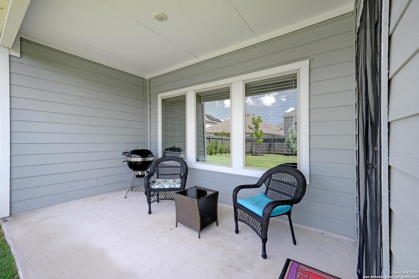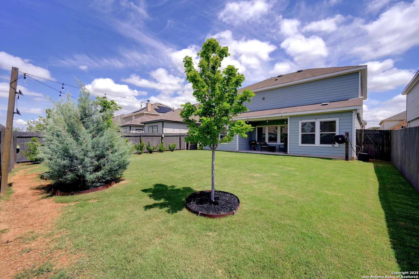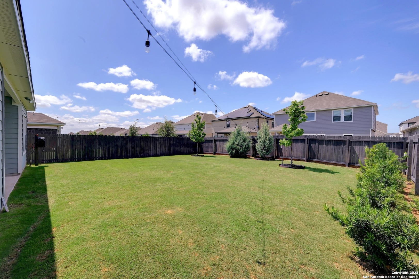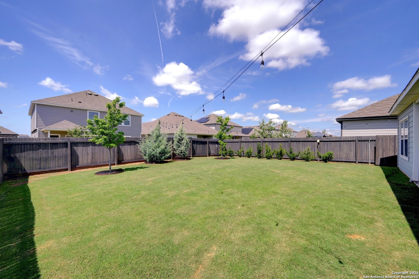Property Details
Gecko Landing
San Antonio, TX 78253
$398,000
4 BD | 3 BA | 2,594 SqFt
Property Description
***Seller is offering a generous $9,000 credit to be used toward closing costs, a rate buy-down, or however the buyer sees fit (with an acceptable offer)! Whether you're looking to lower your monthly payment by buying down your interest rate, cover upfront expenses, or invest in personalizing your new home, this flexible incentive gives you options!*** Don't miss this immaculate cared for 2-year-old home that perfectly blends modern style, comfort, and convenience. With 4 large bedrooms, 2.5 baths, a dedicated office, and an oversized loft, there's room for everyone to spread out and enjoy. The heart of the home is the stunning kitchen featuring a large island, quartz countertops, built-in oven and microwave, and plenty of storage; ideal for entertaining or everyday living. All secondary bedrooms are generously sized with walk-in closets, and the versatile loft provides the perfect second living space, game room, or home gym. Step outside to a beautifully maintained yard with lush landscaping and great curb appeal; ready for relaxing weekends and outdoor gatherings. Located just minutes from shopping, dining, and entertainment, this home is located in a friendly community that features a sparkling pool, playground, and green spaces for year-round enjoyment. Meticulously cared for inside and out, this move-in ready home checks every box. Schedule your showing today!
Property Details
- Status:Available
- Type:Residential (Purchase)
- MLS #:1871684
- Year Built:2022
- Sq. Feet:2,594
Community Information
- Address:14468 Gecko Landing San Antonio, TX 78253
- County:Bexar
- City:San Antonio
- Subdivision:PRESERVE AT CULEBRA
- Zip Code:78253
School Information
- School System:Medina Valley I.S.D.
- High School:Medina Valley
- Middle School:Loma Alta
- Elementary School:Potranco
Features / Amenities
- Total Sq. Ft.:2,594
- Interior Features:One Living Area, Liv/Din Combo, Eat-In Kitchen, Island Kitchen, Breakfast Bar, Walk-In Pantry, Study/Library, Loft, Utility Room Inside, Open Floor Plan, Pull Down Storage, Cable TV Available, High Speed Internet, Laundry Main Level, Walk in Closets
- Fireplace(s): Not Applicable
- Floor:Carpeting, Ceramic Tile
- Inclusions:Ceiling Fans, Washer Connection, Dryer Connection, Cook Top, Built-In Oven, Self-Cleaning Oven, Microwave Oven, Disposal, Dishwasher, Ice Maker Connection, Water Softener (owned), Smoke Alarm, Pre-Wired for Security, Electric Water Heater, Garage Door Opener, Smooth Cooktop, Carbon Monoxide Detector, Private Garbage Service
- Master Bath Features:Tub/Shower Separate, Double Vanity, Garden Tub
- Exterior Features:Covered Patio, Privacy Fence, Sprinkler System, Double Pane Windows
- Cooling:One Central
- Heating Fuel:Electric
- Heating:Central
- Master:12x20
- Bedroom 2:15x11
- Bedroom 3:15x11
- Bedroom 4:14x19
- Kitchen:11x15
- Office/Study:11x10
Architecture
- Bedrooms:4
- Bathrooms:3
- Year Built:2022
- Stories:2
- Style:Two Story
- Roof:Composition
- Foundation:Slab
- Parking:Two Car Garage
Property Features
- Neighborhood Amenities:Pool, Clubhouse, Park/Playground
- Water/Sewer:Water System
Tax and Financial Info
- Proposed Terms:Conventional, FHA, VA, Cash
- Total Tax:7336.64
4 BD | 3 BA | 2,594 SqFt

