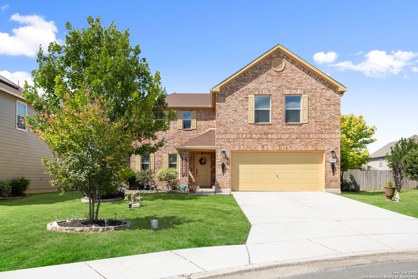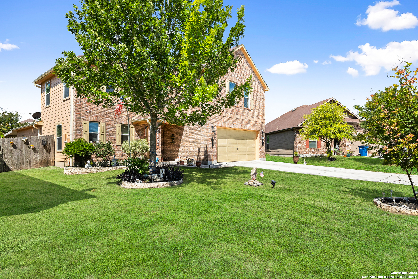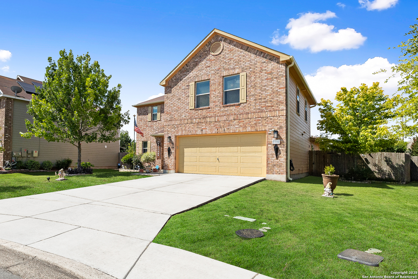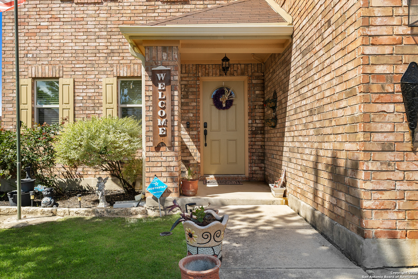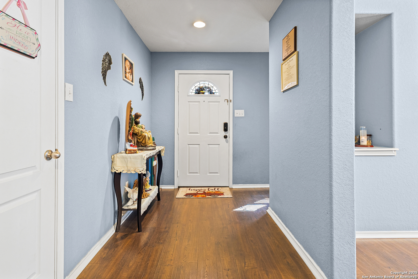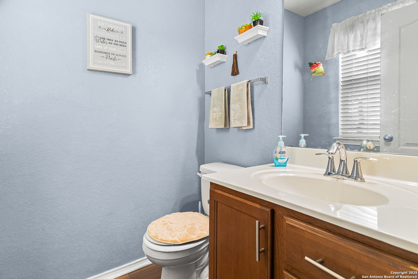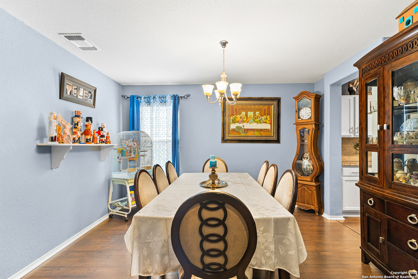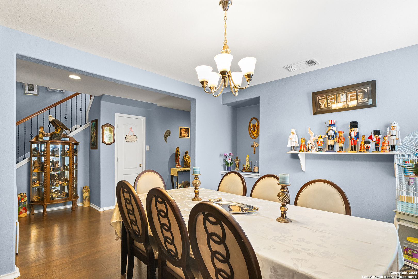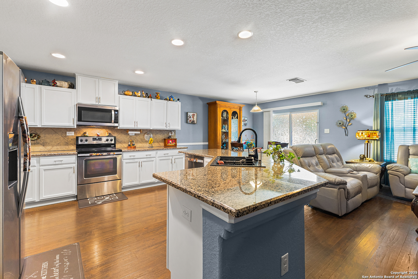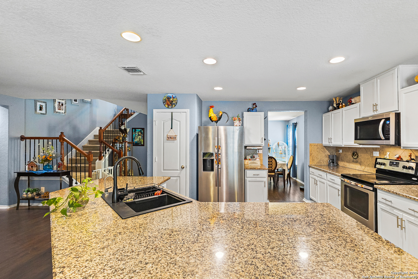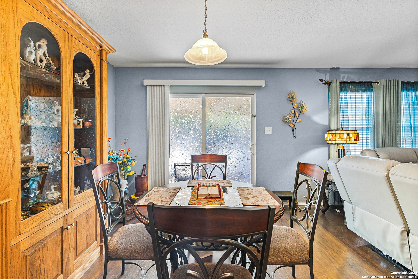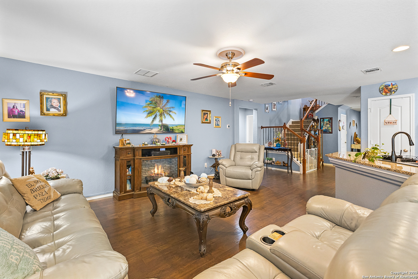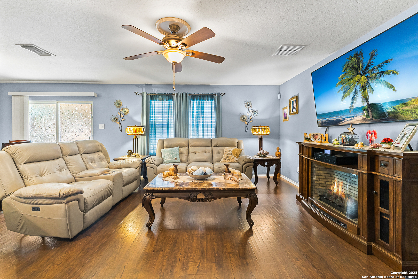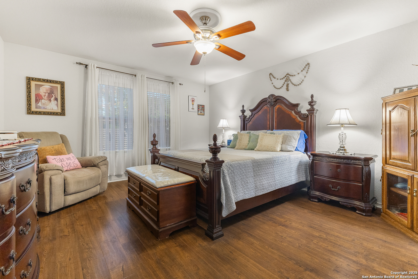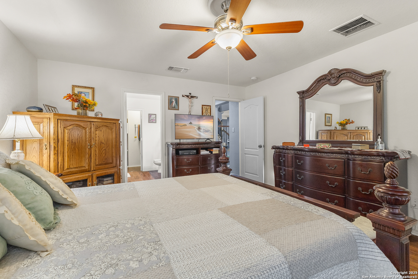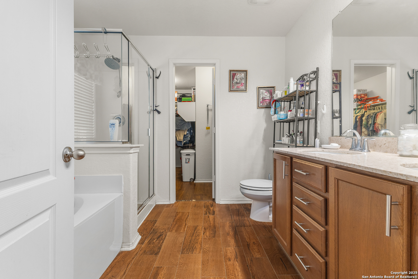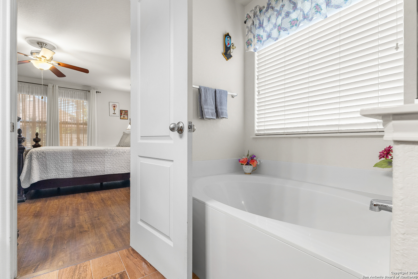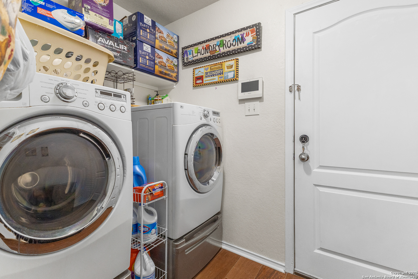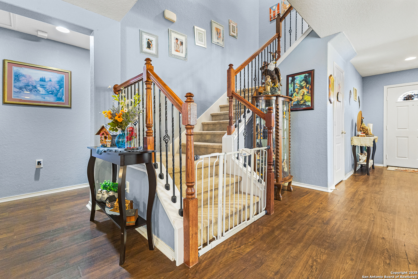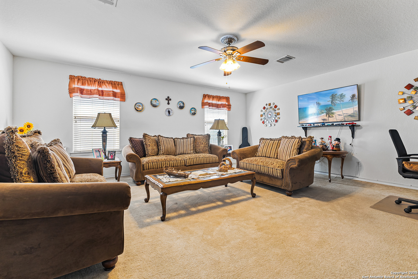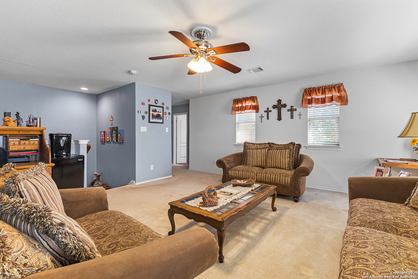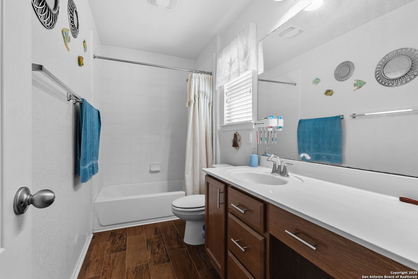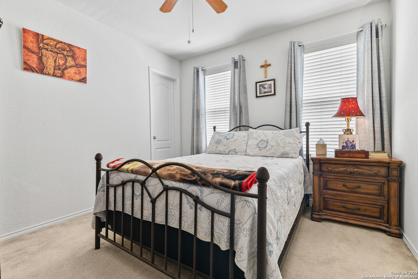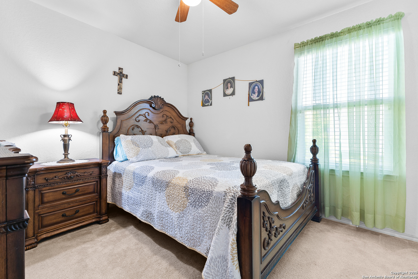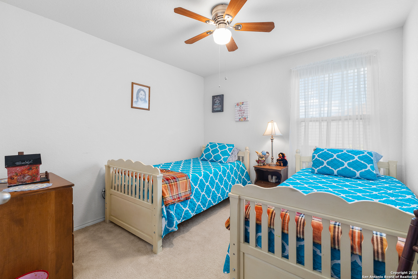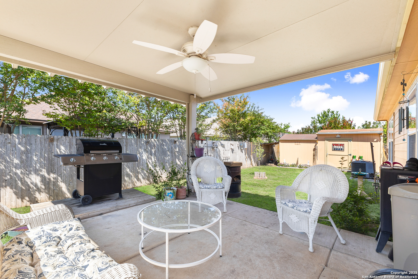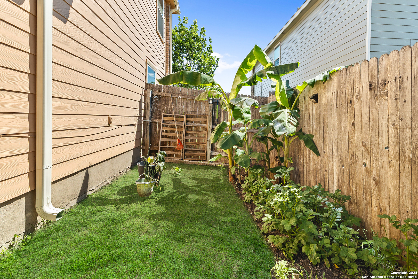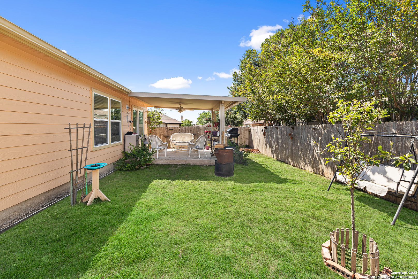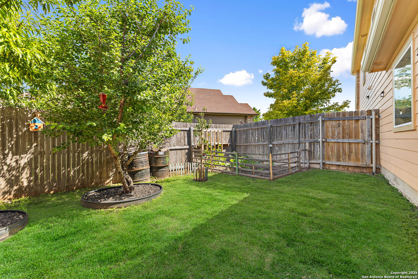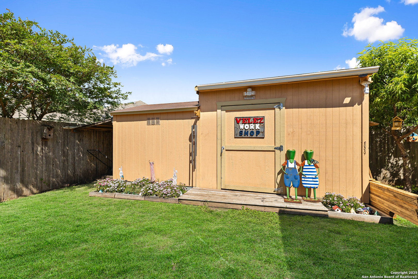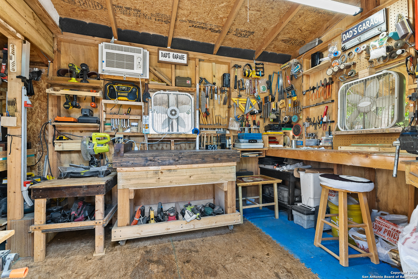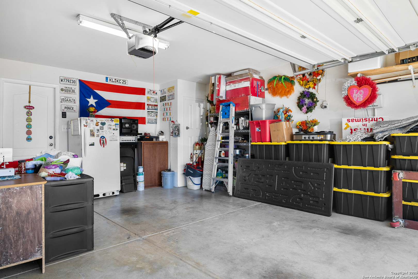Property Details
Astor Crk
New Braunfels, TX 78130
$350,000
4 BD | 3 BA | 2,502 SqFt
Property Description
Impeccably maintained single-owner home in the desirable Caprock subdivision, thoughtfully upgraded throughout for comfort and functionality. This bright, open-concept floor plan is ideal for everyday living and entertaining. The main level features upgraded wood laminate flooring and a stylish kitchen complete with granite countertops and custom ShelfGenie cabinetry for smart, efficient storage. The spacious primary suite is conveniently located on the first floor and includes a marble garden tub, separate shower, and walk-in closet. Upstairs, generously sized bedrooms offer oversized closets with added shelving, ensuring ample storage throughout the home. Additional upgrades include rain gutters, a covered patio for relaxing or entertaining, and a detached workshop in the backyard-perfect for hobbies or projects. Conveniently located just five minutes from I-35, this beautifully enhanced home combines thoughtful upgrades, practicality, and timeless appeal.
Property Details
- Status:Available
- Type:Residential (Purchase)
- MLS #:1865830
- Year Built:2014
- Sq. Feet:2,502
Community Information
- Address:1460 Astor Crk New Braunfels, TX 78130
- County:Guadalupe
- City:New Braunfels
- Subdivision:CAPROCK
- Zip Code:78130
School Information
- School System:Comal
- High School:Canyon
- Middle School:Canyon
- Elementary School:Farias-Spitzer
Features / Amenities
- Total Sq. Ft.:2,502
- Interior Features:One Living Area, Separate Dining Room, Two Eating Areas, Island Kitchen, Game Room, Open Floor Plan, Cable TV Available, High Speed Internet, Laundry Main Level, Laundry Room, Walk in Closets
- Fireplace(s): Not Applicable
- Floor:Carpeting, Ceramic Tile, Laminate
- Inclusions:Ceiling Fans, Washer Connection, Dryer Connection, Microwave Oven, Stove/Range, Disposal, Dishwasher, Ice Maker Connection, Smoke Alarm, Security System (Owned), Electric Water Heater, Garage Door Opener, Plumb for Water Softener, Solid Counter Tops, Custom Cabinets, City Garbage service
- Master Bath Features:Tub/Shower Separate, Double Vanity, Garden Tub
- Exterior Features:Patio Slab, Covered Patio, Privacy Fence, Sprinkler System, Storage Building/Shed, Has Gutters, Workshop
- Cooling:One Central
- Heating Fuel:Electric
- Heating:Central
- Master:14x16
- Bedroom 2:10x11
- Bedroom 3:11x10
- Bedroom 4:10x11
- Dining Room:18x13
- Kitchen:13x12
Architecture
- Bedrooms:4
- Bathrooms:3
- Year Built:2014
- Stories:2
- Style:Two Story
- Roof:Composition
- Foundation:Slab
- Parking:Two Car Garage
Property Features
- Neighborhood Amenities:None
- Water/Sewer:City
Tax and Financial Info
- Proposed Terms:Conventional, FHA, VA, Cash
- Total Tax:6342
4 BD | 3 BA | 2,502 SqFt

