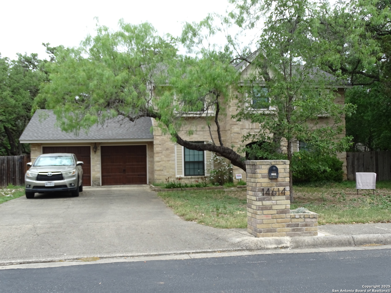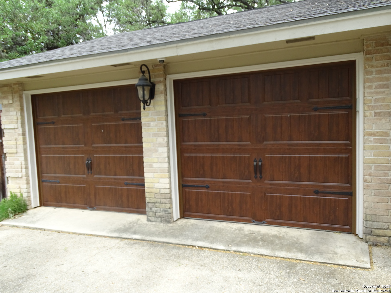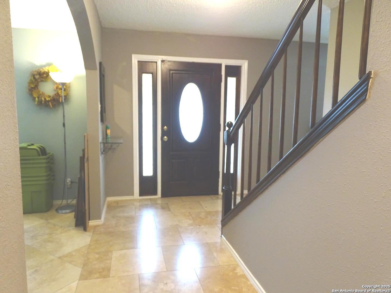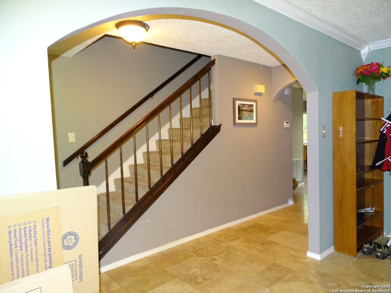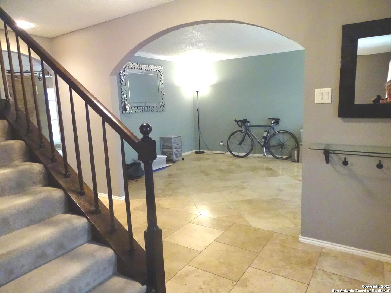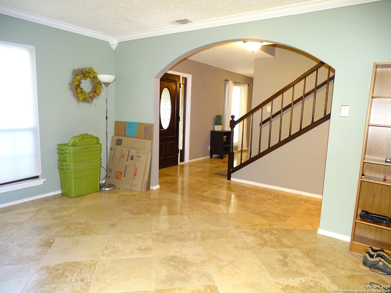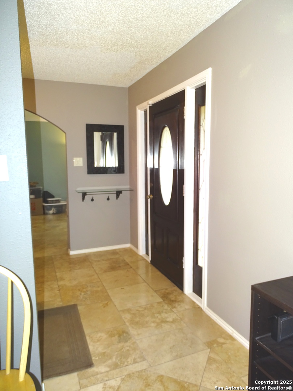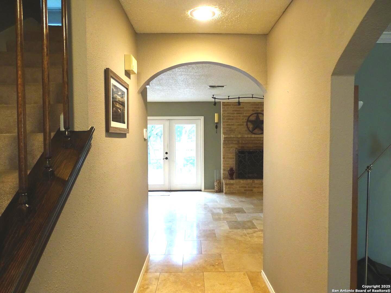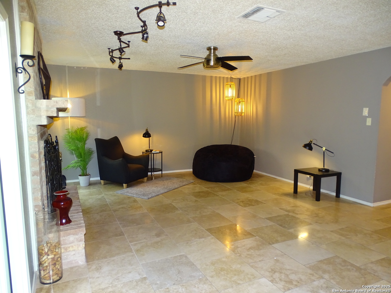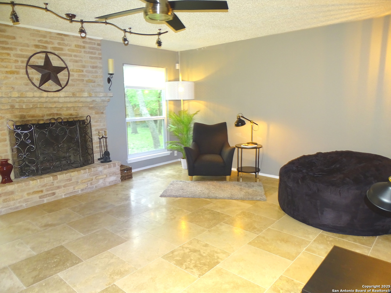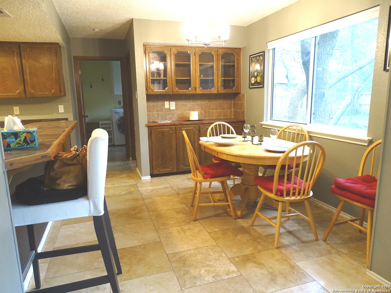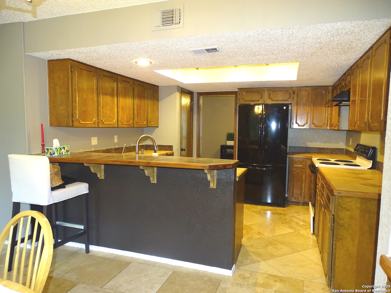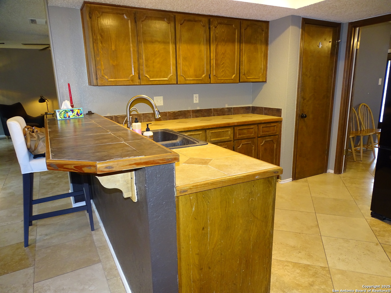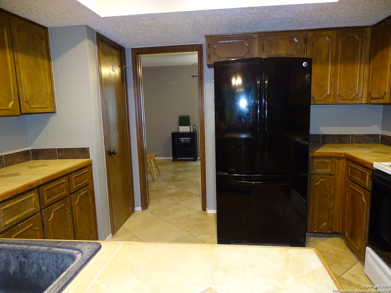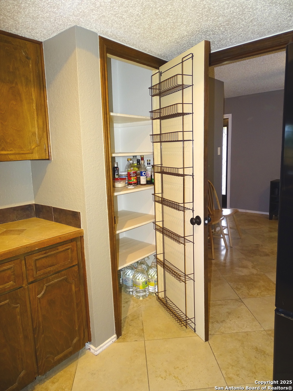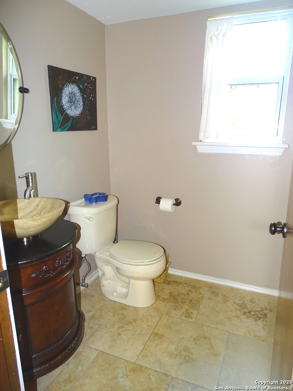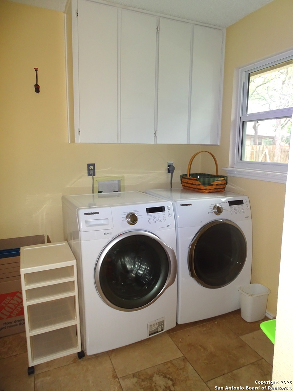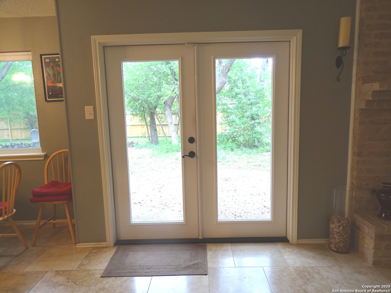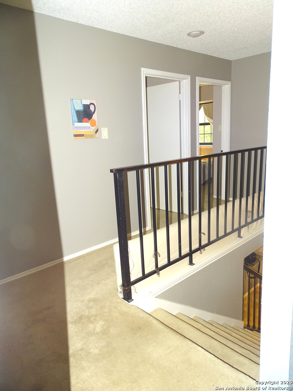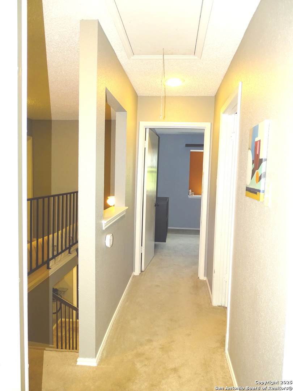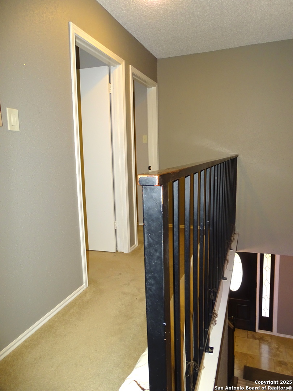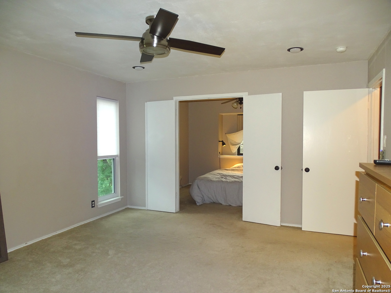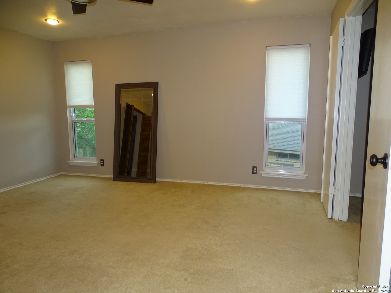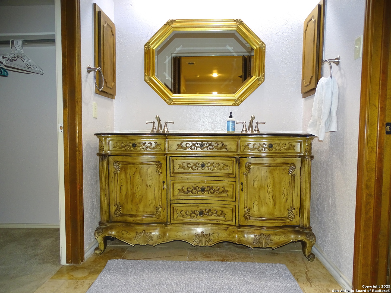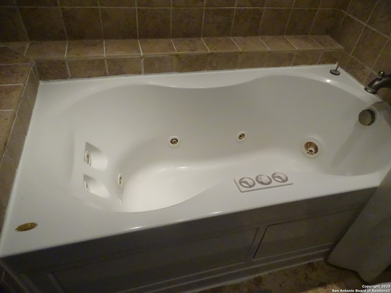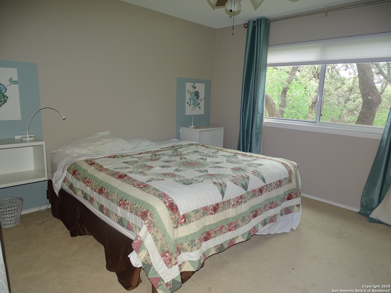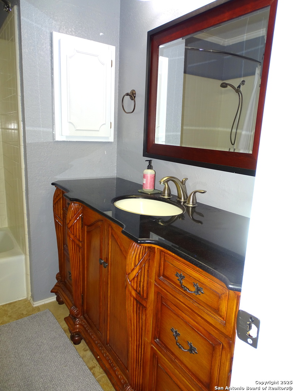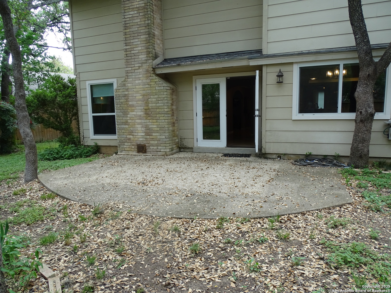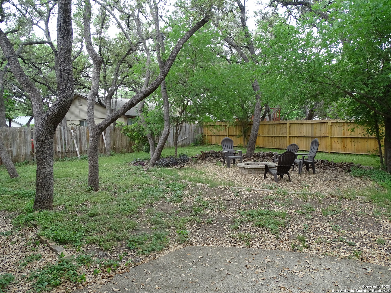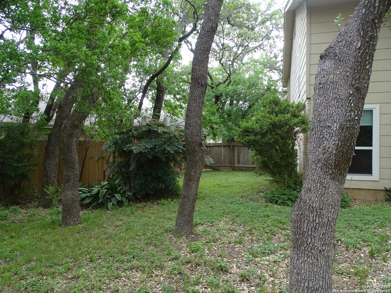Property Details
Bassett Ln
San Antonio, TX 78231
$375,000
4 BD | 3 BA | 2,240 SqFt
Property Description
Location is ideal, central near 1604, I10, Wurzbach Pkwy, N W Military Dr. * Sitterle community. Quiet well-maintained neigborhood. Two living areas, add'l room office or formal dining 1st floor. Gas fireplace in family room. Polished travertine throughout main floor. Recent replacement of all windows and HVAC system. Samsung washer & dryer, kitchen refrigerator stay. Upstairs 4th bedroom with separate closet has adjoinging rench doors to master, could be a nursery, office, hobby room, etc. Master bath has jetted tub/shower. Garage has bumpout workspace 10' X 7.5' for workbench & shelving. Nest thermostat and security system. Separate garage door openers. Large wooded lot 91'X131' , extensive backyard with firepit for entertaining. Kitchen is original, opportunity for new owner to update to their dream kitchen. This is a must see home!
Property Details
- Status:Available
- Type:Residential (Purchase)
- MLS #:1859959
- Year Built:1979
- Sq. Feet:2,240
Community Information
- Address:14614 Bassett Ln San Antonio, TX 78231
- County:Bexar
- City:San Antonio
- Subdivision:OAK MEADOW
- Zip Code:78231
School Information
- School System:North East I.S.D
- High School:Churchill
- Middle School:Jackson
- Elementary School:Oak Meadow
Features / Amenities
- Total Sq. Ft.:2,240
- Interior Features:Two Living Area, Separate Dining Room, Eat-In Kitchen, Two Eating Areas, Island Kitchen, Breakfast Bar, Utility Area in Garage, All Bedrooms Upstairs, Pull Down Storage, Laundry Main Level, Laundry Lower Level, Laundry Room, Walk in Closets, Attic - Access only, Attic - Pull Down Stairs
- Fireplace(s): One, Family Room, Gas, Stone/Rock/Brick
- Floor:Carpeting, Stone
- Inclusions:Ceiling Fans, Chandelier, Washer Connection, Dryer Connection, Washer, Dryer, Self-Cleaning Oven, Stove/Range, Refrigerator, Disposal, Dishwasher, Ice Maker Connection, Water Softener (owned), Vent Fan, Smoke Alarm, Security System (Owned), Pre-Wired for Security, Gas Water Heater, Garage Door Opener, City Garbage service
- Master Bath Features:Tub/Shower Combo, Double Vanity, Tub has Whirlpool
- Exterior Features:Patio Slab, Bar-B-Que Pit/Grill, Privacy Fence, Double Pane Windows, Mature Trees
- Cooling:One Central
- Heating Fuel:Natural Gas
- Heating:Central
- Master:14x13
- Bedroom 2:11x11
- Bedroom 3:11x10
- Bedroom 4:12x9
- Dining Room:12x10
- Family Room:15x12
- Kitchen:11x12
- Office/Study:12x10
Architecture
- Bedrooms:4
- Bathrooms:3
- Year Built:1979
- Stories:2
- Style:Two Story, Traditional
- Roof:Heavy Composition
- Foundation:Slab
- Parking:Two Car Garage, Attached
Property Features
- Lot Dimensions:91X131
- Neighborhood Amenities:Pool, Tennis, Park/Playground
- Water/Sewer:Water System, City
Tax and Financial Info
- Proposed Terms:Conventional, FHA, VA, Cash
- Total Tax:8635.47
4 BD | 3 BA | 2,240 SqFt

