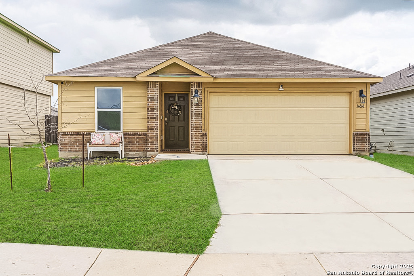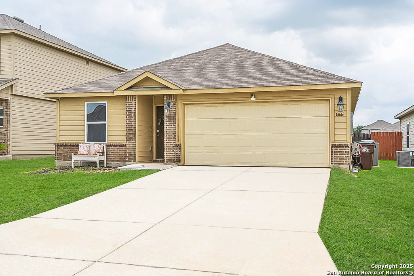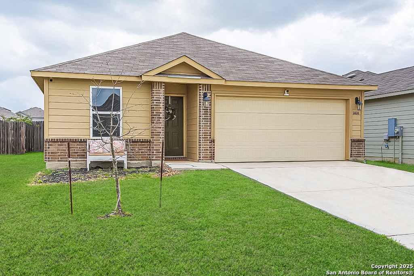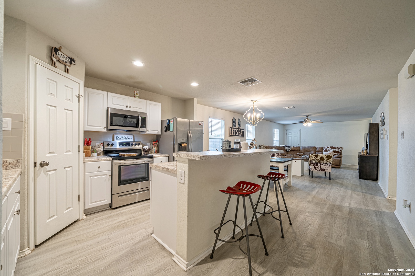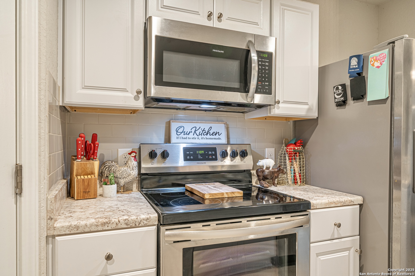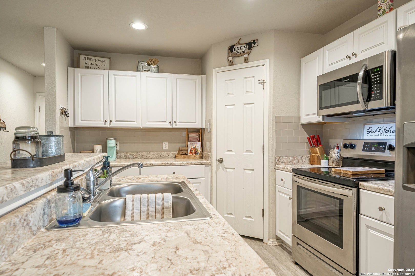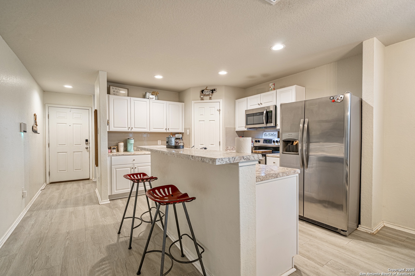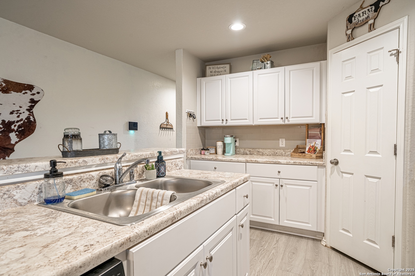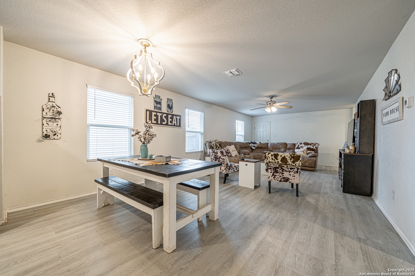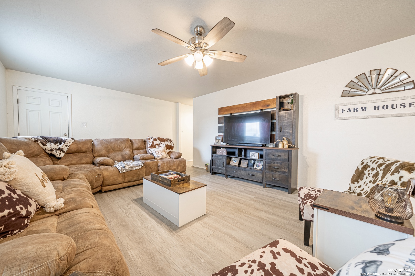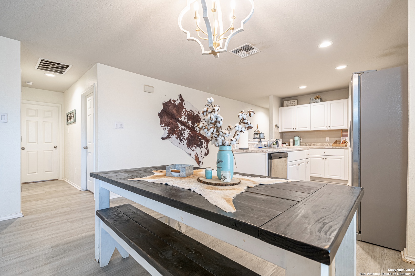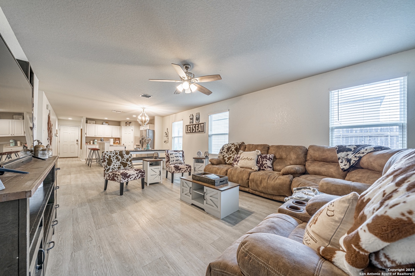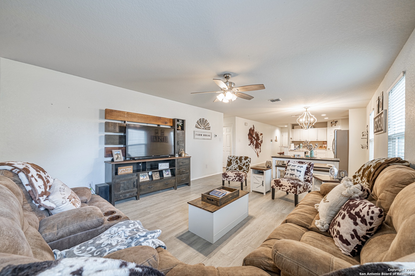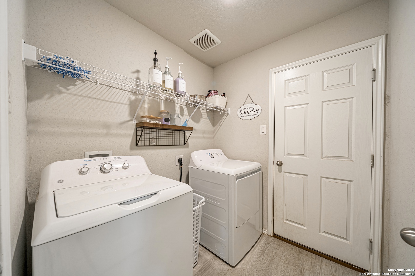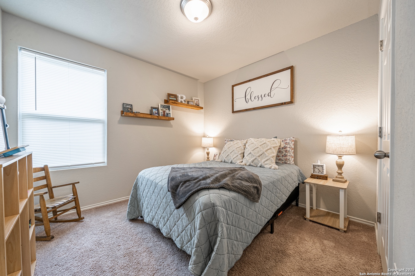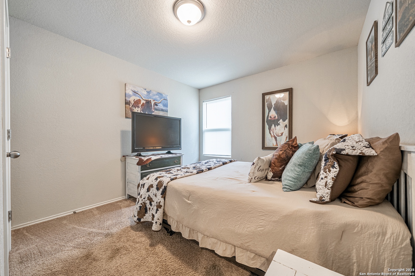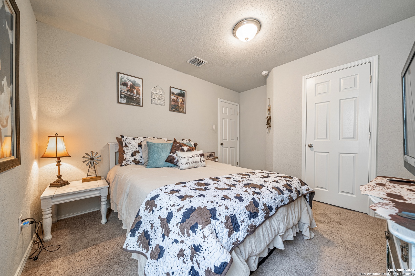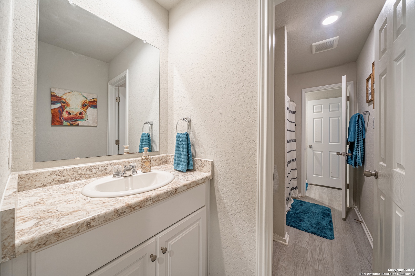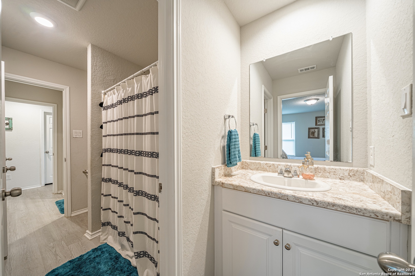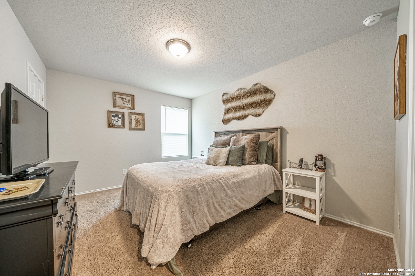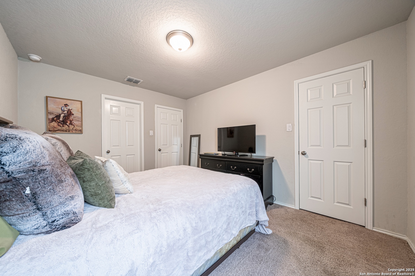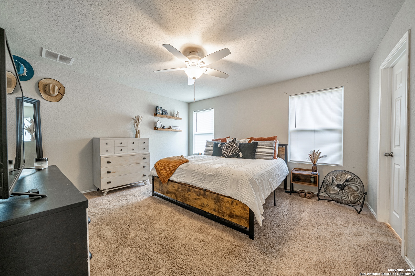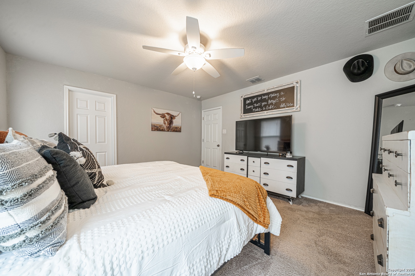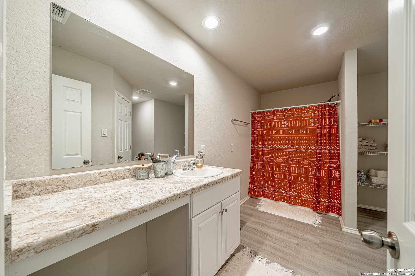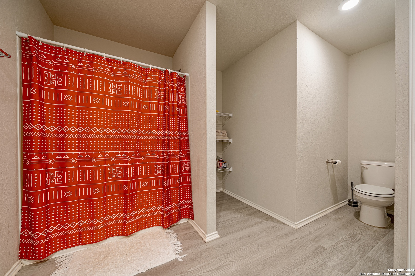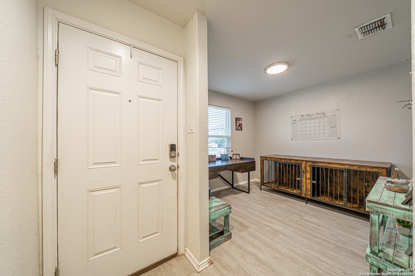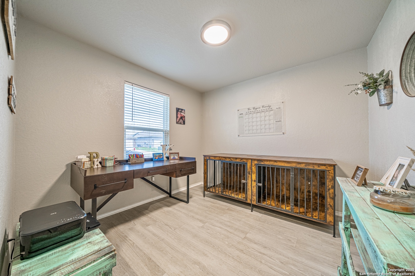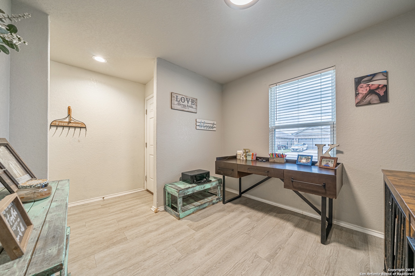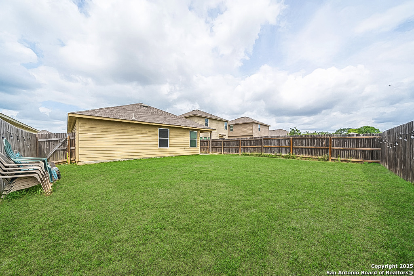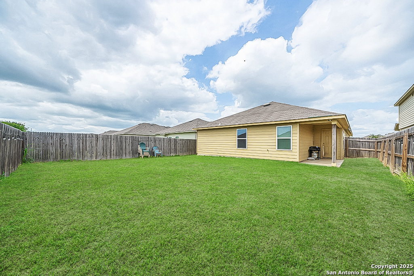Property Details
Stable Springs
Elmendorf, TX 78112
$259,990
4 BD | 2 BA | 1,774 SqFt
Property Description
Step into this beautifully maintained, USDA-eligible, single-story home, built in 2020! You'll love the open-concept layout with soaring ceilings and a stunning entryway that adds an elegant touch. At the front of the home, a versatile flex room makes the perfect office, study, or creative space. The open kitchen space is a dream-offering abundant counter space, white cabinetry, a stylish subway tile backsplash, and a clear view into the spacious living area, ideal for entertaining guests. The owner's suite is a true retreat with a full en suite bath and a generously sized walk-in closet. Enjoy quiet mornings or peaceful evenings under the covered patio, overlooking a huge private backyard-plenty of room to relax or play. Additional features include luxury vinyl flooring, recessed lighting, and thoughtful design details throughout. Come fall in love with this exceptional home today! USDA-eligible = $0 Down Payment!
Property Details
- Status:Available
- Type:Residential (Purchase)
- MLS #:1873038
- Year Built:2020
- Sq. Feet:1,774
Community Information
- Address:14616 Stable Springs Elmendorf, TX 78112
- County:Bexar
- City:Elmendorf
- Subdivision:BUTTERFIELD RANCH
- Zip Code:78112
School Information
- School System:East Central I.S.D
- High School:East Central
- Middle School:Heritage
- Elementary School:Harmony
Features / Amenities
- Total Sq. Ft.:1,774
- Interior Features:One Living Area, Liv/Din Combo, Eat-In Kitchen, 1st Floor Lvl/No Steps, Open Floor Plan, Laundry Room
- Fireplace(s): Not Applicable
- Floor:Carpeting, Vinyl
- Inclusions:Ceiling Fans, Chandelier, Washer Connection, Dryer Connection, Self-Cleaning Oven, Microwave Oven, Stove/Range, Disposal, Dishwasher, Ice Maker Connection, Smoke Alarm, Electric Water Heater, In Wall Pest Control, Smooth Cooktop, City Garbage service
- Master Bath Features:Tub/Shower Combo, Single Vanity
- Cooling:One Central
- Heating Fuel:Electric
- Heating:Central
- Master:14x15
- Bedroom 2:10x14
- Bedroom 3:11x13
- Bedroom 4:14x15
- Dining Room:14x14
- Kitchen:13x15
Architecture
- Bedrooms:4
- Bathrooms:2
- Year Built:2020
- Stories:1
- Style:One Story, Traditional
- Roof:Composition
- Foundation:Slab
- Parking:Two Car Garage
Property Features
- Neighborhood Amenities:Park/Playground
- Water/Sewer:City
Tax and Financial Info
- Proposed Terms:Conventional, FHA, VA, Cash, USDA
- Total Tax:5494
4 BD | 2 BA | 1,774 SqFt

