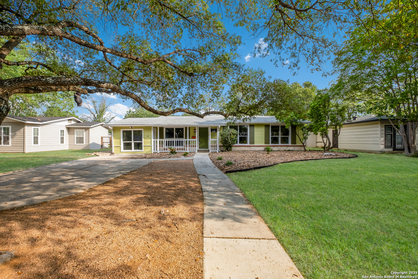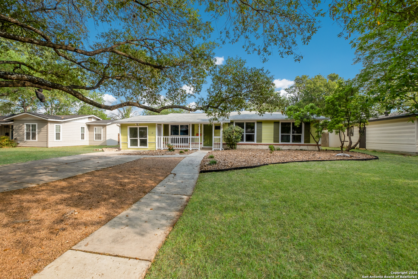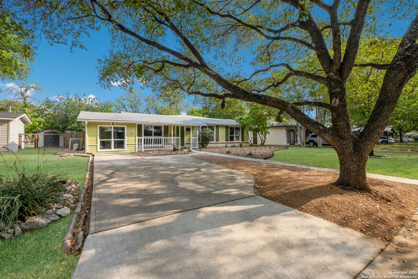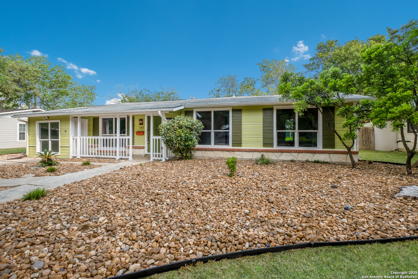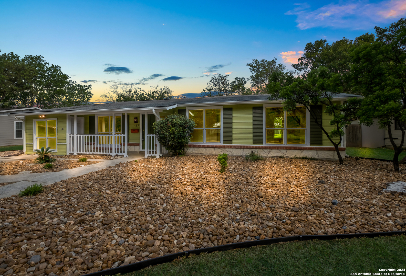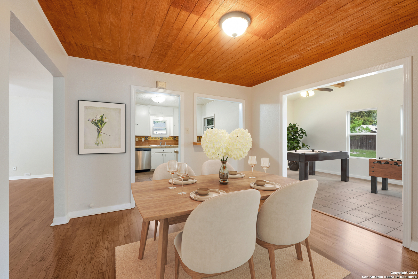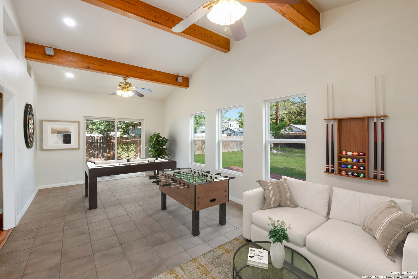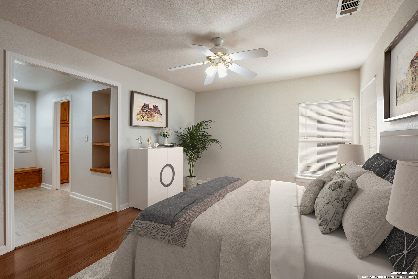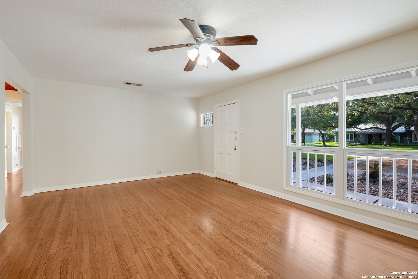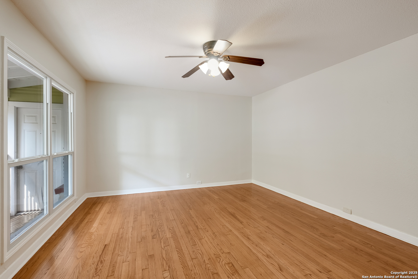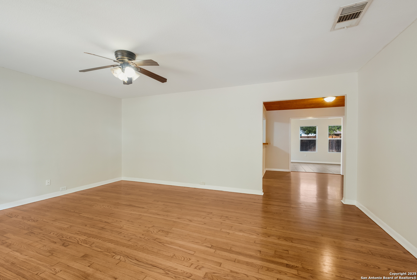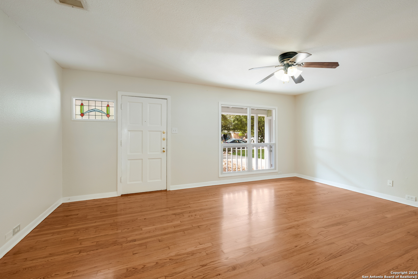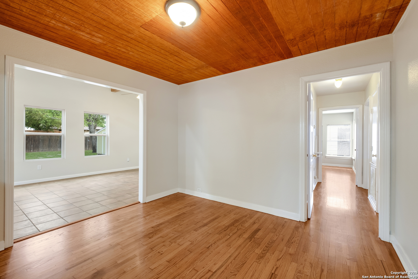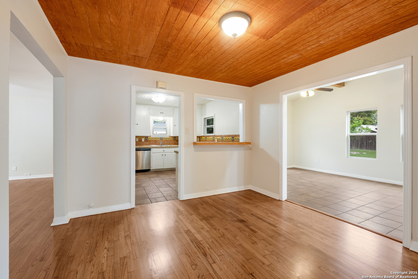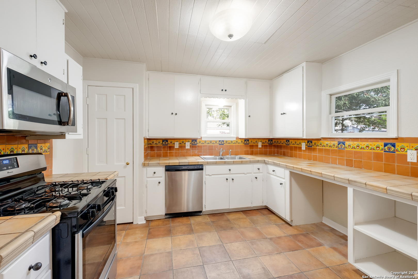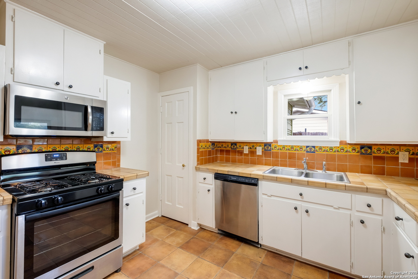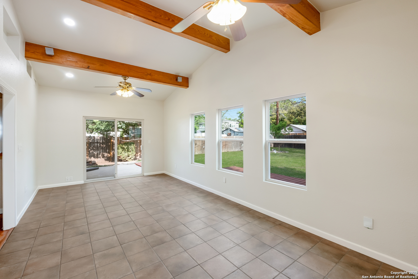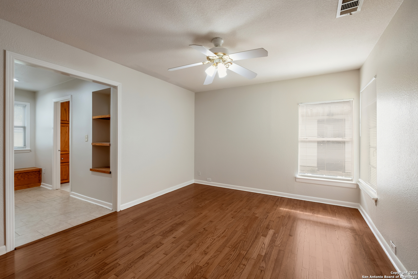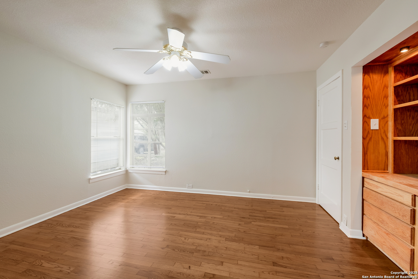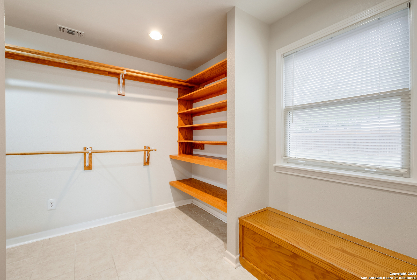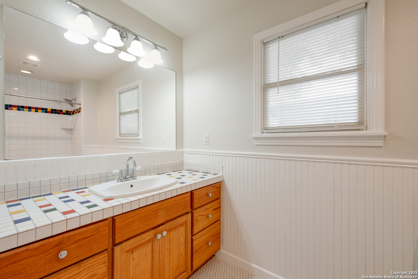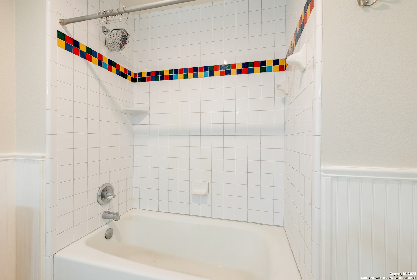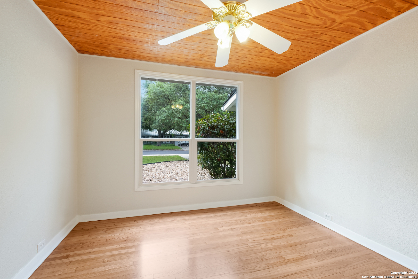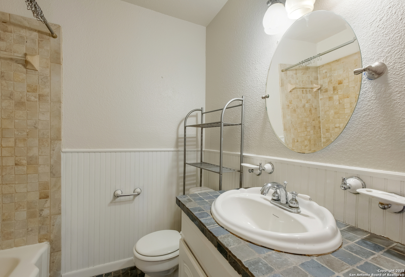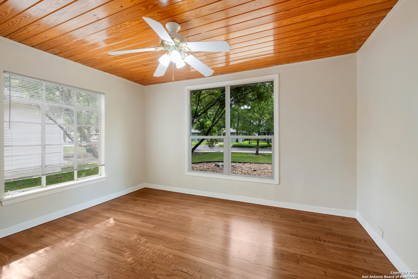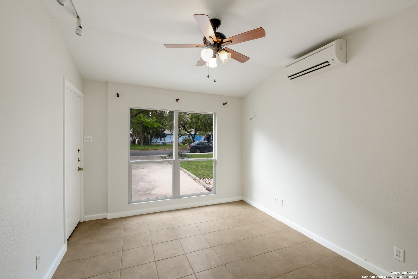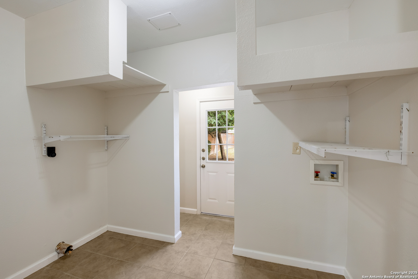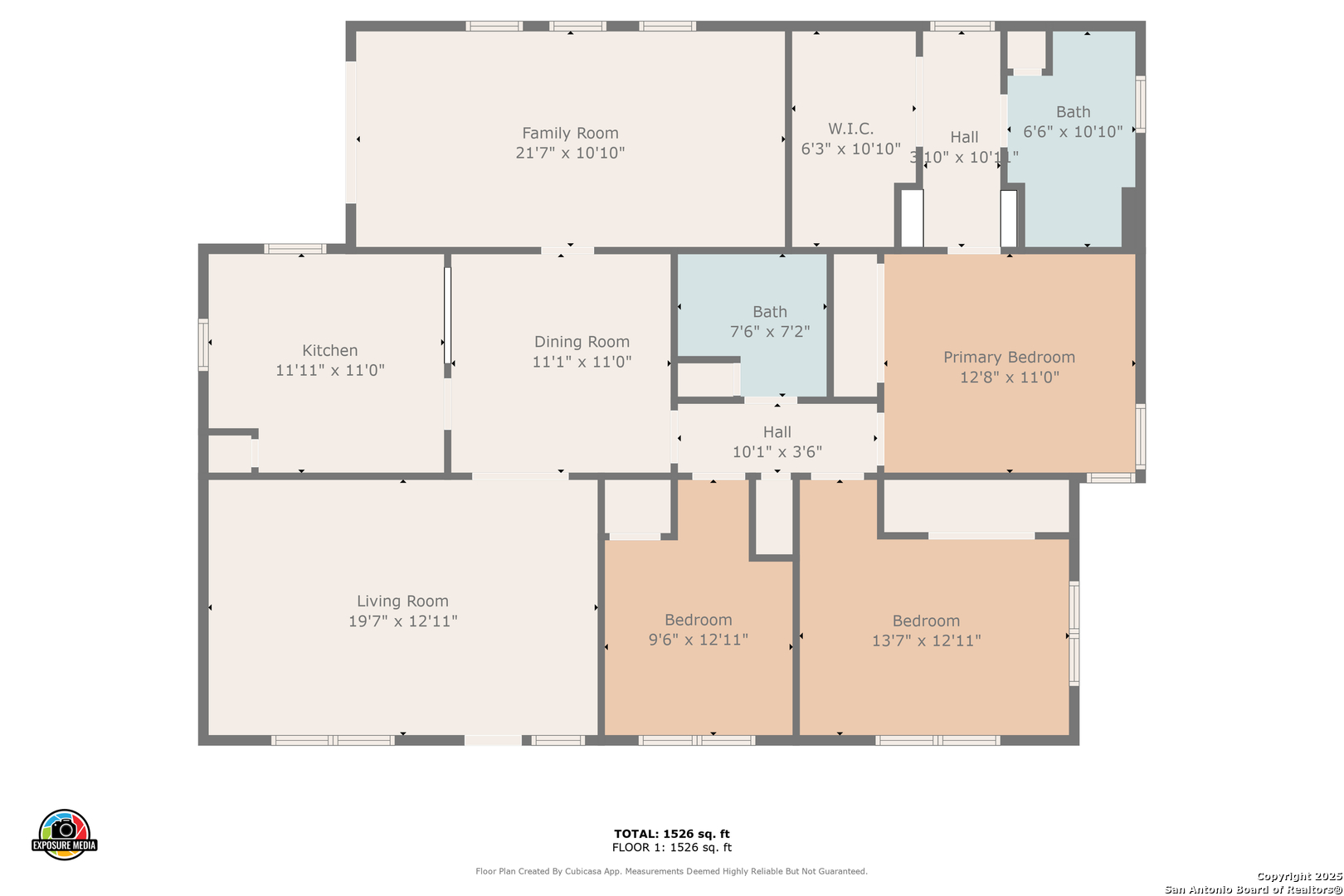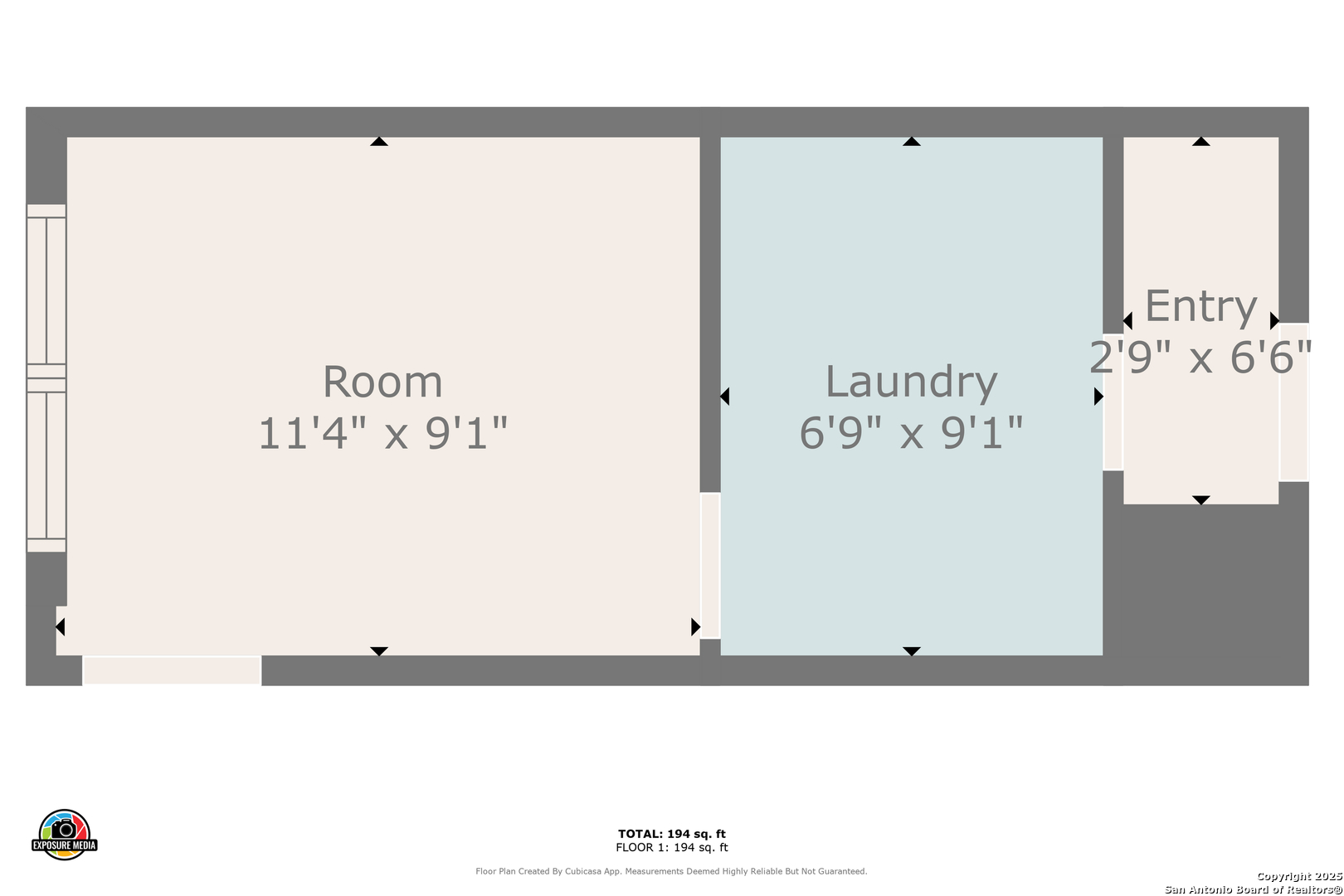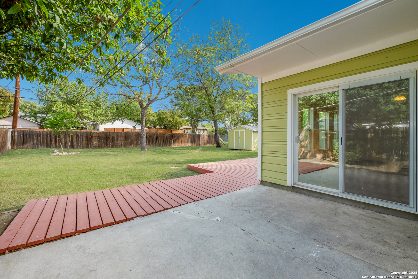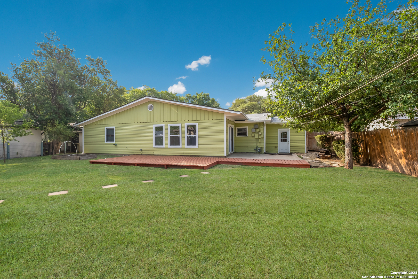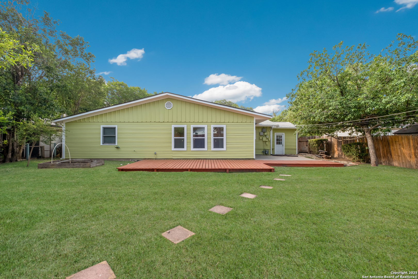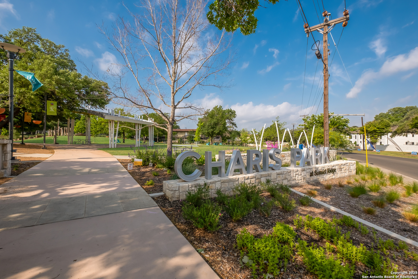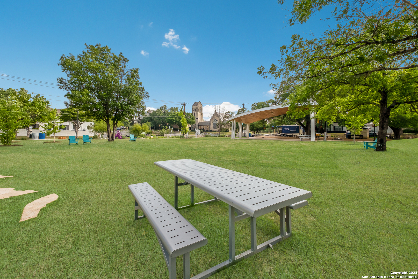Property Details
BREES BLVD
San Antonio, TX 78209
$499,900
4 BD | 2 BA | 1,964 SqFt
Property Description
Charming and Spacious Home in Alamo Heights ISD Prepare to be WOWed by this beautiful and spacious home located in the highly sought-after Alamo Heights ISD. Nestled on a tree-lined street, this property features a generous backyard with a sizable deck-perfect for entertaining or relaxing outdoors. Inside, the home has been meticulously maintained, featuring refinished wood floors and fresh paint throughout. With ample living space and a thoughtful layout, there's room for everyone. The garage has been professionally converted into a fourth bedroom, complete with its own heating and cooling unit-ideal for guests, a home office, or a private retreat. Enjoy the charm and character of Alamo Heights along with a prime central location that offers easy access to downtown San Antonio, the airport, shopping, dining, and more. This home offers not just comfort, but a truly elevated lifestyle.
Property Details
- Status:Available
- Type:Residential (Purchase)
- MLS #:1861347
- Year Built:1949
- Sq. Feet:1,964
Community Information
- Address:147 BREES BLVD San Antonio, TX 78209
- County:Bexar
- City:San Antonio
- Subdivision:TERRELL HEIGHTS
- Zip Code:78209
School Information
- School System:Alamo Heights I.S.D.
- High School:Alamo Heights
- Middle School:Alamo Heights
- Elementary School:Woodridge
Features / Amenities
- Total Sq. Ft.:1,964
- Interior Features:Two Living Area, Separate Dining Room, Utility Room Inside, Converted Garage, High Ceilings, Open Floor Plan, Cable TV Available, High Speed Internet, All Bedrooms Downstairs, Laundry Main Level, Laundry Room, Walk in Closets
- Fireplace(s): Not Applicable
- Floor:Ceramic Tile, Wood
- Inclusions:Ceiling Fans, Washer Connection, Dryer Connection, Microwave Oven, Stove/Range, Gas Cooking, Disposal, Dishwasher, Smoke Alarm, Gas Water Heater, City Garbage service
- Master Bath Features:Tub/Shower Combo, Single Vanity
- Exterior Features:Deck/Balcony, Privacy Fence, Double Pane Windows, Storage Building/Shed, Mature Trees
- Cooling:One Central, One Window/Wall
- Heating Fuel:Electric
- Heating:Central
- Master:13x11
- Bedroom 2:13x11
- Bedroom 3:11x10
- Bedroom 4:15x11
- Dining Room:11x11
- Family Room:23x11
- Kitchen:10x9
Architecture
- Bedrooms:4
- Bathrooms:2
- Year Built:1949
- Stories:1
- Style:One Story
- Roof:Composition
- Foundation:Slab
- Parking:Converted Garage
Property Features
- Neighborhood Amenities:Park/Playground
- Water/Sewer:Water System
Tax and Financial Info
- Proposed Terms:Conventional, FHA, VA, TX Vet, Cash
- Total Tax:10846.65
4 BD | 2 BA | 1,964 SqFt

