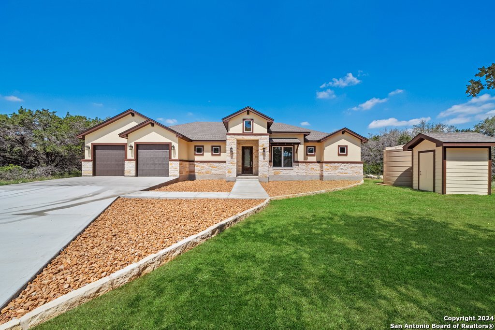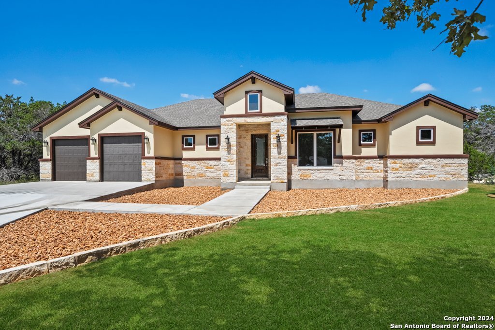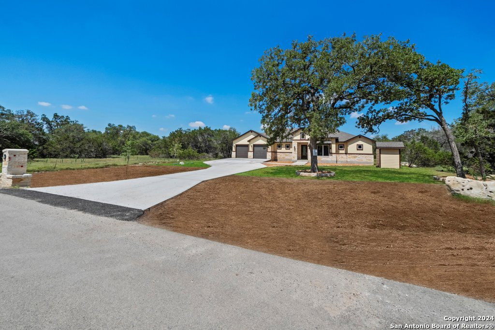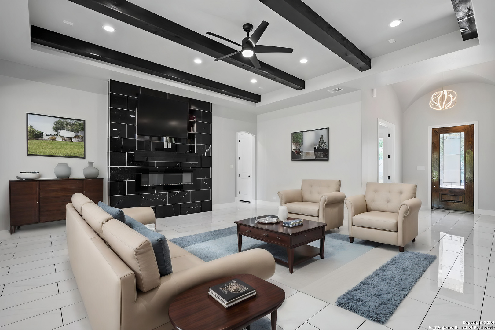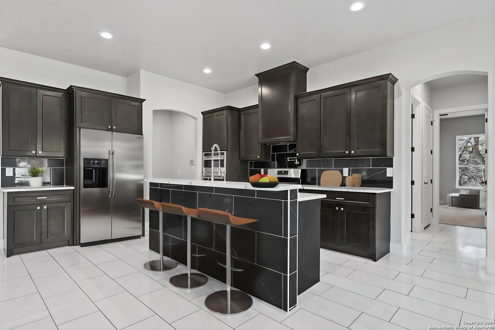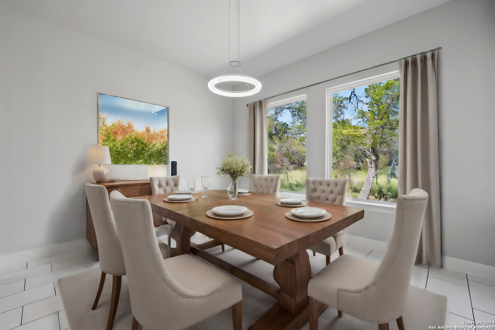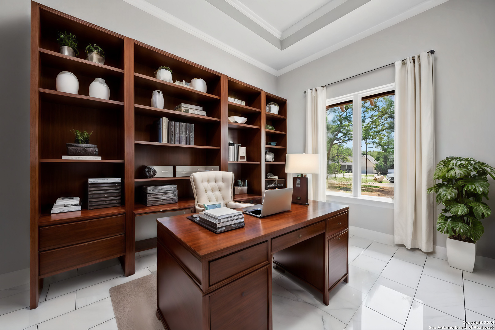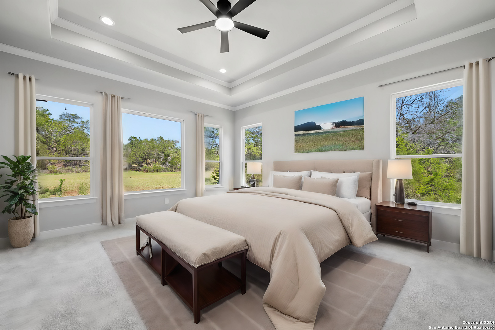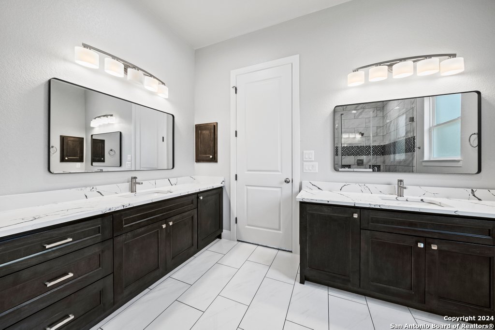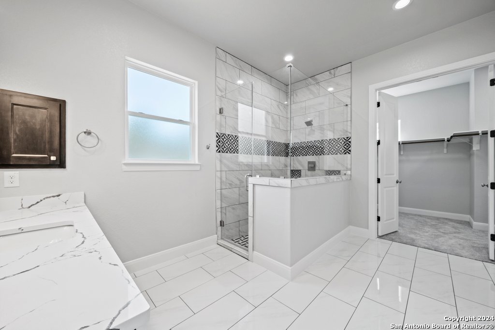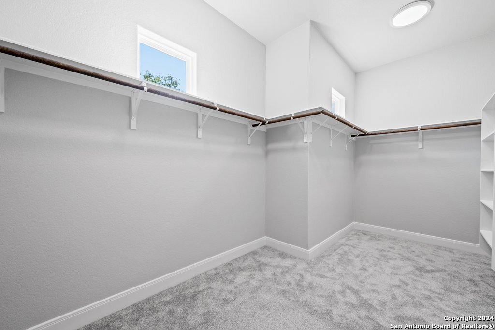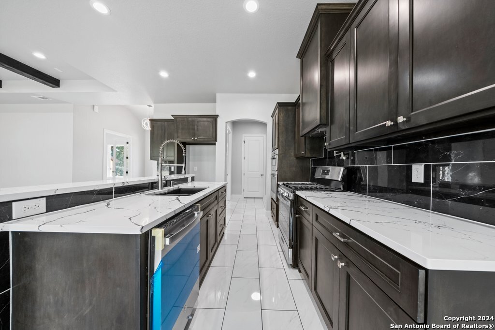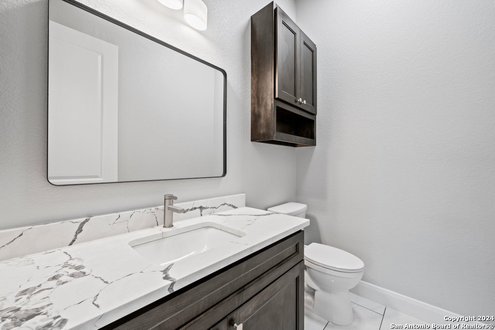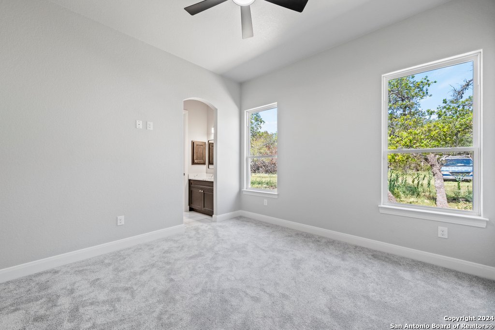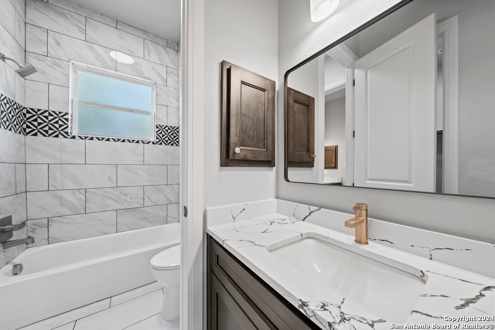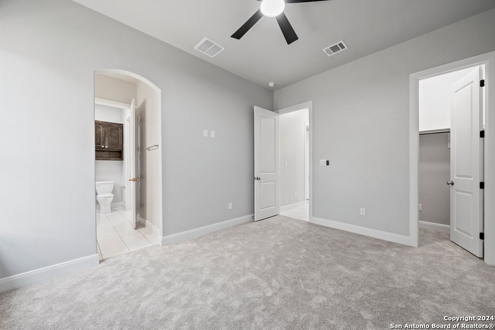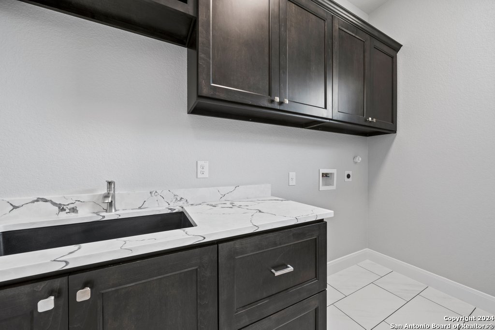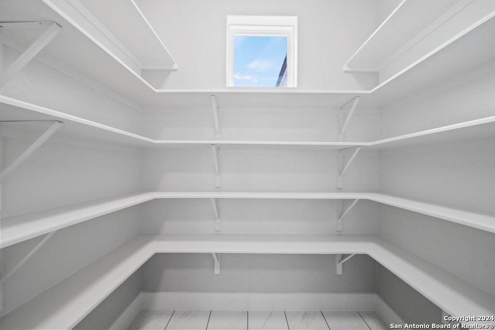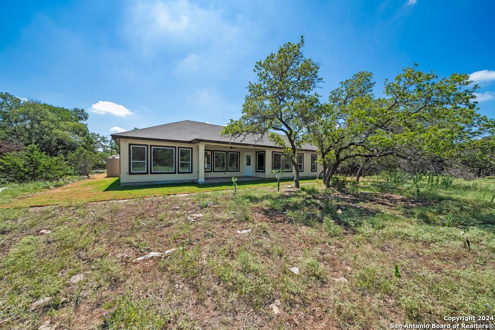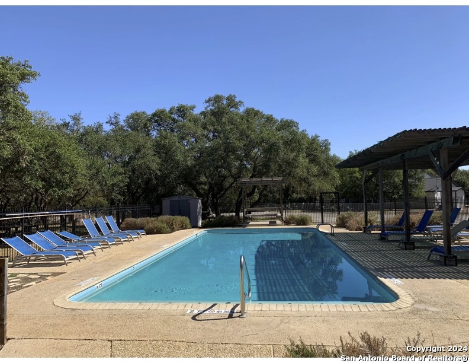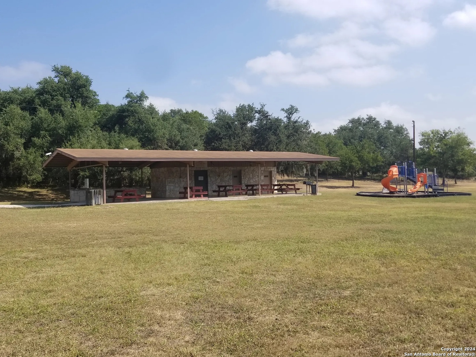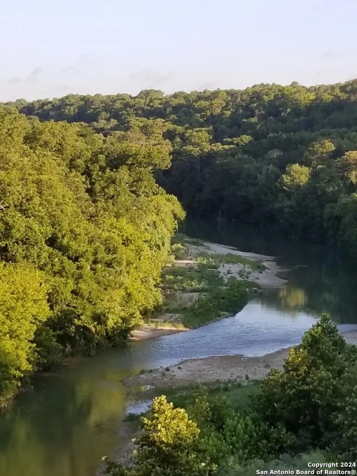Property Details
MISTY LN
Spring Branch, TX 78070
$664,999
3 BD | 3 BA | 2,464 SqFt
Property Description
Welcome to your dream home! This new custom residence offers 2,464 sq.ft of luxurious living space with 10-foot ceilings, located in the highly desirable Spring Branch, Texas. Designed to provide comfort, convenience, and elegance, this home is perfect for modern living. The heart of the home is the expansive open-concept kitchen, a chef's delight that boasts quartz countertops, a built-in oven and microwave, a gas stove with oven, and a convenient water faucet over the stove. Modern amenities include rece
Property Details
- Status:Available
- Type:Residential (Purchase)
- MLS #:1855160
- Year Built:2024
- Sq. Feet:2,464
Community Information
- Address:1490 MISTY LN Spring Branch, TX 78070
- County:Comal
- City:Spring Branch
- Subdivision:RIVERMONT 3
- Zip Code:78070
School Information
- School System:Comal
- High School:Smithson Valley
- Middle School:Spring Branch
- Elementary School:Arlon Seay
Features / Amenities
- Total Sq. Ft.:2,464
- Interior Features:One Living Area, Separate Dining Room, Island Kitchen, Breakfast Bar, Walk-In Pantry, Study/Library, High Ceilings, Open Floor Plan, High Speed Internet, Laundry Room, Walk in Closets, Attic - Partially Floored, Attic - Pull Down Stairs, Attic - Storage Only, Attic - Attic Fan
- Fireplace(s): One, Living Room, Mock Fireplace
- Floor:Carpeting, Ceramic Tile
- Inclusions:Ceiling Fans, Washer Connection, Dryer Connection, Built-In Oven, Self-Cleaning Oven, Microwave Oven, Stove/Range, Gas Cooking, Disposal, Dishwasher, Smoke Alarm, Pre-Wired for Security, Attic Fan, Gas Water Heater, Garage Door Opener, In Wall Pest Control, Plumb for Water Softener, Solid Counter Tops, Custom Cabinets, Central Distribution Plumbing System, City Garbage service
- Master Bath Features:Shower Only, Separate Vanity
- Cooling:One Central
- Heating Fuel:Electric
- Heating:Central
- Master:15x17
- Bedroom 2:12x12
- Bedroom 3:14x11
- Dining Room:11x13
- Family Room:32x32
- Kitchen:12x14
Architecture
- Bedrooms:3
- Bathrooms:3
- Year Built:2024
- Stories:1
- Style:One Story
- Roof:Composition
- Foundation:Slab
- Parking:Two Car Garage
Property Features
- Neighborhood Amenities:Pool, Tennis, Clubhouse, Park/Playground, BBQ/Grill, Basketball Court, Lake/River Park
- Water/Sewer:Private Well, Aerobic Septic
Tax and Financial Info
- Proposed Terms:Conventional, FHA, VA, Cash
- Total Tax:1288
$664,999
3 BD | 3 BA | 2,464 SqFt

