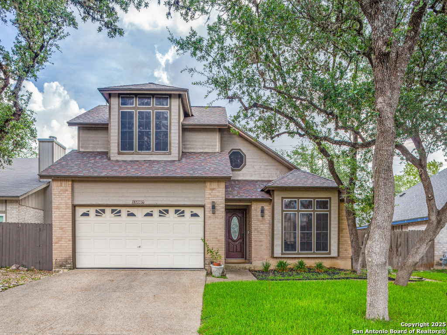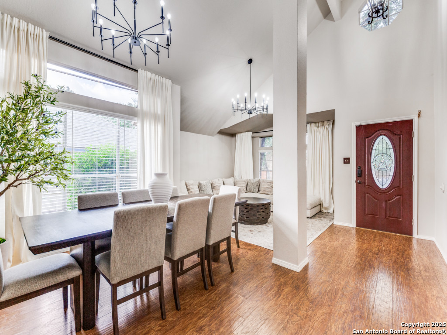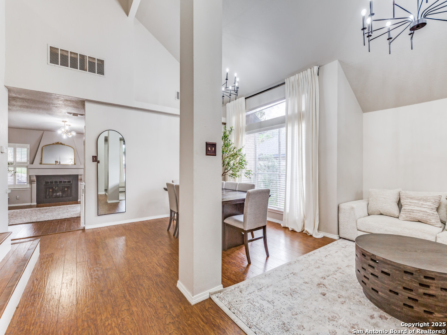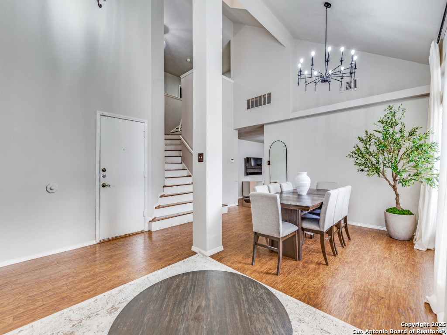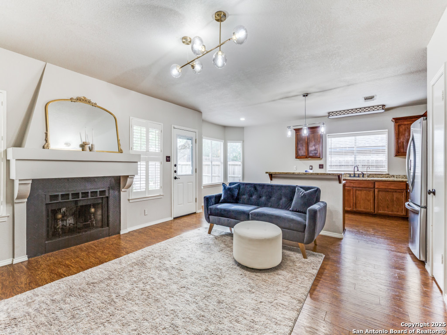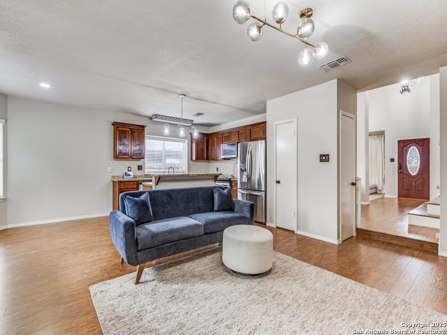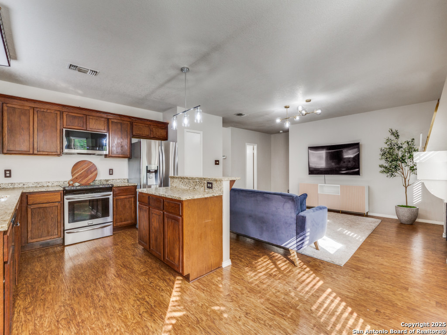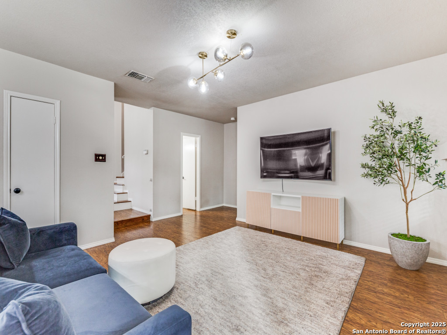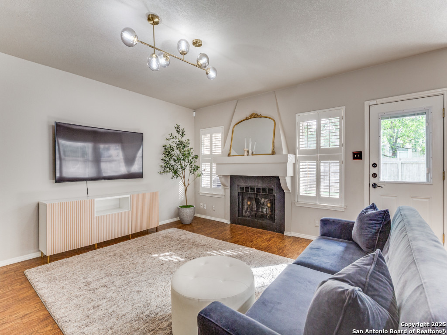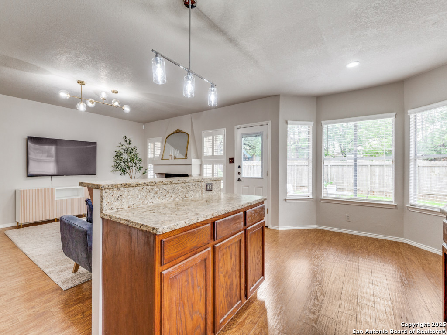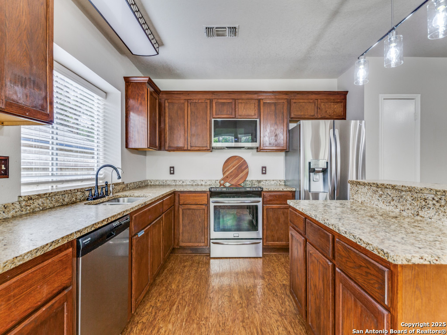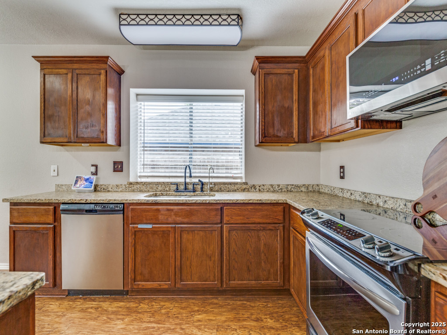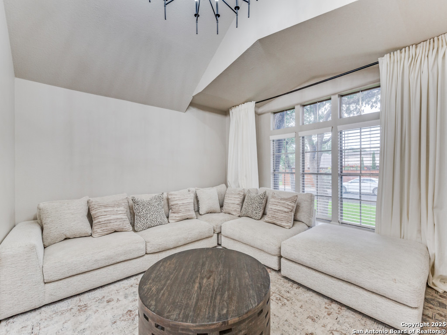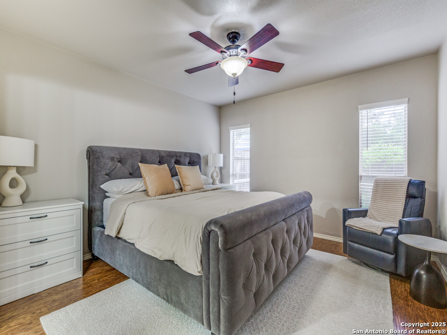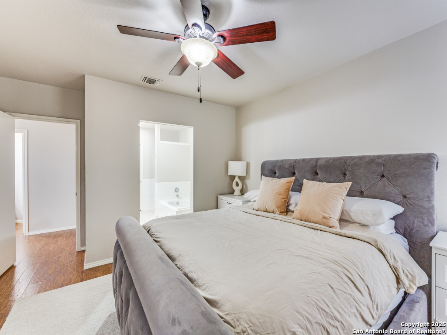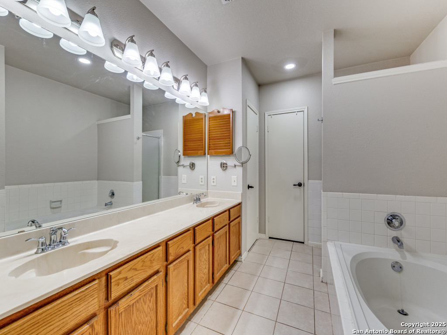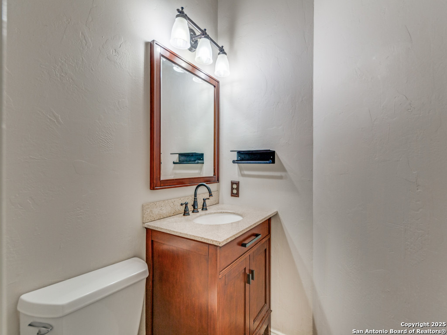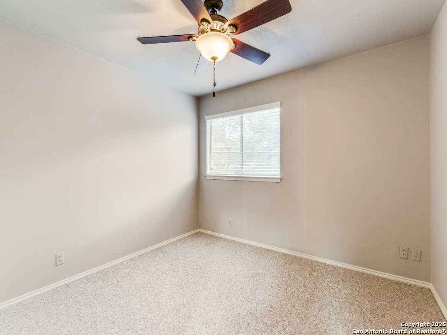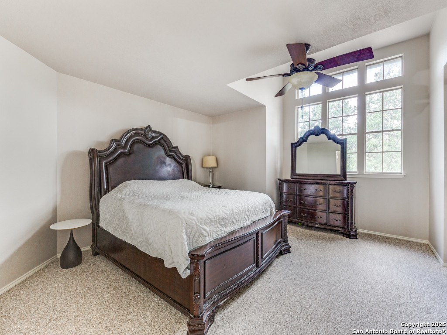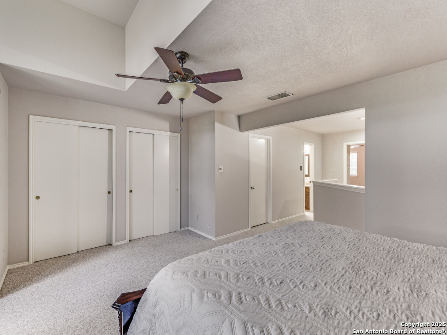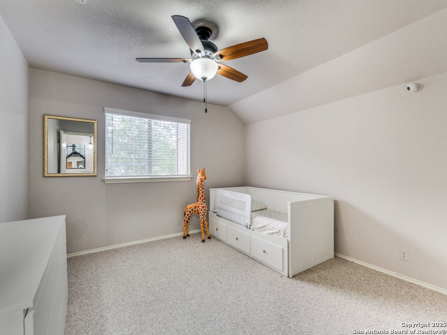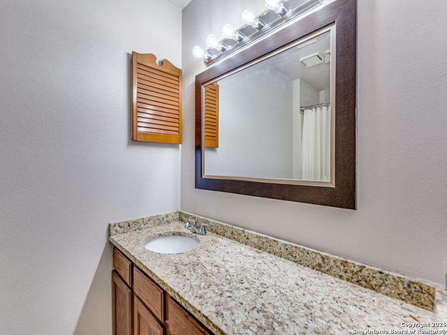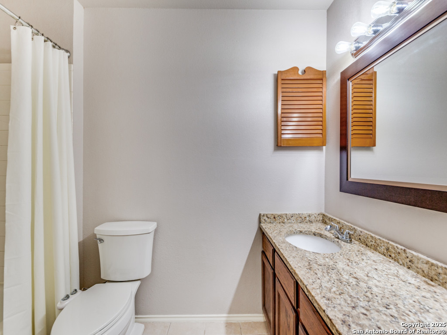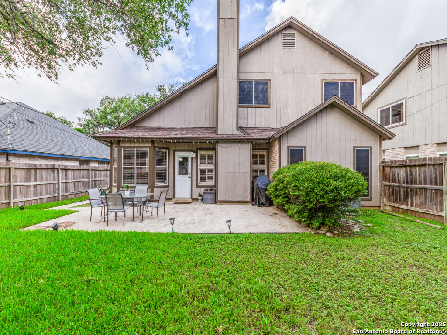Property Details
Northern Dancer
San Antonio, TX 78248
$420,000
3 BD | 3 BA | 2,303 SqFt
Property Description
Nestled in the highly sought-after Churchill Estates, this spacious 3-bedroom, 2.5-bath home offers both comfort and versatility. With the master bedroom conveniently located downstairs, this home is ideal for those seeking ease and accessibility. Featuring three generous living areas, it's an entertainer's dream-highlighted by an open-concept layout, a well-appointed kitchen with granite countertops, a large island, and ample cabinet space. Upstairs, a spacious loft provides the perfect setting for a game room, playroom, or additional living space. Other highlights include a roof replaced in 2021 and a water softener that conveys with the home. Ideally located between US-281 and I-10, this home offers easy access to shopping, dining, and top-rated schools.
Property Details
- Status:Available
- Type:Residential (Purchase)
- MLS #:1883178
- Year Built:1986
- Sq. Feet:2,303
Community Information
- Address:15007 Northern Dancer San Antonio, TX 78248
- County:Bexar
- City:San Antonio
- Subdivision:CHURCHILL EST GH II
- Zip Code:78248
School Information
- School System:North East I.S.D.
- High School:Churchill
- Middle School:Eisenhower
- Elementary School:Huebner
Features / Amenities
- Total Sq. Ft.:2,303
- Interior Features:Three Living Area, Liv/Din Combo, Eat-In Kitchen, Two Eating Areas, Island Kitchen, Breakfast Bar, Game Room, Loft, Utility Room Inside, High Ceilings, Open Floor Plan, Cable TV Available, High Speed Internet, Telephone, Walk in Closets
- Fireplace(s): One, Living Room
- Floor:Ceramic Tile, Wood
- Inclusions:Ceiling Fans, Washer Connection, Dryer Connection
- Master Bath Features:Tub/Shower Separate, Double Vanity
- Cooling:One Central
- Heating Fuel:Natural Gas
- Heating:Central
- Master:16x12
- Bedroom 2:14x12
- Bedroom 3:13x12
- Dining Room:14x10
- Family Room:17x13
- Kitchen:15x11
Architecture
- Bedrooms:3
- Bathrooms:3
- Year Built:1986
- Stories:2
- Style:Two Story, Traditional
- Roof:Composition
- Foundation:Slab
- Parking:Two Car Garage
Property Features
- Neighborhood Amenities:Pool, Tennis, Park/Playground
- Water/Sewer:Water System, Sewer System
Tax and Financial Info
- Proposed Terms:Conventional, FHA, VA, Cash
- Total Tax:9852
3 BD | 3 BA | 2,303 SqFt

