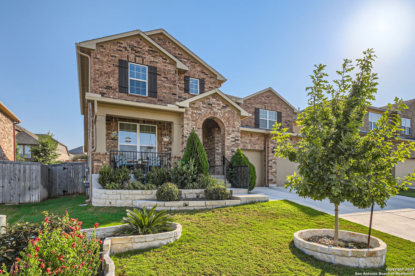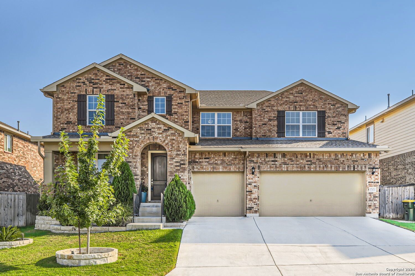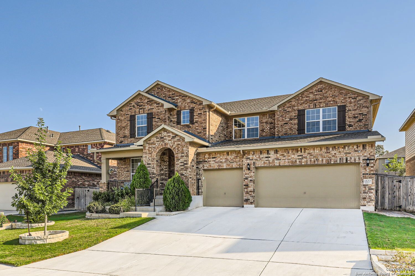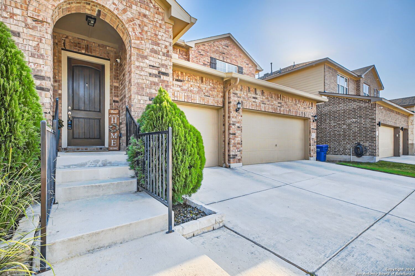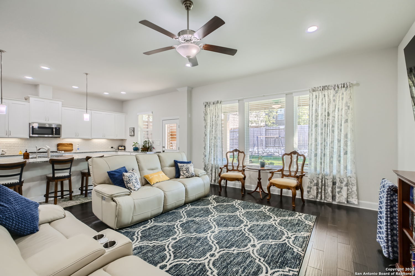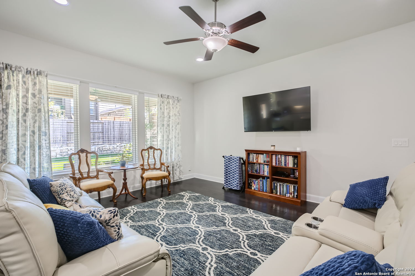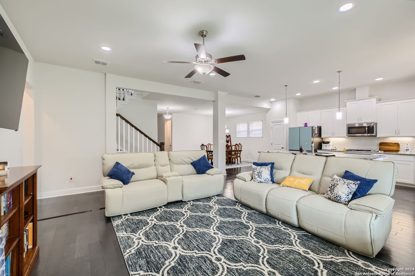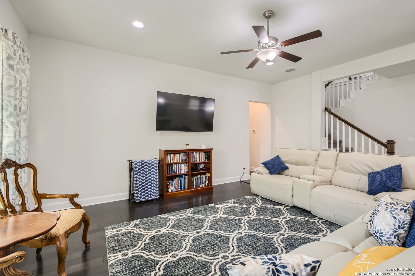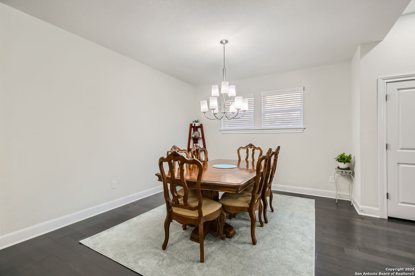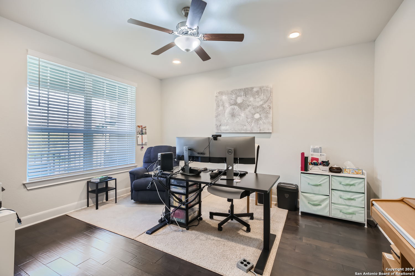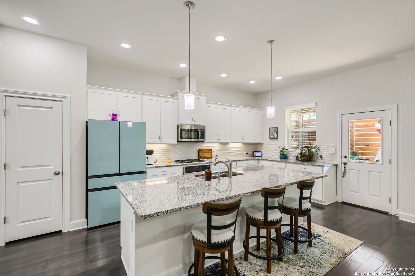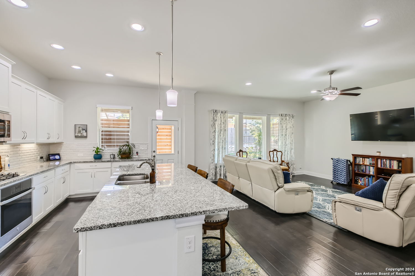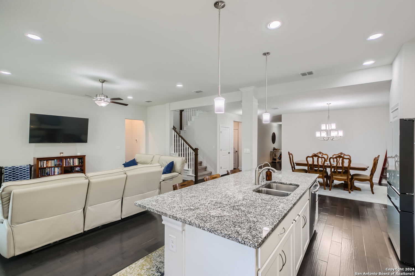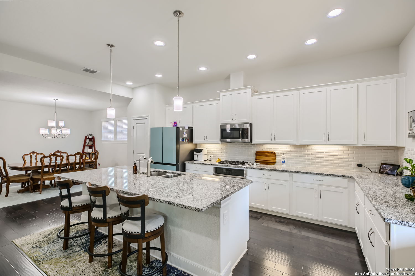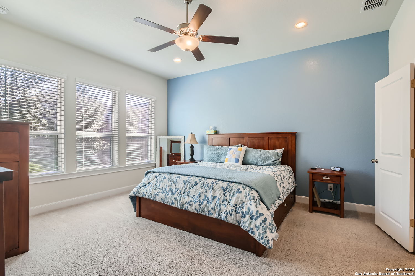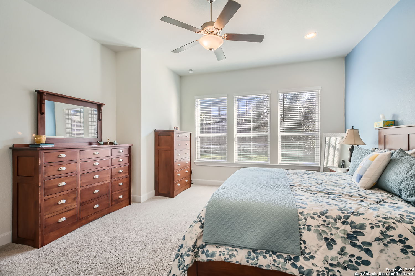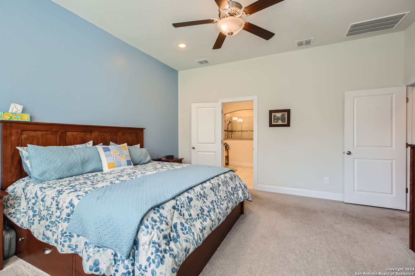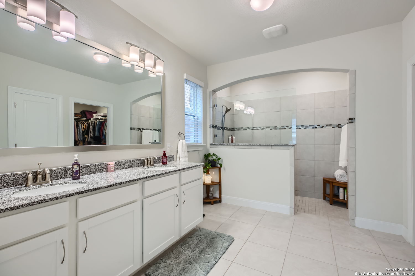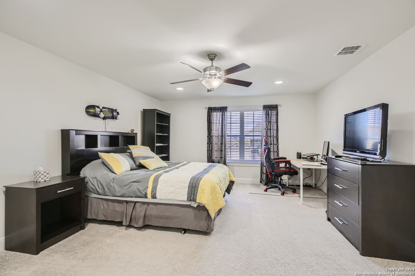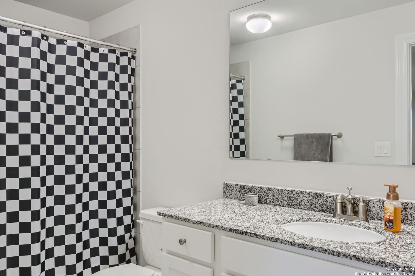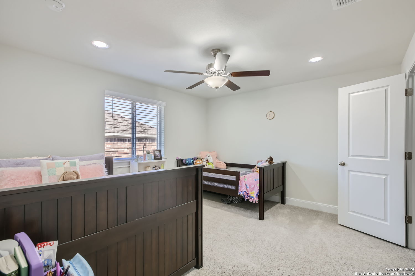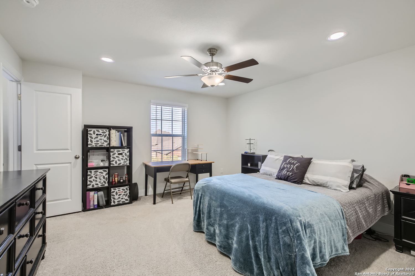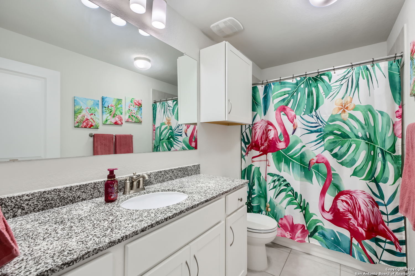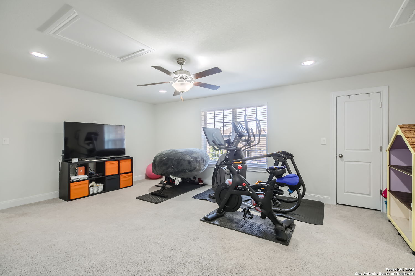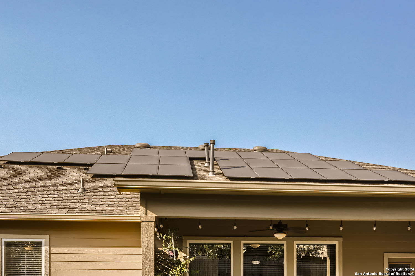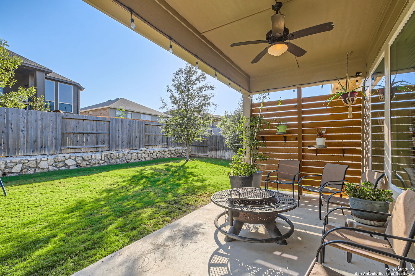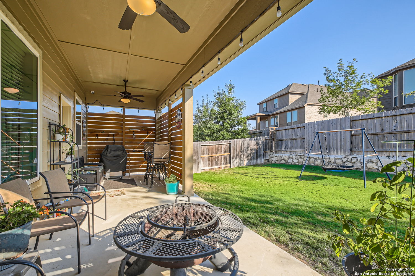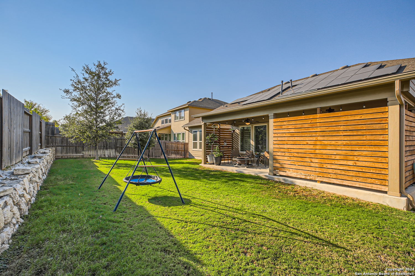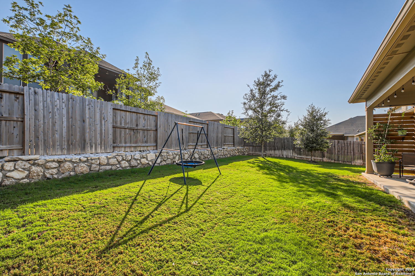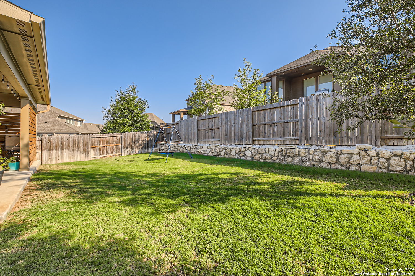Property Details
Winans Pass
San Antonio, TX 78253
$544,900
4 BD | 4 BA | 3,270 SqFt
Property Description
This four bedroom home was thoughtfully designed for functionality, providing a dedicated space for every need. Features include a charming covered front porch, beautiful rock flower beds, and solar panels for energy savings. Inside, you'll find an office with elegant glass French doors that could serve as a fifth bedroom, along with hardwood flooring in the main living areas. The home offers ample storage, a dedicated laundry room, and a three-car garage with built-in storage and a convenient drop zone. The kitchen showcases an island with a breakfast bar, plenty of cabinets and counter space, and under-cabinet lighting. There's also a separate dining room for entertaining. Enjoy the spacious 30x9 covered back patio with wood slat privacy walls, an oversized primary bedroom with a walk-in shower, and an upstairs living area that can be used as a game room. All bedrooms feature walk-in closets, and every room is generously sized. Plus, the loan is assumable.
Property Details
- Status:Available
- Type:Residential (Purchase)
- MLS #:1816835
- Year Built:2019
- Sq. Feet:3,270
Community Information
- Address:1522 Winans Pass San Antonio, TX 78253
- County:Bexar
- City:San Antonio
- Subdivision:WESTPOINTE EAST
- Zip Code:78253
School Information
- School System:Northside
- High School:William Brennan
- Middle School:Briscoe
- Elementary School:Galm
Features / Amenities
- Total Sq. Ft.:3,270
- Interior Features:Two Living Area, Separate Dining Room, Eat-In Kitchen, Two Eating Areas, Island Kitchen, Breakfast Bar, Study/Library, Game Room, Utility Room Inside, Secondary Bedroom Down, 1st Floor Lvl/No Steps, High Ceilings, Open Floor Plan, Pull Down Storage, Cable TV Available, High Speed Internet, Laundry Main Level, Laundry Room, Walk in Closets
- Fireplace(s): Not Applicable
- Floor:Carpeting, Ceramic Tile, Wood
- Inclusions:Ceiling Fans, Chandelier, Washer Connection, Dryer Connection, Microwave Oven, Stove/Range, Gas Cooking, Disposal, Dishwasher, Ice Maker Connection, Water Softener (owned), Smoke Alarm, Pre-Wired for Security, Gas Water Heater, Garage Door Opener, In Wall Pest Control, Plumb for Water Softener, Solid Counter Tops, Carbon Monoxide Detector, Private Garbage Service
- Master Bath Features:Shower Only, Double Vanity
- Exterior Features:Patio Slab, Covered Patio, Privacy Fence, Sprinkler System, Double Pane Windows, Has Gutters, Stone/Masonry Fence
- Cooling:Two Central
- Heating Fuel:Natural Gas
- Heating:Central, 2 Units
- Master:17x16
- Bedroom 2:17x14
- Bedroom 3:16x13
- Dining Room:12x13
- Family Room:16x16
- Kitchen:17x13
- Office/Study:13x12
Architecture
- Bedrooms:4
- Bathrooms:4
- Year Built:2019
- Stories:2
- Style:Two Story, Traditional
- Roof:Composition
- Foundation:Slab
- Parking:Three Car Garage, Attached
Property Features
- Neighborhood Amenities:Pool, Clubhouse, Park/Playground, Jogging Trails, BBQ/Grill
- Water/Sewer:Water System, Sewer System, City
Tax and Financial Info
- Proposed Terms:Conventional, FHA, VA, Cash
- Total Tax:10108.32
4 BD | 4 BA | 3,270 SqFt

