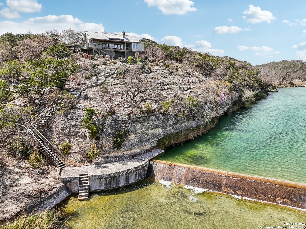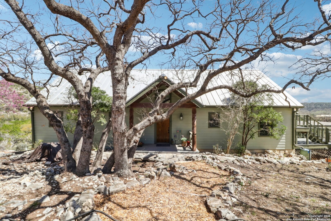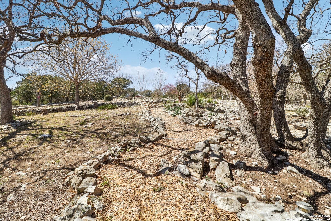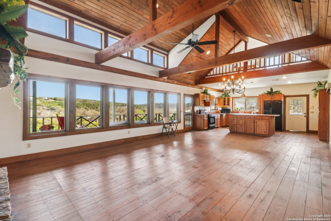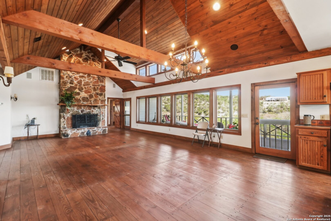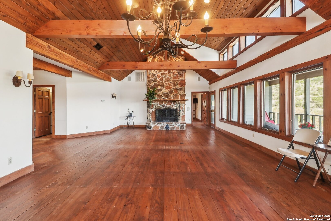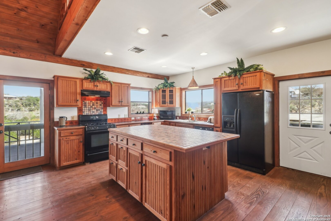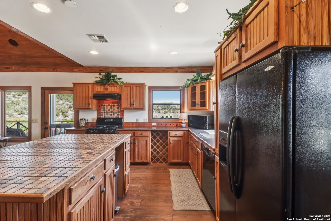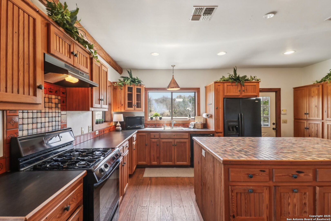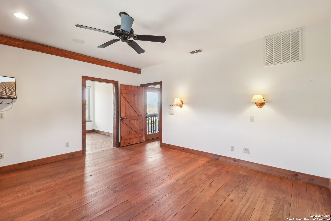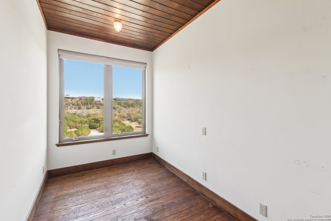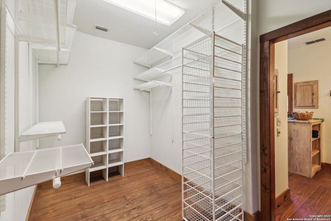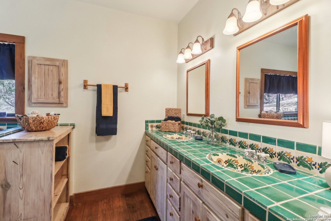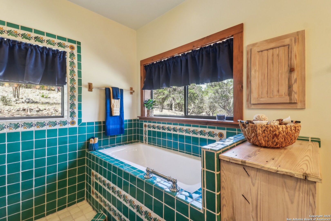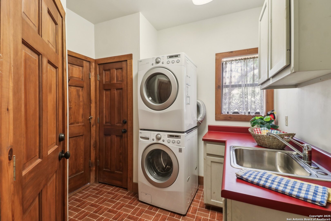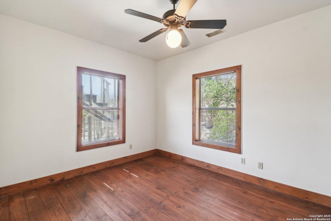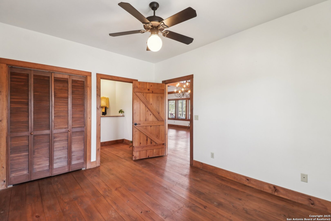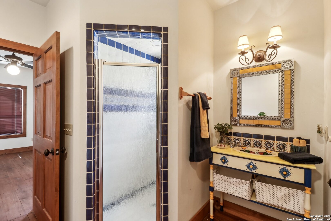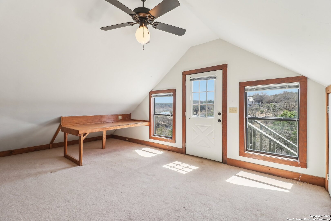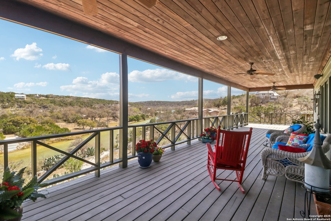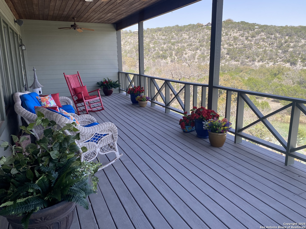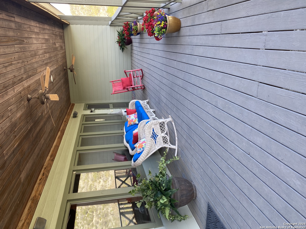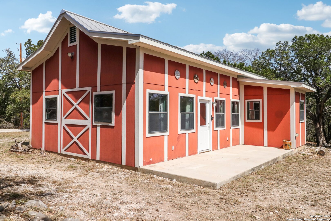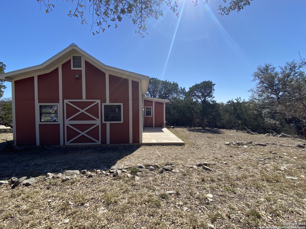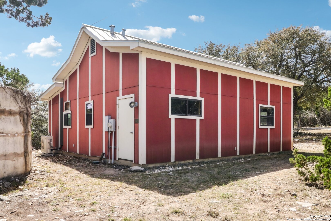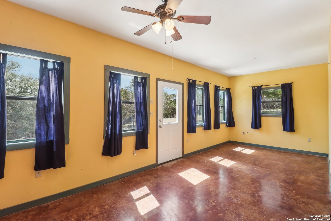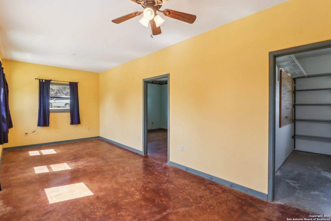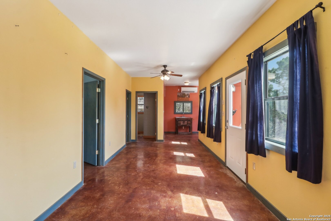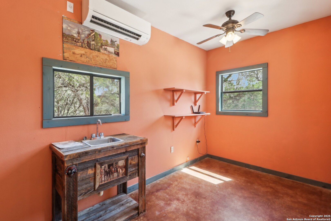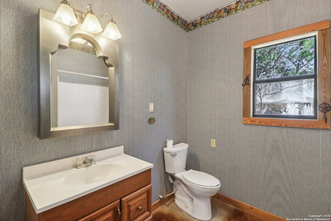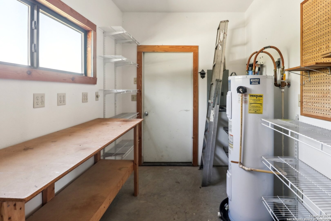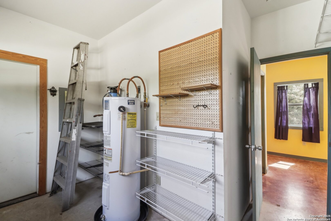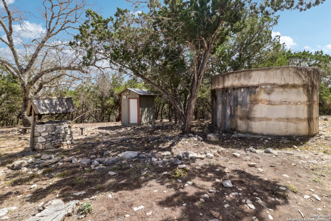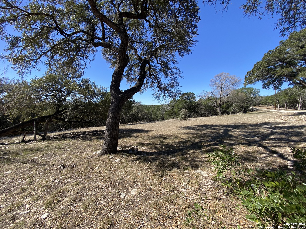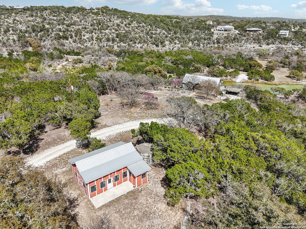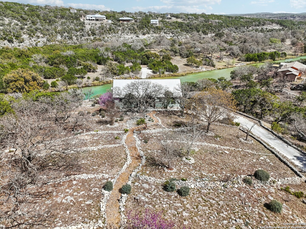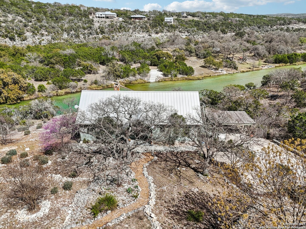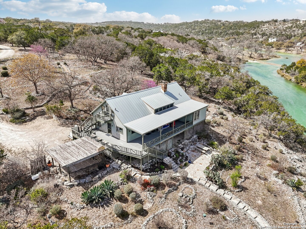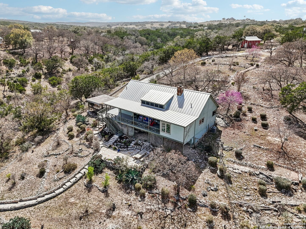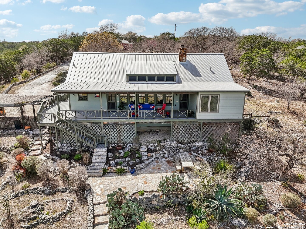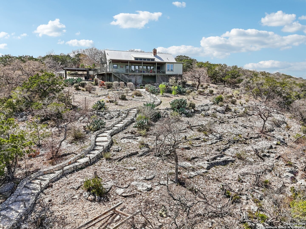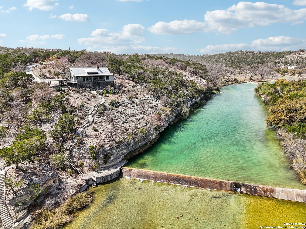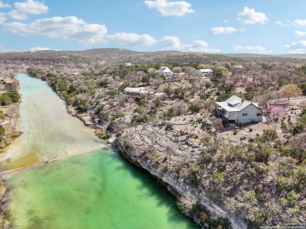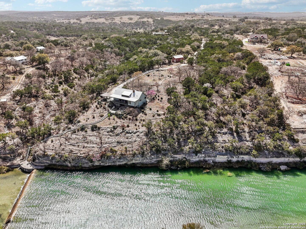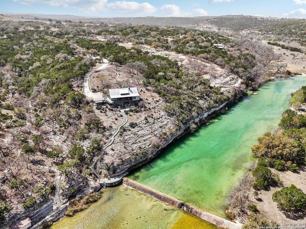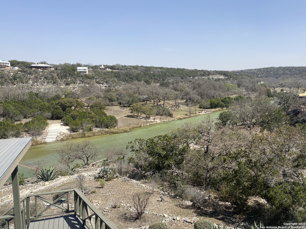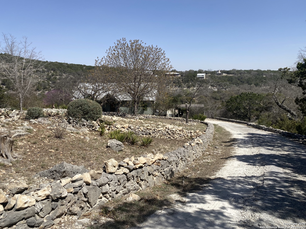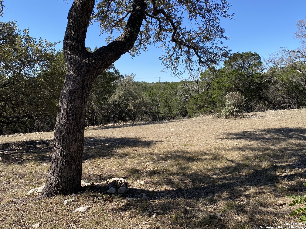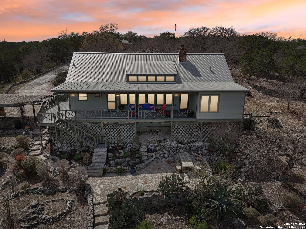Property Details
FM 1340
Hunt, TX 78024
$1,395,000
2 BD | 2 BA | 2,778 SqFt
Property Description
Come and discover this one-of-a-kind Hill Country retreat on 4.08 stunning waterfront acres with 250' of frontage on the North Fork of the Guadalupe River. This exceptional property features a beautifully custom crafted 2-bedroom, 2-bath lodge with an open floor plan and loft. Features include custom wood floors, handmade doors throughout, including a striking mesquite front door and fireplace mantle. A showstopping wood-burning fireplace anchors the great room with cathedral ceilings, exposed beams and rustic chandelier, while the custom kitchen cabinets add charm and function. Relax on the expansive covered deck overlooking the Guadalupe River valley or entertain on the lower level rocked gathering area. A scenic walkway leads down to the river for endless outdoor enjoyment. A charming 1-bedroom, 1-bath guest house, with a welcoming front porch, offers additional space for visitors, a private get-away or studio. Complete with an electric entrance gate and a 5000 gallon concrete cistern, this property is truly one of a kind. Endless possibilities await-don't miss this rare waterfront gem, at an exceptional price, in the Heart of the Hill Country!
Property Details
- Status:Contract Pending
- Type:Residential (Purchase)
- MLS #:1856905
- Year Built:1999
- Sq. Feet:2,778
Community Information
- Address:1545 FM 1340 Hunt, TX 78024
- County:Kerr
- City:Hunt
- Subdivision:RIVERSIDE
- Zip Code:78024
School Information
- School System:Hunt
- High School:Hunt
- Middle School:Hunt
- Elementary School:Hunt
Features / Amenities
- Total Sq. Ft.:2,778
- Interior Features:One Living Area, Liv/Din Combo, Island Kitchen, Study/Library, Loft, Utility Room Inside, 1st Floor Lvl/No Steps, High Ceilings, Open Floor Plan, High Speed Internet, Walk in Closets, Attic - Expandable
- Fireplace(s): One
- Floor:Wood, Vinyl
- Inclusions:Ceiling Fans, Chandelier, Stacked Washer/Dryer, Self-Cleaning Oven, Microwave Oven, Stove/Range, Gas Cooking, Refrigerator, Disposal, Dishwasher, Water Softener (Leased), Security System (Owned), Electric Water Heater, Private Garbage Service
- Master Bath Features:Tub/Shower Separate, Double Vanity, Garden Tub
- Exterior Features:Patio Slab, Covered Patio, Deck/Balcony, Partial Fence, Double Pane Windows, Storage Building/Shed, Mature Trees, Detached Quarters, Additional Dwelling, Workshop, Water Front Improved
- Cooling:One Central
- Heating Fuel:Electric
- Heating:Central
- Master:14x15
- Bedroom 2:13x10
- Kitchen:13x18
- Office/Study:7x11
Architecture
- Bedrooms:2
- Bathrooms:2
- Year Built:1999
- Stories:2
- Style:Two Story, Ranch, Texas Hill Country
- Roof:Metal
- Foundation:Slab
- Parking:None/Not Applicable
Property Features
- Neighborhood Amenities:Controlled Access, Waterfront Access
- Water/Sewer:Aerobic Septic
Tax and Financial Info
- Proposed Terms:Conventional, Cash
- Total Tax:16344
2 BD | 2 BA | 2,778 SqFt

